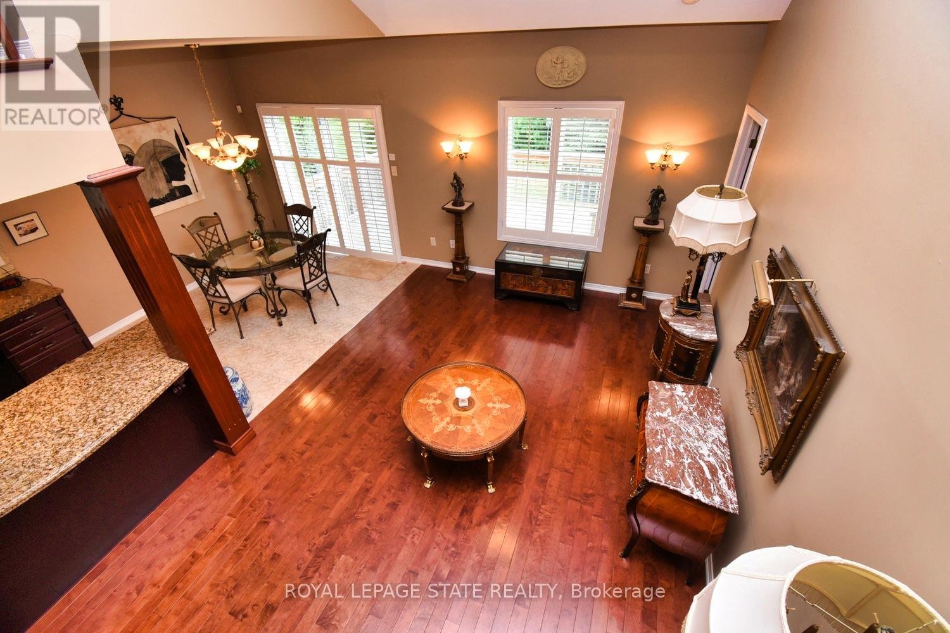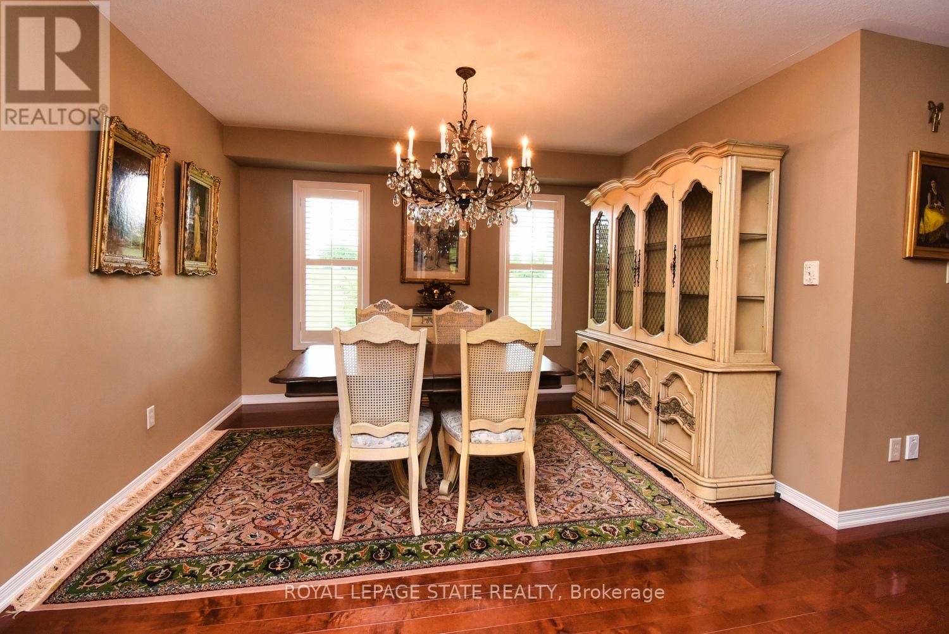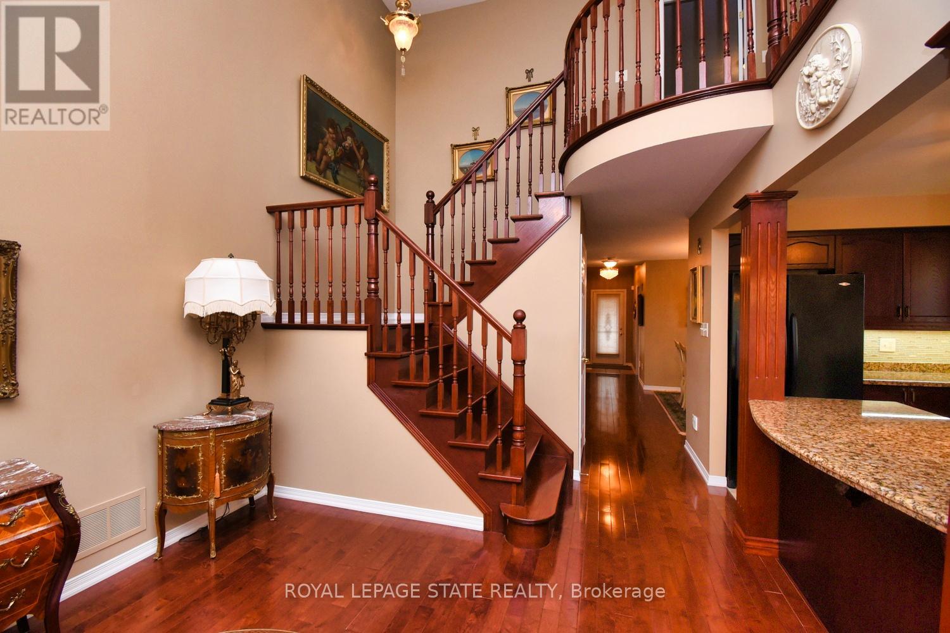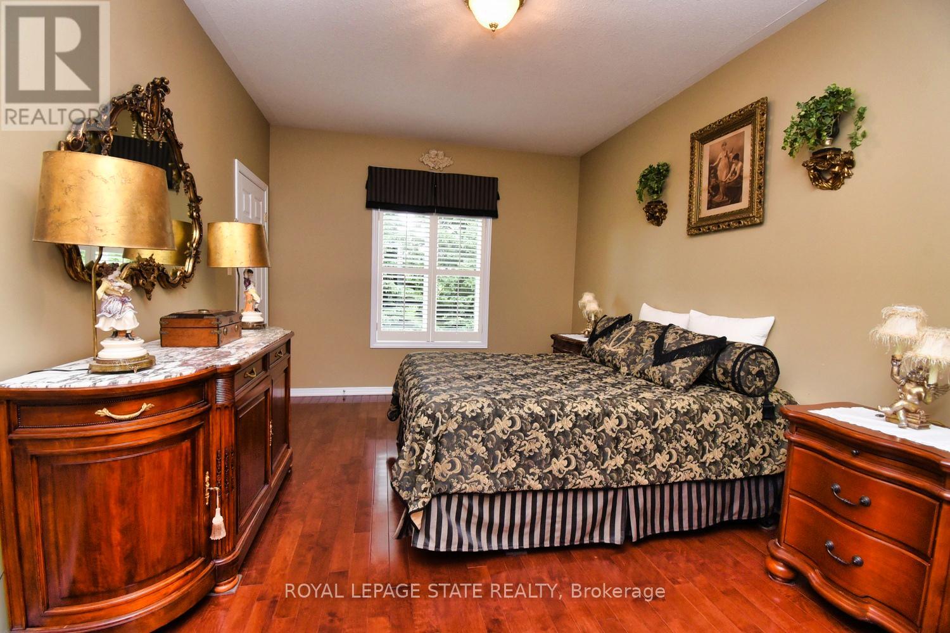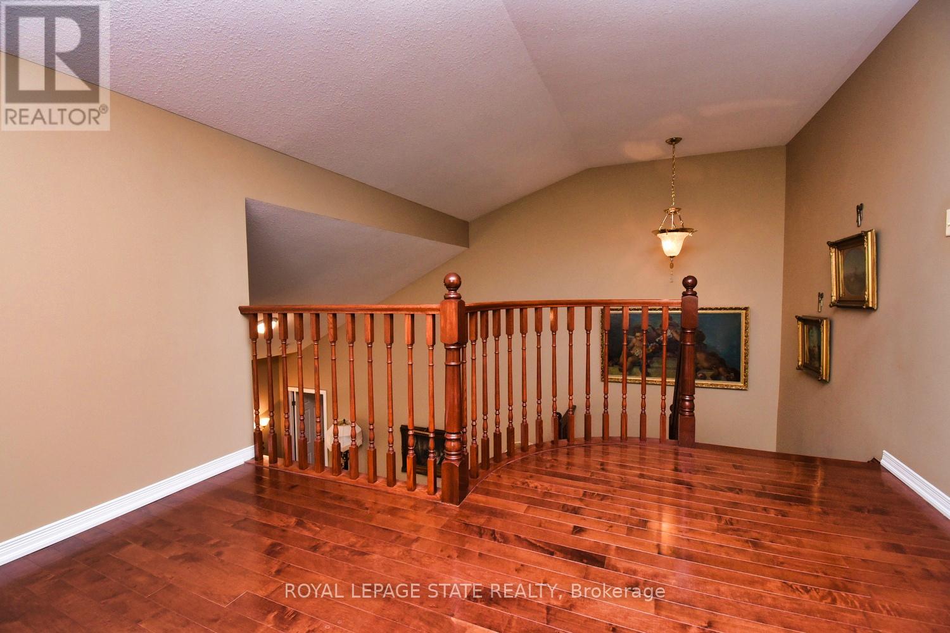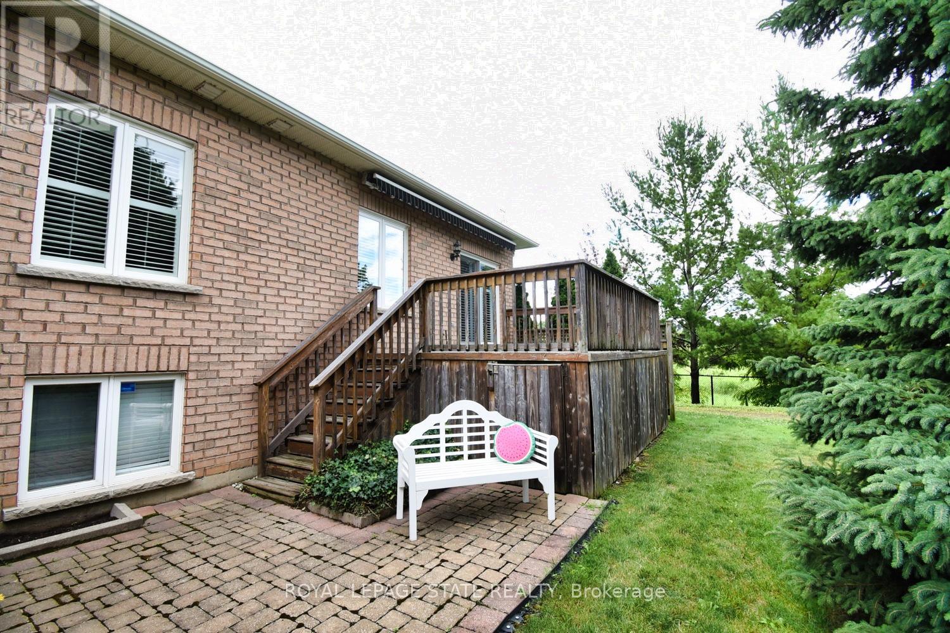64 Gravenhurst Trail Hamilton (Twenty Place), Ontario L9B 2X8
$984,900Maintenance, Cable TV, Common Area Maintenance, Insurance, Parking
$489.42 Monthly
Maintenance, Cable TV, Common Area Maintenance, Insurance, Parking
$489.42 MonthlyFabulous Garth Trails, Desirable location for your next great home! Welcome to 64 Gravenhurst Trail, this end unit backs onto Greenspace & sides onto Greenspace, (only a few properties offer this) WE DO! Stunning home waiting for you! Sought after Deerhurst bungaloft model with, hardwood floors, California Shutters, eat-in kitchen with granite counters & peninsula, 3 beds, 2-1/2bath, bright open concept, separate dining rm, family rm, approx.1835 sq ft, (builders plans), features a primary bedrm with walk-incloset & an ensuite bath with marble floors, a 2nd junior suite with a walk-in closet & full ensuite bath, main flr laundry, boasts double car garage & double drive at the end of the street, unspoiled basement, terrific location, please view our virtual tour, a truly wonderful home in a truly fabulous complex! **** EXTRAS **** Affordable condo fees, $ 431.00 include, building insurance, common elements, Internet & TV and the wonderful Garth Trails Club house with Pool, Tennis Courts, Bocce, Party rooms & SO MUCH more! (id:55499)
Property Details
| MLS® Number | X9035230 |
| Property Type | Single Family |
| Community Name | Twenty Place |
| Amenities Near By | Park |
| Community Features | Pet Restrictions, Community Centre |
| Features | Cul-de-sac, Level Lot, Wooded Area, Conservation/green Belt |
| Parking Space Total | 4 |
| Pool Type | Indoor Pool |
Building
| Bathroom Total | 3 |
| Bedrooms Above Ground | 3 |
| Bedrooms Total | 3 |
| Amenities | Exercise Centre, Party Room, Recreation Centre, Sauna, Separate Electricity Meters |
| Appliances | Water Meter, Garage Door Opener Remote(s), Dryer, Freezer, Garage Door Opener, Microwave, Oven, Range, Refrigerator, Stove, Washer, Water Softener, Window Coverings |
| Basement Development | Unfinished |
| Basement Type | Full (unfinished) |
| Cooling Type | Central Air Conditioning |
| Exterior Finish | Brick, Stone |
| Flooring Type | Ceramic, Hardwood, Marble |
| Half Bath Total | 1 |
| Heating Fuel | Natural Gas |
| Heating Type | Forced Air |
| Stories Total | 1 |
| Type | Row / Townhouse |
Parking
| Attached Garage |
Land
| Acreage | No |
| Land Amenities | Park |
Rooms
| Level | Type | Length | Width | Dimensions |
|---|---|---|---|---|
| Second Level | Bedroom 3 | 4.29 m | 3.12 m | 4.29 m x 3.12 m |
| Second Level | Loft | Measurements not available | ||
| Main Level | Foyer | Measurements not available | ||
| Main Level | Bedroom 2 | 4.27 m | 2.79 m | 4.27 m x 2.79 m |
| Main Level | Dining Room | 3.56 m | 2.9 m | 3.56 m x 2.9 m |
| Main Level | Laundry Room | Measurements not available | ||
| Main Level | Kitchen | 7.01 m | 2.64 m | 7.01 m x 2.64 m |
| Main Level | Family Room | 4.88 m | 3.51 m | 4.88 m x 3.51 m |
| Main Level | Bedroom | 4.75 m | 3.35 m | 4.75 m x 3.35 m |
https://www.realtor.ca/real-estate/27163029/64-gravenhurst-trail-hamilton-twenty-place-twenty-place
Interested?
Contact us for more information




