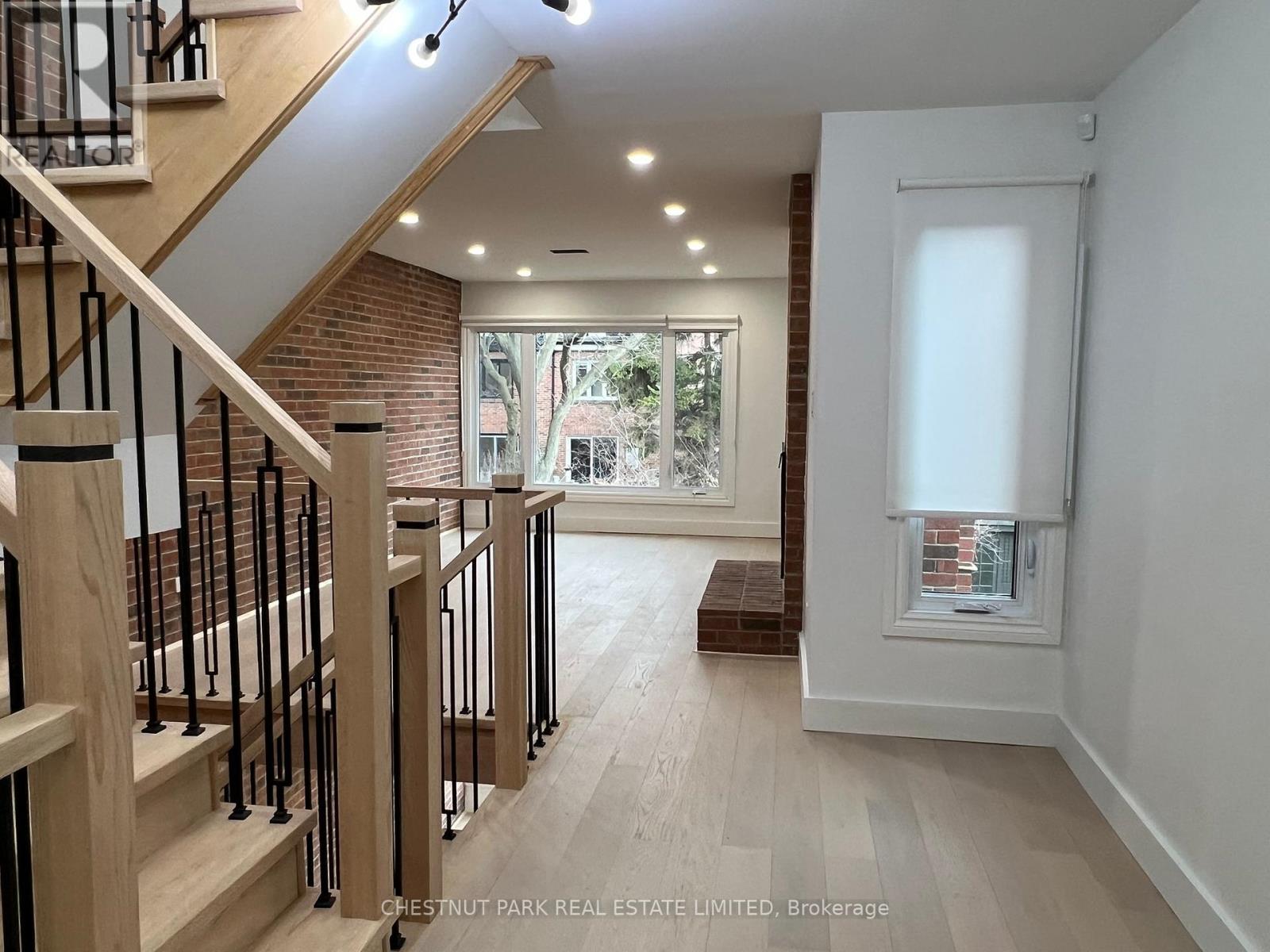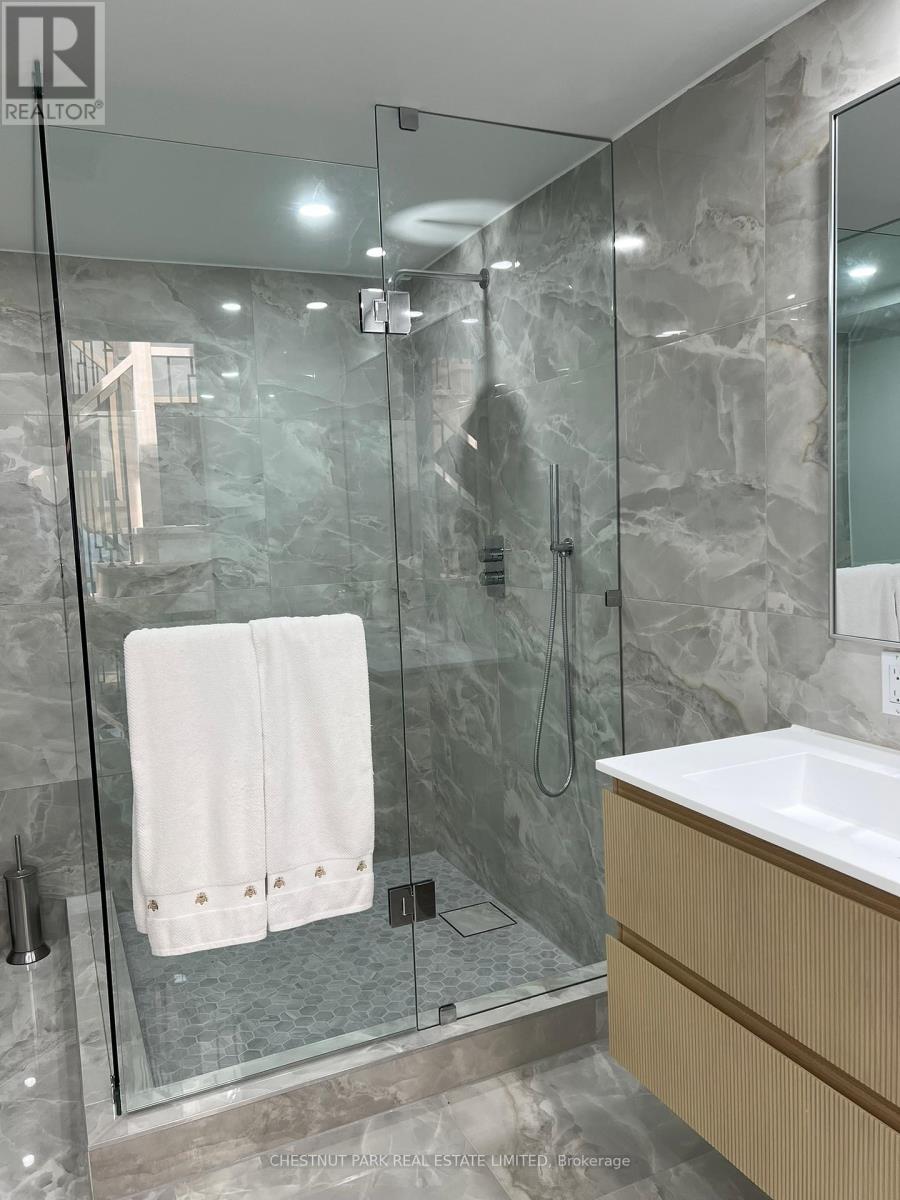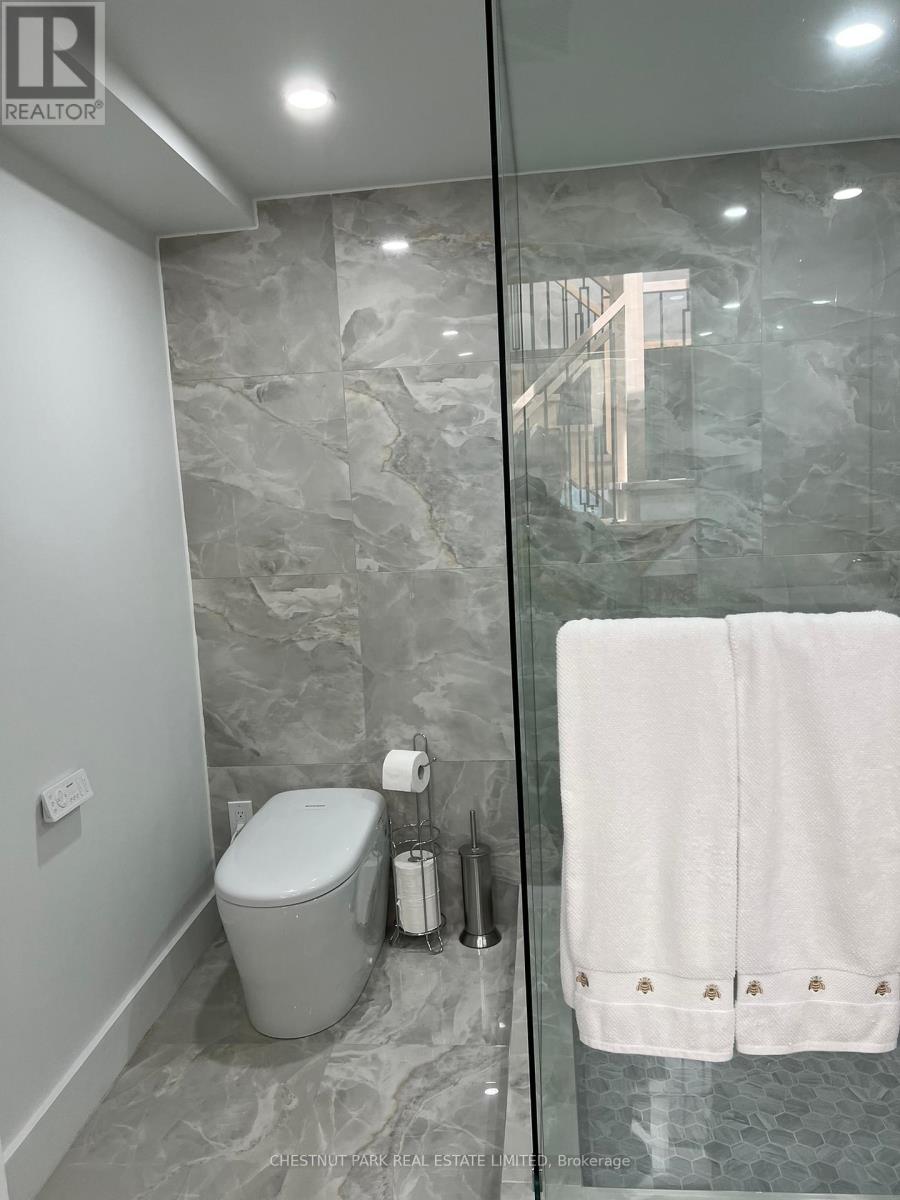3 Bedroom
4 Bathroom
2000 - 2500 sqft
Fireplace
Central Air Conditioning
Forced Air
$8,500 Monthly
Renovated from top to bottom, this fabulous semi-detached home offers great open concept space for family enjoyment & entertaining. Beautiful hardwood flooring throughout, lower level with fabulous recreation room with large above grade windows, new laundry room, powder room & direct access into the garage. Three new electric fireplaces [LR, Family Rm & Recreation Rm]. Private rear yard in totally fenced in. Located on a quiet dead-end street with a park in front & popular Cottingham Junior Public School at the end of the street. Walking distance to Yonge/Summerhill subway, many great shops & restaurants! (id:55499)
Property Details
|
MLS® Number
|
C12120830 |
|
Property Type
|
Single Family |
|
Neigbourhood
|
Toronto—St. Paul's |
|
Community Name
|
Yonge-St. Clair |
|
Amenities Near By
|
Park, Public Transit, Schools |
|
Features
|
Carpet Free |
|
Parking Space Total
|
3 |
Building
|
Bathroom Total
|
4 |
|
Bedrooms Above Ground
|
3 |
|
Bedrooms Total
|
3 |
|
Age
|
16 To 30 Years |
|
Appliances
|
Central Vacuum, Garage Door Opener Remote(s), Blinds, Dishwasher, Dryer, Hood Fan, Stove, Washer, Refrigerator |
|
Basement Development
|
Finished |
|
Basement Type
|
N/a (finished) |
|
Construction Style Attachment
|
Semi-detached |
|
Cooling Type
|
Central Air Conditioning |
|
Exterior Finish
|
Brick |
|
Fireplace Present
|
Yes |
|
Flooring Type
|
Hardwood |
|
Foundation Type
|
Concrete |
|
Half Bath Total
|
2 |
|
Heating Fuel
|
Natural Gas |
|
Heating Type
|
Forced Air |
|
Stories Total
|
3 |
|
Size Interior
|
2000 - 2500 Sqft |
|
Type
|
House |
|
Utility Water
|
Municipal Water |
Parking
Land
|
Acreage
|
No |
|
Land Amenities
|
Park, Public Transit, Schools |
|
Sewer
|
Sanitary Sewer |
|
Size Depth
|
107 Ft ,7 In |
|
Size Frontage
|
21 Ft ,1 In |
|
Size Irregular
|
21.1 X 107.6 Ft |
|
Size Total Text
|
21.1 X 107.6 Ft |
Rooms
| Level |
Type |
Length |
Width |
Dimensions |
|
Second Level |
Family Room |
5.35 m |
3.45 m |
5.35 m x 3.45 m |
|
Second Level |
Primary Bedroom |
5.7 m |
4.27 m |
5.7 m x 4.27 m |
|
Third Level |
Bedroom 2 |
3.77 m |
2.74 m |
3.77 m x 2.74 m |
|
Third Level |
Bedroom 3 |
4.11 m |
2.56 m |
4.11 m x 2.56 m |
|
Basement |
Recreational, Games Room |
5.94 m |
4.27 m |
5.94 m x 4.27 m |
|
Main Level |
Foyer |
2.95 m |
2.28 m |
2.95 m x 2.28 m |
|
Main Level |
Living Room |
5.94 m |
4.27 m |
5.94 m x 4.27 m |
|
Main Level |
Dining Room |
4.11 m |
3.88 m |
4.11 m x 3.88 m |
|
Main Level |
Kitchen |
0.88 m |
2.96 m |
0.88 m x 2.96 m |
Utilities
|
Cable
|
Installed |
|
Sewer
|
Installed |
https://www.realtor.ca/real-estate/28252669/64-birch-avenue-toronto-yonge-st-clair-yonge-st-clair

















































