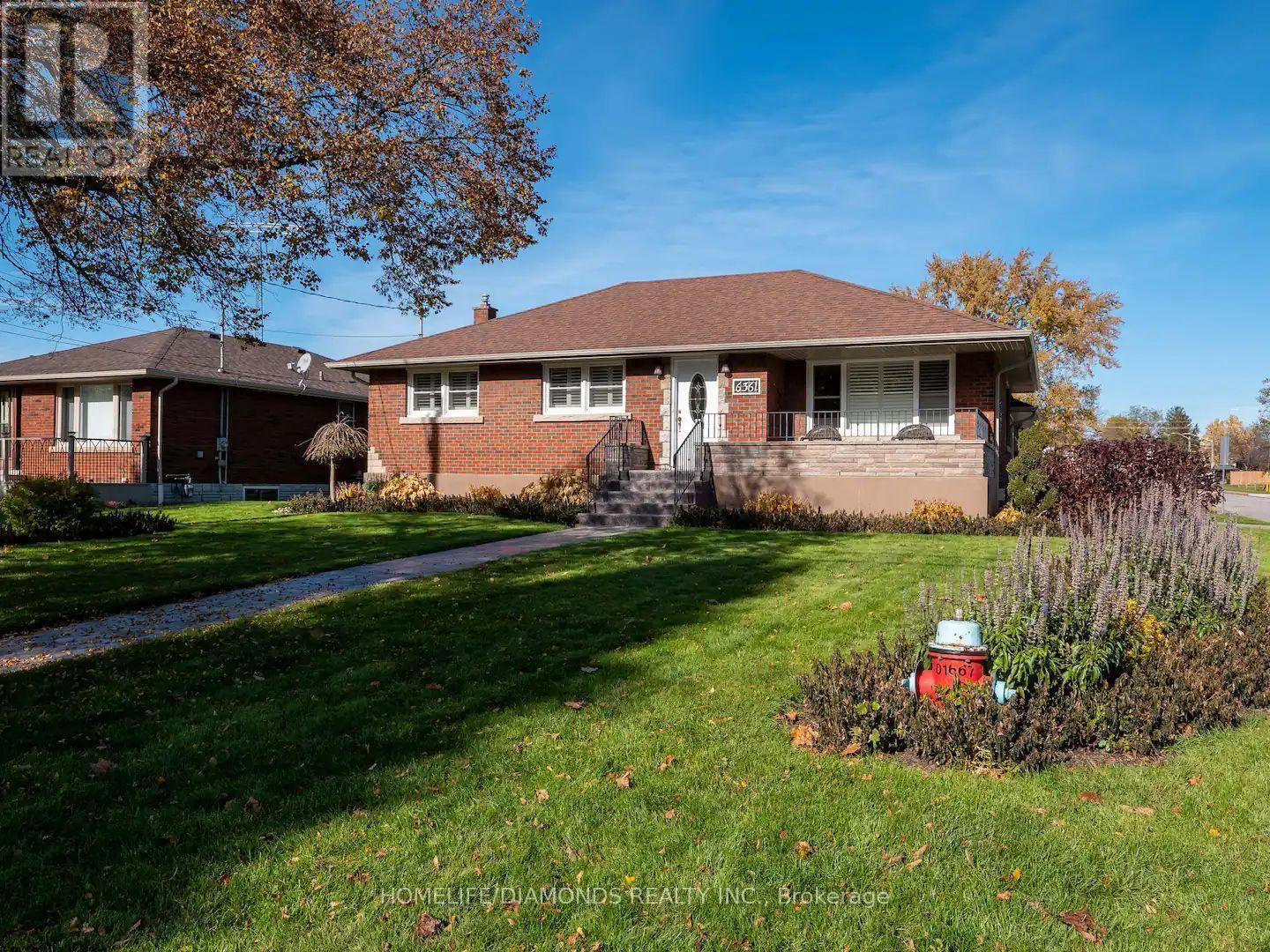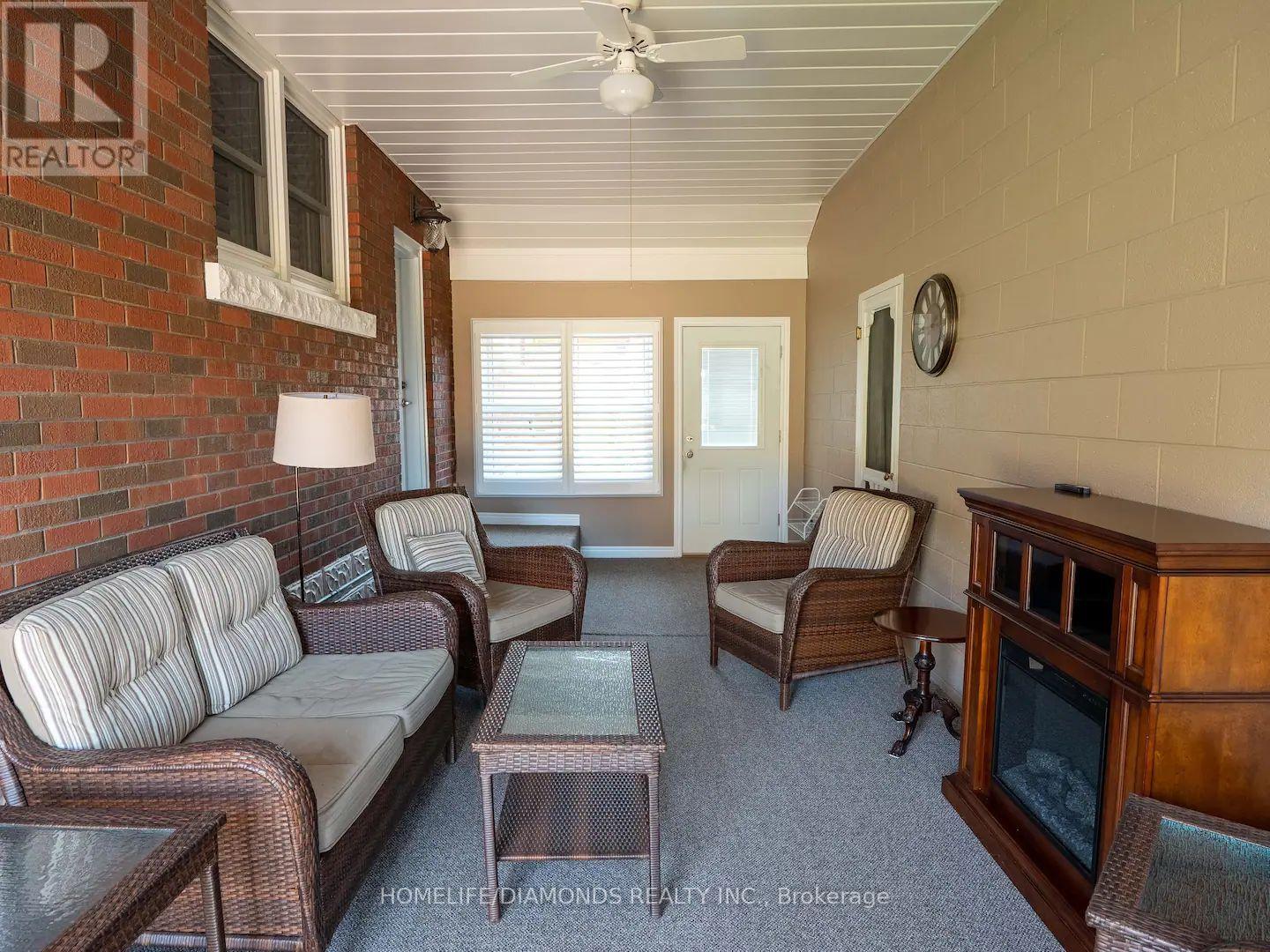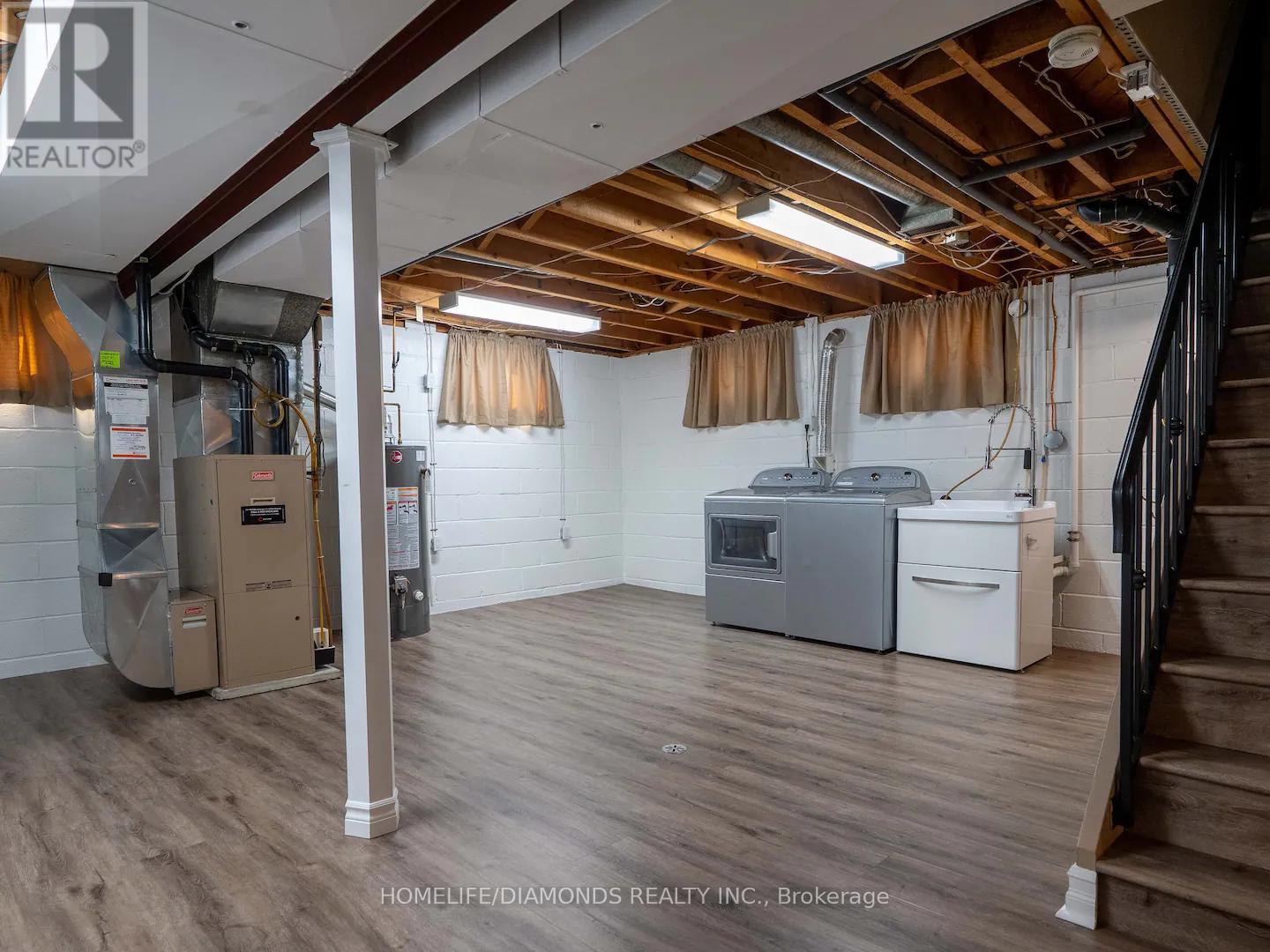3 Bedroom
2 Bathroom
Bungalow
Central Air Conditioning
Forced Air
$699,900
Welcome to your dream home in Niagara Falls! This beautiful detached bungalow features three spacious bedrooms and a stylish bathroom on the main level. The modern kitchen is perfect for preparing delicious meals, and the cozy living room offers an ideal space for relaxing or entertaining. The bright, winterized sunroom is a perfect spot for morning coffee or unwinding with a book. Downstairs, the basement provides additional living space with a family room complete with a fireplace, a second bathroom, and a convenient laundry area. Car enthusiasts will appreciate the immaculate garage, equipped with built-in mechanic cabinets. The front porch and walkway have been updated with stamped concrete, which beautifully accents the gorgeous gardens surrounding the home. Located in a picturesque part of Niagara Falls, this home offers easy access to schools, shopping, parks, and local attractions. Don't miss out on this charming bungalow! (id:55499)
Property Details
|
MLS® Number
|
X9239499 |
|
Property Type
|
Single Family |
|
Parking Space Total
|
4 |
Building
|
Bathroom Total
|
2 |
|
Bedrooms Above Ground
|
3 |
|
Bedrooms Total
|
3 |
|
Appliances
|
Dishwasher, Dryer, Microwave, Refrigerator, Stove, Washer |
|
Architectural Style
|
Bungalow |
|
Basement Development
|
Finished |
|
Basement Type
|
Full (finished) |
|
Construction Style Attachment
|
Detached |
|
Cooling Type
|
Central Air Conditioning |
|
Exterior Finish
|
Brick |
|
Foundation Type
|
Unknown |
|
Heating Fuel
|
Natural Gas |
|
Heating Type
|
Forced Air |
|
Stories Total
|
1 |
|
Type
|
House |
|
Utility Water
|
Municipal Water |
Parking
Land
|
Acreage
|
No |
|
Sewer
|
Sanitary Sewer |
|
Size Depth
|
120 Ft ,3 In |
|
Size Frontage
|
56 Ft ,1 In |
|
Size Irregular
|
56.13 X 120.29 Ft |
|
Size Total Text
|
56.13 X 120.29 Ft|under 1/2 Acre |
Rooms
| Level |
Type |
Length |
Width |
Dimensions |
|
Basement |
Family Room |
6.55 m |
6.3 m |
6.55 m x 6.3 m |
|
Basement |
Laundry Room |
5.66 m |
4.67 m |
5.66 m x 4.67 m |
|
Main Level |
Primary Bedroom |
3.89 m |
3.23 m |
3.89 m x 3.23 m |
|
Main Level |
Bedroom |
2.84 m |
2.64 m |
2.84 m x 2.64 m |
|
Main Level |
Bedroom |
3.89 m |
3.23 m |
3.89 m x 3.23 m |
|
Main Level |
Kitchen |
5.56 m |
2.64 m |
5.56 m x 2.64 m |
|
Main Level |
Living Room |
5.41 m |
3.86 m |
5.41 m x 3.86 m |
|
Main Level |
Sunroom |
7.37 m |
3.23 m |
7.37 m x 3.23 m |
https://www.realtor.ca/real-estate/27252222/6361-margaret-street-niagara-falls
























