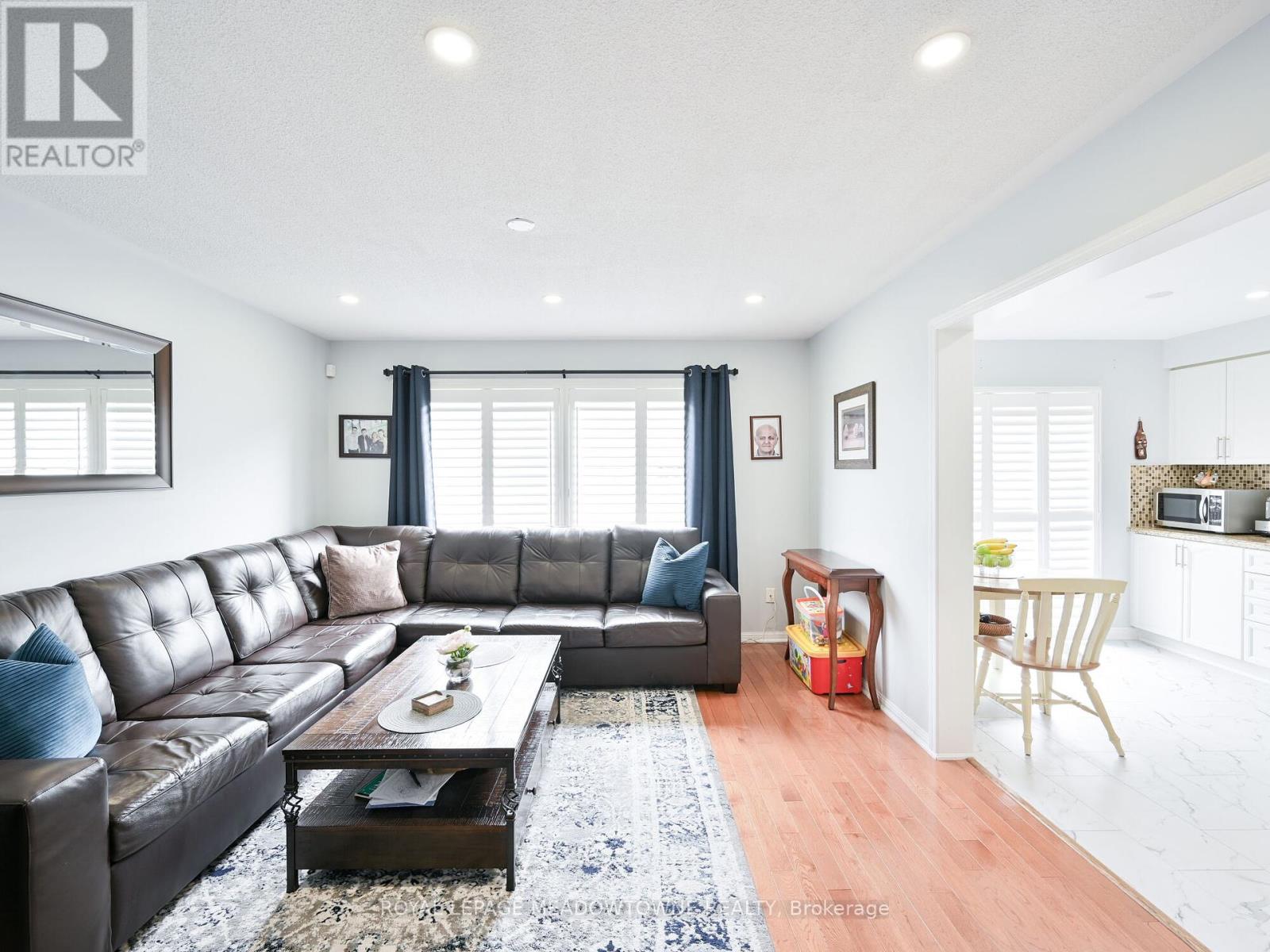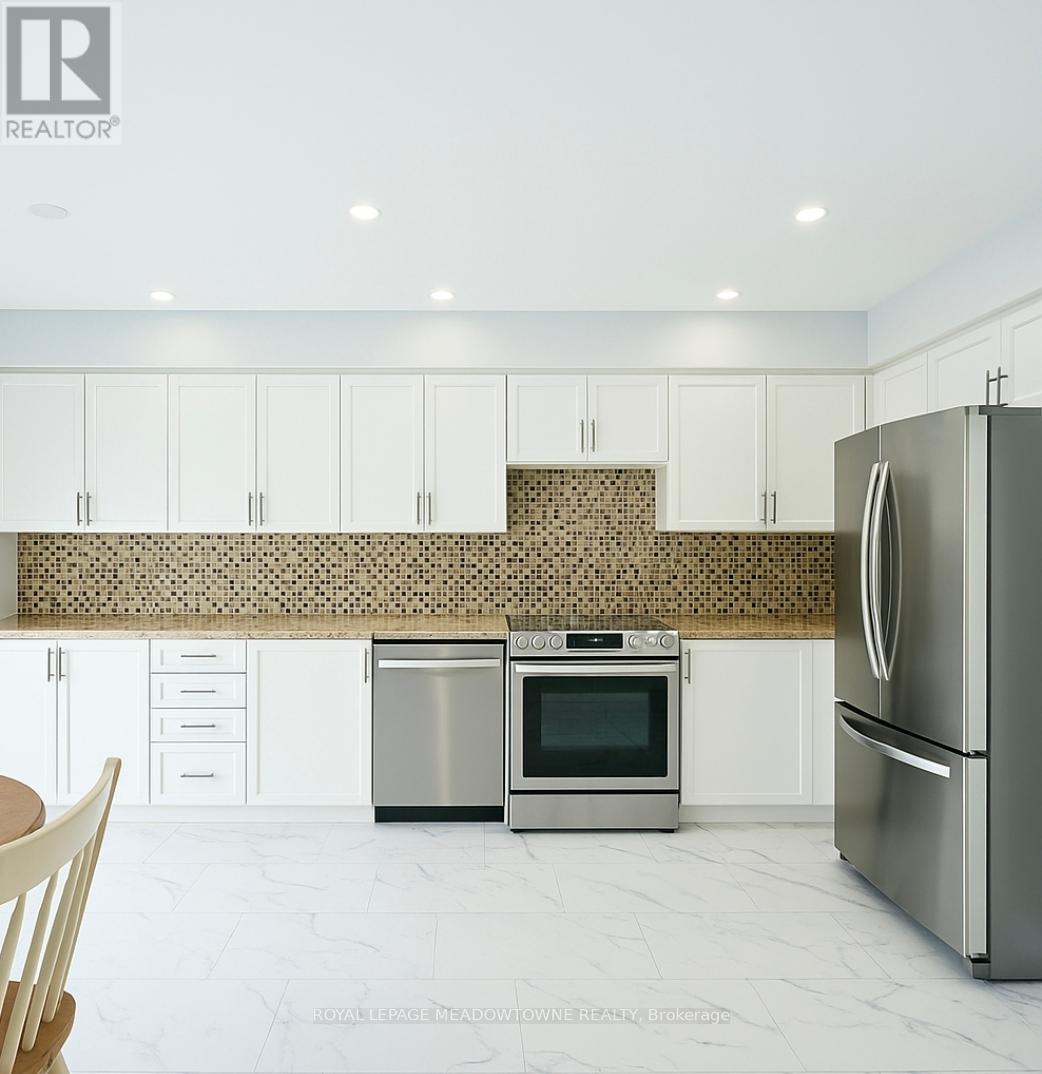4 Bedroom
4 Bathroom
1100 - 1500 sqft
Central Air Conditioning
Forced Air
$939,000
Welcome to this beautifully maintained semi-detached gem, nestled on a quiet street in a family-friendly neighborhood near parks and top-rated schools. Enjoy the convenience of a double-wide driveway and a single-car garage. Inside, you'll find a spacious family room perfect for entertaining, a separate dining room for special gatherings, and a recently updated kitchen ready for your culinary creations. The primary bedroom features a luxurious walk-in closet with a custom organizer. The finished basement offers plenty of open space for work, play, or relaxation. Step outside to a large, fenced backyard with a generous deck and garden shed ideal for summer enjoyment. Lovingly cared for by the original owners, this home combines comfort, style, and functionality in every detail. (id:55499)
Property Details
|
MLS® Number
|
W12120902 |
|
Property Type
|
Single Family |
|
Community Name
|
1023 - BE Beaty |
|
Amenities Near By
|
Park, Schools |
|
Features
|
Carpet Free |
|
Parking Space Total
|
3 |
|
Structure
|
Porch, Shed |
Building
|
Bathroom Total
|
4 |
|
Bedrooms Above Ground
|
3 |
|
Bedrooms Below Ground
|
1 |
|
Bedrooms Total
|
4 |
|
Appliances
|
Water Heater, Dishwasher, Dryer, Hood Fan, Stove, Washer, Window Coverings, Refrigerator |
|
Basement Development
|
Finished |
|
Basement Type
|
N/a (finished) |
|
Construction Style Attachment
|
Semi-detached |
|
Cooling Type
|
Central Air Conditioning |
|
Exterior Finish
|
Brick |
|
Flooring Type
|
Hardwood, Laminate |
|
Foundation Type
|
Concrete |
|
Half Bath Total
|
1 |
|
Heating Fuel
|
Natural Gas |
|
Heating Type
|
Forced Air |
|
Stories Total
|
2 |
|
Size Interior
|
1100 - 1500 Sqft |
|
Type
|
House |
|
Utility Water
|
Municipal Water |
Parking
Land
|
Acreage
|
No |
|
Fence Type
|
Fenced Yard |
|
Land Amenities
|
Park, Schools |
|
Sewer
|
Sanitary Sewer |
|
Size Depth
|
80 Ft ,6 In |
|
Size Frontage
|
28 Ft ,7 In |
|
Size Irregular
|
28.6 X 80.5 Ft |
|
Size Total Text
|
28.6 X 80.5 Ft |
Rooms
| Level |
Type |
Length |
Width |
Dimensions |
|
Second Level |
Primary Bedroom |
4.3 m |
4.3 m |
4.3 m x 4.3 m |
|
Second Level |
Bedroom |
3.05 m |
3.32 m |
3.05 m x 3.32 m |
|
Third Level |
Eating Area |
3.25 m |
3.72 m |
3.25 m x 3.72 m |
|
Basement |
Bedroom |
4.2 m |
3.8 m |
4.2 m x 3.8 m |
|
Basement |
Office |
3.6 m |
3.8 m |
3.6 m x 3.8 m |
|
Main Level |
Dining Room |
3.6 m |
3.4 m |
3.6 m x 3.4 m |
|
Main Level |
Family Room |
4.25 m |
3.8 m |
4.25 m x 3.8 m |
|
Main Level |
Kitchen |
4.9 m |
3.05 m |
4.9 m x 3.05 m |
https://www.realtor.ca/real-estate/28252879/634-hamilton-crescent-milton-be-beaty-1023-be-beaty







































