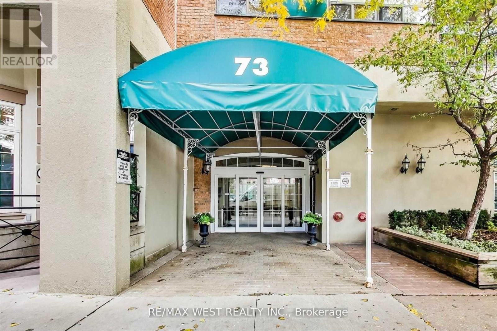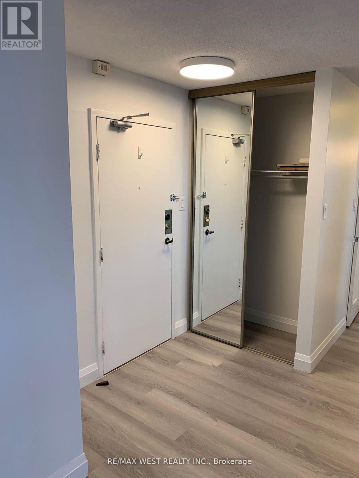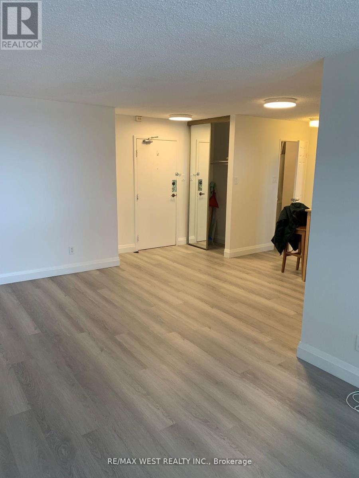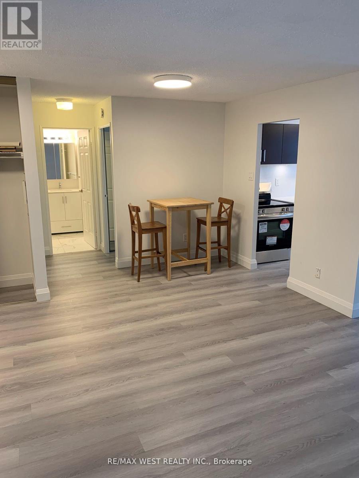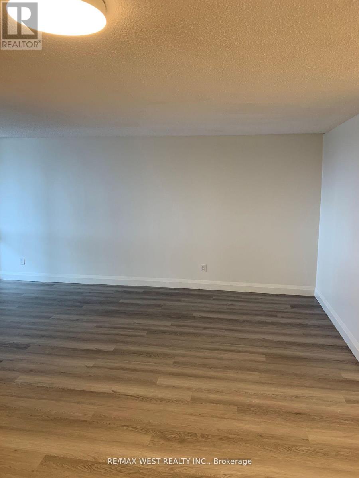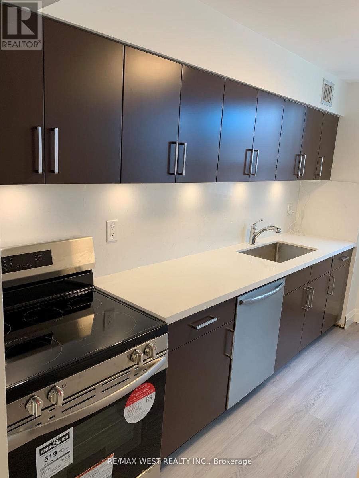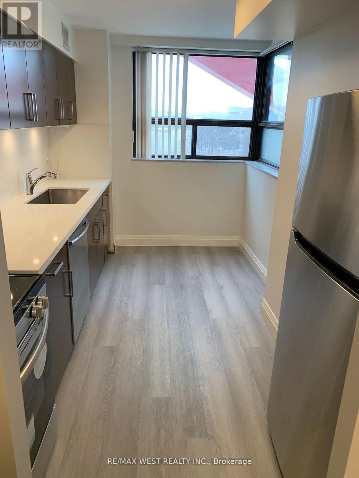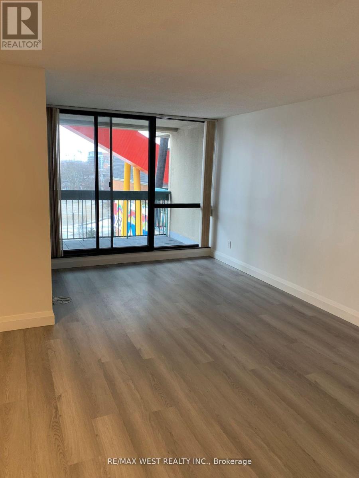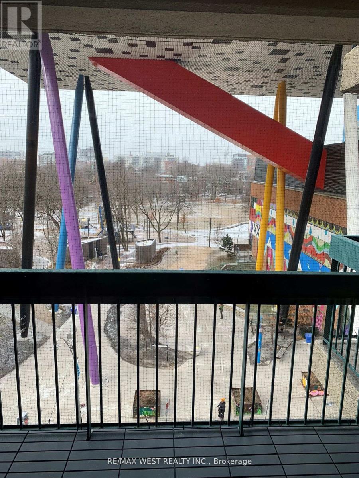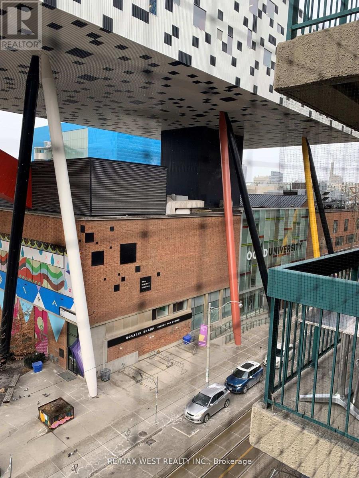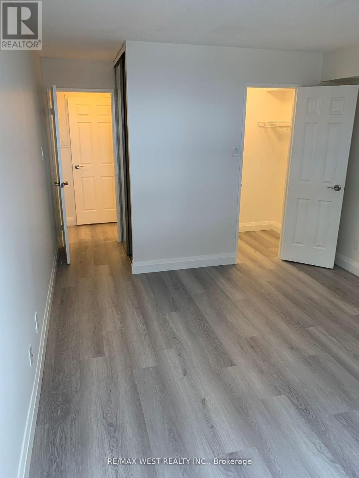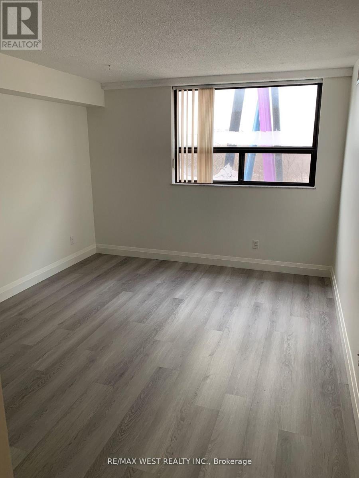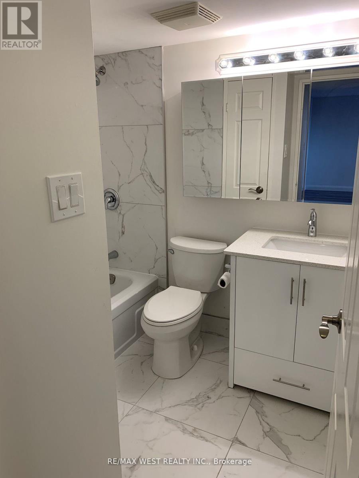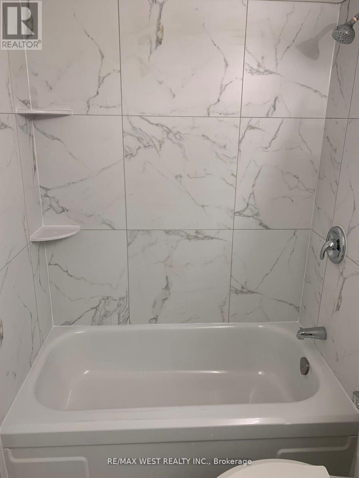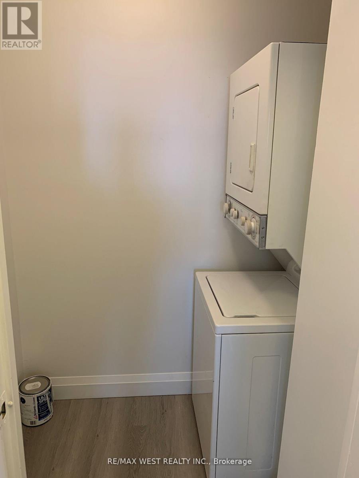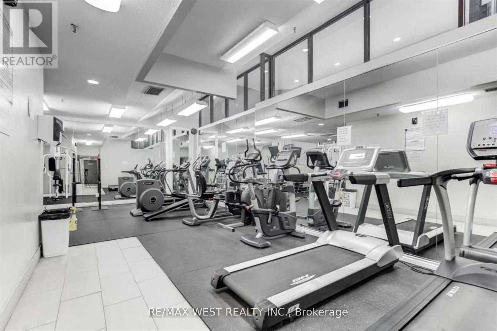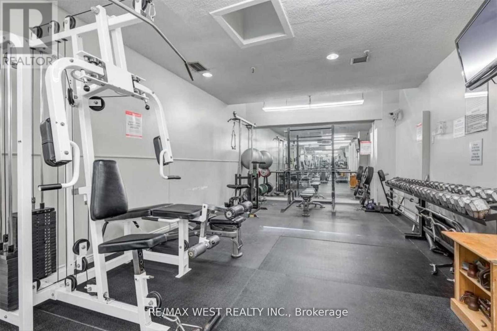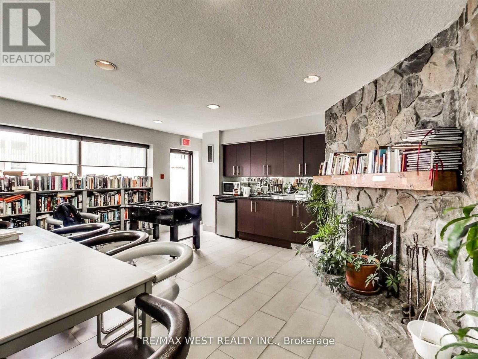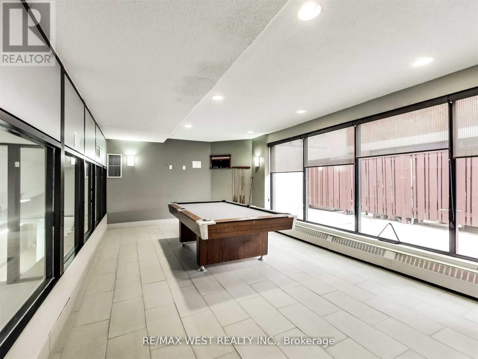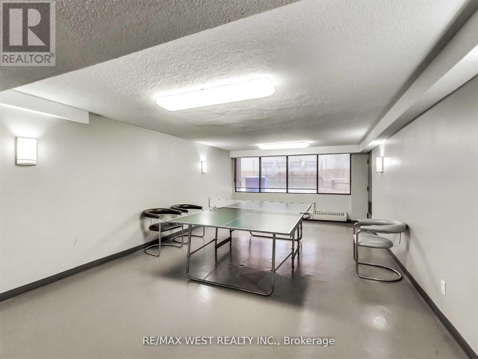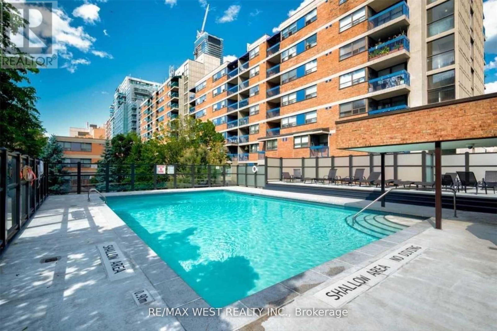630 - 73 Mccaul Street Toronto (Kensington-Chinatown), Ontario M5T 2X2
1 Bedroom
1 Bathroom
700 - 799 sqft
Central Air Conditioning
Forced Air
$519,900Maintenance, Heat, Common Area Maintenance, Electricity, Insurance, Water, Cable TV
$941.02 Monthly
Maintenance, Heat, Common Area Maintenance, Electricity, Insurance, Water, Cable TV
$941.02 MonthlyFully Renovated Apartment In Quaint, Low Rise Building, Featuring Brand New Kitchen, Bath, Flooring And Kitchen Appliances. Spacious Unit Overlooking Grange Park And OCAD. West Balcony With Sunset Views. Approximately 740 Sf (Plus Balcony) Of Functionality With X-Large Living And Dining, Separate Galley Kitchen And Oversized Bedroom With Walk-In Closet Plus Additional Closet. Ideal Downtown Location Steps To Queen West, U Of T, Subway, Chinatown, Kensington Market And Hospital Row. Locker Included, Underground Parking Available (Rental), ALL INCLUSIVE MAINTENANCE! (id:55499)
Property Details
| MLS® Number | C11977028 |
| Property Type | Single Family |
| Community Name | Kensington-Chinatown |
| Community Features | Pet Restrictions |
| Features | Balcony |
Building
| Bathroom Total | 1 |
| Bedrooms Above Ground | 1 |
| Bedrooms Total | 1 |
| Amenities | Storage - Locker |
| Appliances | Dishwasher, Dryer, Stove, Washer, Refrigerator |
| Cooling Type | Central Air Conditioning |
| Exterior Finish | Brick |
| Heating Fuel | Natural Gas |
| Heating Type | Forced Air |
| Size Interior | 700 - 799 Sqft |
| Type | Apartment |
Parking
| Underground | |
| No Garage |
Land
| Acreage | No |
Rooms
| Level | Type | Length | Width | Dimensions |
|---|---|---|---|---|
| Main Level | Living Room | 5.41 m | 2.92 m | 5.41 m x 2.92 m |
| Main Level | Dining Room | 2.8 m | 2.67 m | 2.8 m x 2.67 m |
| Main Level | Kitchen | 3.76 m | 2.31 m | 3.76 m x 2.31 m |
| Main Level | Primary Bedroom | 4.32 m | 3.35 m | 4.32 m x 3.35 m |
Interested?
Contact us for more information

