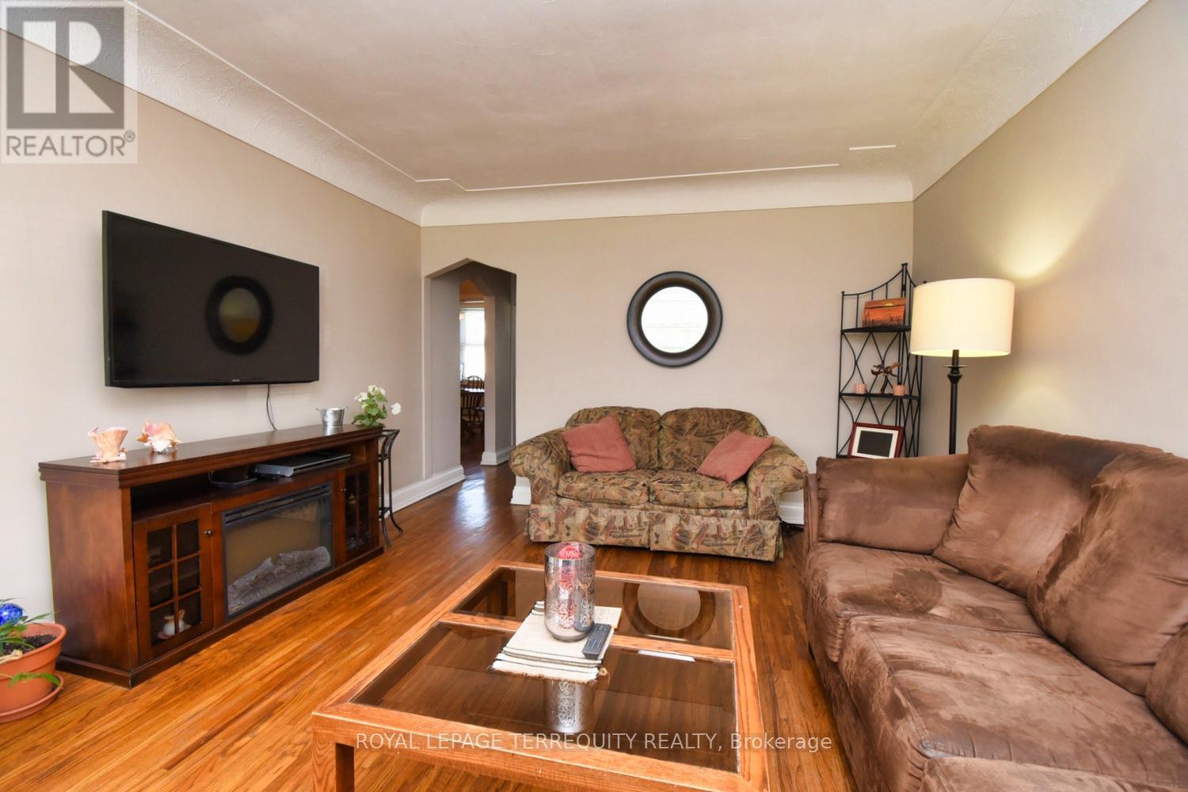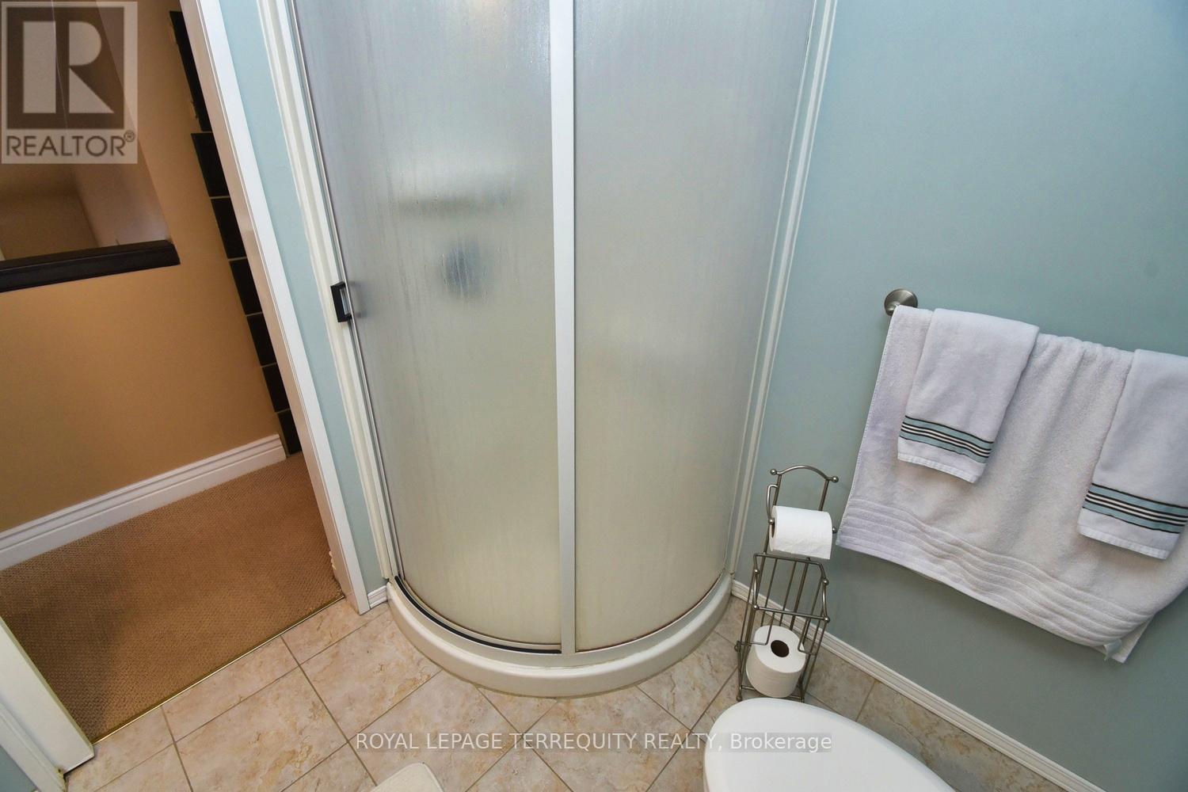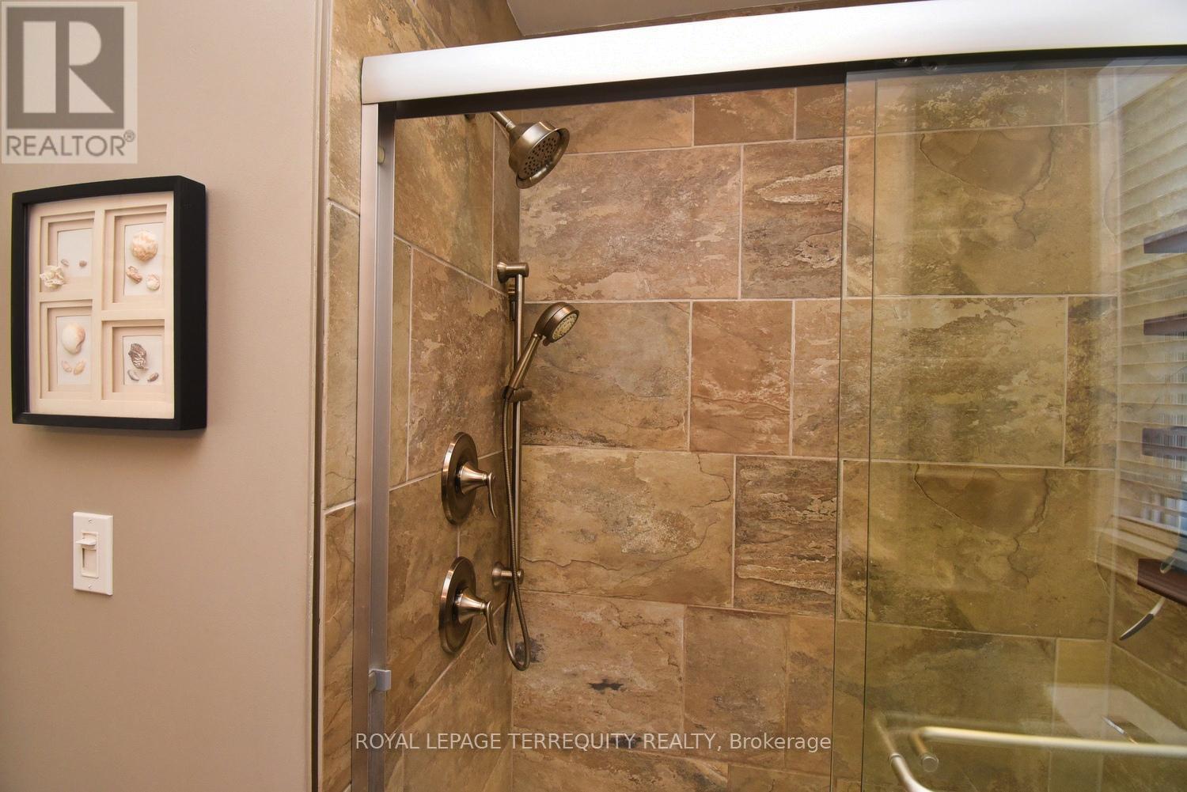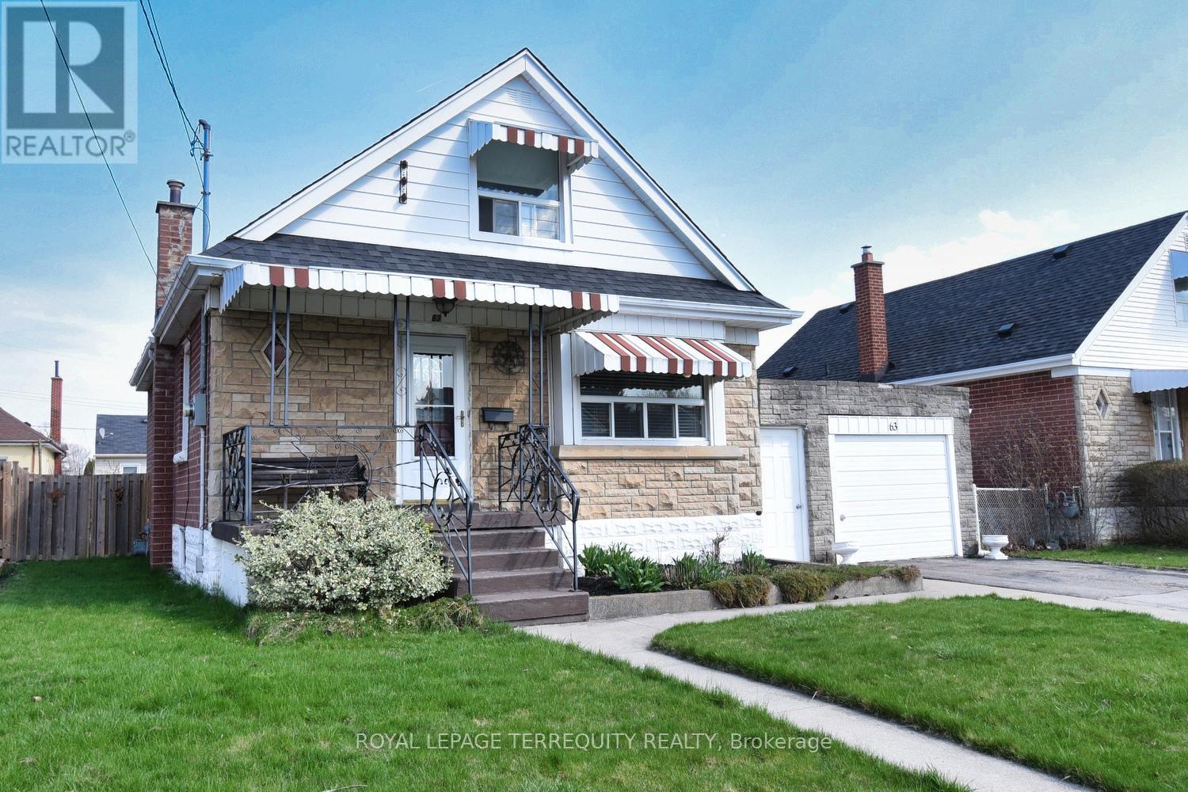4 Bedroom
2 Bathroom
700 - 1100 sqft
Central Air Conditioning
Forced Air
$649,000
Welcome to this charming 1.5-storey home situated in a prime location on Hamilton Mountain, just steps from shopping, public transit, Mohawk College, the library, hospital, and various schools, including Catholic, public, and French immersion options. Nestled on a fully fenced 50 x 106 ft lot, this property offers ample outdoor space for family living or entertaining. Property requires personal touches and TLC to make it your perfect family home. Inside, you'll find bright and spacious rooms filled with natural light, making this a warm and inviting family home. The garage features a walk-through to the house via a breezeway, adding extra convenience and functionality. The separate basement entrance offers excellent in-law or rental potential. Additional updates include a main roof (2012) and garage flat roof (2020). Don't miss this fantastic opportunity in a highly desirable neighborhood! (id:55499)
Property Details
|
MLS® Number
|
X12107557 |
|
Property Type
|
Single Family |
|
Community Name
|
Bonnington |
|
Amenities Near By
|
Hospital, Park, Public Transit, Schools |
|
Parking Space Total
|
3 |
|
Structure
|
Porch, Shed |
Building
|
Bathroom Total
|
2 |
|
Bedrooms Above Ground
|
3 |
|
Bedrooms Below Ground
|
1 |
|
Bedrooms Total
|
4 |
|
Age
|
51 To 99 Years |
|
Appliances
|
Water Heater, Blinds, Dishwasher, Dryer, Stove, Washer, Refrigerator |
|
Basement Features
|
Separate Entrance |
|
Basement Type
|
Full |
|
Construction Style Attachment
|
Detached |
|
Cooling Type
|
Central Air Conditioning |
|
Exterior Finish
|
Brick |
|
Flooring Type
|
Hardwood |
|
Foundation Type
|
Block |
|
Heating Fuel
|
Natural Gas |
|
Heating Type
|
Forced Air |
|
Stories Total
|
2 |
|
Size Interior
|
700 - 1100 Sqft |
|
Type
|
House |
|
Utility Water
|
Municipal Water |
Parking
Land
|
Acreage
|
No |
|
Fence Type
|
Fully Fenced, Fenced Yard |
|
Land Amenities
|
Hospital, Park, Public Transit, Schools |
|
Sewer
|
Sanitary Sewer |
|
Size Depth
|
105 Ft ,9 In |
|
Size Frontage
|
50 Ft |
|
Size Irregular
|
50 X 105.8 Ft |
|
Size Total Text
|
50 X 105.8 Ft|under 1/2 Acre |
|
Zoning Description
|
C |
Rooms
| Level |
Type |
Length |
Width |
Dimensions |
|
Second Level |
Bedroom 2 |
3.5 m |
4 m |
3.5 m x 4 m |
|
Second Level |
Bedroom 3 |
3.51 m |
3.07 m |
3.51 m x 3.07 m |
|
Basement |
Recreational, Games Room |
5.15 m |
3.27 m |
5.15 m x 3.27 m |
|
Basement |
Laundry Room |
2.75 m |
3.4 m |
2.75 m x 3.4 m |
|
Ground Level |
Kitchen |
3.7 m |
2.94 m |
3.7 m x 2.94 m |
|
Ground Level |
Living Room |
5.1 m |
3.64 m |
5.1 m x 3.64 m |
|
Ground Level |
Primary Bedroom |
3.07 m |
3.21 m |
3.07 m x 3.21 m |
|
Ground Level |
Dining Room |
3.06 m |
2.47 m |
3.06 m x 2.47 m |
https://www.realtor.ca/real-estate/28223533/63-west-1st-street-e-hamilton-bonnington-bonnington



































