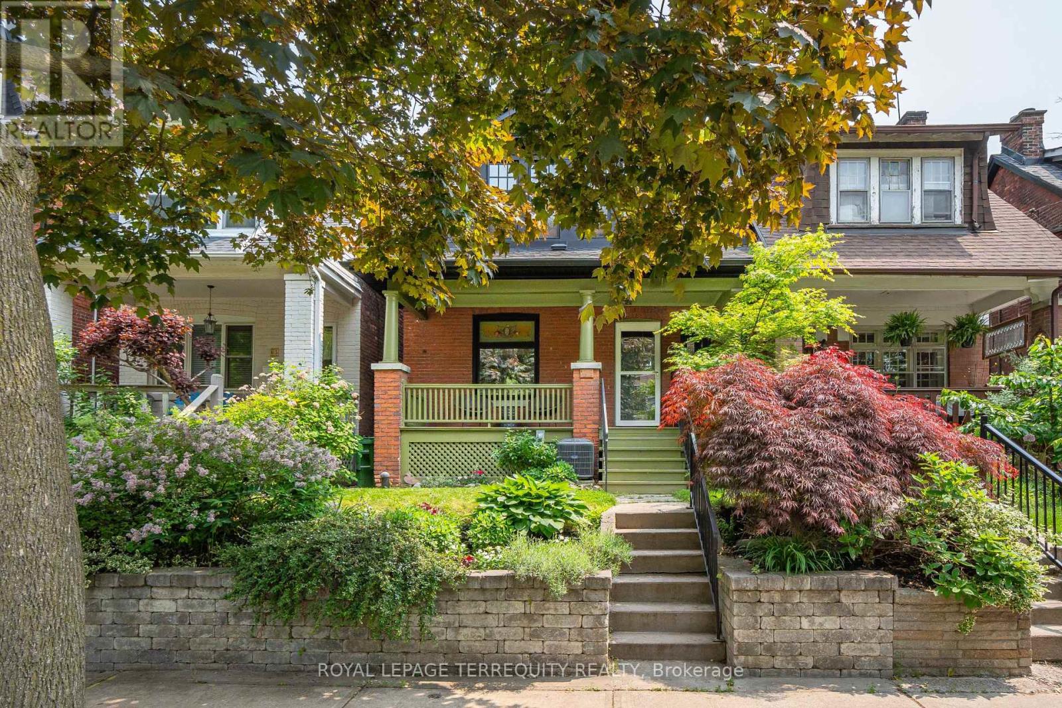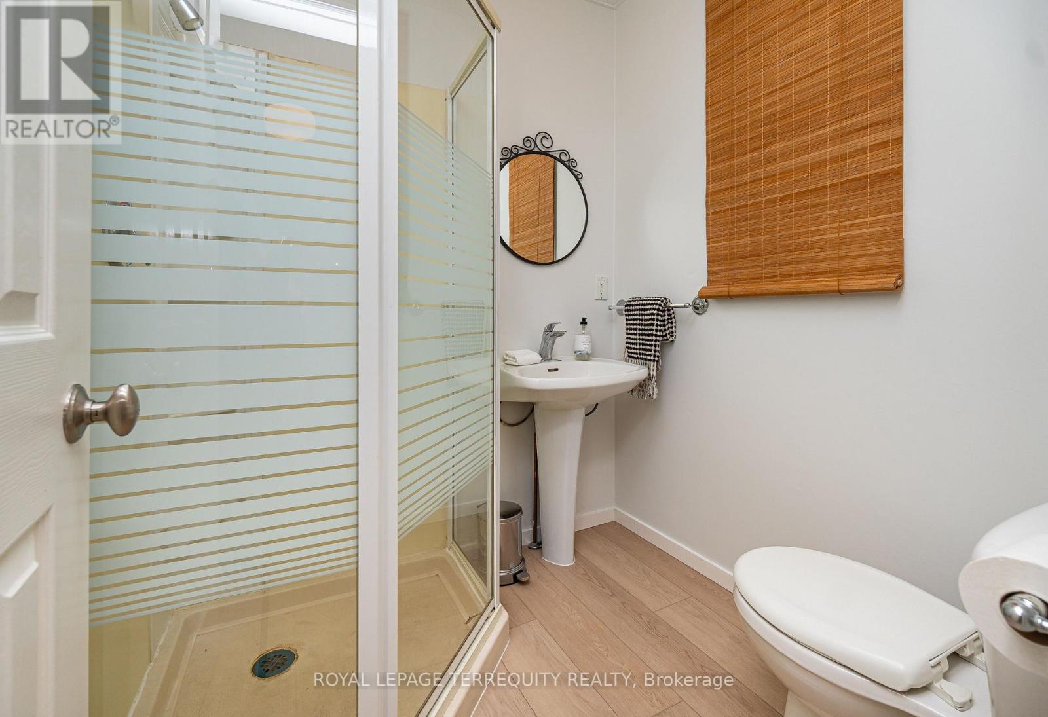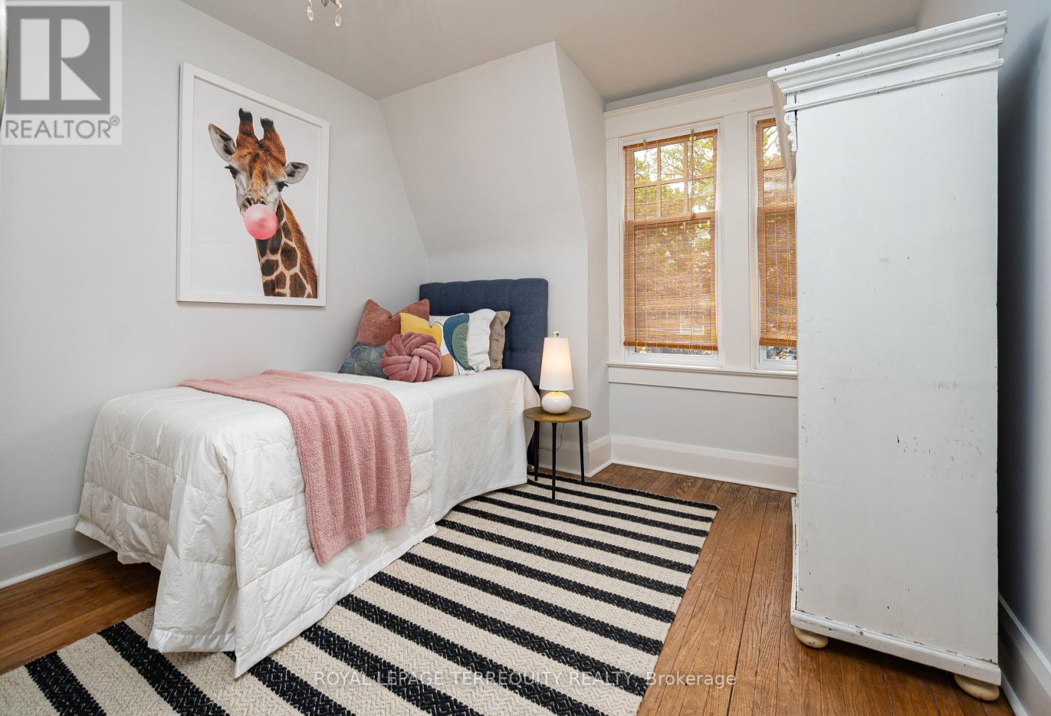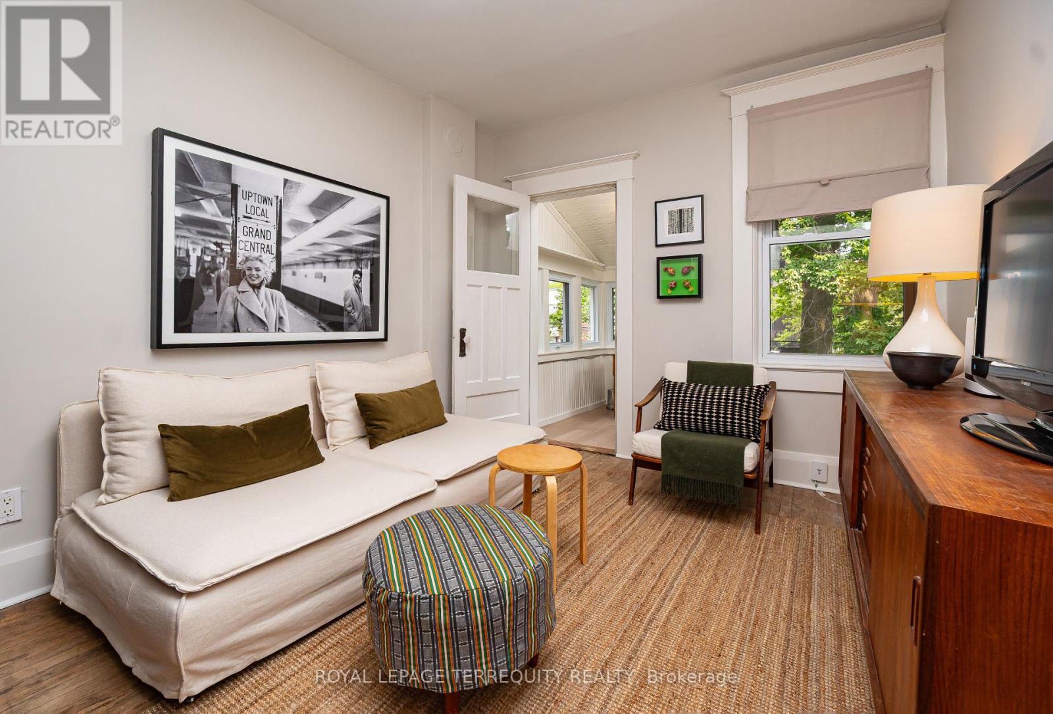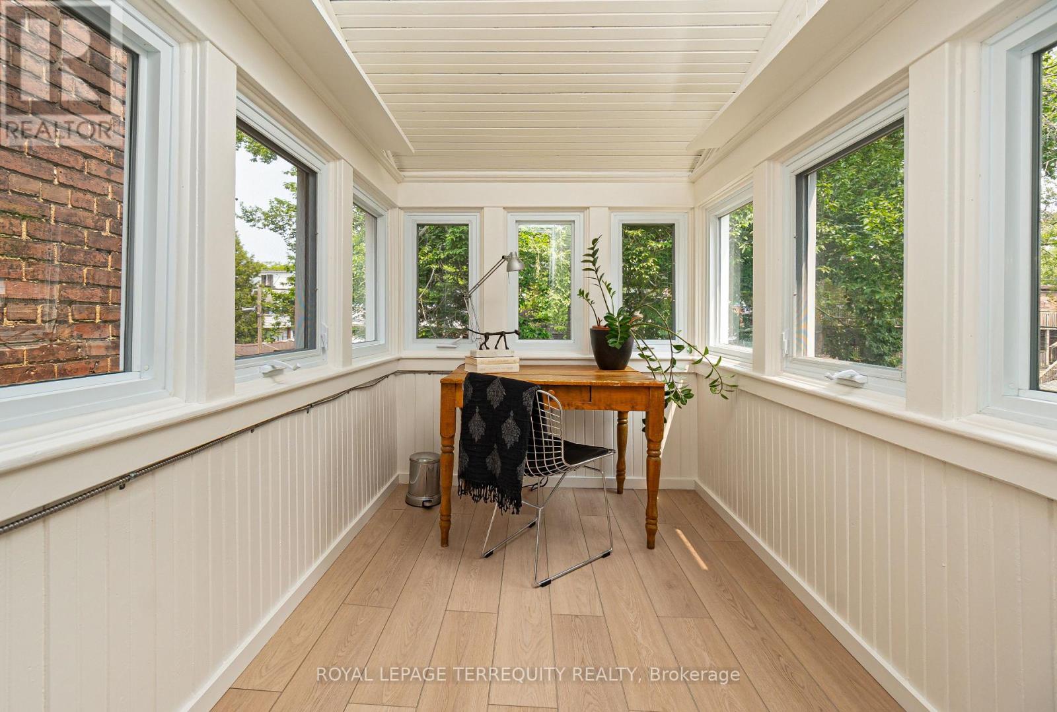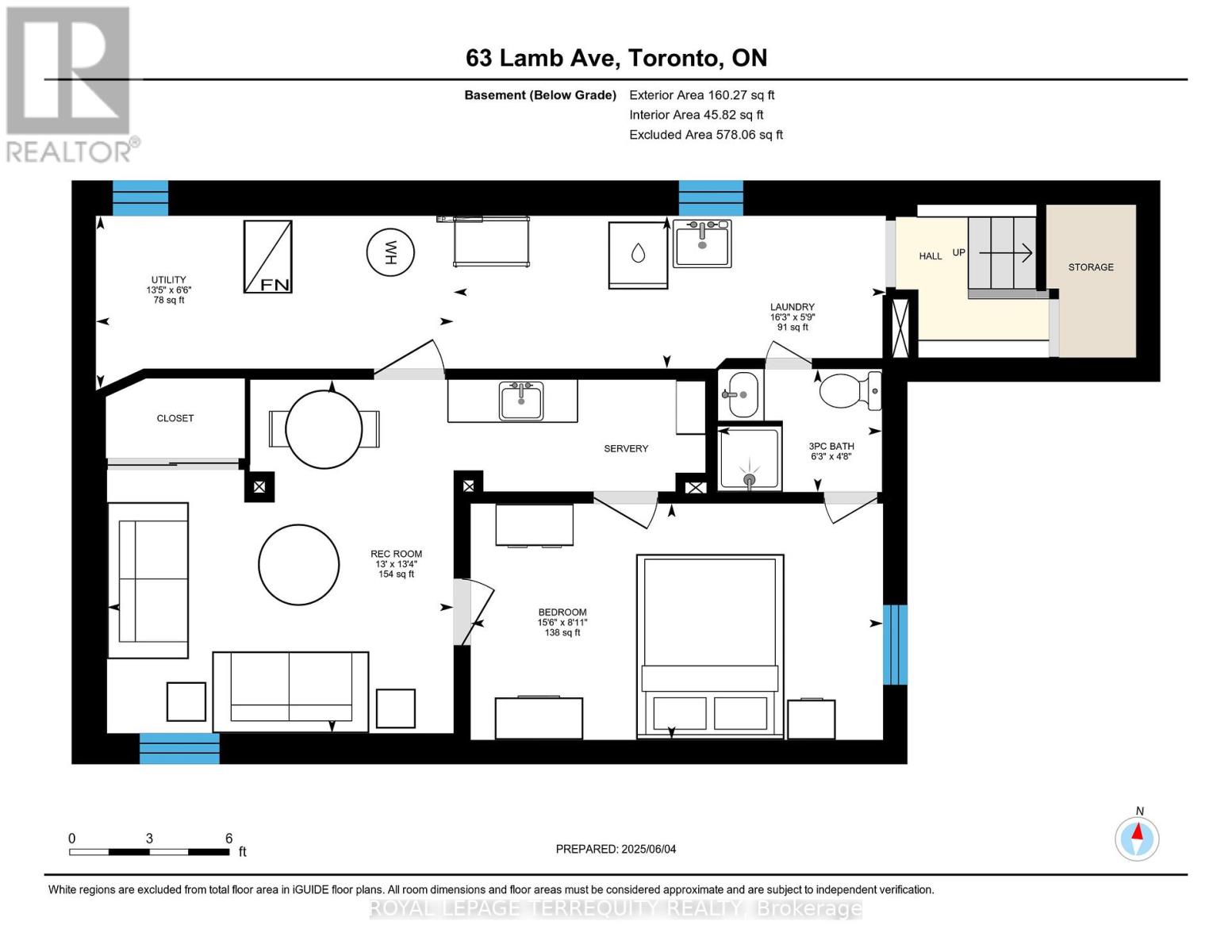63 Lamb Avenue Toronto (Greenwood-Coxwell), Ontario M4J 4M4
$1,279,000
Welcome to 63 Lamb Avenue - A Charming DETACHED home in the heart of Danforth/Monarch Park. Nestled on a quiet, tree-lined street in one of Toronto's most vibrant and family-friendly neighbourhoods, this beautifully updated detached home offers the perfect blend of character, comfort, and convenience. With 4 spacious bedrooms plus a sunroom/office on the second floor, and generous principal rooms on the main level, there's plenty of space for growing families or those who love to entertain. The stunning main floor has been thoughtfully renovated with engineered white oak flooring in the foyer, living, and dining rooms, new vinyl in the kitchen and main floor bath, and a gorgeous custom kitchen featuring new cabinetry, countertops, backsplash, and sink all freshly painted and move-in ready. A separate entrance leads to a finished basement in-law suite complete with its own kitchen and full bathroom, offering great flexibility for extended family or rental potential. Enjoy summer evenings in the charming, low-maintenance backyard with a deck perfect for dining or relaxing. Located just a short walk to the Danforth's vibrant shops, cafes, restaurants, and Greenwood subway station, or head south to Monarch Park, with its lush green space, outdoor pool, playground, dog park, pickleball courts and seasonal skating rink. This is more than a house its a true community. Come see why homes (and neighbours) like this are so rare to find. Open house June 7th & 8th from 2-4 pm both days. (id:55499)
Open House
This property has open houses!
2:00 pm
Ends at:4:00 pm
2:00 pm
Ends at:4:00 pm
Property Details
| MLS® Number | E12195863 |
| Property Type | Single Family |
| Community Name | Greenwood-Coxwell |
| Features | In-law Suite |
Building
| Bathroom Total | 3 |
| Bedrooms Above Ground | 4 |
| Bedrooms Below Ground | 1 |
| Bedrooms Total | 5 |
| Appliances | Dishwasher, Hood Fan, Stove, Washer, Window Coverings, Refrigerator |
| Basement Features | Apartment In Basement, Separate Entrance |
| Basement Type | N/a |
| Construction Style Attachment | Detached |
| Cooling Type | Central Air Conditioning |
| Exterior Finish | Brick |
| Flooring Type | Hardwood, Tile, Vinyl |
| Foundation Type | Concrete |
| Heating Fuel | Natural Gas |
| Heating Type | Forced Air |
| Stories Total | 2 |
| Size Interior | 1100 - 1500 Sqft |
| Type | House |
| Utility Water | Municipal Water |
Parking
| No Garage | |
| Street |
Land
| Acreage | No |
| Sewer | Sanitary Sewer |
| Size Depth | 118 Ft |
| Size Frontage | 25 Ft |
| Size Irregular | 25 X 118 Ft |
| Size Total Text | 25 X 118 Ft |
Rooms
| Level | Type | Length | Width | Dimensions |
|---|---|---|---|---|
| Second Level | Primary Bedroom | 3.16 m | 4.79 m | 3.16 m x 4.79 m |
| Second Level | Bedroom 2 | 3.01 m | 4.02 m | 3.01 m x 4.02 m |
| Second Level | Bedroom 3 | 3 m | 3.93 m | 3 m x 3.93 m |
| Second Level | Bedroom 4 | 2.86 m | 3.84 m | 2.86 m x 3.84 m |
| Second Level | Office | 1.75 m | 2.5 m | 1.75 m x 2.5 m |
| Basement | Kitchen | 2.89 m | 1.28 m | 2.89 m x 1.28 m |
| Basement | Bedroom | 2.71 m | 4.73 m | 2.71 m x 4.73 m |
| Basement | Recreational, Games Room | 4.06 m | 3.98 m | 4.06 m x 3.98 m |
| Main Level | Living Room | 3.69 m | 3.74 m | 3.69 m x 3.74 m |
| Main Level | Dining Room | 3.2 m | 4.43 m | 3.2 m x 4.43 m |
| Main Level | Foyer | 2.36 m | 2.13 m | 2.36 m x 2.13 m |
| Main Level | Kitchen | 2.81 m | 4.43 m | 2.81 m x 4.43 m |
Interested?
Contact us for more information



