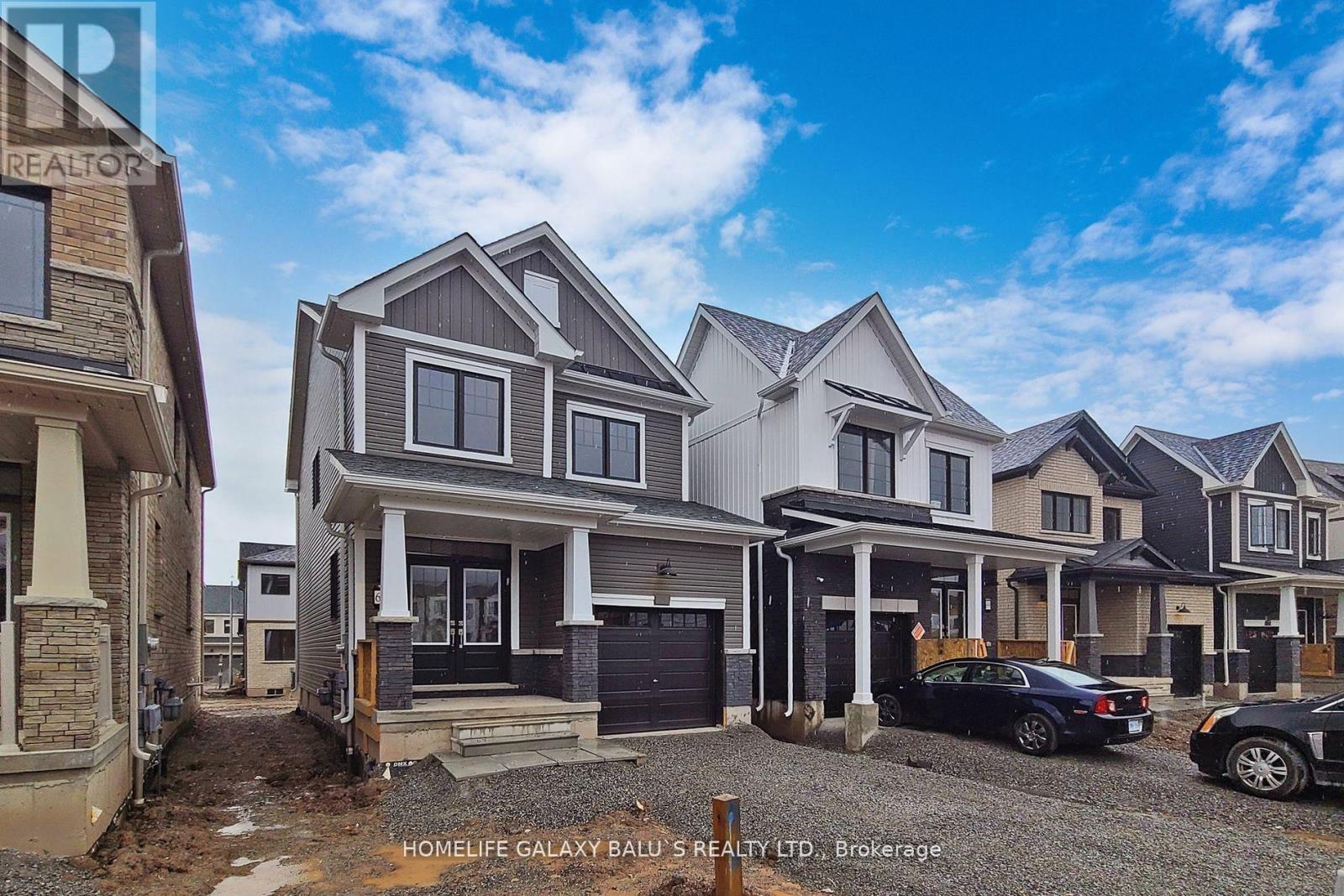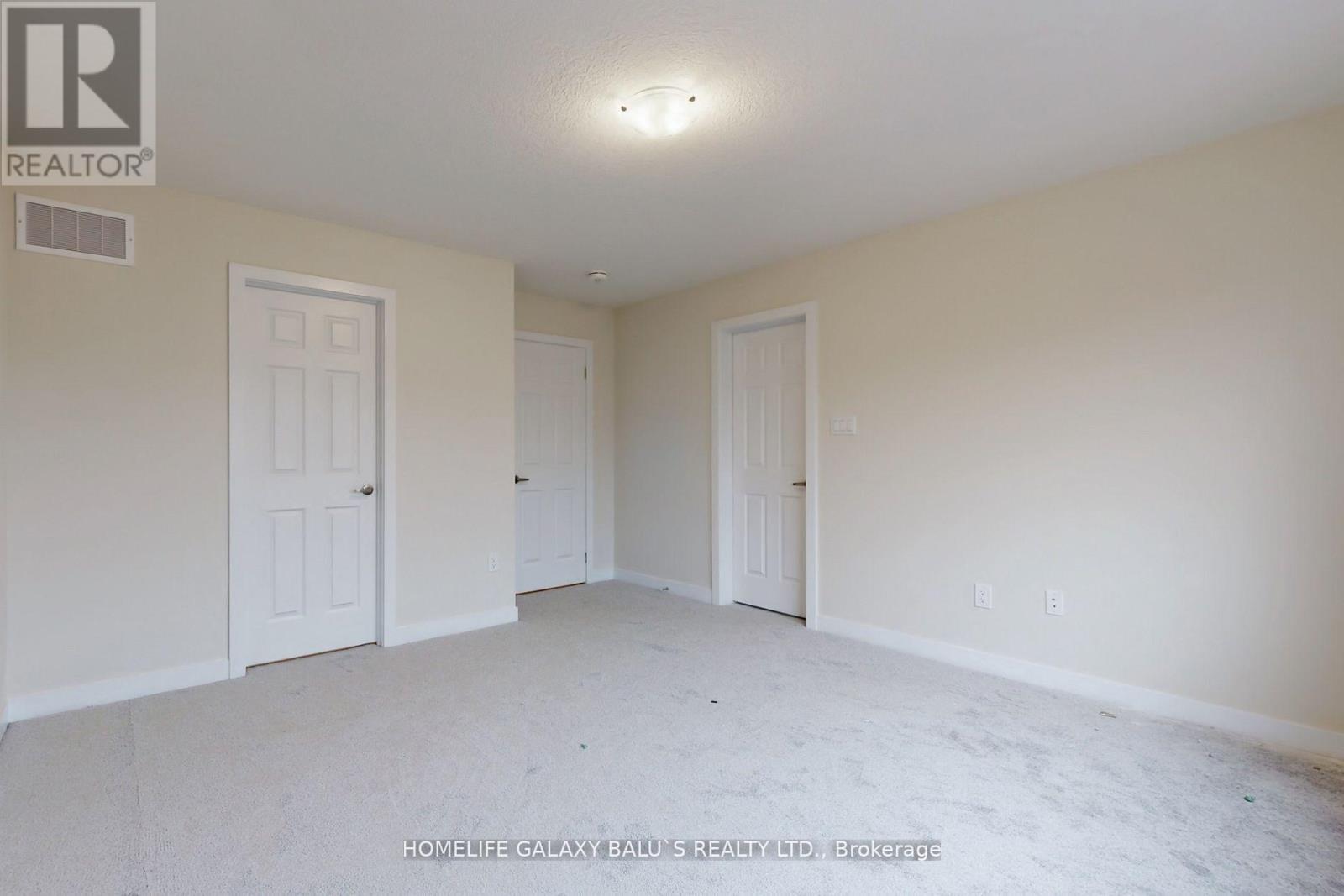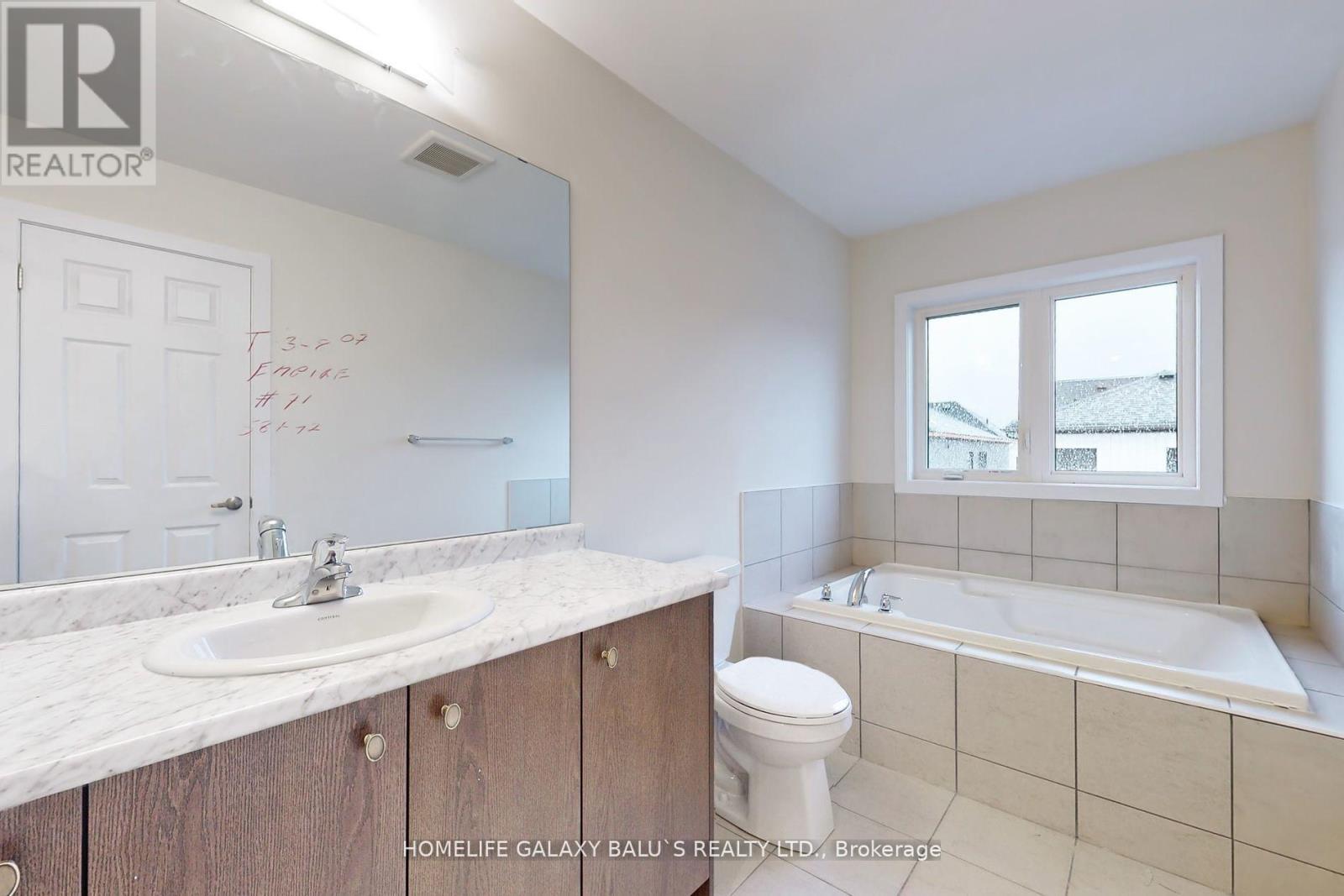63 Downriver Drive Welland (774 - Dain City), Ontario L3B 0M4
3 Bedroom
3 Bathroom
1500 - 2000 sqft
Central Air Conditioning
Forced Air
$2,500 Monthly
Bright & Spacious 3 Bedroom Detached House That's Ready To Move In, Modern Home Is Walking Distance To The Canal And Backs Onto Green Space. Huge Windows In Almost Every Room, Allowing Lots Of Natural Light. Stainless Steel Appliances In The Kitchen. On The 2nd Floor. Master Bedroom 5 Piece Ensuite Bathroom & Walk-In Closet, Kitchen area with open concept to living room. Large windows in living room area. Great size bedrooms 2.5 washrooms with laundry upstairs. (id:55499)
Property Details
| MLS® Number | X12033474 |
| Property Type | Single Family |
| Community Name | 774 - Dain City |
| Amenities Near By | Park |
| Community Features | School Bus |
| Features | Conservation/green Belt, Sump Pump |
| Parking Space Total | 3 |
Building
| Bathroom Total | 3 |
| Bedrooms Above Ground | 3 |
| Bedrooms Total | 3 |
| Appliances | Blinds, Dishwasher, Dryer, Stove, Washer, Refrigerator |
| Basement Development | Unfinished |
| Basement Type | N/a (unfinished) |
| Construction Style Attachment | Detached |
| Cooling Type | Central Air Conditioning |
| Exterior Finish | Brick, Vinyl Siding |
| Flooring Type | Hardwood, Ceramic, Carpeted |
| Foundation Type | Poured Concrete |
| Half Bath Total | 1 |
| Heating Fuel | Natural Gas |
| Heating Type | Forced Air |
| Stories Total | 2 |
| Size Interior | 1500 - 2000 Sqft |
| Type | House |
| Utility Water | Municipal Water |
Parking
| Garage |
Land
| Acreage | No |
| Land Amenities | Park |
| Sewer | Sanitary Sewer |
Rooms
| Level | Type | Length | Width | Dimensions |
|---|---|---|---|---|
| Second Level | Primary Bedroom | 3.9624 m | 3.9624 m | 3.9624 m x 3.9624 m |
| Second Level | Bedroom 2 | 3.2309 m | 3.2309 m | 3.2309 m x 3.2309 m |
| Second Level | Bedroom 3 | 3.8405 m | 2.4689 m | 3.8405 m x 2.4689 m |
| Main Level | Living Room | 4.572 m | 3.5052 m | 4.572 m x 3.5052 m |
| Main Level | Dining Room | 4.572 m | 3.5052 m | 4.572 m x 3.5052 m |
| Main Level | Kitchen | 3.5052 m | 2.6213 m | 3.5052 m x 2.6213 m |
| Main Level | Eating Area | 2.8042 m | 2.6213 m | 2.8042 m x 2.6213 m |
https://www.realtor.ca/real-estate/28056077/63-downriver-drive-welland-774-dain-city-774-dain-city
Interested?
Contact us for more information










































