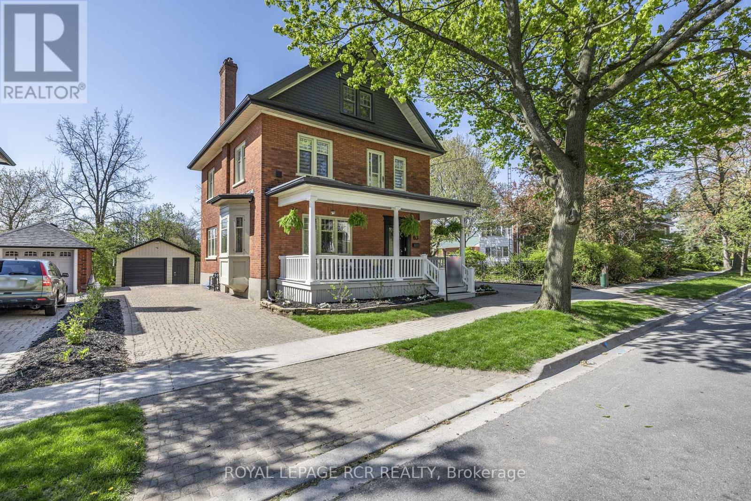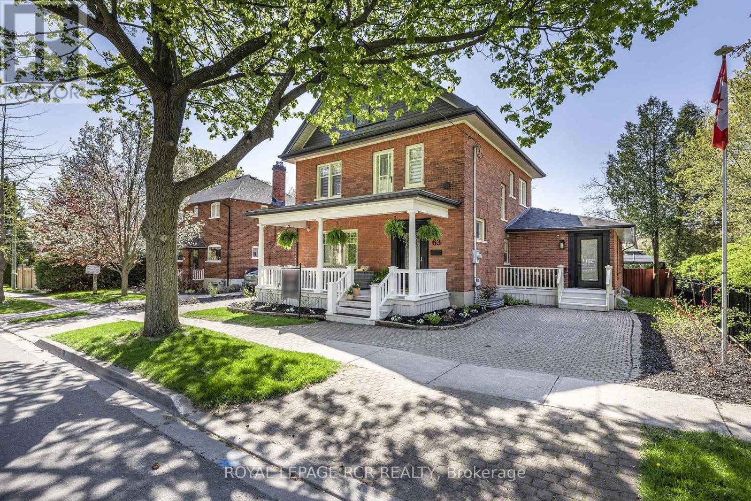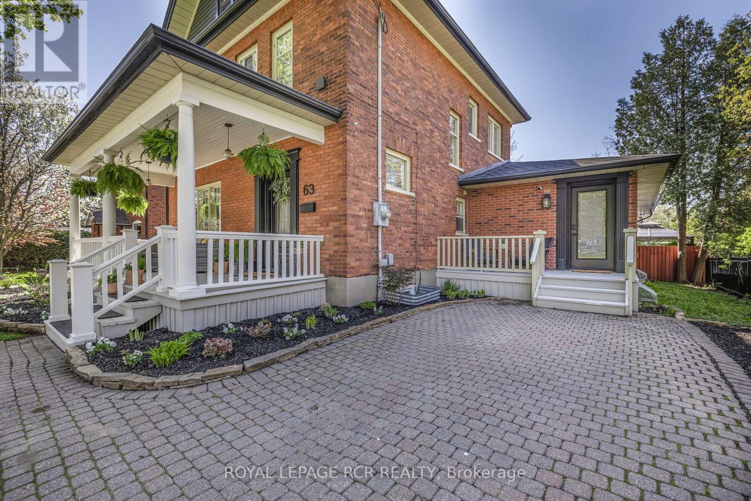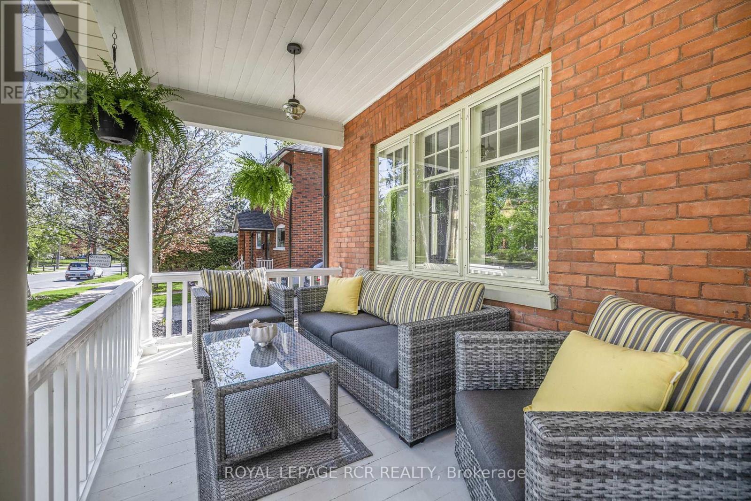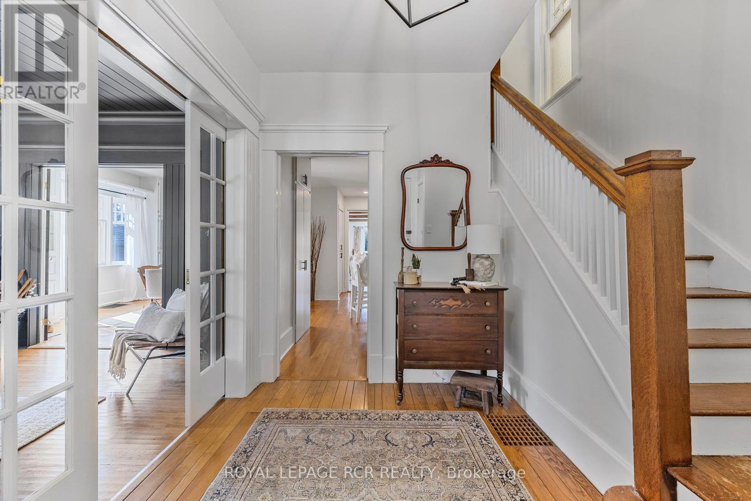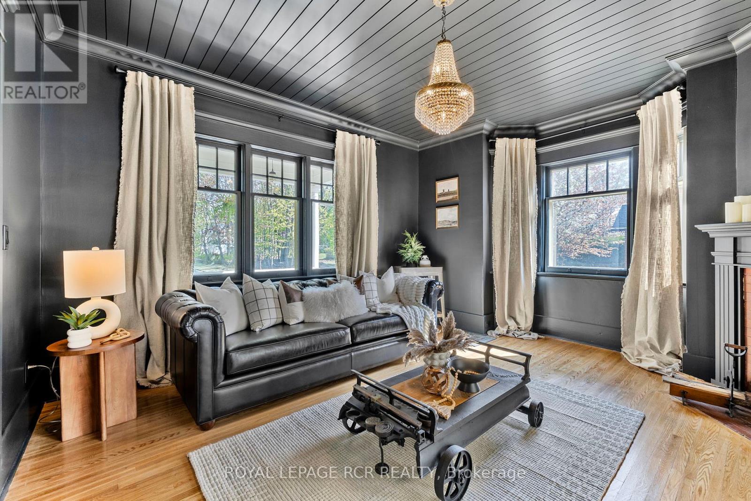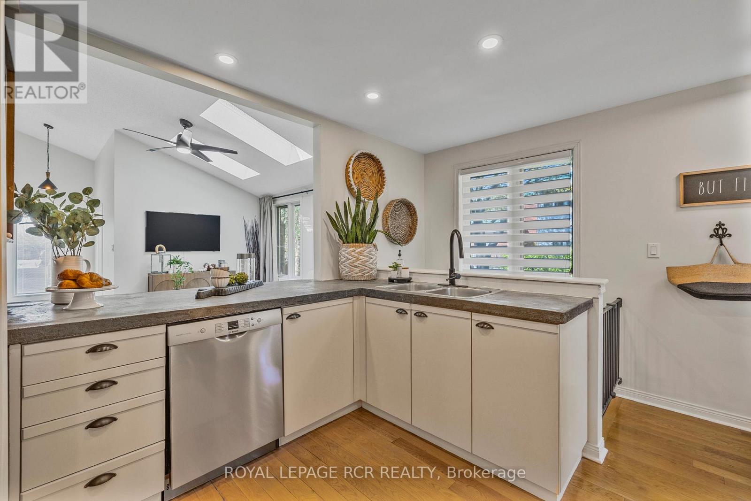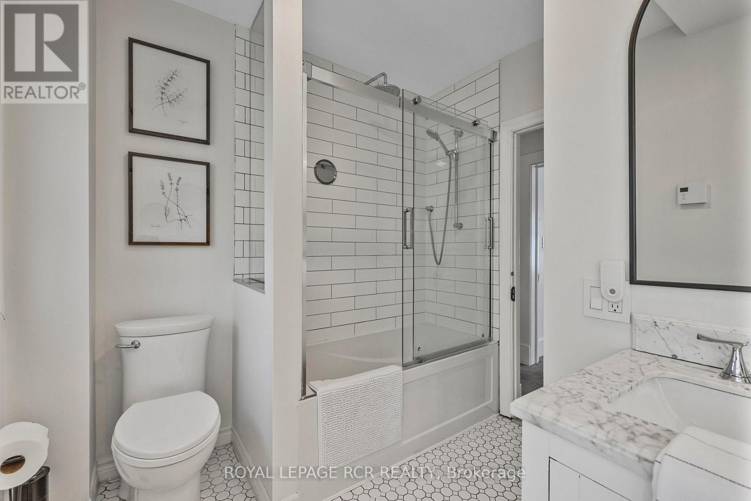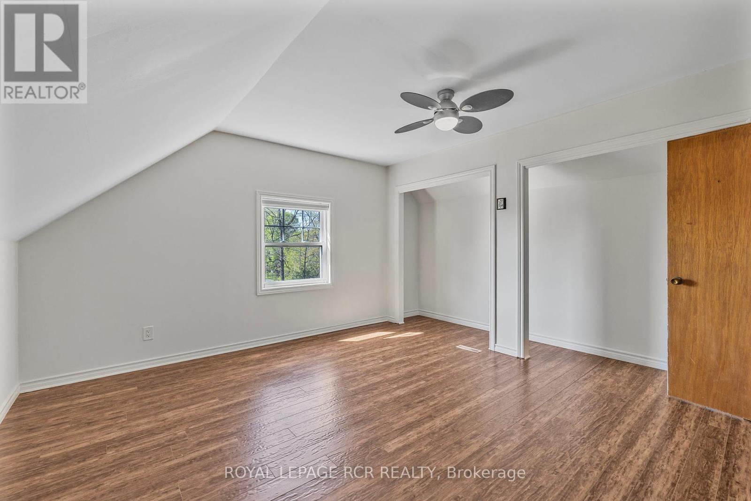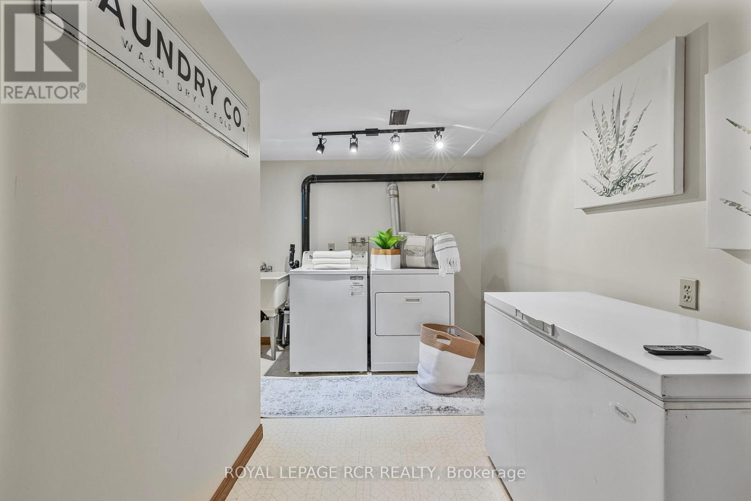4 Bedroom
2 Bathroom
2000 - 2500 sqft
Inground Pool
Central Air Conditioning
Forced Air
$1,199,900
Welcome Home! 2.5 Story Century Home in the Heart of Historic Bowmanville. This Amazing Property Boasts Lots of Space! Open Concept Kitchen with Built in Appliances, Breakfast Bar. Cool Formal Living Room. Formal Dining Room. Family Room and a Great Room with Beamed Ceiling also on the Main Floor. Lots of Room for Lots of Activities! Primary Bedroom and 2nd Bedroom with Office on the 2nd Floor that also Features a Full Bathroom with Glass Shower and Tub, Dual Vanity. 2 More Spacious Bedrooms on the 3rd Floor. - or make it a home office space. 2 Separate Basements - one with a Rec Room / Workout Space and Laundry Room. Loads of Basement Storage Available. South facing Backyard Features a Beautiful Deck Area with Gazebo and Inground Pool - Already Professionally Opened. Still Lots of Grassy Area for the Kids or Furry Friends to Roam! Box Gardens ready for your vegetables. No Neighbours to the Rear. (id:55499)
Open House
This property has open houses!
Starts at:
3:00 pm
Ends at:
5:00 pm
Property Details
|
MLS® Number
|
E12146355 |
|
Property Type
|
Single Family |
|
Community Name
|
Bowmanville |
|
Amenities Near By
|
Place Of Worship, Schools |
|
Features
|
Sump Pump |
|
Parking Space Total
|
5 |
|
Pool Type
|
Inground Pool |
|
Structure
|
Deck |
Building
|
Bathroom Total
|
2 |
|
Bedrooms Above Ground
|
4 |
|
Bedrooms Total
|
4 |
|
Age
|
100+ Years |
|
Appliances
|
Water Heater, Cooktop, Dishwasher, Dryer, Freezer, Oven, Washer, Refrigerator |
|
Basement Development
|
Partially Finished |
|
Basement Features
|
Separate Entrance |
|
Basement Type
|
N/a (partially Finished) |
|
Construction Style Attachment
|
Detached |
|
Cooling Type
|
Central Air Conditioning |
|
Exterior Finish
|
Brick, Vinyl Siding |
|
Flooring Type
|
Hardwood, Laminate |
|
Foundation Type
|
Poured Concrete, Block |
|
Heating Fuel
|
Natural Gas |
|
Heating Type
|
Forced Air |
|
Stories Total
|
3 |
|
Size Interior
|
2000 - 2500 Sqft |
|
Type
|
House |
|
Utility Water
|
Municipal Water |
Parking
Land
|
Acreage
|
No |
|
Fence Type
|
Fenced Yard |
|
Land Amenities
|
Place Of Worship, Schools |
|
Sewer
|
Sanitary Sewer |
|
Size Depth
|
165 Ft |
|
Size Frontage
|
60 Ft |
|
Size Irregular
|
60 X 165 Ft |
|
Size Total Text
|
60 X 165 Ft |
Rooms
| Level |
Type |
Length |
Width |
Dimensions |
|
Second Level |
Primary Bedroom |
3.93 m |
3.64 m |
3.93 m x 3.64 m |
|
Second Level |
Bedroom 2 |
3.9 m |
3.61 m |
3.9 m x 3.61 m |
|
Third Level |
Bedroom 3 |
4.23 m |
3.91 m |
4.23 m x 3.91 m |
|
Third Level |
Bedroom 4 |
4 m |
4.17 m |
4 m x 4.17 m |
|
Basement |
Recreational, Games Room |
3.98 m |
6.7 m |
3.98 m x 6.7 m |
|
Ground Level |
Kitchen |
3.45 m |
6.28 m |
3.45 m x 6.28 m |
|
Ground Level |
Dining Room |
4.34 m |
3.58 m |
4.34 m x 3.58 m |
|
Ground Level |
Living Room |
4.29 m |
4.75 m |
4.29 m x 4.75 m |
|
Ground Level |
Family Room |
4.34 m |
4.03 m |
4.34 m x 4.03 m |
|
Ground Level |
Great Room |
4.68 m |
7.28 m |
4.68 m x 7.28 m |
https://www.realtor.ca/real-estate/28308298/63-concession-street-w-clarington-bowmanville-bowmanville

