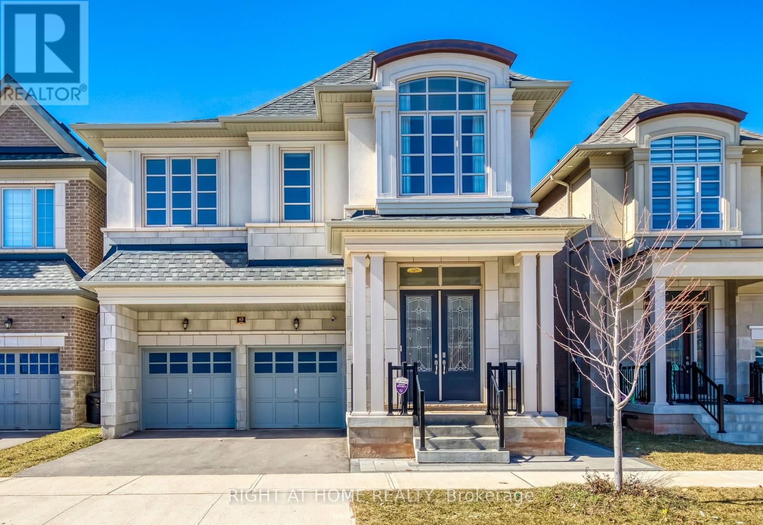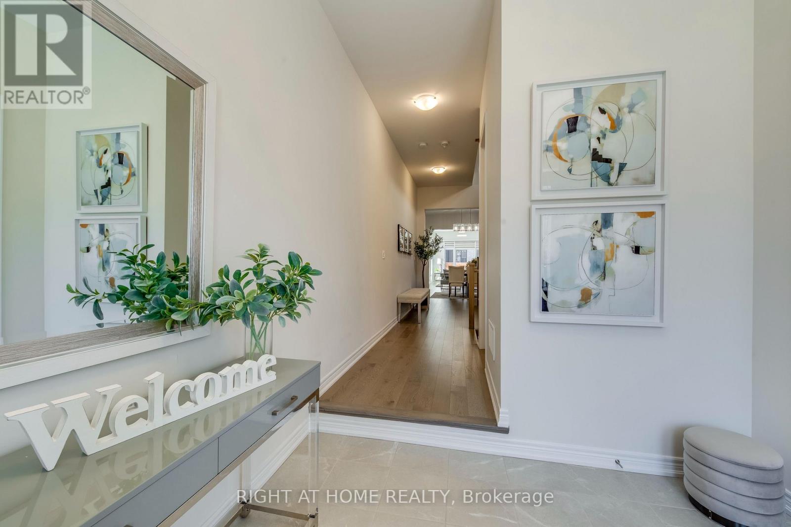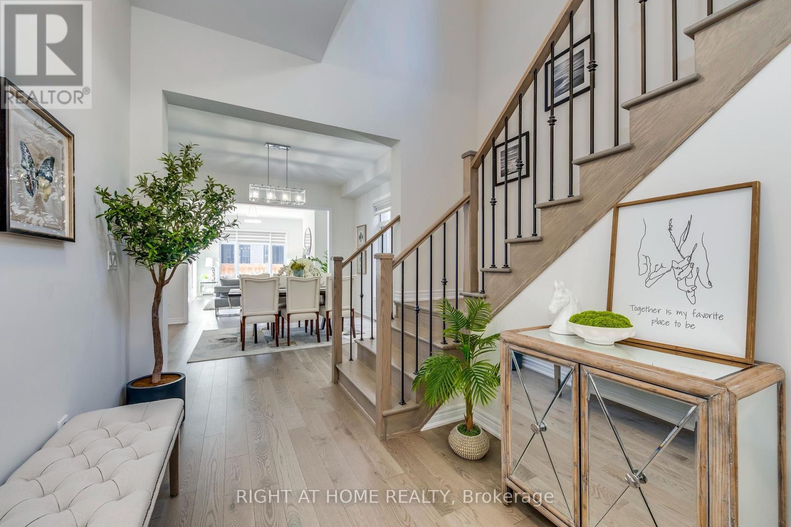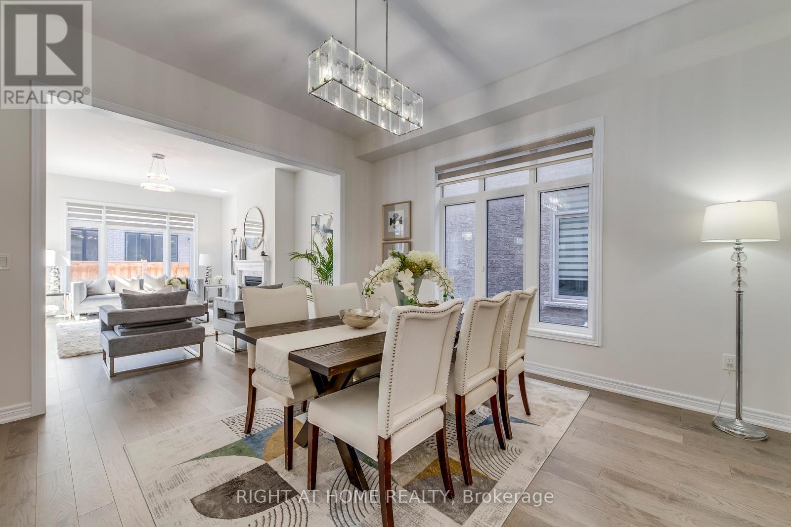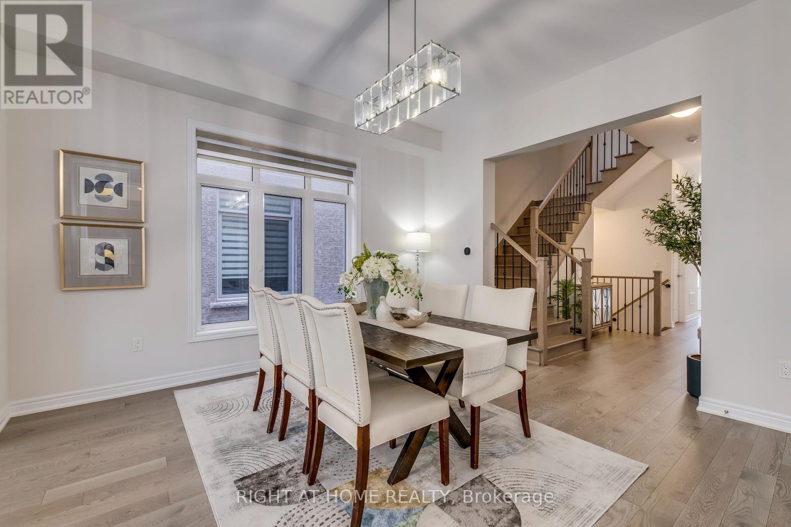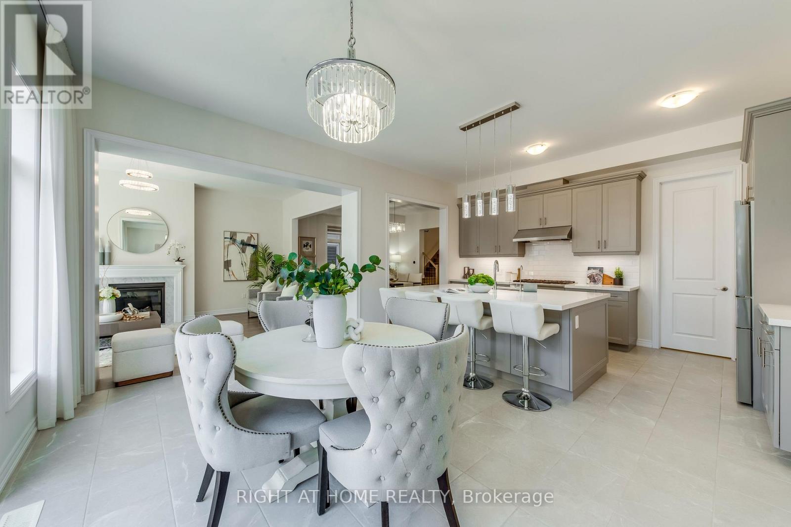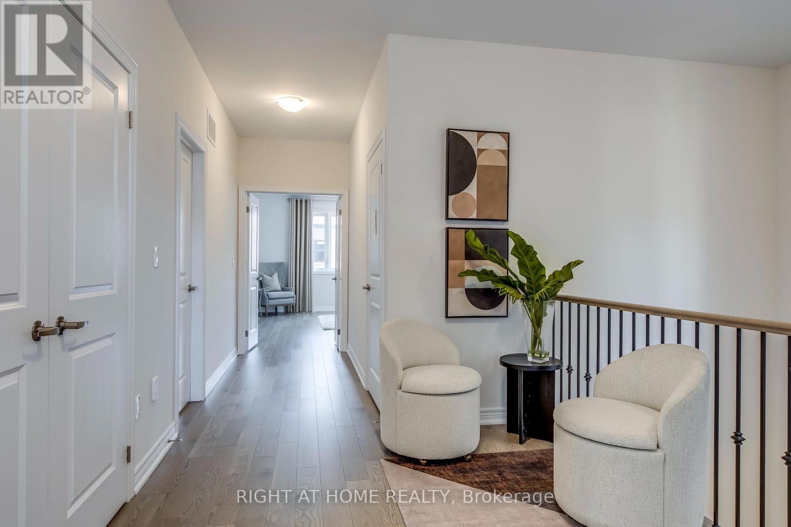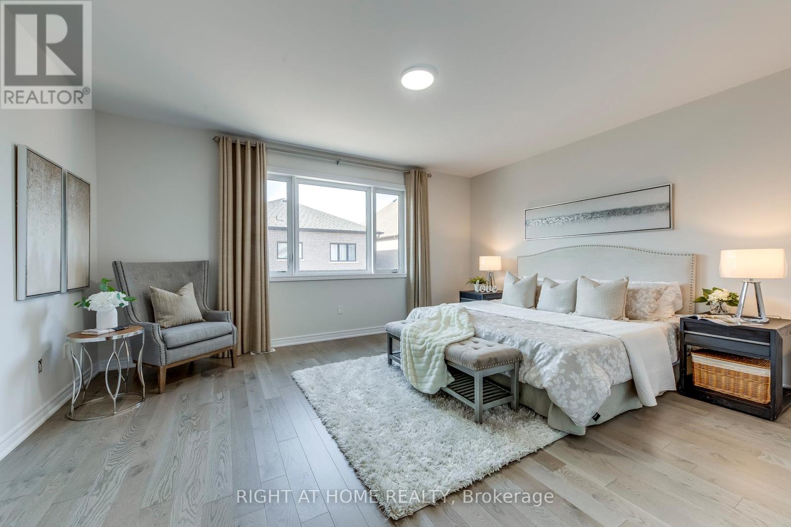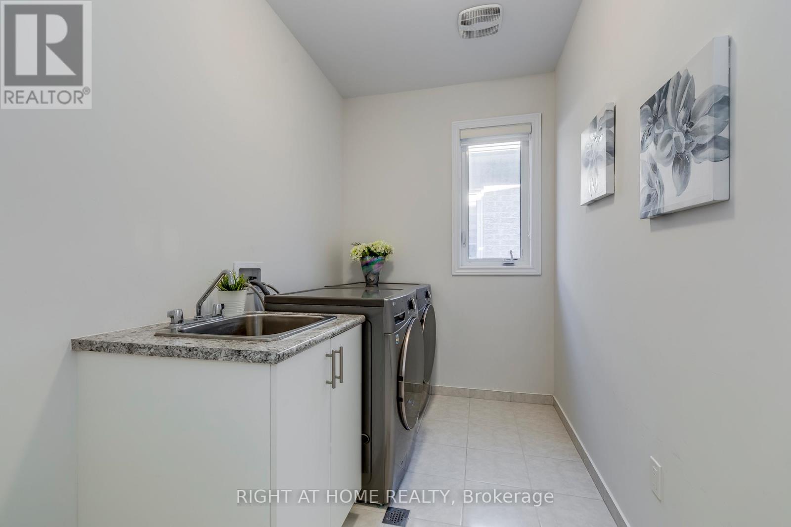4 Bedroom
4 Bathroom
3000 - 3500 sqft
Fireplace
Central Air Conditioning
Forced Air
$2,086,000
Luxuriously upgraded Fernbrook-built detached home in one of Oakvilles most sought-after neighborhoods! Offering an unparalleled living experience, this 3,217 sq. ft. home (excluding basement) boasts 10 ceilings on the main floor, 9 ceilings on the 2nd floor & basement. Stunning hardwood flooring throughout, Equipped with top-of-the-line Performance appliances, Elegant oak staircase and professionally landscaped front & backyard create the perfect outdoor retreat. Garage wired for EV charger. Custom high-end window treatments, bedrooms features double-layered, blackout floor-to-ceiling curtains. Exceptional opportunity in a prime location Within walking distance to top-ranked schools, community center, shopping center, GO, Highways. (id:55499)
Property Details
|
MLS® Number
|
W12037041 |
|
Property Type
|
Single Family |
|
Community Name
|
1008 - GO Glenorchy |
|
Amenities Near By
|
Hospital, Park, Public Transit, Schools |
|
Features
|
Carpet Free |
|
Parking Space Total
|
4 |
Building
|
Bathroom Total
|
4 |
|
Bedrooms Above Ground
|
4 |
|
Bedrooms Total
|
4 |
|
Age
|
New Building |
|
Amenities
|
Fireplace(s) |
|
Appliances
|
Garage Door Opener Remote(s), Central Vacuum, Water Softener, Blinds, Cooktop, Dishwasher, Dryer, Oven, Hood Fan, Washer, Refrigerator |
|
Basement Development
|
Unfinished |
|
Basement Type
|
Full (unfinished) |
|
Construction Style Attachment
|
Detached |
|
Cooling Type
|
Central Air Conditioning |
|
Exterior Finish
|
Stone |
|
Fireplace Present
|
Yes |
|
Flooring Type
|
Ceramic, Hardwood |
|
Foundation Type
|
Concrete |
|
Half Bath Total
|
1 |
|
Heating Fuel
|
Natural Gas |
|
Heating Type
|
Forced Air |
|
Stories Total
|
2 |
|
Size Interior
|
3000 - 3500 Sqft |
|
Type
|
House |
|
Utility Water
|
Municipal Water |
Parking
Land
|
Acreage
|
No |
|
Fence Type
|
Fenced Yard |
|
Land Amenities
|
Hospital, Park, Public Transit, Schools |
|
Sewer
|
Sanitary Sewer |
|
Size Depth
|
90 Ft ,1 In |
|
Size Frontage
|
38 Ft ,1 In |
|
Size Irregular
|
38.1 X 90.1 Ft ; Per Geowarehouse |
|
Size Total Text
|
38.1 X 90.1 Ft ; Per Geowarehouse|under 1/2 Acre |
Rooms
| Level |
Type |
Length |
Width |
Dimensions |
|
Second Level |
Bedroom 4 |
3.65 m |
4.14 m |
3.65 m x 4.14 m |
|
Second Level |
Laundry Room |
3.04 m |
1.06 m |
3.04 m x 1.06 m |
|
Second Level |
Primary Bedroom |
5.18 m |
4.26 m |
5.18 m x 4.26 m |
|
Second Level |
Bedroom 2 |
3.9 m |
4.15 m |
3.9 m x 4.15 m |
|
Second Level |
Bedroom 3 |
3.35 m |
4.63 m |
3.35 m x 4.63 m |
|
Main Level |
Foyer |
3.08 m |
2.43 m |
3.08 m x 2.43 m |
|
Main Level |
Dining Room |
4.14 m |
4.26 m |
4.14 m x 4.26 m |
|
Main Level |
Family Room |
6.09 m |
3.77 m |
6.09 m x 3.77 m |
|
Main Level |
Kitchen |
4.6 m |
2.92 m |
4.6 m x 2.92 m |
|
Main Level |
Eating Area |
4.6 m |
3.53 m |
4.6 m x 3.53 m |
|
Main Level |
Mud Room |
3.04 m |
1.37 m |
3.04 m x 1.37 m |
https://www.realtor.ca/real-estate/28063886/63-carnegie-drive-oakville-1008-go-glenorchy-1008-go-glenorchy

