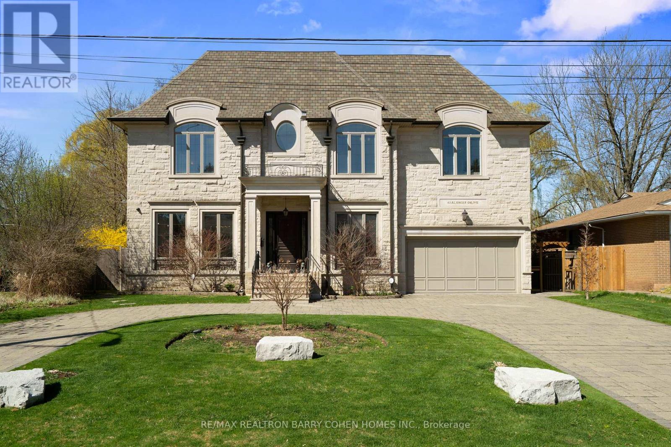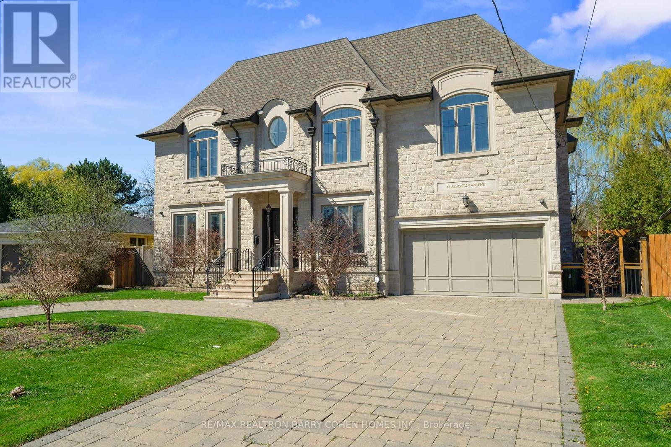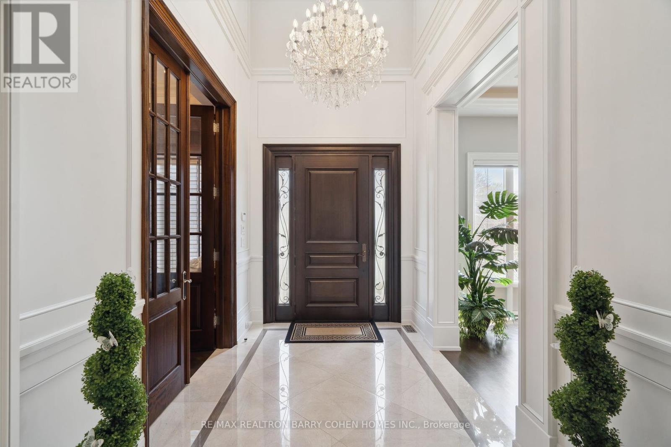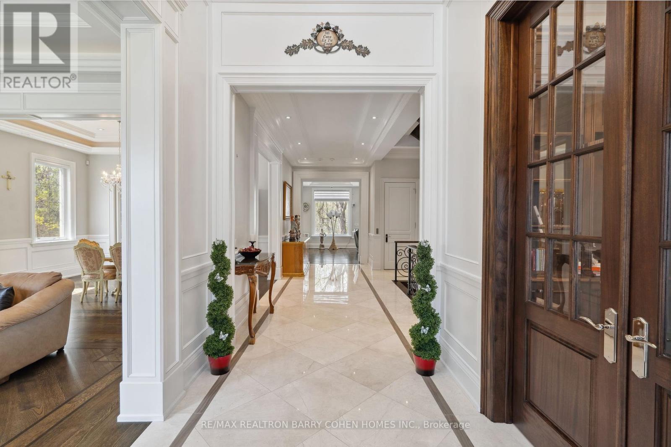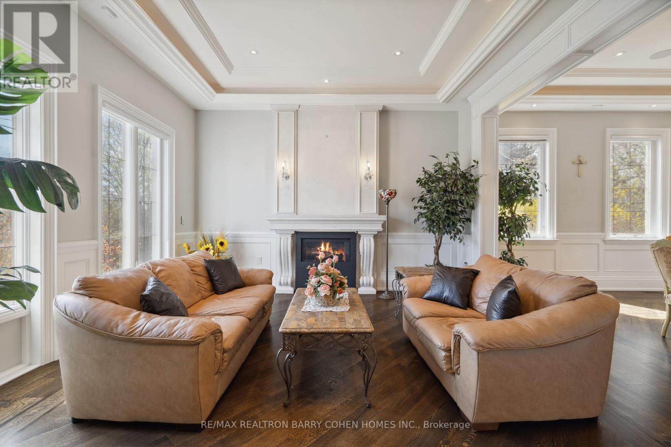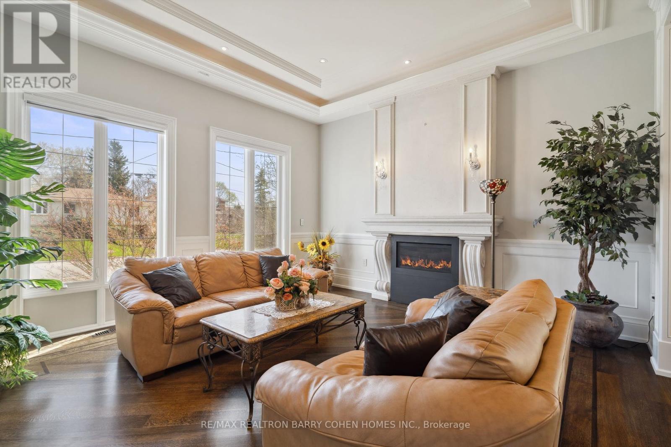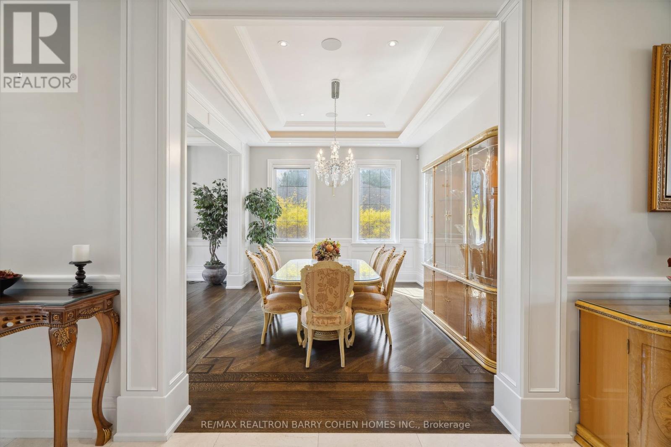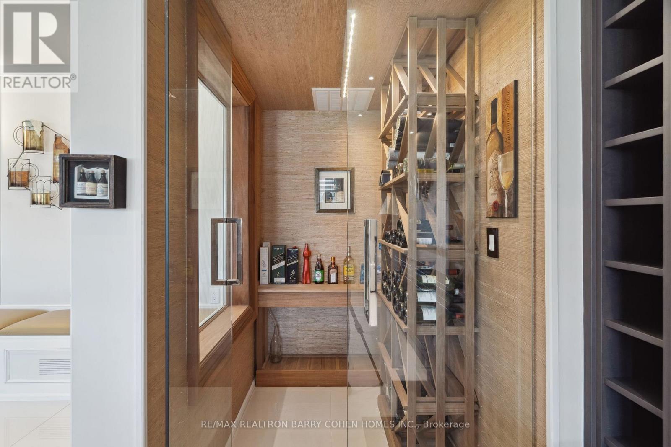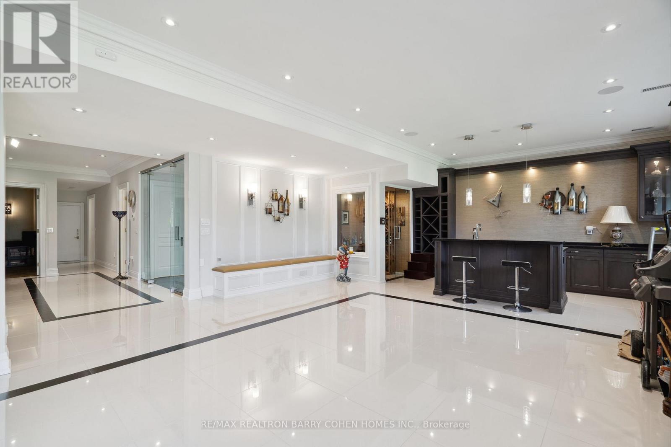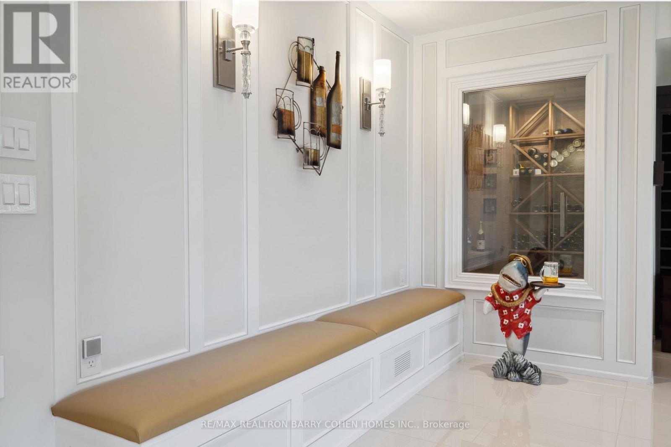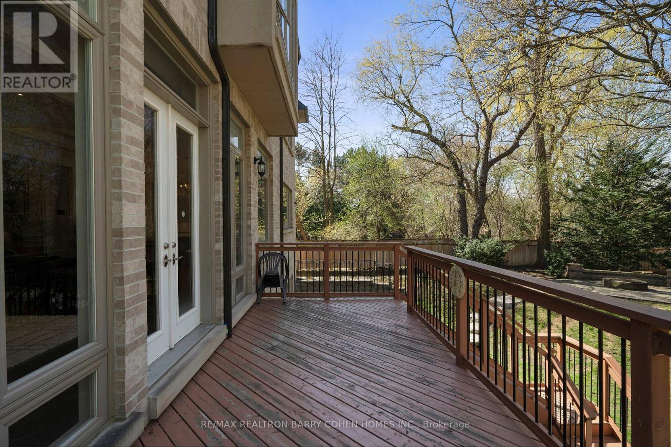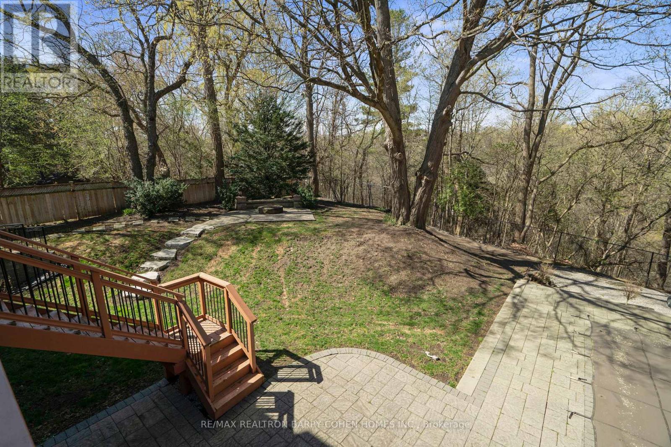6 Bedroom
8 Bathroom
5000 - 100000 sqft
Fireplace
Inground Pool
Central Air Conditioning
Radiant Heat
$5,977,700
A Landmark Achievement In Modern Luxury Living. Set On An Exclusive Ravine-Facing Lot, This Custom French-Style Residence Boasts A Standard Of Excellence Rarely Seen, Featuring Craftsmanship, Finishes & Quality Of The Highest Caliber. 5,400 Square Feet Of Exceptional Living Space. Dramatic Entrance Hall W/ 20-Ft. Dome Ceiling. Exquisite Living Room W/ Gas Fireplace & Custom Stone Mantel, Sophisticated Library Finished In Fine Mahogany, Formal Dining Room W/ Servery & Walk-In Butlers Pantry. Gourmet Chefs Kitchen W/ Designer Cabinetry, Oversized Centre Island, Best-In-Class Appliances, Breakfast Area W/ Floor-To-Ceiling Windows. Contemporary Family Room W/ Fireplace & Walk-Out To Backyard Retreat. Mud Room W/ Pet Spa. Elevator Service On All Levels. Impressive Primary Suite W/ Fireplace, Lavish Walk-In Closet & Opulent Ensuite W/ Freestanding Tub & Spa Shower. Expansive, Tastefully-Appointed Bedrooms & Ensuites W/ Heated Floors. Outstanding Entertainers Basement W/ Floor-to-Ceiling Windows, Walk-In Wine Cellar, Wet Bar, Lounge W/ Fireplace & French Door Walk-Out To Backyard. Cinema-Quality Home Theater, Nanny Suite W/ Ensuite, Premium Fitness Room & 3-Piece Bathroom W/ Cedar Sauna. Highly Sought-After Forested Backyard Oasis W/ Sprawling Grounds, Pool, Expansive Deck & Patio, Custom Stone Fire Pit & Professional Landscaping. Commanding Street Presence & Circular Snowmelt Driveway. Premier Location In Quiet & Upscale Neighbourhood On Don River Ravine, Minutes To Top-Rated Schools, Golf Courses, Parks, Transit, Major Highways & Amenities. (id:55499)
Property Details
|
MLS® Number
|
C12120794 |
|
Property Type
|
Single Family |
|
Community Name
|
Bayview Village |
|
Amenities Near By
|
Schools, Park, Public Transit |
|
Features
|
Ravine, Guest Suite, Sauna |
|
Parking Space Total
|
9 |
|
Pool Type
|
Inground Pool |
Building
|
Bathroom Total
|
8 |
|
Bedrooms Above Ground
|
5 |
|
Bedrooms Below Ground
|
1 |
|
Bedrooms Total
|
6 |
|
Appliances
|
Central Vacuum, Alarm System, Dishwasher, Garage Door Opener, Oven, Range, Sauna, Water Heater, Wine Fridge |
|
Basement Development
|
Finished |
|
Basement Features
|
Walk Out |
|
Basement Type
|
N/a (finished) |
|
Construction Style Attachment
|
Detached |
|
Cooling Type
|
Central Air Conditioning |
|
Exterior Finish
|
Stone, Brick |
|
Fireplace Present
|
Yes |
|
Flooring Type
|
Hardwood |
|
Foundation Type
|
Unknown |
|
Half Bath Total
|
1 |
|
Heating Fuel
|
Natural Gas |
|
Heating Type
|
Radiant Heat |
|
Stories Total
|
2 |
|
Size Interior
|
5000 - 100000 Sqft |
|
Type
|
House |
|
Utility Water
|
Municipal Water |
Parking
Land
|
Acreage
|
No |
|
Land Amenities
|
Schools, Park, Public Transit |
|
Sewer
|
Sanitary Sewer |
|
Size Depth
|
162 Ft ,8 In |
|
Size Frontage
|
66 Ft |
|
Size Irregular
|
66 X 162.7 Ft ; Rear Width 91.20' |
|
Size Total Text
|
66 X 162.7 Ft ; Rear Width 91.20' |
|
Surface Water
|
River/stream |
Rooms
| Level |
Type |
Length |
Width |
Dimensions |
|
Second Level |
Primary Bedroom |
6.17 m |
5.03 m |
6.17 m x 5.03 m |
|
Second Level |
Bedroom 2 |
5.84 m |
3.71 m |
5.84 m x 3.71 m |
|
Second Level |
Bedroom 3 |
5.23 m |
5 m |
5.23 m x 5 m |
|
Second Level |
Bedroom 4 |
5.03 m |
3.4 m |
5.03 m x 3.4 m |
|
Second Level |
Bedroom 5 |
4.27 m |
3.89 m |
4.27 m x 3.89 m |
|
Lower Level |
Recreational, Games Room |
11.4 m |
6.43 m |
11.4 m x 6.43 m |
|
Lower Level |
Bedroom |
3.58 m |
3.2 m |
3.58 m x 3.2 m |
|
Main Level |
Living Room |
4.93 m |
4.57 m |
4.93 m x 4.57 m |
|
Main Level |
Dining Room |
4.95 m |
3.84 m |
4.95 m x 3.84 m |
|
Main Level |
Family Room |
9.3 m |
4.98 m |
9.3 m x 4.98 m |
|
Main Level |
Kitchen |
5.61 m |
5.38 m |
5.61 m x 5.38 m |
|
Main Level |
Office |
3.78 m |
3.1 m |
3.78 m x 3.1 m |
https://www.realtor.ca/real-estate/28252665/63-alamosa-drive-toronto-bayview-village-bayview-village

