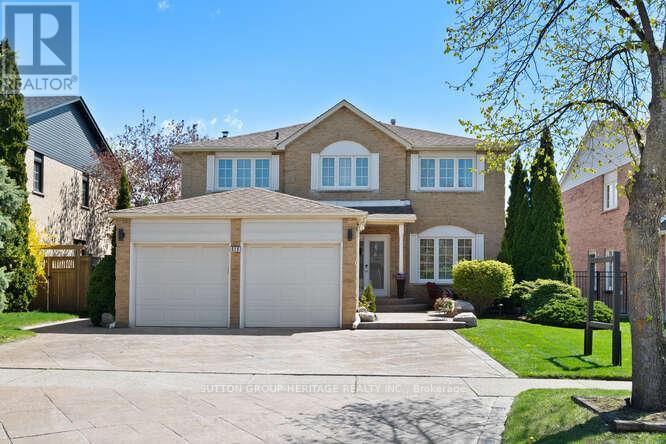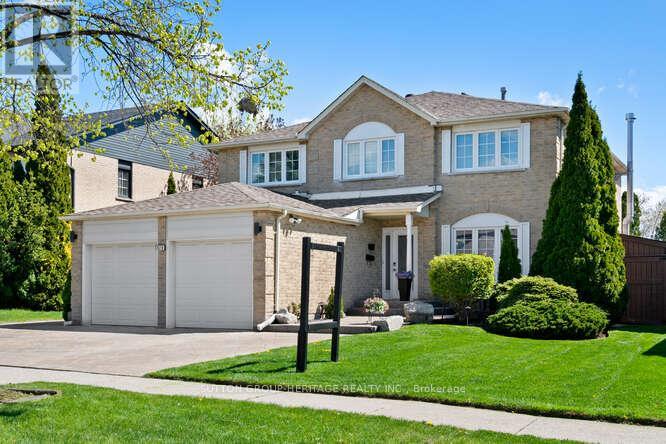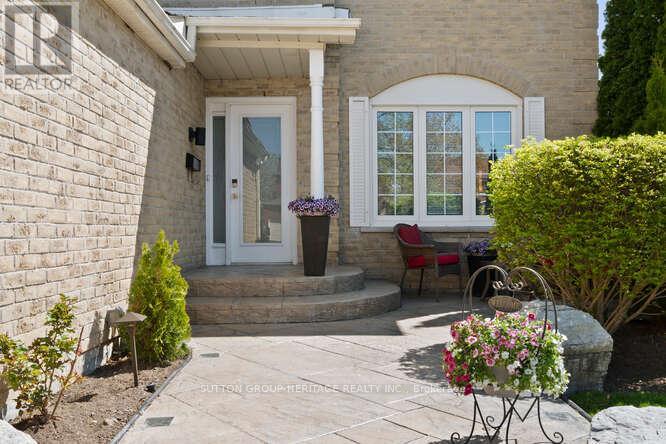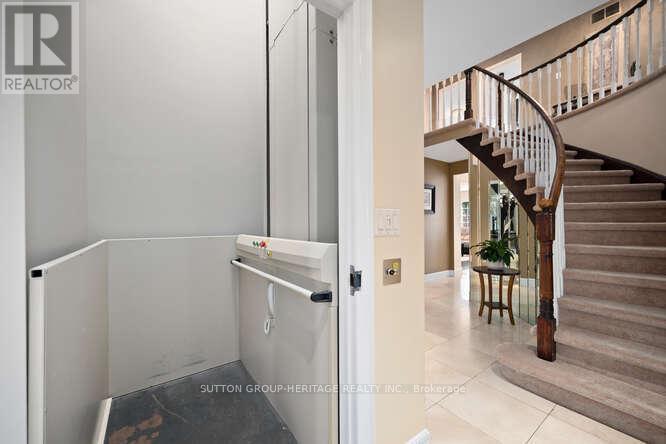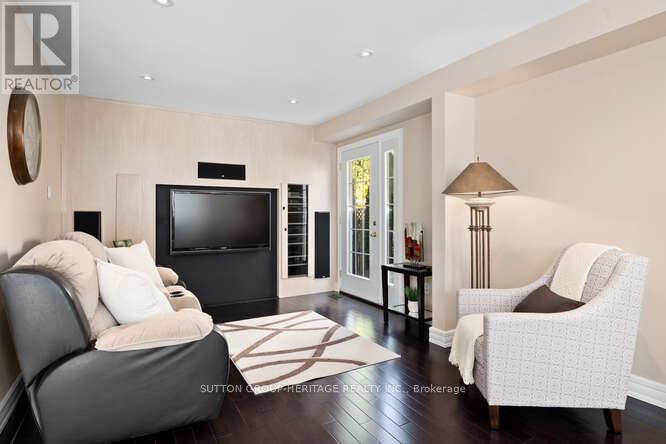4 Bedroom
3 Bathroom
2500 - 3000 sqft
Fireplace
Inground Pool
Central Air Conditioning
Forced Air
Landscaped, Lawn Sprinkler
$1,400,000
Located in a highly desirable community just minutes from Highway 401, this beautifully upgraded 4-bedroom, 3-bathroom home offers luxury living at its finest! The professionally landscaped backyard is an entertainer's dream - featuring heated inground pool and hot tub and seating area. Inside you will find a spacious layout with numerous high-end upgrades, including granite countertops and a large, full finished basement. The basement sports a wet bar, built-in pool table, poker table, wine cellar and extra storage space. Conveniently located within walking distance to top-rated schools, and just minutes from the GO station (7 mins), Pickering town Centre (8 mins), Frenchman's Bay (10 mins), and close to major highways, parks, splash pd, transit, grocery stores and more. (id:55499)
Property Details
|
MLS® Number
|
E12144239 |
|
Property Type
|
Single Family |
|
Community Name
|
Amberlea |
|
Equipment Type
|
Water Heater - Gas |
|
Parking Space Total
|
5 |
|
Pool Type
|
Inground Pool |
|
Rental Equipment Type
|
Water Heater - Gas |
Building
|
Bathroom Total
|
3 |
|
Bedrooms Above Ground
|
4 |
|
Bedrooms Total
|
4 |
|
Amenities
|
Fireplace(s), Separate Heating Controls |
|
Appliances
|
Hot Tub, Garage Door Opener Remote(s), Central Vacuum, Range, Water Heater, Water Meter, Cooktop, Dishwasher, Microwave, Oven, Stove, Whirlpool, Wine Fridge, Refrigerator |
|
Basement Development
|
Finished |
|
Basement Type
|
N/a (finished) |
|
Construction Style Attachment
|
Detached |
|
Cooling Type
|
Central Air Conditioning |
|
Exterior Finish
|
Brick |
|
Fireplace Present
|
Yes |
|
Flooring Type
|
Tile, Carpeted, Hardwood |
|
Foundation Type
|
Concrete |
|
Half Bath Total
|
1 |
|
Heating Fuel
|
Natural Gas |
|
Heating Type
|
Forced Air |
|
Stories Total
|
2 |
|
Size Interior
|
2500 - 3000 Sqft |
|
Type
|
House |
|
Utility Water
|
Municipal Water |
Parking
Land
|
Acreage
|
No |
|
Fence Type
|
Fenced Yard |
|
Landscape Features
|
Landscaped, Lawn Sprinkler |
|
Sewer
|
Sanitary Sewer |
|
Size Depth
|
109 Ft ,2 In |
|
Size Frontage
|
52 Ft ,7 In |
|
Size Irregular
|
52.6 X 109.2 Ft |
|
Size Total Text
|
52.6 X 109.2 Ft |
Rooms
| Level |
Type |
Length |
Width |
Dimensions |
|
Second Level |
Primary Bedroom |
6.4 m |
3.37 m |
6.4 m x 3.37 m |
|
Second Level |
Bedroom 2 |
4.09 m |
4 m |
4.09 m x 4 m |
|
Second Level |
Bedroom 3 |
3.96 m |
3.37 m |
3.96 m x 3.37 m |
|
Second Level |
Bedroom 4 |
3.35 m |
3.96 m |
3.35 m x 3.96 m |
|
Main Level |
Foyer |
4.3 m |
3.4 m |
4.3 m x 3.4 m |
|
Main Level |
Living Room |
5.46 m |
3.4 m |
5.46 m x 3.4 m |
|
Main Level |
Dining Room |
6.22 m |
3.4 m |
6.22 m x 3.4 m |
|
Main Level |
Kitchen |
6.18 m |
3.4 m |
6.18 m x 3.4 m |
|
Main Level |
Bathroom |
2.16 m |
1.45 m |
2.16 m x 1.45 m |
|
Main Level |
Family Room |
7.62 m |
3.4 m |
7.62 m x 3.4 m |
https://www.realtor.ca/real-estate/28303605/629-foxwood-trail-pickering-amberlea-amberlea

