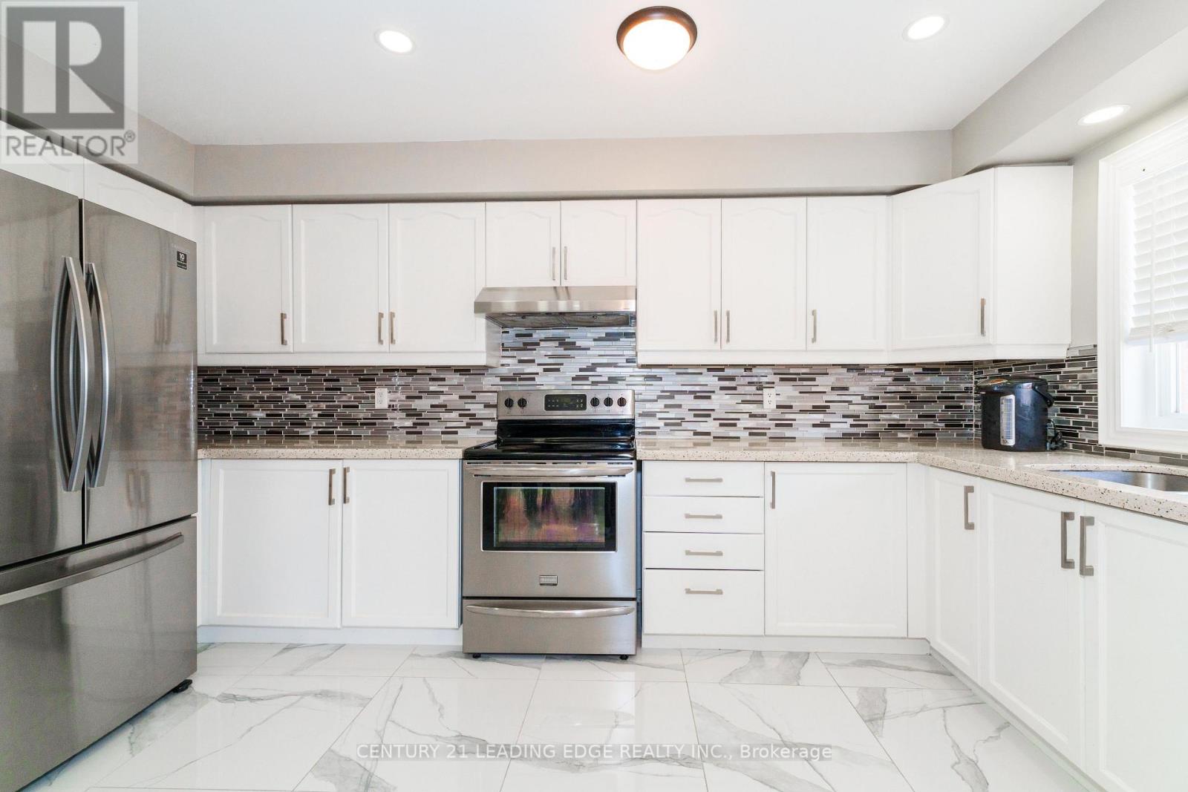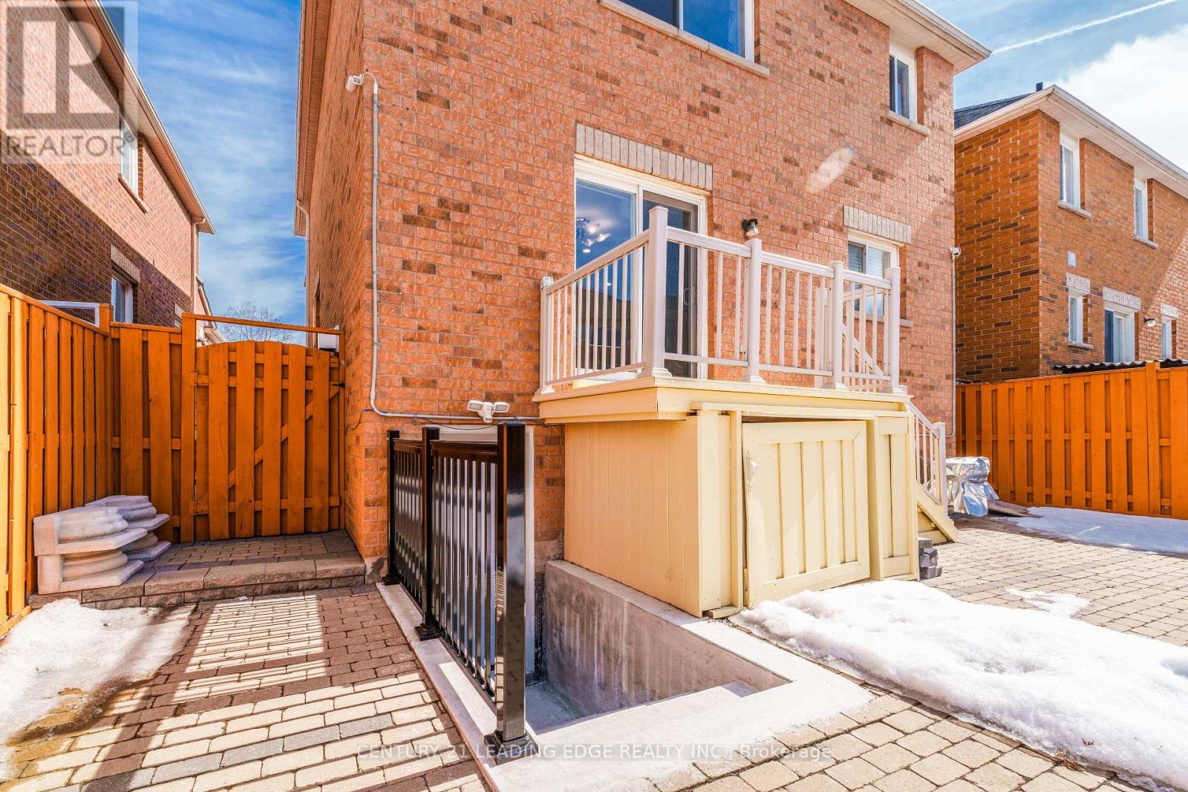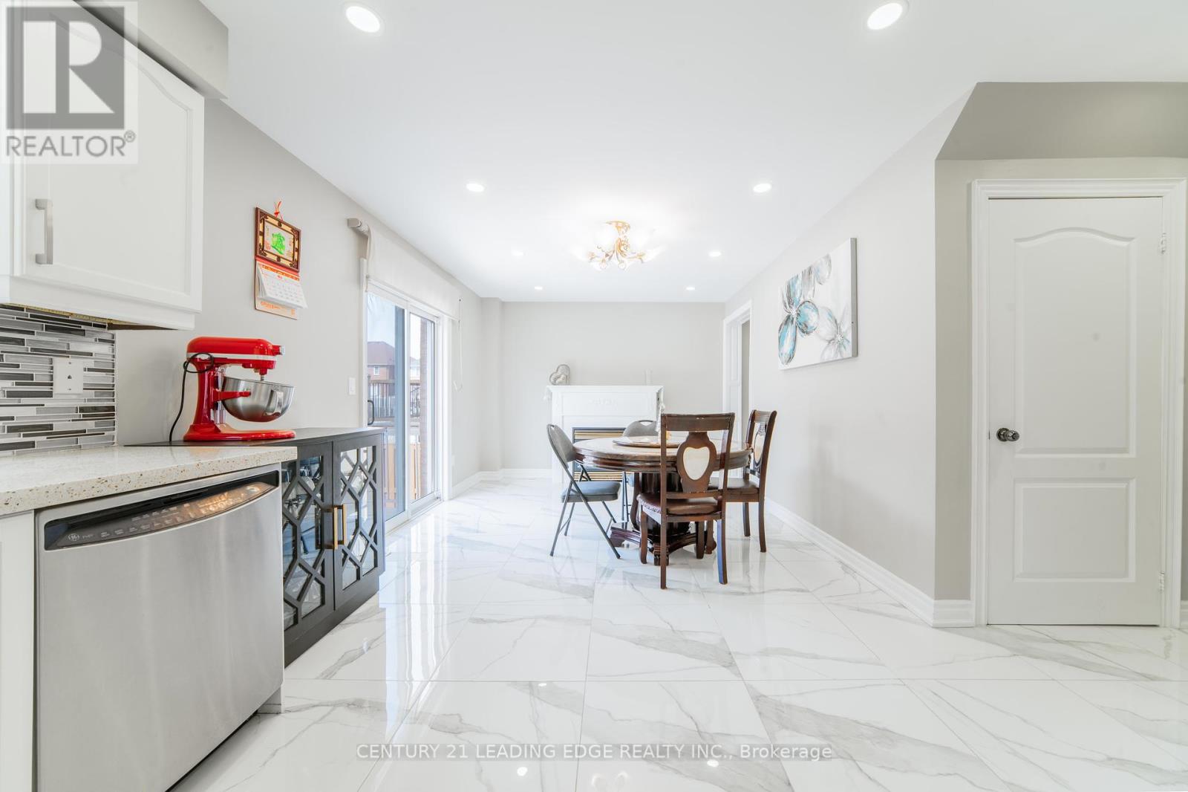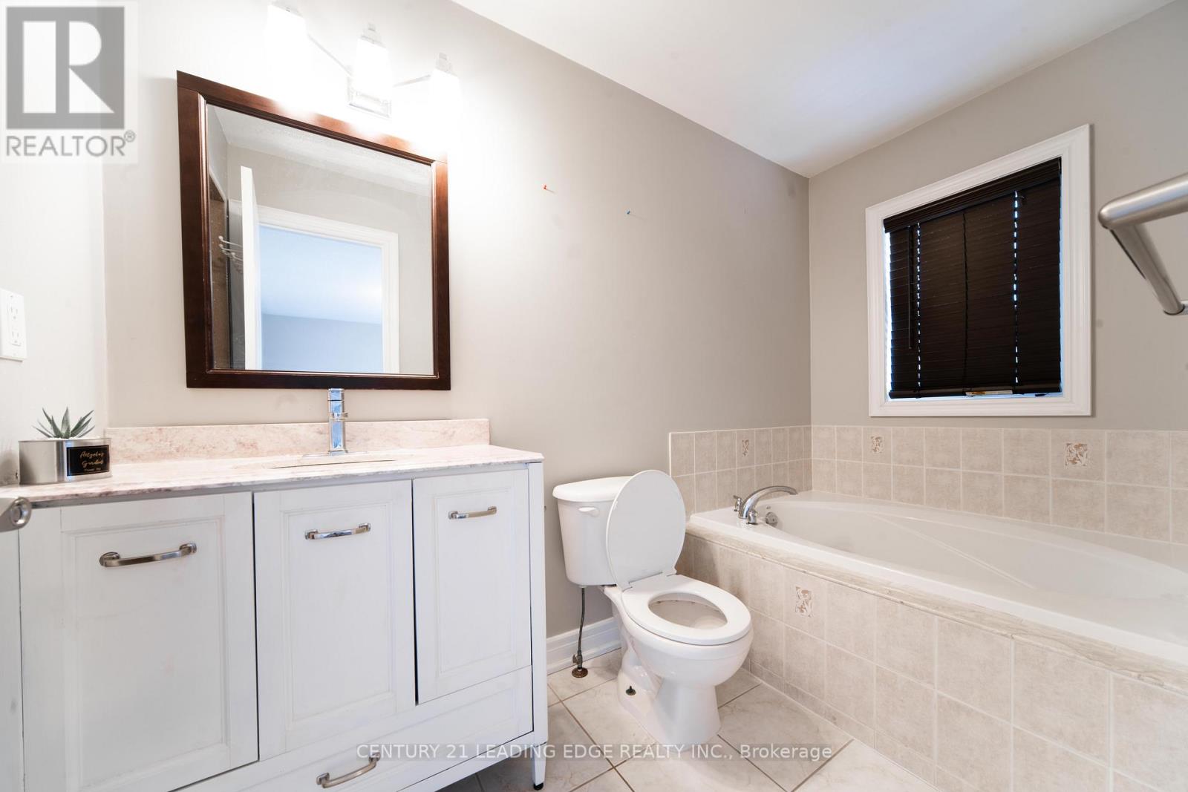628 Staines Road Toronto (Rouge), Ontario M1X 2A7
4 Bedroom
4 Bathroom
1500 - 2000 sqft
Fireplace
Central Air Conditioning
Forced Air
$999,000
Welcome to 628 Staines Rd! This Well Maintained 3+1 bed and 4 bath Home is Located In the Rouge Community. Hardwood Floor In Main & 2nd Floor, Granite Countertop In Open Kitchen, Ceramic Floor (2020), Roof (2018), Professionally Finished Driveway / Backyard Interlocking. Fully finished basement with 1 bed and 1 bath and separate entrance, perfect for an in-law suite. Enjoy your interlocked backyard, perfect for entertaining. Close To Costco, Supermarkets, Banks, Schools, Park, Hwy 407. (id:55499)
Property Details
| MLS® Number | E12081594 |
| Property Type | Single Family |
| Community Name | Rouge E11 |
| Features | Carpet Free |
| Parking Space Total | 4 |
Building
| Bathroom Total | 4 |
| Bedrooms Above Ground | 3 |
| Bedrooms Below Ground | 1 |
| Bedrooms Total | 4 |
| Appliances | Dishwasher, Dryer, Stove, Washer, Refrigerator |
| Basement Development | Finished |
| Basement Features | Separate Entrance |
| Basement Type | N/a (finished) |
| Construction Style Attachment | Detached |
| Cooling Type | Central Air Conditioning |
| Exterior Finish | Brick |
| Fireplace Present | Yes |
| Flooring Type | Hardwood, Ceramic |
| Foundation Type | Unknown |
| Half Bath Total | 1 |
| Heating Fuel | Natural Gas |
| Heating Type | Forced Air |
| Stories Total | 2 |
| Size Interior | 1500 - 2000 Sqft |
| Type | House |
| Utility Water | Municipal Water |
Parking
| Garage |
Land
| Acreage | No |
| Sewer | Sanitary Sewer |
| Size Depth | 89 Ft ,1 In |
| Size Frontage | 30 Ft ,9 In |
| Size Irregular | 30.8 X 89.1 Ft |
| Size Total Text | 30.8 X 89.1 Ft |
Rooms
| Level | Type | Length | Width | Dimensions |
|---|---|---|---|---|
| Second Level | Primary Bedroom | 3.35 m | 3.05 m | 3.35 m x 3.05 m |
| Second Level | Bedroom 2 | 3.35 m | 3.05 m | 3.35 m x 3.05 m |
| Second Level | Bedroom 3 | 3.35 m | 3.35 m | 3.35 m x 3.35 m |
| Main Level | Living Room | 3.66 m | 5.39 m | 3.66 m x 5.39 m |
| Main Level | Dining Room | 3.66 m | 5.39 m | 3.66 m x 5.39 m |
| Main Level | Kitchen | 2.44 m | 4.36 m | 2.44 m x 4.36 m |
| Main Level | Eating Area | 4.42 m | 3.35 m | 4.42 m x 3.35 m |
https://www.realtor.ca/real-estate/28164908/628-staines-road-toronto-rouge-rouge-e11
Interested?
Contact us for more information




















































