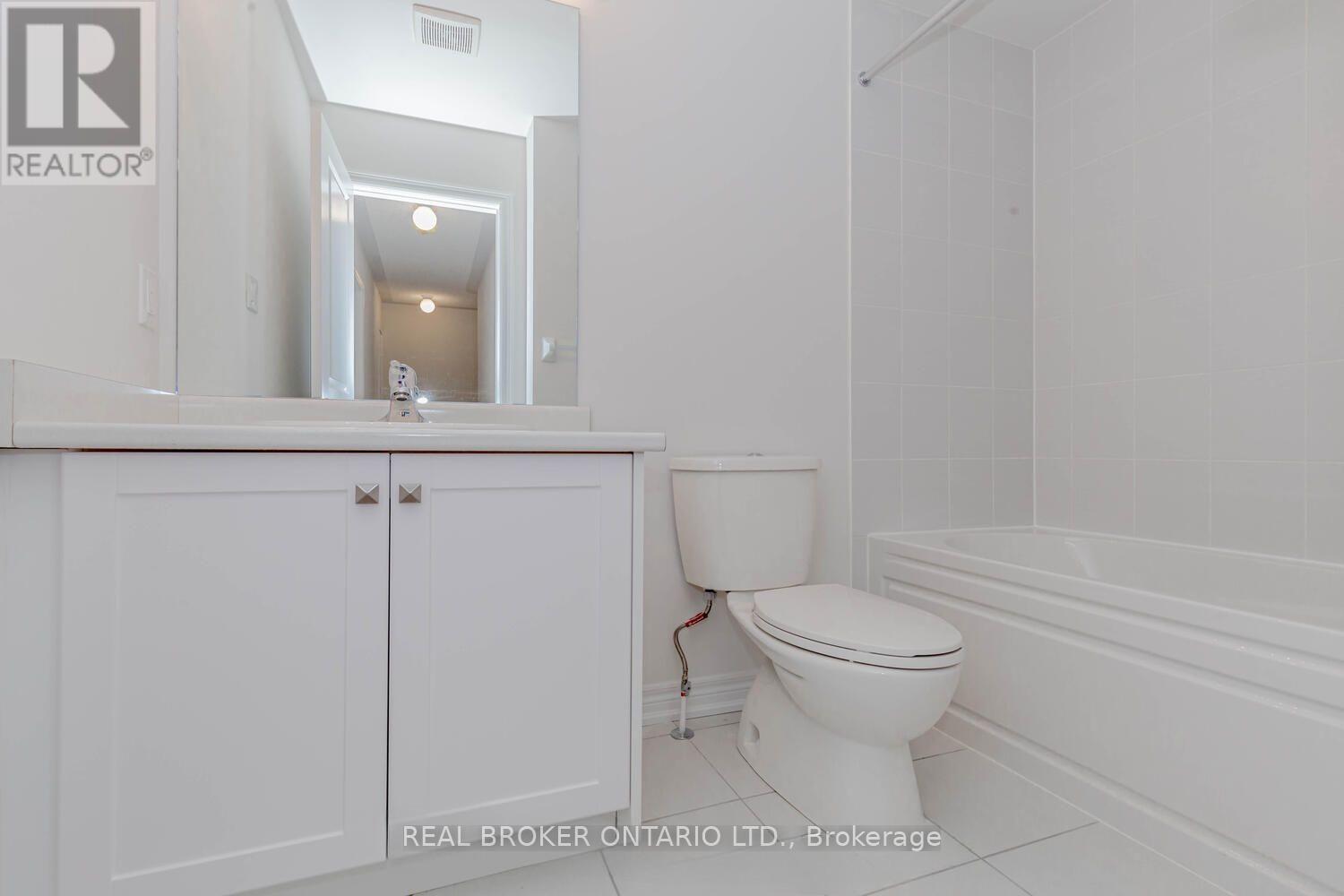3 Bedroom
3 Bathroom
Fireplace
Central Air Conditioning
Forced Air
$2,400 Monthly
Gorgeous 3 Bedroom Townhouse In Shelburne's Newest Community Offering The Perfect Blend Of Modern Design And Functional Living Space. You'll Find A Bright And Open-Concept Main Floor Showcasing A Sleek Kitchen With Stainless Steel Appliances And Granite Countertops. The Dining Area Walks Out To The Backyard While The Generous Living Room Features A Built-In Fireplace For Family Nights! The Second Floor Features Three Spacious Bedrooms Including A Primary Suite With Double Closet And 4Pc Ensuite. The Unfinished Basement Offers Endless Possibilities For Extra Storage Or Additional Living Space. Direct Access To Garage. Convenience Is Truly At Your Doorsteps. Just Minutes Away From Emerald Crossing Plaza Where You'll Find Tim Hortons, McDonalds, Starbucks, Two Grocery Stores, Pharmacies, Restaurants, LCBO, Dollarama, And Much More! Incredible Opportunity To Live In Shelburne's Growing Community! (id:55499)
Property Details
|
MLS® Number
|
X12080500 |
|
Property Type
|
Single Family |
|
Community Name
|
Shelburne |
|
Amenities Near By
|
Hospital, Park, Place Of Worship, Public Transit, Schools, Ski Area |
|
Parking Space Total
|
2 |
Building
|
Bathroom Total
|
3 |
|
Bedrooms Above Ground
|
3 |
|
Bedrooms Total
|
3 |
|
Appliances
|
Dishwasher, Dryer, Hood Fan, Stove, Washer, Window Coverings, Refrigerator |
|
Basement Development
|
Unfinished |
|
Basement Type
|
N/a (unfinished) |
|
Construction Style Attachment
|
Attached |
|
Cooling Type
|
Central Air Conditioning |
|
Exterior Finish
|
Brick, Vinyl Siding |
|
Fireplace Present
|
Yes |
|
Flooring Type
|
Laminate, Carpeted |
|
Foundation Type
|
Concrete |
|
Half Bath Total
|
1 |
|
Heating Fuel
|
Natural Gas |
|
Heating Type
|
Forced Air |
|
Stories Total
|
2 |
|
Type
|
Row / Townhouse |
|
Utility Water
|
Municipal Water |
Parking
Land
|
Acreage
|
No |
|
Land Amenities
|
Hospital, Park, Place Of Worship, Public Transit, Schools, Ski Area |
|
Sewer
|
Sanitary Sewer |
Rooms
| Level |
Type |
Length |
Width |
Dimensions |
|
Second Level |
Primary Bedroom |
3.38 m |
4.3 m |
3.38 m x 4.3 m |
|
Second Level |
Bedroom 2 |
3.23 m |
2.9 m |
3.23 m x 2.9 m |
|
Second Level |
Bedroom 3 |
3.05 m |
2.9 m |
3.05 m x 2.9 m |
|
Main Level |
Great Room |
3.9 m |
4.42 m |
3.9 m x 4.42 m |
|
Main Level |
Kitchen |
2.62 m |
2.31 m |
2.62 m x 2.31 m |
|
Main Level |
Dining Room |
2.62 m |
2.17 m |
2.62 m x 2.17 m |
https://www.realtor.ca/real-estate/28162842/626-anishinaabe-drive-s-shelburne-shelburne


























