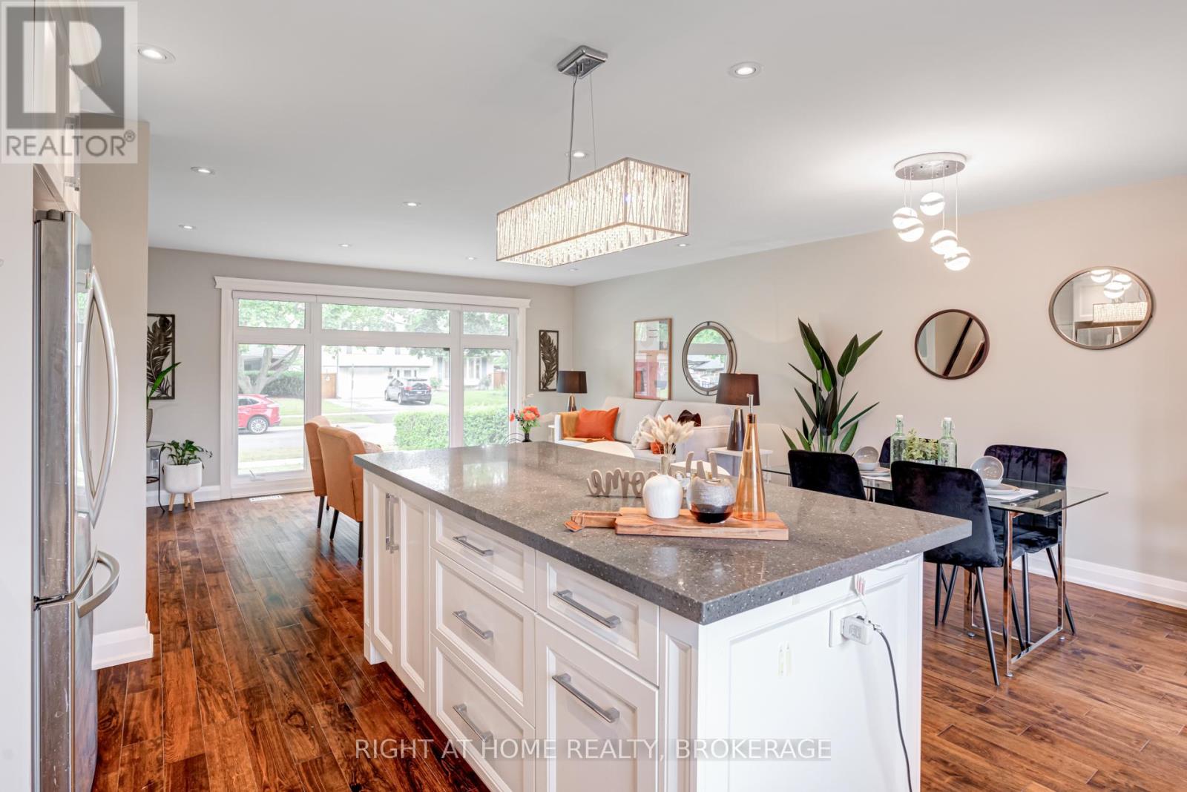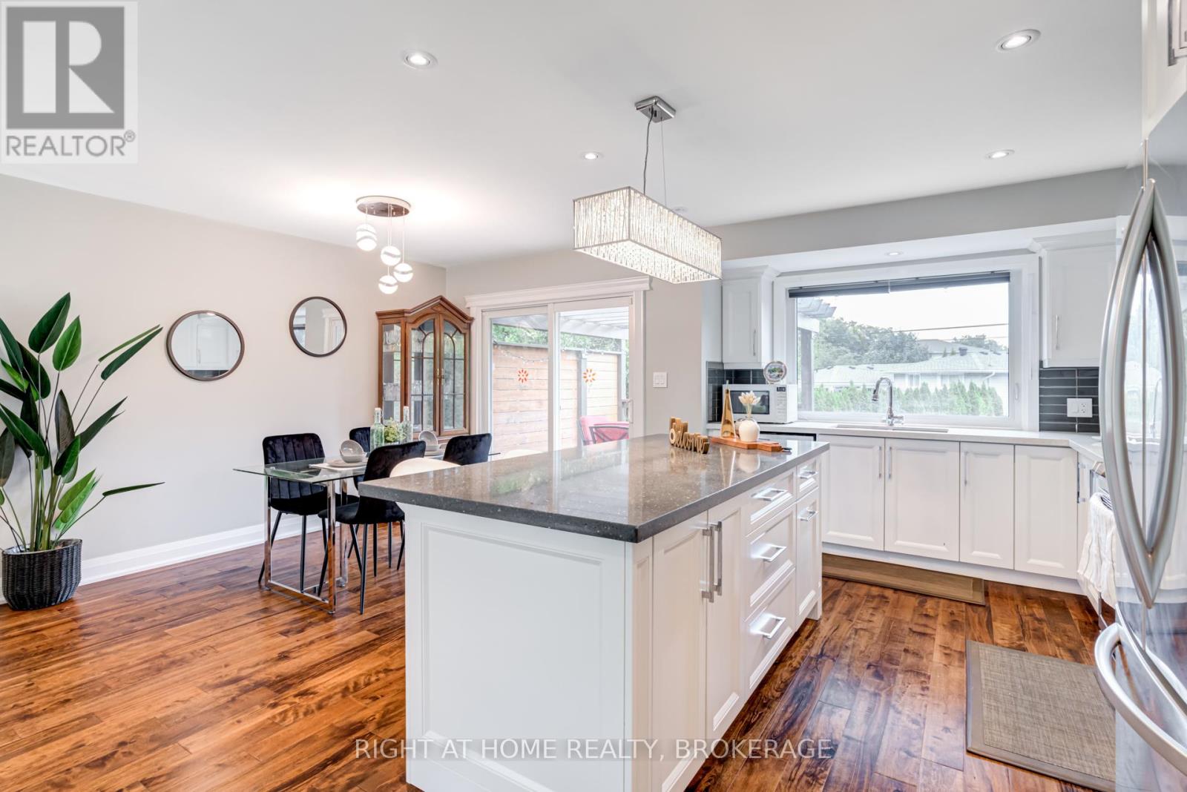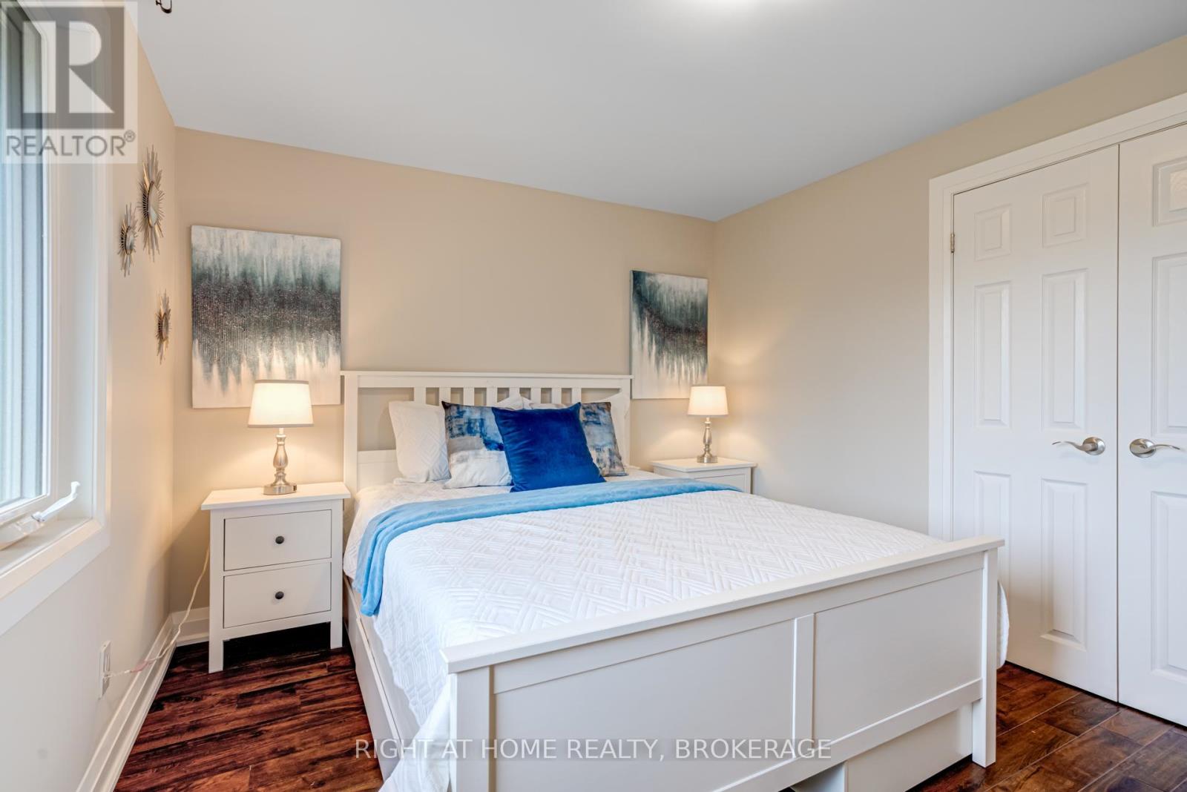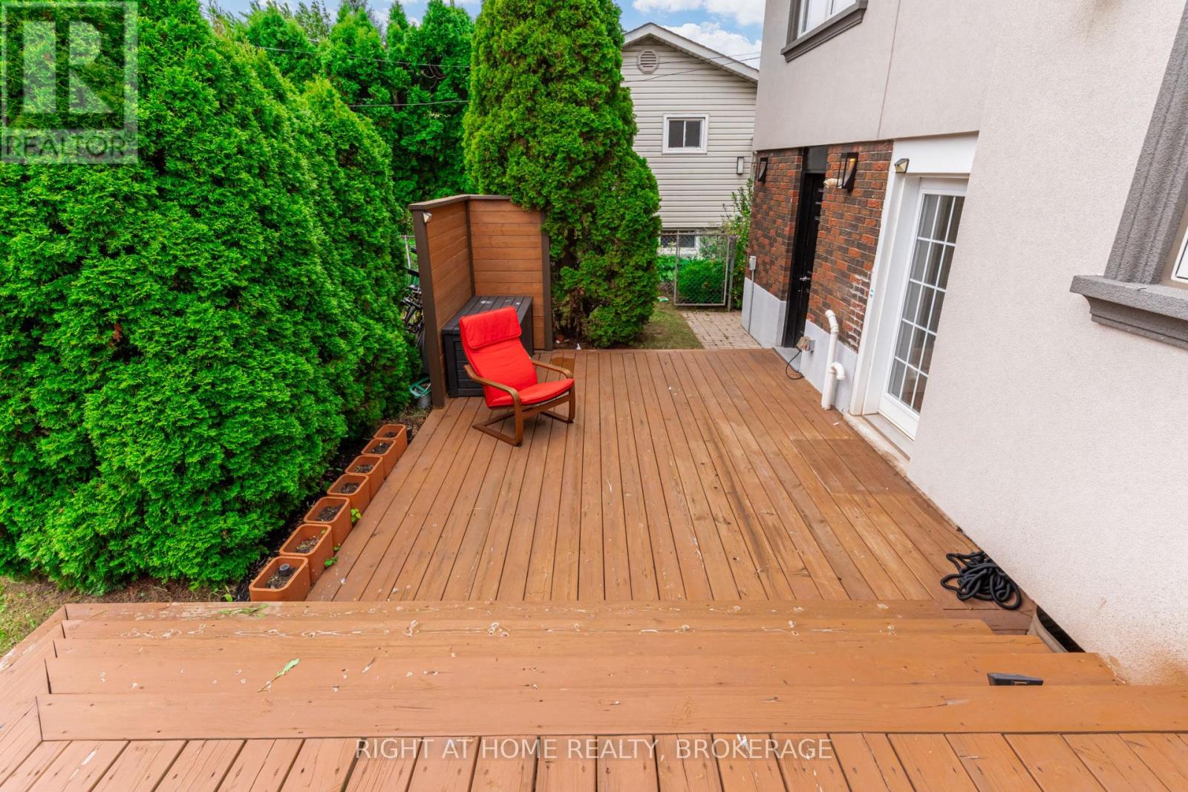5 Bedroom
3 Bathroom
1100 - 1500 sqft
Central Air Conditioning
Forced Air
$1,299,000
Welcome to this beautifully updated home nestled in one of Burlingtons most prestigious neighborhoods, just minutes from the QEW, GO stations, and scenic Lakeshore Road. This thoughtfully designed residence offers a bright, open-concept layout featuring a sunlit family room, elegant dining area, and a custom kitchen with quartz countertops, high-end stainless steel appliances, and a large island ideal for entertaining. The home boasts three spacious bedrooms, including a primary with double closets, and a fully renovated bathroom with quartz finishes. The versatile lower level provides additional living space with a cozy family room, a fourth bedroom, a full bath, a powder room, and a separate laundry areaperfect for use as an in-law or nanny suite, or for generating rental income. Step outside into your private backyard oasis, complete with mature landscaping, a two-tiered deck, and a pergola designed for outdoor relaxation. Recent upgrades include new windows and doors (2021), a roof replacement (2016), a 200-amp electrical panel with a 40-amp EV charger outlet, and a separate entrance for added flexibility. Offering modern style, functionality, and exceptional location, this home is a rare gem not to be missed. (id:55499)
Open House
This property has open houses!
Starts at:
2:00 pm
Ends at:
4:00 pm
Property Details
|
MLS® Number
|
W12128659 |
|
Property Type
|
Single Family |
|
Community Name
|
Roseland |
|
Parking Space Total
|
5 |
Building
|
Bathroom Total
|
3 |
|
Bedrooms Above Ground
|
5 |
|
Bedrooms Total
|
5 |
|
Age
|
51 To 99 Years |
|
Appliances
|
Water Heater, Dishwasher, Dryer, Stove, Washer, Refrigerator |
|
Basement Development
|
Finished |
|
Basement Type
|
N/a (finished) |
|
Construction Style Attachment
|
Detached |
|
Construction Style Split Level
|
Sidesplit |
|
Cooling Type
|
Central Air Conditioning |
|
Exterior Finish
|
Brick, Stucco |
|
Foundation Type
|
Poured Concrete |
|
Half Bath Total
|
1 |
|
Heating Fuel
|
Natural Gas |
|
Heating Type
|
Forced Air |
|
Size Interior
|
1100 - 1500 Sqft |
|
Type
|
House |
|
Utility Water
|
Municipal Water |
Parking
Land
|
Acreage
|
No |
|
Sewer
|
Sanitary Sewer |
|
Size Depth
|
100 Ft |
|
Size Frontage
|
50 Ft |
|
Size Irregular
|
50 X 100 Ft |
|
Size Total Text
|
50 X 100 Ft|under 1/2 Acre |
|
Zoning Description
|
R3.4 |
Rooms
| Level |
Type |
Length |
Width |
Dimensions |
|
Second Level |
Family Room |
4.21 m |
4.91 m |
4.21 m x 4.91 m |
|
Second Level |
Kitchen |
2.93 m |
3.93 m |
2.93 m x 3.93 m |
|
Second Level |
Dining Room |
2.96 m |
3.47 m |
2.96 m x 3.47 m |
|
Second Level |
Laundry Room |
0.76 m |
0.77 m |
0.76 m x 0.77 m |
|
Third Level |
Bathroom |
2.77 m |
1.77 m |
2.77 m x 1.77 m |
|
Third Level |
Bedroom |
4.02 m |
2.74 m |
4.02 m x 2.74 m |
|
Third Level |
Bedroom 2 |
3.99 m |
2.77 m |
3.99 m x 2.77 m |
|
Third Level |
Bedroom 3 |
2.74 m |
3.05 m |
2.74 m x 3.05 m |
|
Basement |
Laundry Room |
1.89 m |
1.52 m |
1.89 m x 1.52 m |
|
Basement |
Bathroom |
0.91 m |
1.92 m |
0.91 m x 1.92 m |
|
Basement |
Bathroom |
2.74 m |
1.34 m |
2.74 m x 1.34 m |
|
Basement |
Bedroom 5 |
3.38 m |
2.5 m |
3.38 m x 2.5 m |
|
Basement |
Living Room |
5.55 m |
3.08 m |
5.55 m x 3.08 m |
|
Main Level |
Bedroom 4 |
3.39 m |
2.56 m |
3.39 m x 2.56 m |
Utilities
|
Cable
|
Installed |
|
Sewer
|
Installed |
https://www.realtor.ca/real-estate/28269676/625-braemore-road-burlington-roseland-roseland












































