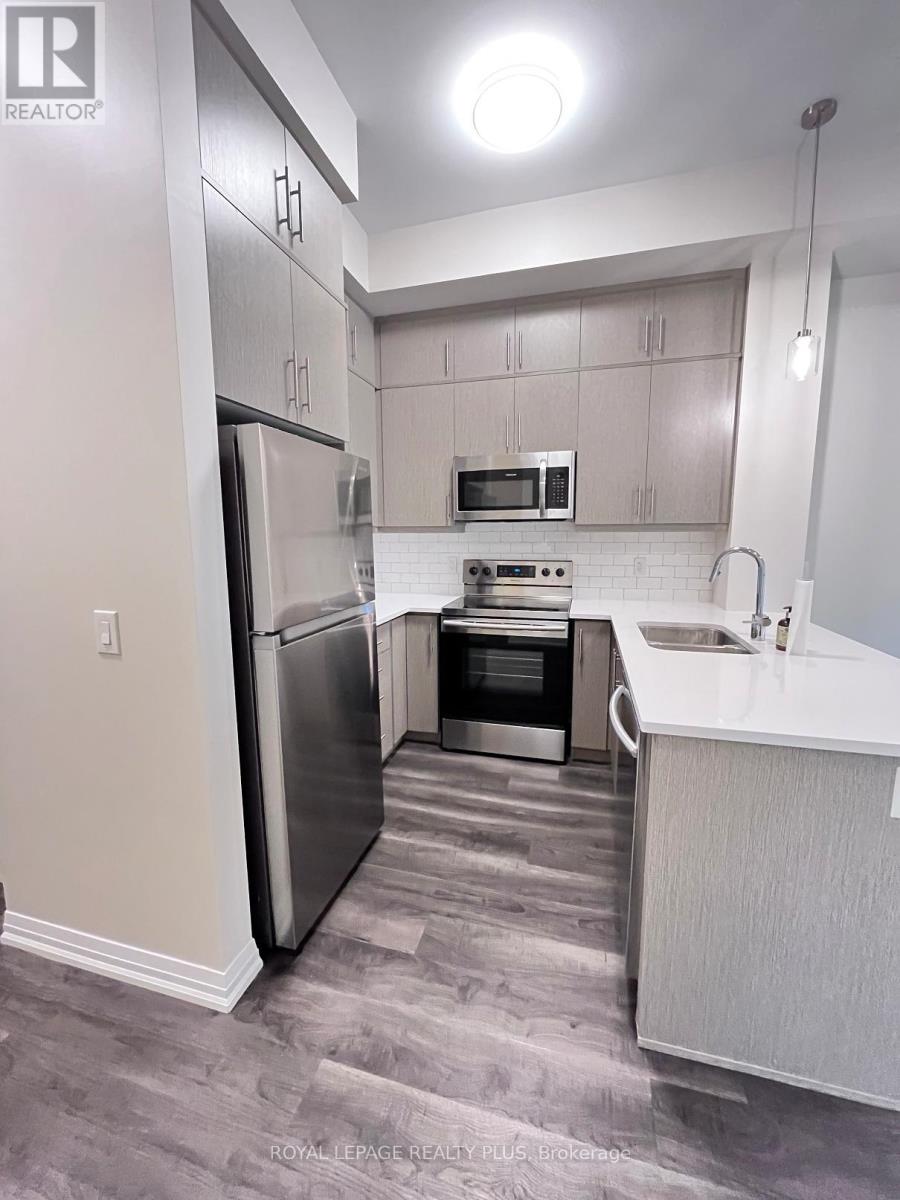2 Bedroom
1 Bathroom
600 - 699 sqft
Central Air Conditioning
Forced Air
$2,300 Monthly
Immaculate Bower Condos - 10' Ceilings. 1 Bedroom + Den. In A Great Condition. Laminate Floors Throughout. Modern & Sleek Kitchen With Upgraded Cabinetry, Quartz Counter. Breakfast Bar & Stainless Steel Appliances. Spacious Bedroom With Double Closet. Den For An Office Space. 4Pcs Bath. Ensuite Laundry. Approx. 600 Sqft + Balcony. Close To Shopping Centers, Transit, Walmart, Walking Trails, Hwy, etc. (id:55499)
Property Details
|
MLS® Number
|
W12057109 |
|
Property Type
|
Single Family |
|
Community Name
|
1008 - GO Glenorchy |
|
Community Features
|
Pet Restrictions |
|
Features
|
Balcony |
|
Parking Space Total
|
1 |
Building
|
Bathroom Total
|
1 |
|
Bedrooms Above Ground
|
1 |
|
Bedrooms Below Ground
|
1 |
|
Bedrooms Total
|
2 |
|
Amenities
|
Storage - Locker |
|
Appliances
|
Dishwasher, Dryer, Microwave, Stove, Washer, Refrigerator |
|
Cooling Type
|
Central Air Conditioning |
|
Exterior Finish
|
Brick Veneer, Concrete |
|
Flooring Type
|
Laminate |
|
Heating Fuel
|
Natural Gas |
|
Heating Type
|
Forced Air |
|
Size Interior
|
600 - 699 Sqft |
|
Type
|
Apartment |
Parking
Land
Rooms
| Level |
Type |
Length |
Width |
Dimensions |
|
Flat |
Living Room |
3.7 m |
3.3 m |
3.7 m x 3.3 m |
|
Flat |
Dining Room |
3.7 m |
3.3 m |
3.7 m x 3.3 m |
|
Flat |
Kitchen |
2.85 m |
2.85 m |
2.85 m x 2.85 m |
|
Flat |
Primary Bedroom |
3.05 m |
3.05 m |
3.05 m x 3.05 m |
|
Flat |
Den |
2.1 m |
2.1 m |
2.1 m x 2.1 m |
|
Flat |
Laundry Room |
0.8 m |
0.8 m |
0.8 m x 0.8 m |
https://www.realtor.ca/real-estate/28109318/625-128-grovewood-common-oakville-go-glenorchy-1008-go-glenorchy



















