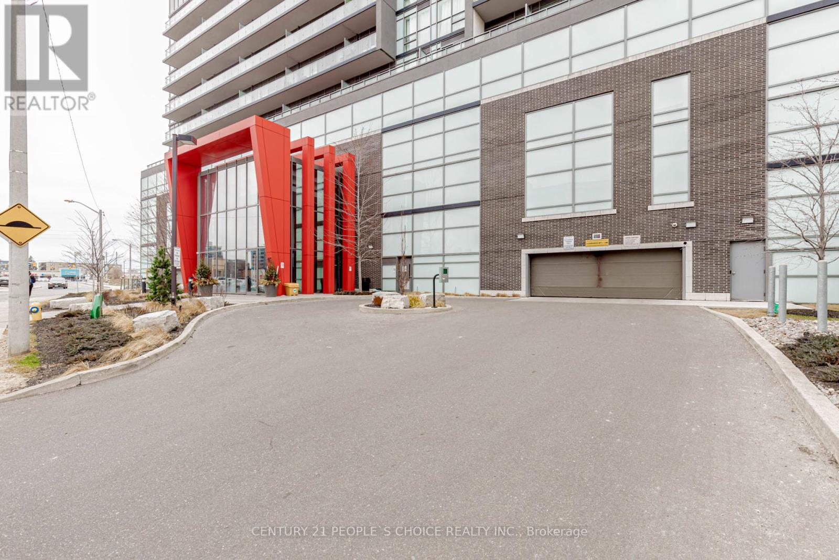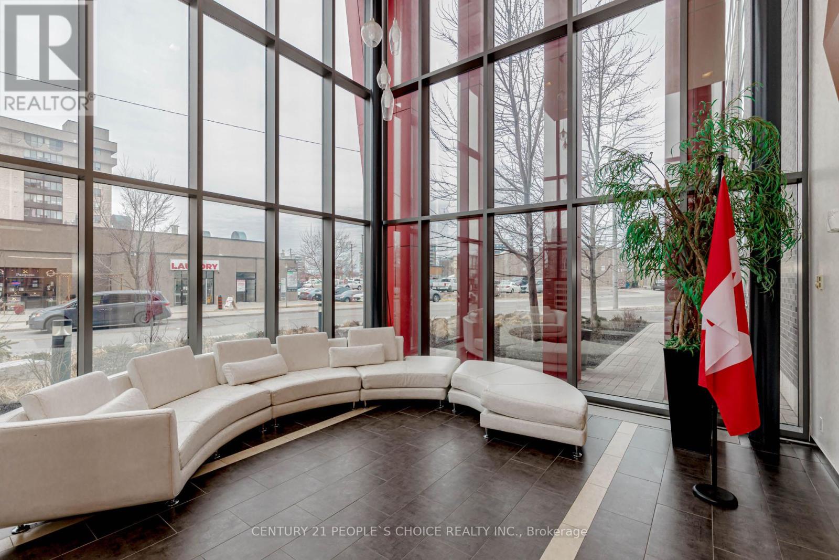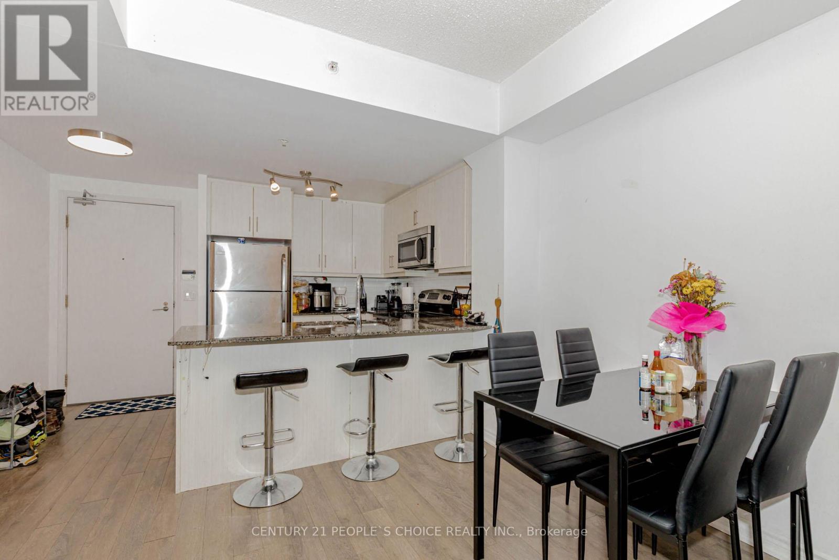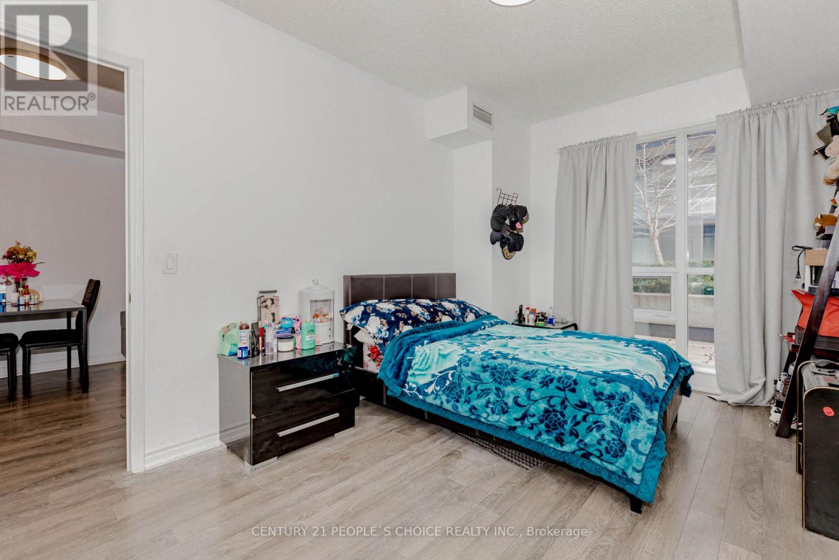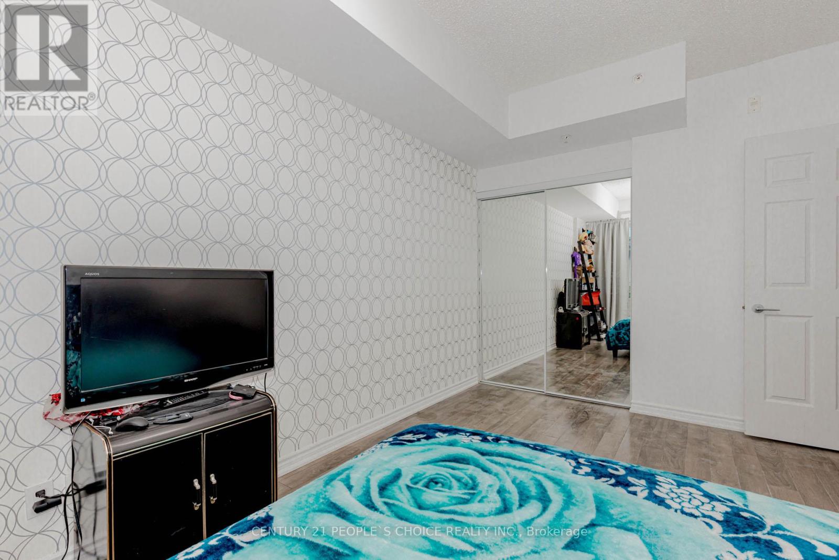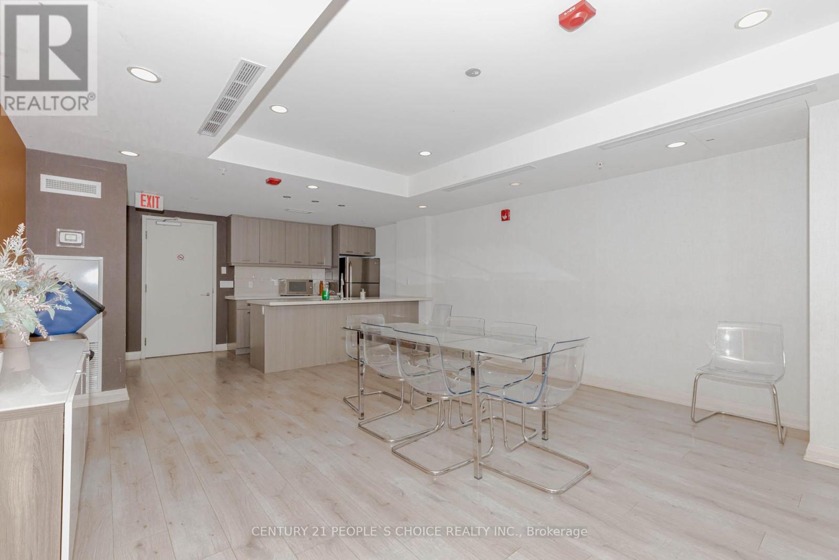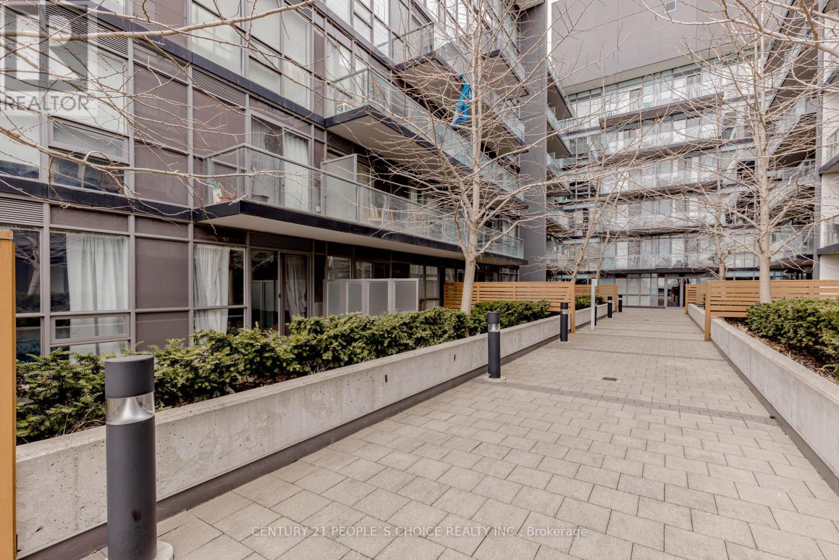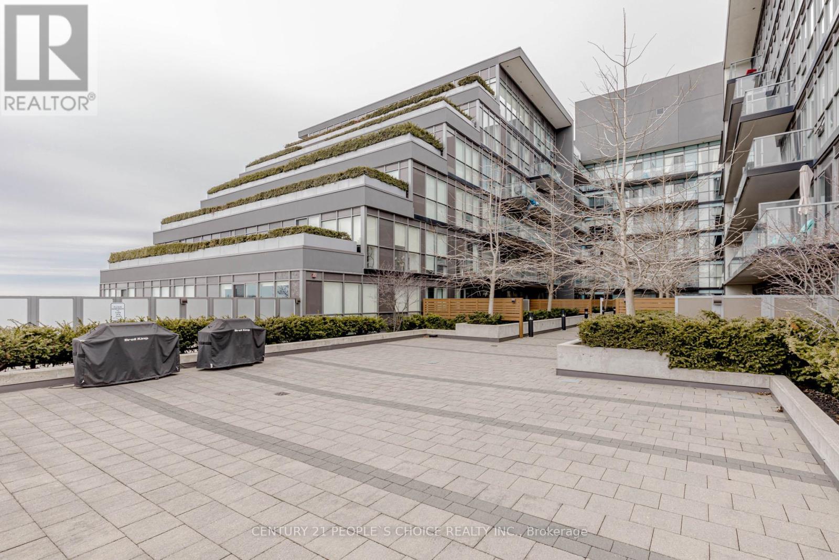624 - 15 James Finlay Way Toronto (Downsview-Roding-Cfb), Ontario M3M 0B3
1 Bedroom
1 Bathroom
500 - 599 sqft
Central Air Conditioning
Forced Air
$514,000Maintenance, Heat, Water, Common Area Maintenance, Insurance, Parking
$596.94 Monthly
Maintenance, Heat, Water, Common Area Maintenance, Insurance, Parking
$596.94 MonthlyLocation Location Location...........Stunning 1 Bedroom Condo Located Walking Distance To Almost Everything** This Beauty Has All You Need To Enjoy Your New Home. Open Concept Kitchen, Livingroom and Dining*** Kitchen Comes With All Stainless Steele Appliances, Granite Countertop With Flush Bar, Over The Range Microwave, Undermount Double Sink. Walk Out To The Terrace From The Livingroom.... Where You Can Create Wonderful Summer Memories While Enjoying Great BBQs. Large Bedroom With Mirrored Full Length Closet Doors. Full Washroom With Tub *** In-Suite Laundry***** Come And Fall In Love**** (id:55499)
Property Details
| MLS® Number | W12054245 |
| Property Type | Single Family |
| Community Name | Downsview-Roding-CFB |
| Amenities Near By | Park, Place Of Worship, Public Transit, Schools |
| Community Features | Pet Restrictions |
| Equipment Type | None |
| Features | Elevator, Carpet Free, In Suite Laundry |
| Parking Space Total | 1 |
| Rental Equipment Type | None |
Building
| Bathroom Total | 1 |
| Bedrooms Above Ground | 1 |
| Bedrooms Total | 1 |
| Amenities | Security/concierge, Exercise Centre, Recreation Centre, Storage - Locker |
| Appliances | Dishwasher, Dryer, Microwave, Range, Stove, Washer, Refrigerator |
| Cooling Type | Central Air Conditioning |
| Exterior Finish | Brick |
| Fire Protection | Alarm System |
| Flooring Type | Laminate |
| Heating Fuel | Natural Gas |
| Heating Type | Forced Air |
| Size Interior | 500 - 599 Sqft |
| Type | Apartment |
Parking
| Underground | |
| Garage |
Land
| Acreage | No |
| Land Amenities | Park, Place Of Worship, Public Transit, Schools |
Rooms
| Level | Type | Length | Width | Dimensions |
|---|---|---|---|---|
| Main Level | Living Room | 5.18 m | 2.89 m | 5.18 m x 2.89 m |
| Main Level | Dining Room | 5.18 m | 2.89 m | 5.18 m x 2.89 m |
| Main Level | Kitchen | 2.74 m | 2.59 m | 2.74 m x 2.59 m |
| Main Level | Primary Bedroom | 5.18 m | 3.05 m | 5.18 m x 3.05 m |
| Main Level | Laundry Room | Measurements not available |
Interested?
Contact us for more information



