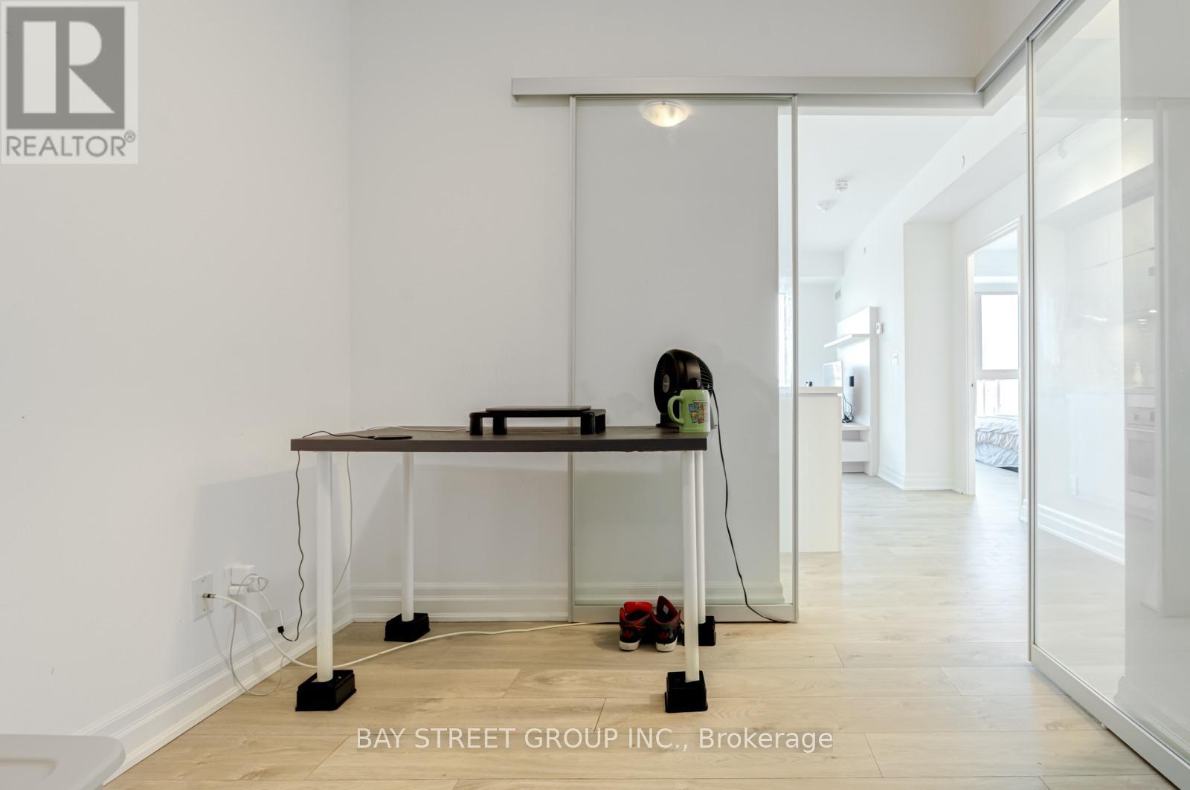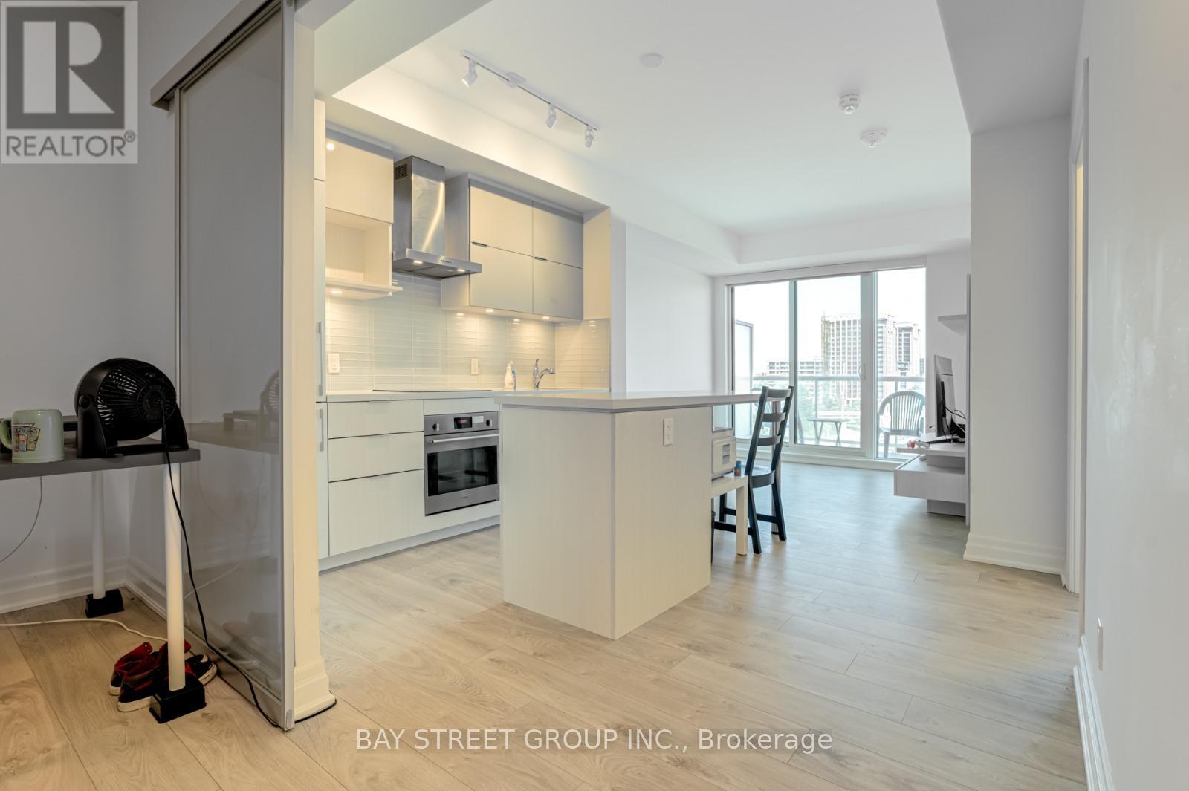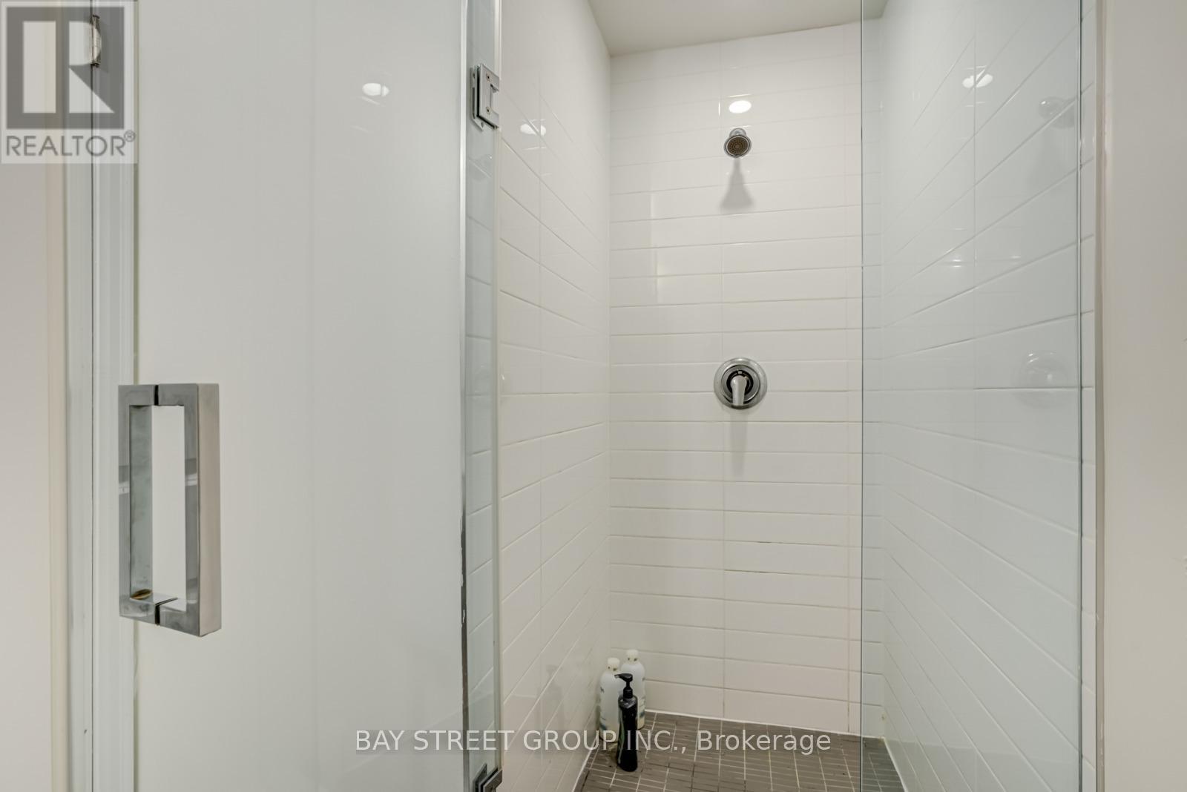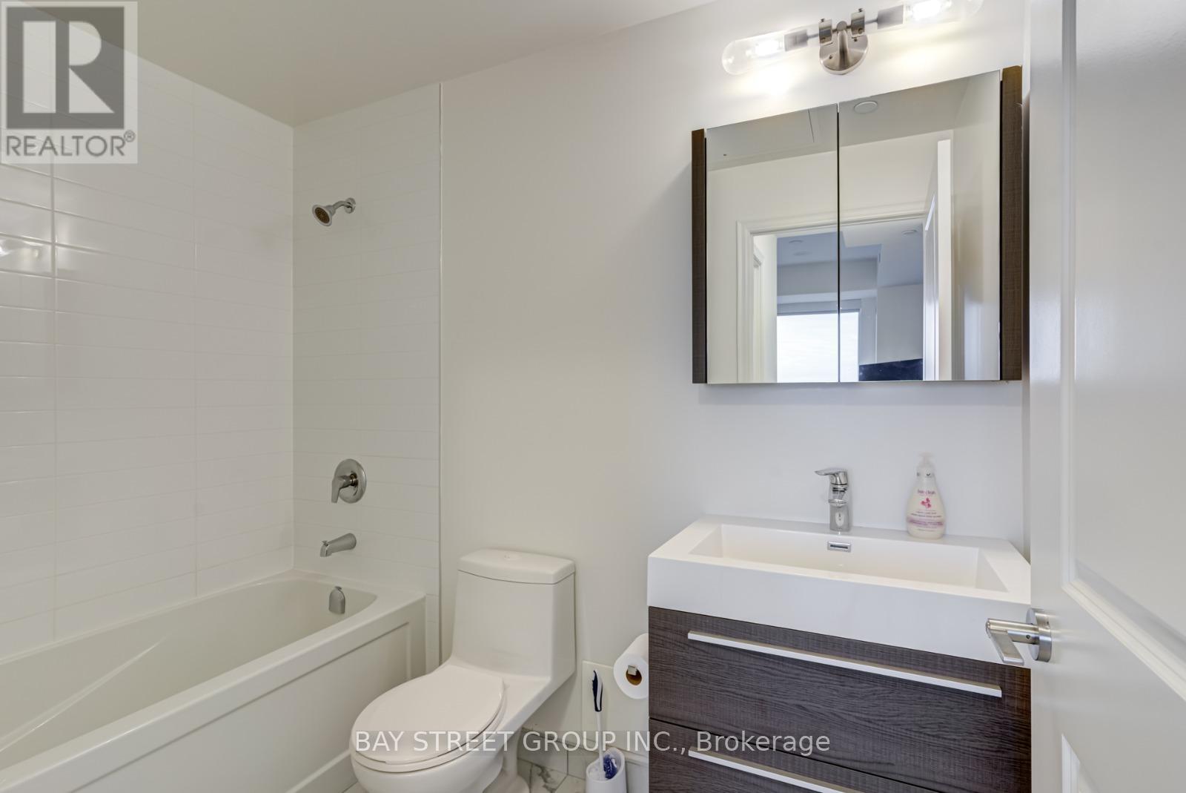2 Bedroom
2 Bathroom
600 - 699 sqft
Central Air Conditioning
Forced Air
$2,550 Monthly
Beautiful 2 Bedroom condo unit with 2 Bathrooms, 1 Parking and 1 Locker at the heart of Downtown Markham. Great layout with lots of natural light.9 Feet Ceilings and Obstructed North Views facing the tennis court and park. Master Bedroom with walk in closet and ensuite bath. Great amenities including Outdoor Pool, Exercise Room, Tennis Court, Party/Meeting Room, Visitor Parking and Concierge. Easy access to Highway 7, 404 and 407. Close to future York University, restaurants, shops, cinemas, top ranking schools and York VIVA and YRT Transit stops. (id:55499)
Property Details
|
MLS® Number
|
N12080233 |
|
Property Type
|
Single Family |
|
Community Name
|
Unionville |
|
Amenities Near By
|
Park, Public Transit, Schools |
|
Community Features
|
Pets Not Allowed, Community Centre |
|
Features
|
Balcony, Carpet Free |
|
Parking Space Total
|
1 |
|
View Type
|
View |
Building
|
Bathroom Total
|
2 |
|
Bedrooms Above Ground
|
2 |
|
Bedrooms Total
|
2 |
|
Age
|
0 To 5 Years |
|
Amenities
|
Security/concierge, Exercise Centre, Party Room, Storage - Locker |
|
Appliances
|
Oven - Built-in, Cooktop, Dishwasher, Dryer, Oven, Hood Fan, Washer, Window Coverings, Refrigerator |
|
Cooling Type
|
Central Air Conditioning |
|
Exterior Finish
|
Concrete |
|
Flooring Type
|
Laminate |
|
Heating Fuel
|
Natural Gas |
|
Heating Type
|
Forced Air |
|
Size Interior
|
600 - 699 Sqft |
|
Type
|
Apartment |
Parking
Land
|
Acreage
|
No |
|
Land Amenities
|
Park, Public Transit, Schools |
Rooms
| Level |
Type |
Length |
Width |
Dimensions |
|
Main Level |
Living Room |
3.09 m |
2.99 m |
3.09 m x 2.99 m |
|
Main Level |
Primary Bedroom |
3.29 m |
3.01 m |
3.29 m x 3.01 m |
|
Main Level |
Bedroom 2 |
2.96 m |
2.53 m |
2.96 m x 2.53 m |
|
Main Level |
Kitchen |
3.28 m |
3.61 m |
3.28 m x 3.61 m |
|
Main Level |
Dining Room |
3.61 m |
3.28 m |
3.61 m x 3.28 m |
https://www.realtor.ca/real-estate/28162215/624-10-rouge-valley-drive-w-markham-unionville-unionville

































