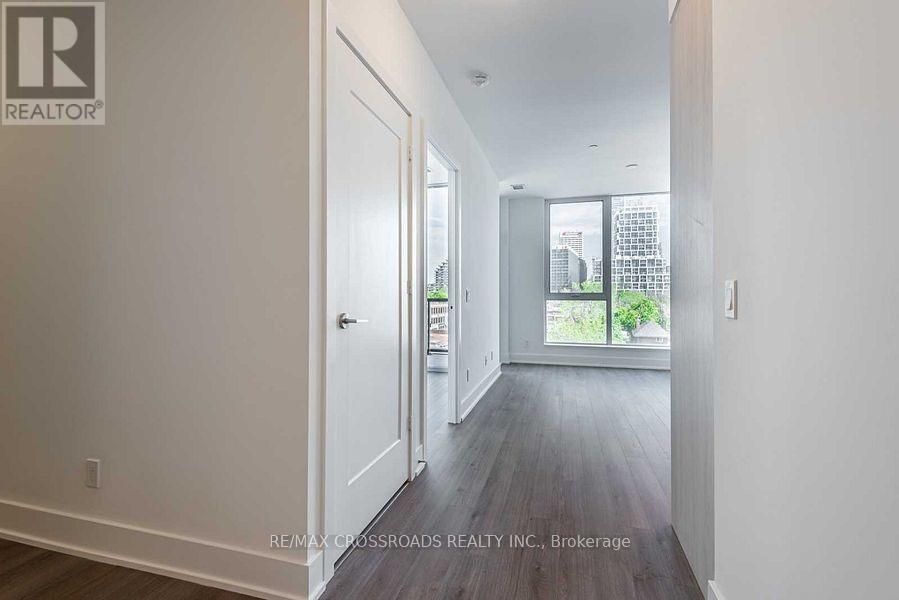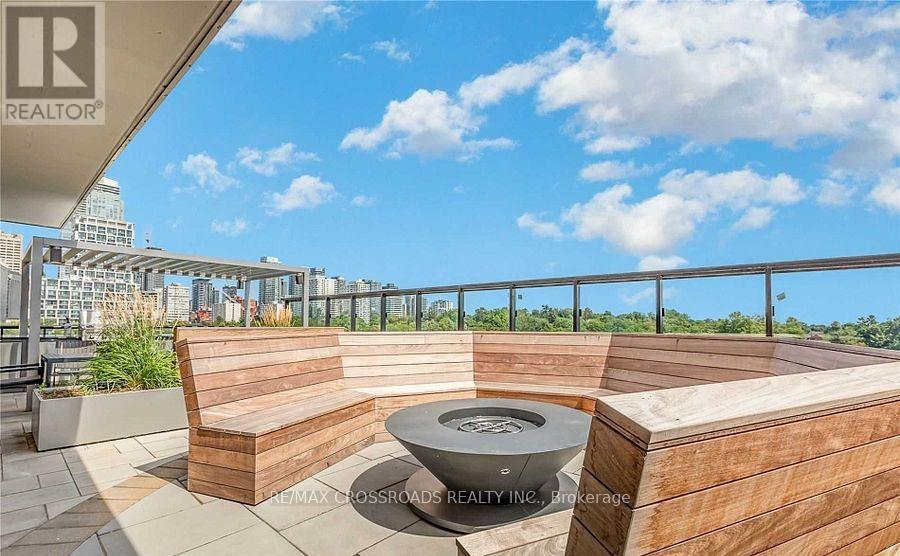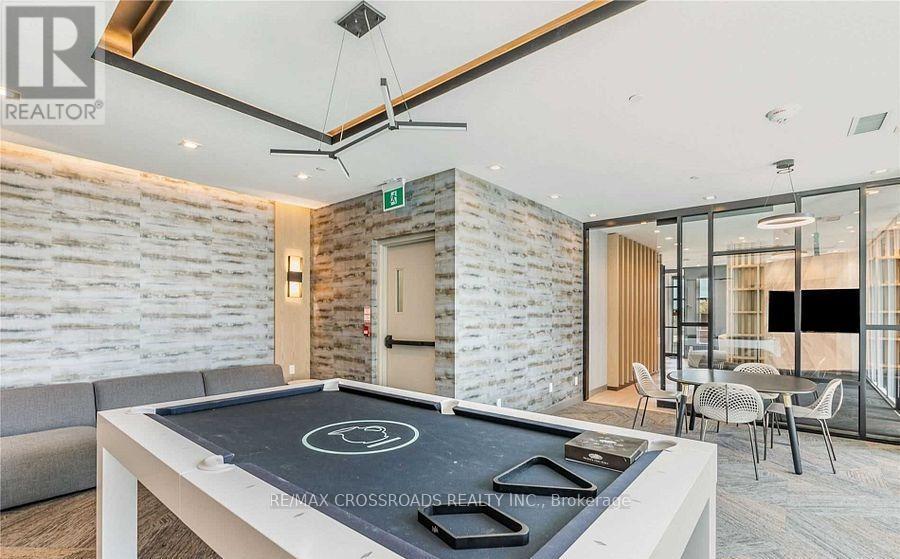2 Bedroom
1 Bathroom
500 - 599 sqft
Central Air Conditioning
Forced Air
$2,300 Monthly
Welcome to 1 Belsize Dr by Mattamy Homes, perfectly situated in the highly sought-after Davisville neighborhood. Nestled on a quiet street just a few minutes' walk from the Davisville Subway Station, this boutique residence offers the perfect blend of tranquility and urban convenience. Enjoy easy access to local shops, cozy cafés, trendy restaurants, and beautiful parks, all within walking distance. This thoughtfully designed 540 +sq.ft. 1-bedroom + den suite features an efficient layout with floor-to-ceiling windows and a sunny west-facing exposure, offering serene views of tree-lined residential streets and vibrant city life. The space is elevated by light-toned wood flooring, 9-foot ceilings, and a sleek modern European-style kitchen that's sure to ignite your inner chef. Enjoy a full range of premium amenities including a state-of-the-art fitness center, yoga studio, saunas, TV/party lounge, dining and games rooms, a guest suite, outdoor terrace with BBQs, and free visitor parking. Just a short trip up to Yonge & Eglinton, you'll find even more to love movies, bars, local hotspots, and games at Snakes & Lattes. Available for move in. Don't miss the chance to call this stylish and well-connected home your own! (id:55499)
Property Details
|
MLS® Number
|
C12086186 |
|
Property Type
|
Single Family |
|
Neigbourhood
|
East York |
|
Community Name
|
Mount Pleasant West |
|
Amenities Near By
|
Park, Public Transit |
|
Community Features
|
Pet Restrictions |
|
Features
|
Balcony |
|
View Type
|
View |
Building
|
Bathroom Total
|
1 |
|
Bedrooms Above Ground
|
1 |
|
Bedrooms Below Ground
|
1 |
|
Bedrooms Total
|
2 |
|
Age
|
0 To 5 Years |
|
Amenities
|
Security/concierge, Exercise Centre, Party Room, Storage - Locker |
|
Appliances
|
Dishwasher, Dryer, Hood Fan, Microwave, Stove, Washer, Refrigerator |
|
Cooling Type
|
Central Air Conditioning |
|
Exterior Finish
|
Brick, Concrete |
|
Fire Protection
|
Security Guard |
|
Flooring Type
|
Laminate |
|
Heating Fuel
|
Natural Gas |
|
Heating Type
|
Forced Air |
|
Size Interior
|
500 - 599 Sqft |
|
Type
|
Apartment |
Parking
Land
|
Acreage
|
No |
|
Land Amenities
|
Park, Public Transit |
Rooms
| Level |
Type |
Length |
Width |
Dimensions |
|
Flat |
Living Room |
3.35 m |
5.25 m |
3.35 m x 5.25 m |
|
Flat |
Dining Room |
3.35 m |
5.25 m |
3.35 m x 5.25 m |
|
Flat |
Kitchen |
3.35 m |
5.25 m |
3.35 m x 5.25 m |
|
Flat |
Primary Bedroom |
3.05 m |
3.05 m |
3.05 m x 3.05 m |
|
Flat |
Den |
2.45 m |
2.14 m |
2.45 m x 2.14 m |
https://www.realtor.ca/real-estate/28175303/623-1-belsize-drive-toronto-mount-pleasant-west-mount-pleasant-west
























