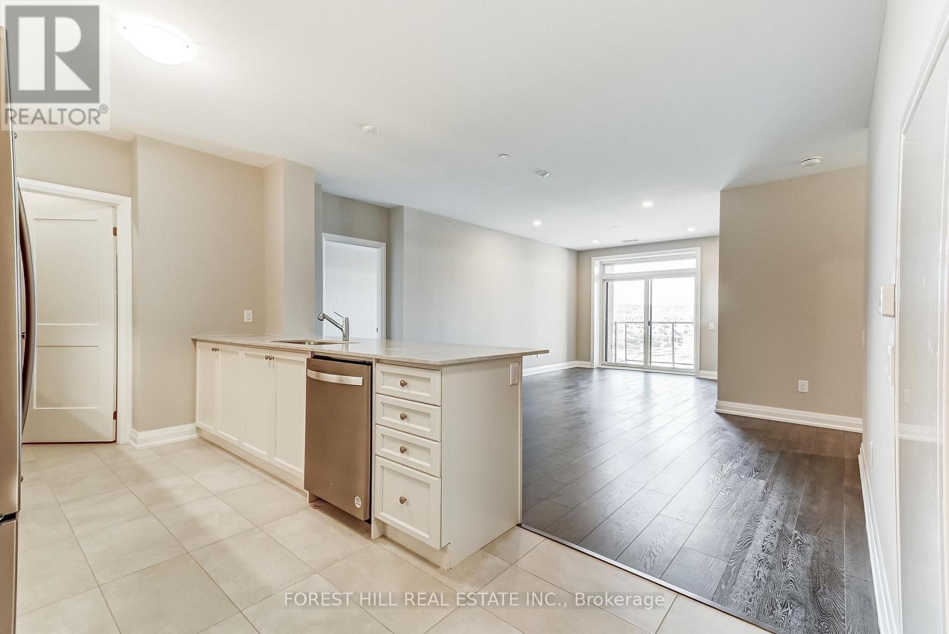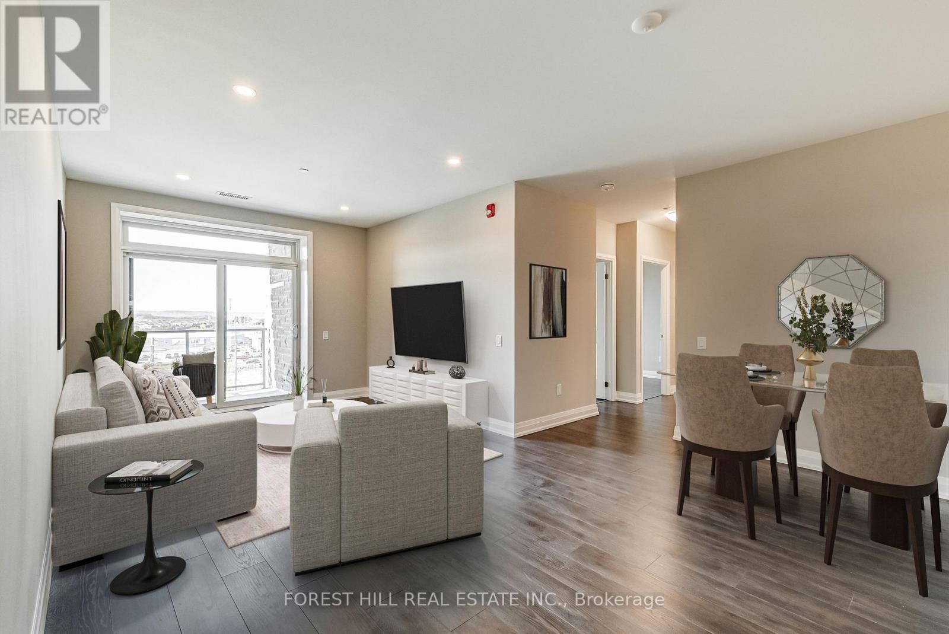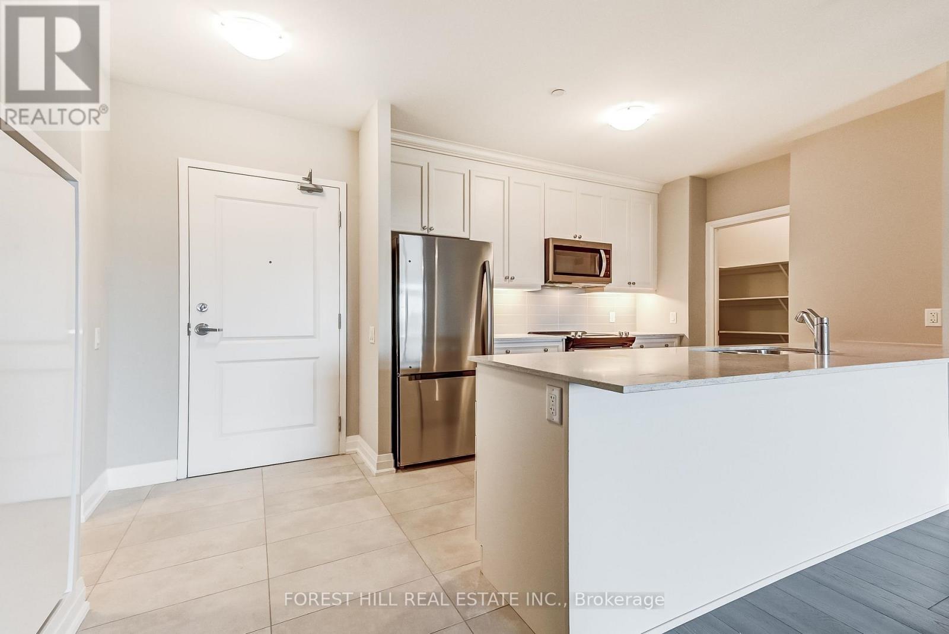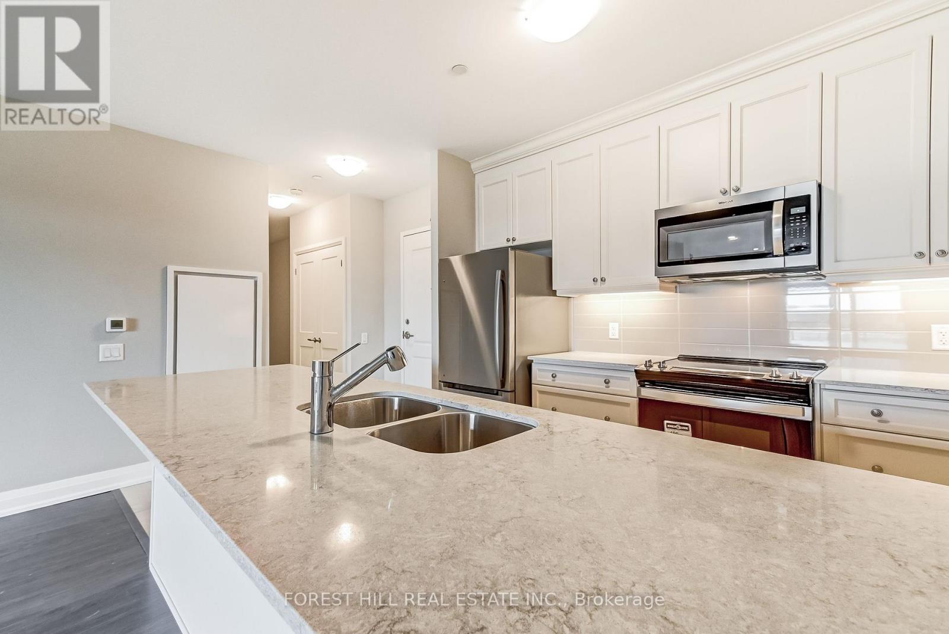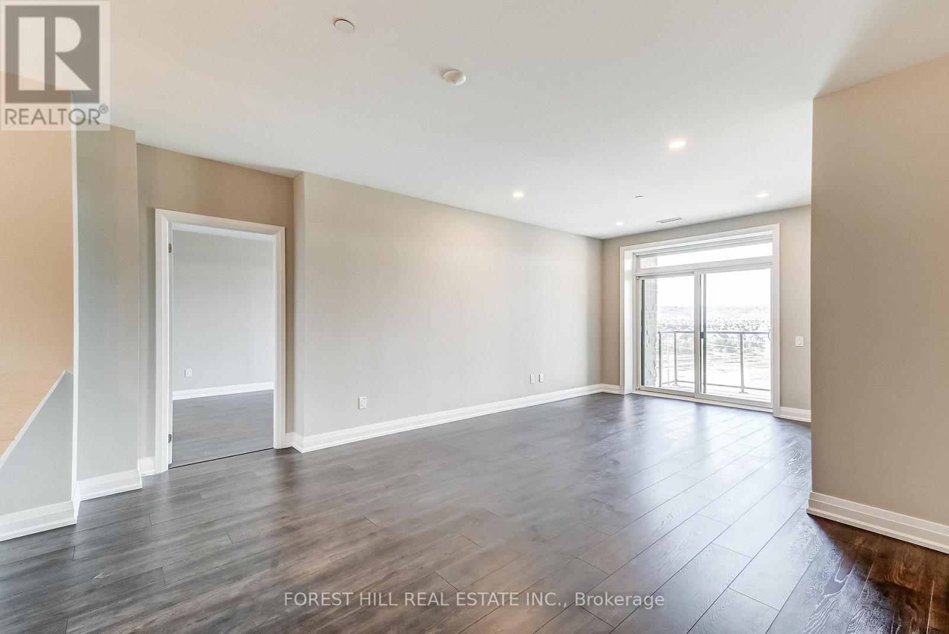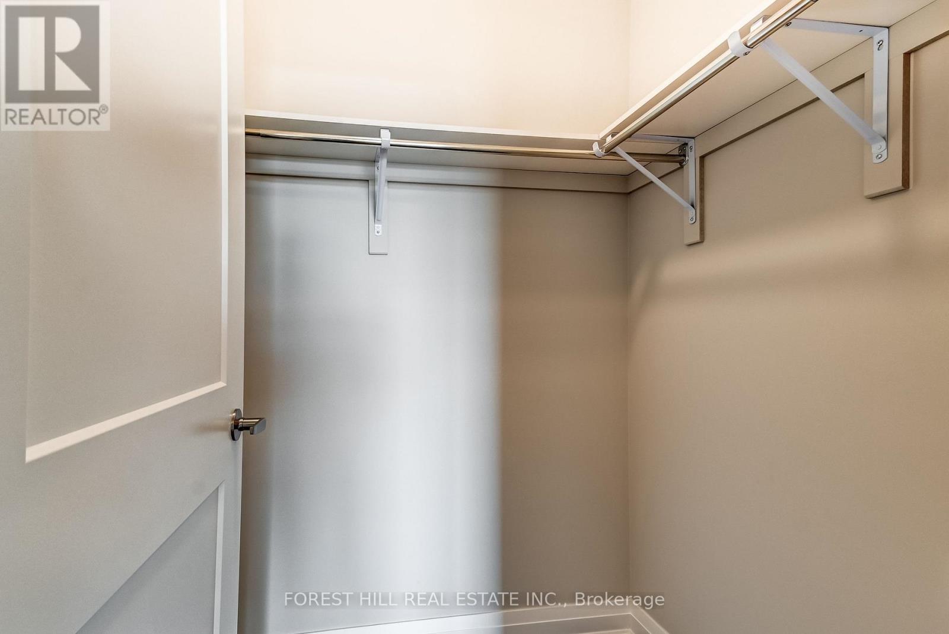4 Bedroom
2 Bathroom
1400 - 1599 sqft
Central Air Conditioning
Forced Air
$999,900Maintenance, Heat, Common Area Maintenance, Insurance, Parking
$500.87 Monthly
Penthouse Luxury is one of the largest units available in Bronte West! Welcome to Bronte West Condominiums, where upscale living meets everyday convenience. This Penthouse-level 3 Bedroom + Den suite is a rare offering, one of the largest units available, boasting 1,578 sq. ft. of beautifully upgraded space in Milton's vibrant Wilmott Community. Featuring two private balconies, this light-filled residence includes thoughtful enhancements throughout: pot lighting, premium cabinetry, upgraded bathroom fixtures, a generous walk-in pantry, and in-suite laundry for everyday ease. The gourmet eat-in kitchen is a true showstopper, with Caesarstone countertops, stainless steel appliances, and an expansive breakfast bar perfect for entertaining or casual dining. A separate den provides flexible use as a luxurious home office, study, or guest space. The unit also includes one underground parking spot and a dedicated locker for extra storage. Residents enjoy exclusive access to a range of amenities including a fully equipped fitness centre, party room, and secure entry. Located just minutes from Milton District Hospital, parks, shopping, top-rated dining, and everyday essentials, this residence offers an all-inclusive lifestyle in a premier location. Don't miss this opportunity to own a penthouse suite that combines size, style, and sophistication. Your elevated lifestyle awaits! (id:55499)
Property Details
|
MLS® Number
|
W12116461 |
|
Property Type
|
Single Family |
|
Community Name
|
1038 - WI Willmott |
|
Amenities Near By
|
Hospital, Park, Public Transit, Schools |
|
Community Features
|
Pet Restrictions, Community Centre |
|
Features
|
Balcony, Carpet Free |
|
Parking Space Total
|
1 |
Building
|
Bathroom Total
|
2 |
|
Bedrooms Above Ground
|
3 |
|
Bedrooms Below Ground
|
1 |
|
Bedrooms Total
|
4 |
|
Age
|
0 To 5 Years |
|
Amenities
|
Exercise Centre, Party Room, Visitor Parking, Storage - Locker |
|
Appliances
|
Water Heater, Dishwasher, Dryer, Hood Fan, Microwave, Stove, Washer, Refrigerator |
|
Cooling Type
|
Central Air Conditioning |
|
Exterior Finish
|
Brick, Stone |
|
Flooring Type
|
Hardwood, Tile |
|
Heating Fuel
|
Natural Gas |
|
Heating Type
|
Forced Air |
|
Size Interior
|
1400 - 1599 Sqft |
|
Type
|
Apartment |
Parking
Land
|
Acreage
|
No |
|
Land Amenities
|
Hospital, Park, Public Transit, Schools |
Rooms
| Level |
Type |
Length |
Width |
Dimensions |
|
Main Level |
Living Room |
4.82 m |
6.9 m |
4.82 m x 6.9 m |
|
Main Level |
Kitchen |
3.56 m |
2.58 m |
3.56 m x 2.58 m |
|
Main Level |
Office |
2.43 m |
3.1 m |
2.43 m x 3.1 m |
|
Main Level |
Primary Bedroom |
3.56 m |
6.2 m |
3.56 m x 6.2 m |
|
Main Level |
Bedroom 2 |
2.78 m |
4.72 m |
2.78 m x 4.72 m |
|
Main Level |
Bedroom 3 |
2.74 m |
5.02 m |
2.74 m x 5.02 m |
|
Main Level |
Laundry Room |
1.58 m |
2.83 m |
1.58 m x 2.83 m |
|
Main Level |
Bathroom |
2.41 m |
1.96 m |
2.41 m x 1.96 m |
|
Main Level |
Bathroom |
2.31 m |
3.09 m |
2.31 m x 3.09 m |
https://www.realtor.ca/real-estate/28243561/622-830-megson-terrace-milton-wi-willmott-1038-wi-willmott


