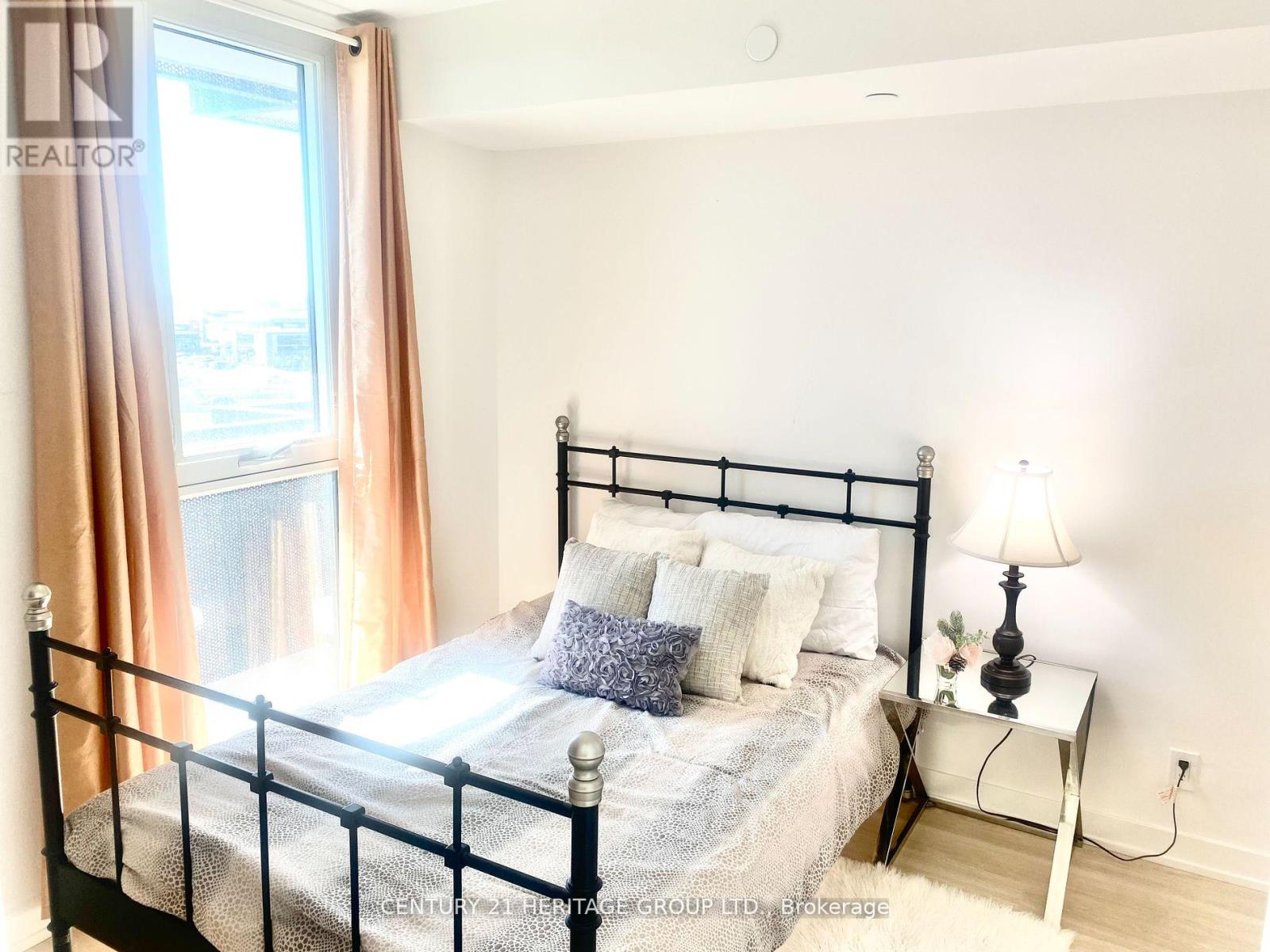621 - 30 Tretti Way Toronto (Clanton Park), Ontario M3H 0E3
2 Bedroom
2 Bathroom
500 - 599 sqft
Forced Air
$2,300 Monthly
Tretti Condo- Just Steps from Wilson Subway Station on the Yonge-University Line! This bright and spotless 2-bedroom, 2-bathroom uit is located in a new, modern condo with a clean, functional layout and a private locker included. Super convenient for commuters and students alike- subway access to U of T, York University, and downtown. Only a 10-minute drive to Yorkdale Mall, with easy access to Hwy 401. Perfect for professionals, students, or small families looking for style and conveniece in one package! (id:55499)
Property Details
| MLS® Number | C12087074 |
| Property Type | Single Family |
| Community Name | Clanton Park |
| Amenities Near By | Public Transit, Schools |
| Communication Type | High Speed Internet |
| Community Features | Pets Not Allowed |
| Features | Balcony, In Suite Laundry |
| View Type | View |
Building
| Bathroom Total | 2 |
| Bedrooms Above Ground | 2 |
| Bedrooms Total | 2 |
| Age | 0 To 5 Years |
| Amenities | Security/concierge, Exercise Centre, Party Room, Visitor Parking, Storage - Locker |
| Appliances | Dishwasher, Dryer, Stove, Washer, Window Coverings, Refrigerator |
| Exterior Finish | Aluminum Siding |
| Flooring Type | Laminate |
| Heating Fuel | Natural Gas |
| Heating Type | Forced Air |
| Size Interior | 500 - 599 Sqft |
| Type | Apartment |
Parking
| No Garage |
Land
| Acreage | No |
| Land Amenities | Public Transit, Schools |
Rooms
| Level | Type | Length | Width | Dimensions |
|---|---|---|---|---|
| Flat | Primary Bedroom | 2.71 m | 2.47 m | 2.71 m x 2.47 m |
| Flat | Bedroom 2 | 2.59 m | 2.4 m | 2.59 m x 2.4 m |
| Flat | Living Room | 2.74 m | 2.71 m | 2.74 m x 2.71 m |
| Flat | Dining Room | 2.19 m | 2.1 m | 2.19 m x 2.1 m |
| Flat | Kitchen | 2.86 m | 2.46 m | 2.86 m x 2.46 m |
https://www.realtor.ca/real-estate/28177554/621-30-tretti-way-toronto-clanton-park-clanton-park
Interested?
Contact us for more information























