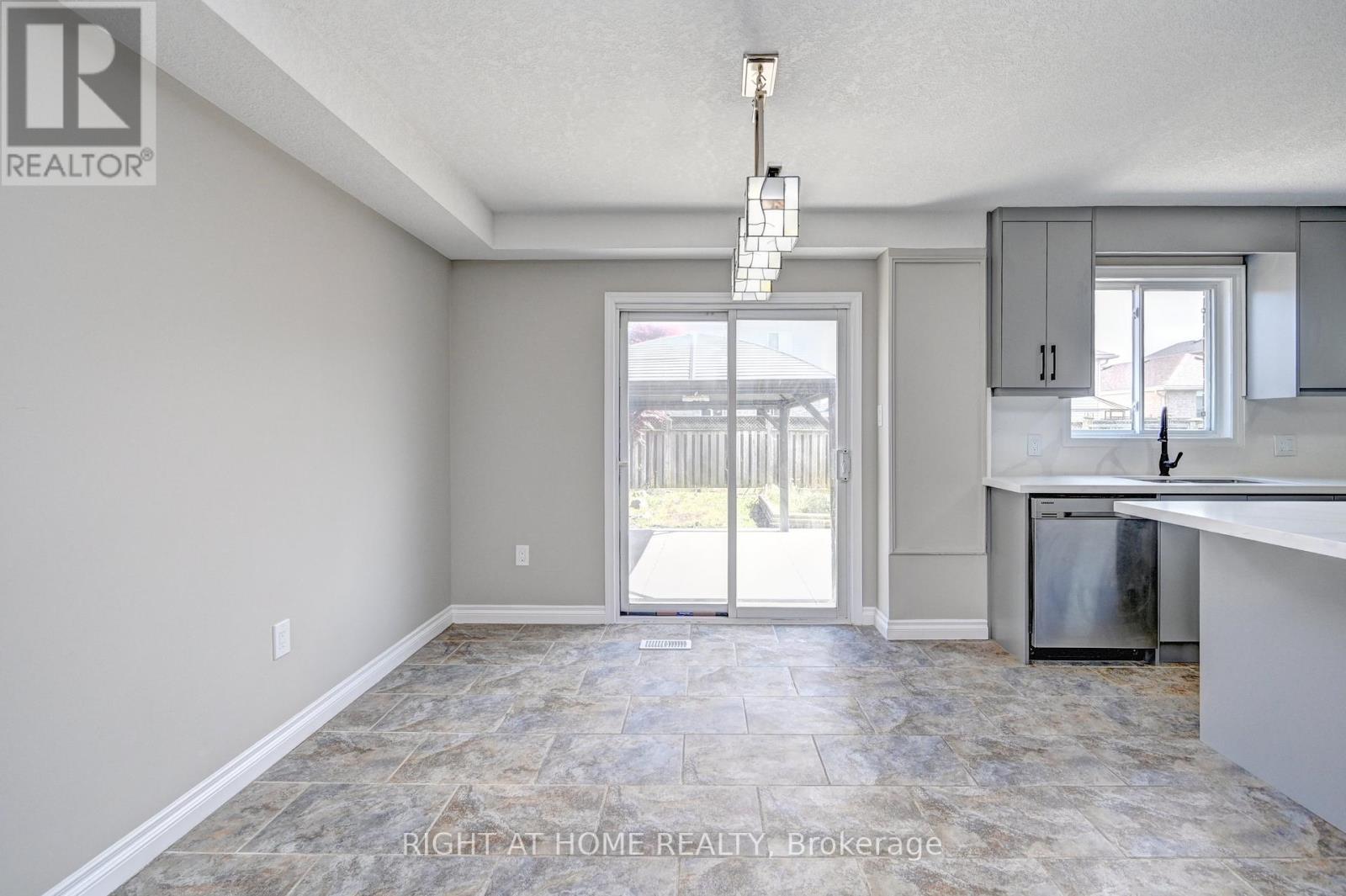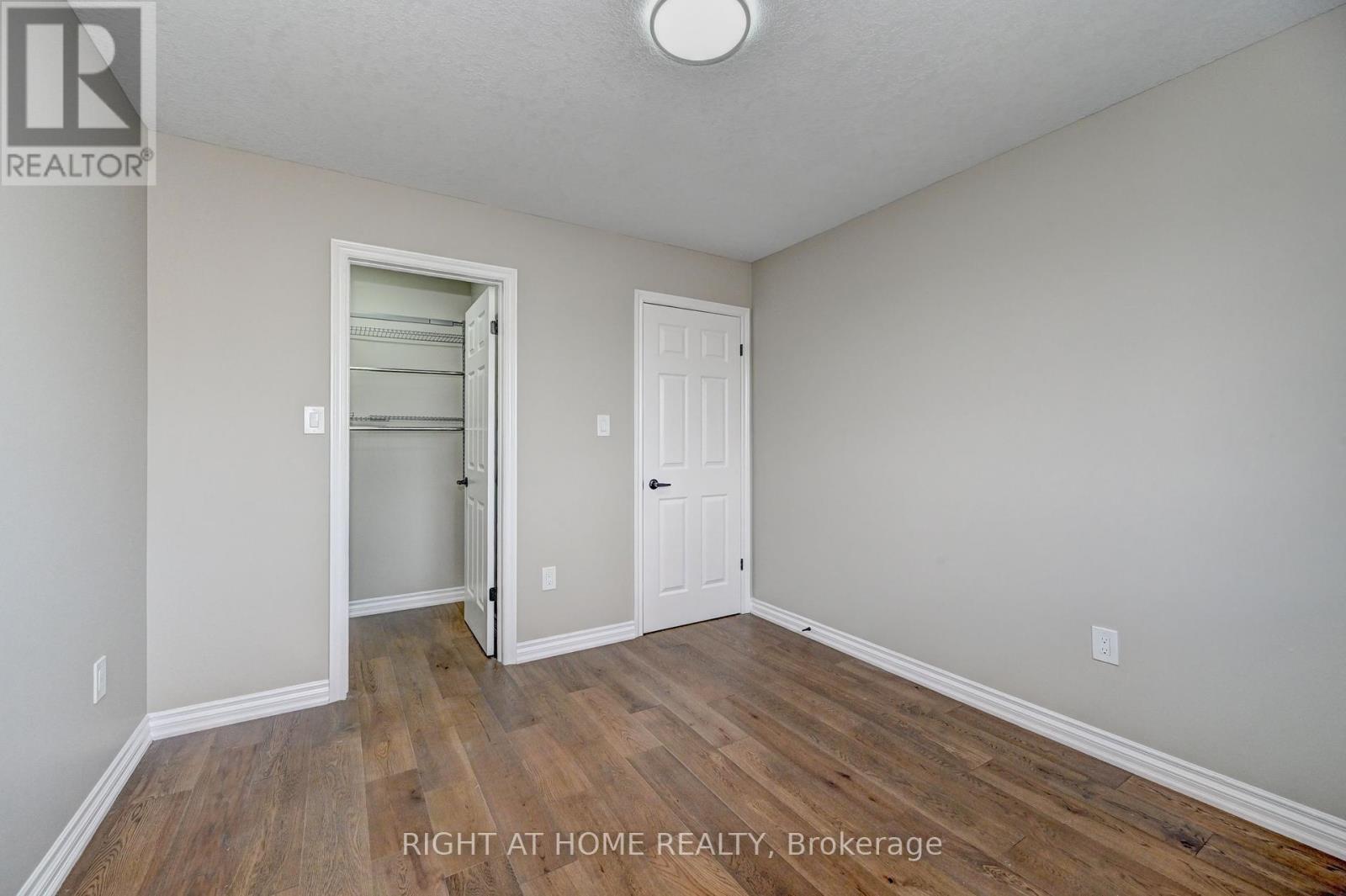3 Bedroom
4 Bathroom
1500 - 2000 sqft
Central Air Conditioning
Forced Air
$799,999
This over 1,500sqft home features an open concept 3 bedroom home with brand new hardwood / stairs/ vinyl flooring, colonial pillars leading you to the eat-in kitchen with a sliding door to the large concrete patio and fully fenced yard. Upper level features 3 bedrooms in total including the master with a spacious walk-in closet and beautiful 4pc ensuite, additional 4pc bathroom and additional walk-in closet for the third bedroom. Fully finished basement with brand new water proof flooring and a 2pc bathroom. Upgrades include a new roof (2017), owned hot water heater (2020), concrete patio (2012), owned furnace and AC heat pump (2024 with 10 year parts and labour warranty), hardwood (2025), hardwood stairs (2025), brand new kitchen (2025), brand new granite backsplash (2025), new toilets and vanities in all bathrooms(2025), new tile (2012). Double wide exposed concrete driveway and single garage. Located in a great East Galt neighborhood close to many schools & bus stops. (id:55499)
Property Details
|
MLS® Number
|
X12174986 |
|
Property Type
|
Single Family |
|
Amenities Near By
|
Park, Public Transit |
|
Community Features
|
Community Centre |
|
Features
|
Irregular Lot Size, Carpet Free |
|
Parking Space Total
|
3 |
|
View Type
|
View |
Building
|
Bathroom Total
|
4 |
|
Bedrooms Above Ground
|
3 |
|
Bedrooms Total
|
3 |
|
Age
|
16 To 30 Years |
|
Appliances
|
Central Vacuum, Water Heater, Garage Door Opener Remote(s) |
|
Basement Development
|
Finished |
|
Basement Type
|
N/a (finished) |
|
Construction Style Attachment
|
Detached |
|
Cooling Type
|
Central Air Conditioning |
|
Exterior Finish
|
Brick, Vinyl Siding |
|
Fire Protection
|
Smoke Detectors |
|
Flooring Type
|
Ceramic, Hardwood, Vinyl |
|
Foundation Type
|
Concrete, Poured Concrete |
|
Half Bath Total
|
2 |
|
Heating Fuel
|
Natural Gas |
|
Heating Type
|
Forced Air |
|
Stories Total
|
2 |
|
Size Interior
|
1500 - 2000 Sqft |
|
Type
|
House |
|
Utility Water
|
Municipal Water |
Parking
Land
|
Acreage
|
No |
|
Fence Type
|
Fenced Yard |
|
Land Amenities
|
Park, Public Transit |
|
Sewer
|
Sanitary Sewer |
|
Size Depth
|
100 Ft ,1 In |
|
Size Frontage
|
30 Ft ,6 In |
|
Size Irregular
|
30.5 X 100.1 Ft |
|
Size Total Text
|
30.5 X 100.1 Ft |
|
Zoning Description
|
Res |
Rooms
| Level |
Type |
Length |
Width |
Dimensions |
|
Second Level |
Bedroom |
4.7 m |
5.03 m |
4.7 m x 5.03 m |
|
Second Level |
Bedroom 2 |
3.15 m |
4.34 m |
3.15 m x 4.34 m |
|
Second Level |
Bedroom 3 |
3.1 m |
3.28 m |
3.1 m x 3.28 m |
|
Basement |
Recreational, Games Room |
6.02 m |
4.57 m |
6.02 m x 4.57 m |
|
Basement |
Laundry Room |
3.76 m |
2.24 m |
3.76 m x 2.24 m |
|
Main Level |
Kitchen |
3 m |
4.47 m |
3 m x 4.47 m |
|
Main Level |
Dining Room |
3.17 m |
3.15 m |
3.17 m x 3.15 m |
|
Main Level |
Living Room |
5.03 m |
4.04 m |
5.03 m x 4.04 m |
Utilities
|
Cable
|
Installed |
|
Electricity
|
Installed |
|
Sewer
|
Installed |
https://www.realtor.ca/real-estate/28370577/620-langlaw-drive-cambridge


























