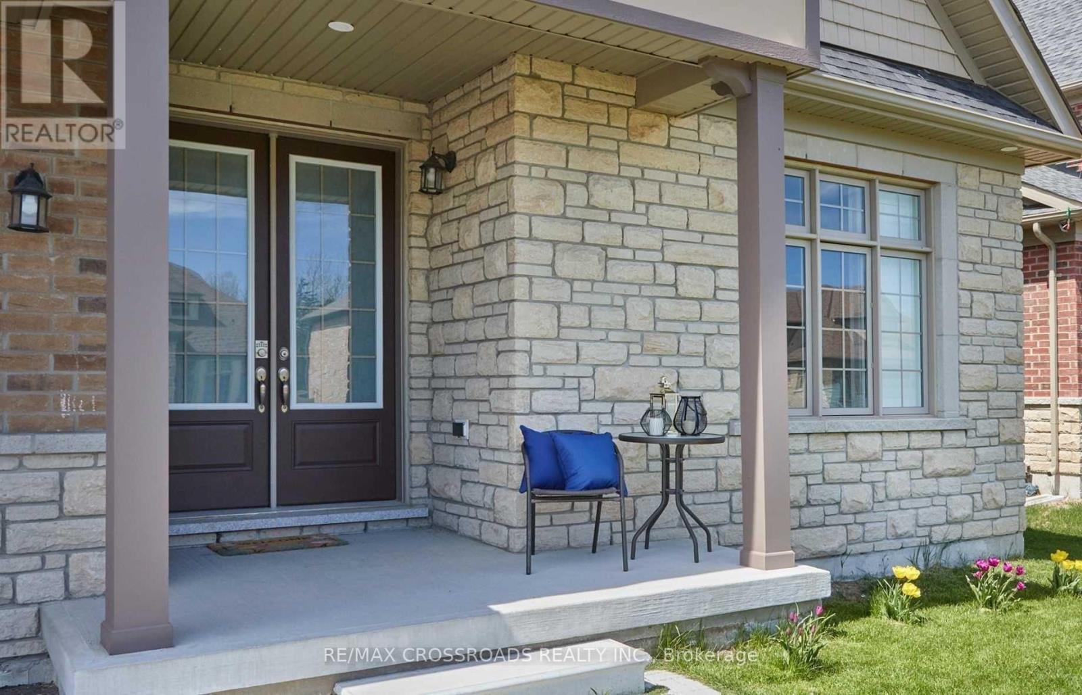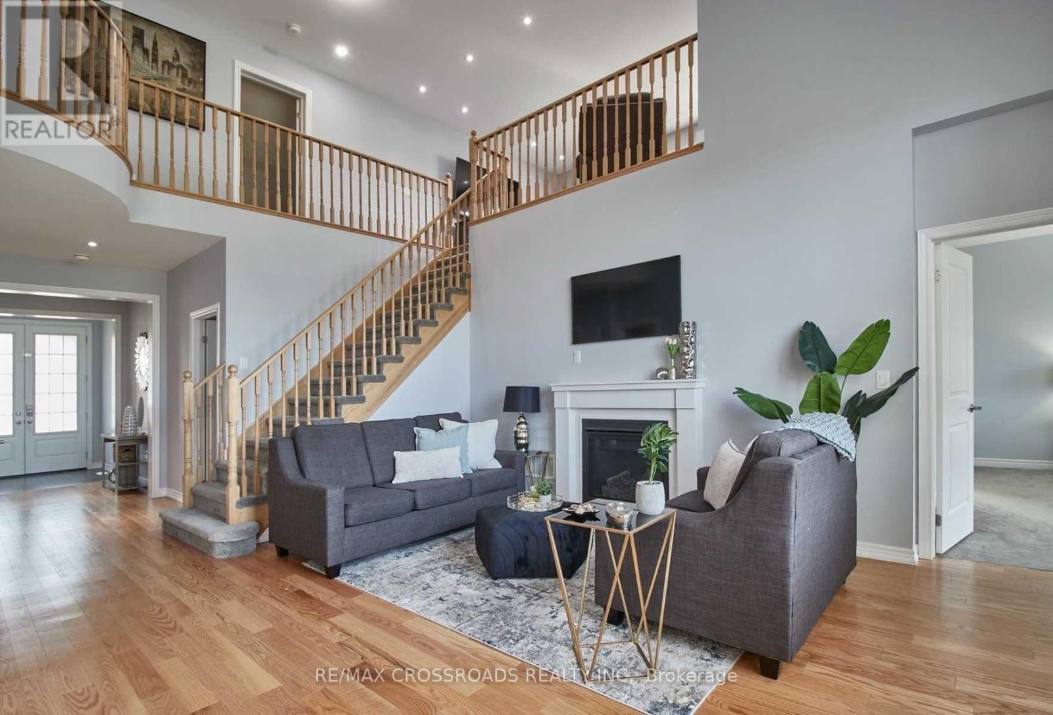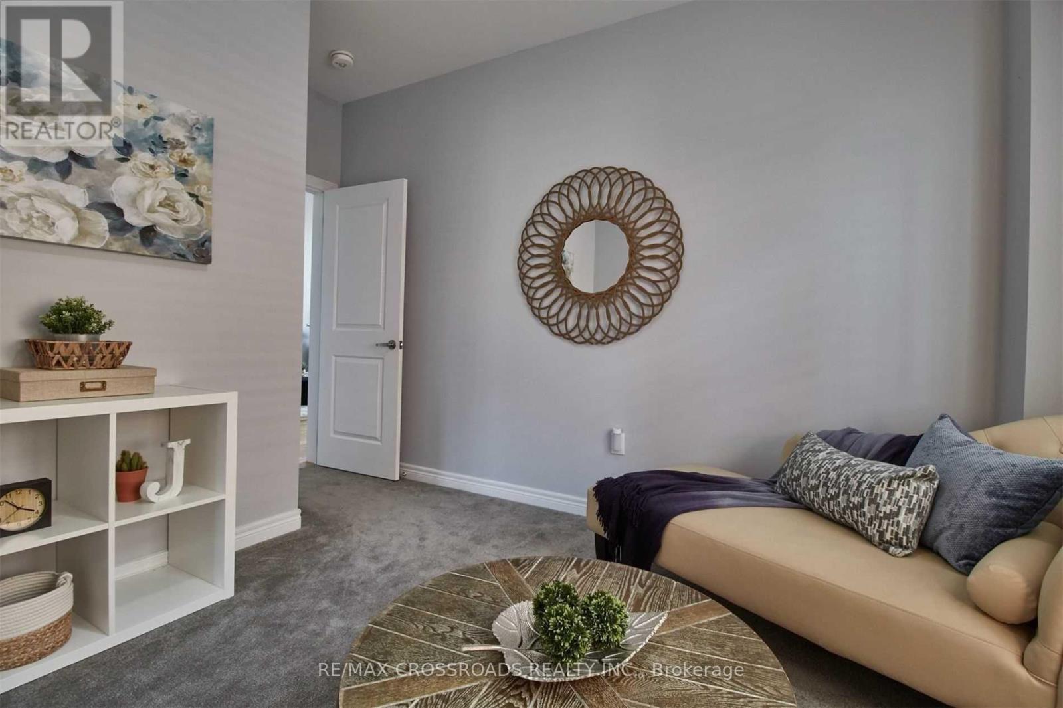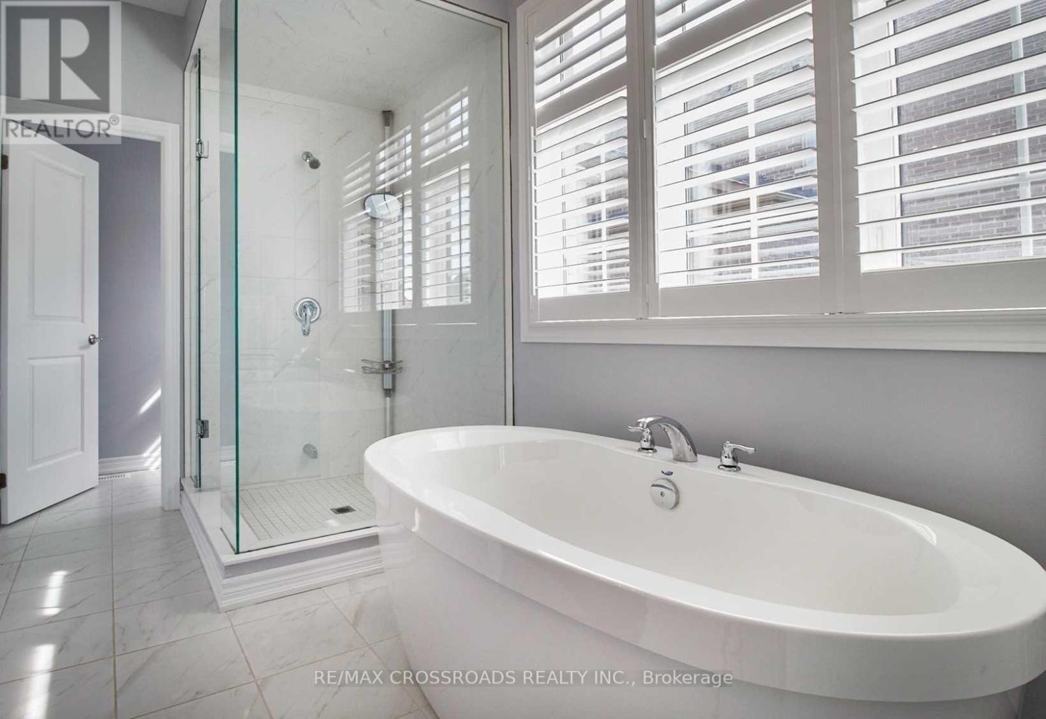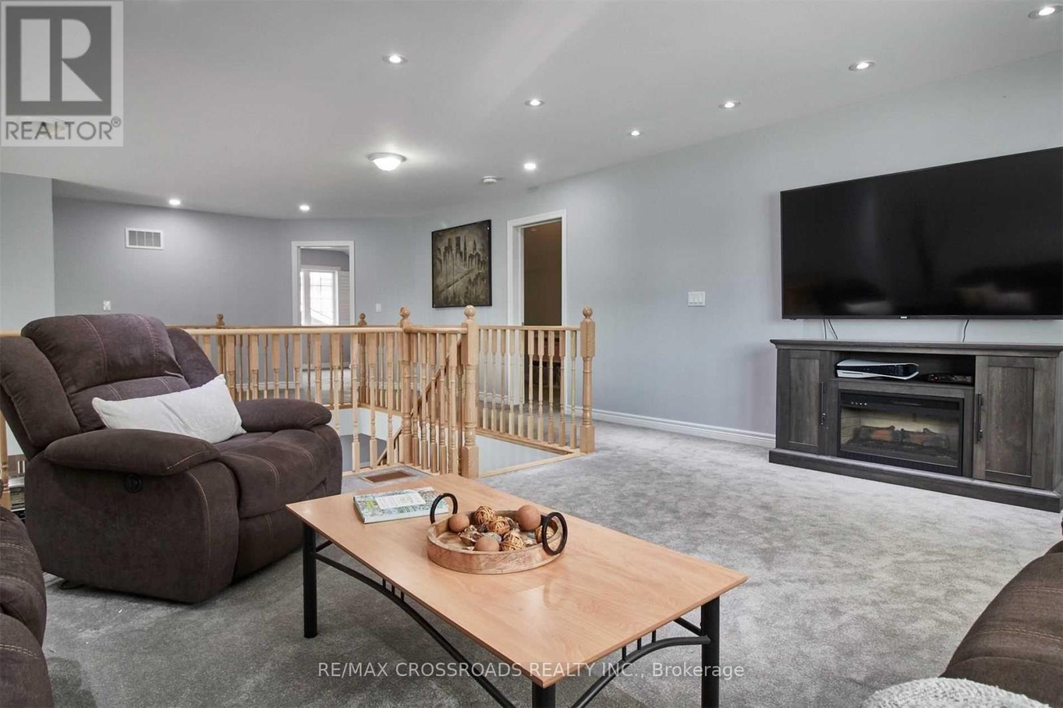5 Bedroom
4 Bathroom
Fireplace
Central Air Conditioning
Forced Air
$1,129,000
Discover Luxury Living In This Spacious 5-Bedroom Home Featuring A Den, 4 Bathrooms, and A Stunning3-Car Garage In A Tranquil Neighborhood. Located Near Golf Courses, Vineyards, and Charming Restaurants, You'll Enjoy A Lifestyle Of Leisure and Convenience. Immerse Yourself In The Beauty Of The Surroundings With Wellers Bay Just A Short Walk Away. Explore Nearby Attractions Such As Sandbanks Beach, Presqu'ile Beach, and North Beach Provincial Park For Endless Outdoor Adventures. With Easy Access To HWY 401, Commuting Is A Breeze, While The Peaceful Ambiance of The Neighborhood Provides The Perfect Escape. Situated On A Generous Lot, This Home Offers Ample Outdoor Space For Relaxation and Recreation. Your Perfect Retreat Awaits In This Serene and Inviting Oasis. (id:55499)
Property Details
|
MLS® Number
|
X9234001 |
|
Property Type
|
Single Family |
|
Amenities Near By
|
Beach, Marina |
|
Features
|
Wooded Area |
|
Parking Space Total
|
12 |
Building
|
Bathroom Total
|
4 |
|
Bedrooms Above Ground
|
5 |
|
Bedrooms Total
|
5 |
|
Appliances
|
Dishwasher, Dryer, Refrigerator, Stove, Washer |
|
Basement Type
|
Full |
|
Construction Style Attachment
|
Detached |
|
Cooling Type
|
Central Air Conditioning |
|
Exterior Finish
|
Brick |
|
Fireplace Present
|
Yes |
|
Flooring Type
|
Ceramic |
|
Half Bath Total
|
1 |
|
Heating Fuel
|
Natural Gas |
|
Heating Type
|
Forced Air |
|
Stories Total
|
1 |
|
Type
|
House |
|
Utility Water
|
Municipal Water |
Parking
Land
|
Acreage
|
No |
|
Land Amenities
|
Beach, Marina |
|
Sewer
|
Sanitary Sewer |
|
Size Depth
|
164 Ft ,6 In |
|
Size Frontage
|
66 Ft ,8 In |
|
Size Irregular
|
66.7 X 164.55 Ft |
|
Size Total Text
|
66.7 X 164.55 Ft |
|
Surface Water
|
Lake/pond |
Rooms
| Level |
Type |
Length |
Width |
Dimensions |
|
Second Level |
Bedroom 4 |
4.15 m |
3.34 m |
4.15 m x 3.34 m |
|
Second Level |
Bedroom 5 |
3.49 m |
3.34 m |
3.49 m x 3.34 m |
|
Second Level |
Loft |
5.79 m |
4.59 m |
5.79 m x 4.59 m |
|
Second Level |
Den |
|
|
Measurements not available |
|
Main Level |
Great Room |
5.19 m |
4.29 m |
5.19 m x 4.29 m |
|
Main Level |
Kitchen |
4.29 m |
3.2 m |
4.29 m x 3.2 m |
|
Main Level |
Eating Area |
3.99 m |
3.34 m |
3.99 m x 3.34 m |
|
Main Level |
Primary Bedroom |
4.89 m |
4.49 m |
4.89 m x 4.49 m |
|
Main Level |
Bedroom 2 |
4.49 m |
3.2 m |
4.49 m x 3.2 m |
|
Main Level |
Bedroom 3 |
4.49 m |
3.21 m |
4.49 m x 3.21 m |
https://www.realtor.ca/real-estate/27237772/62-summer-breeze-drive-quinte-west


