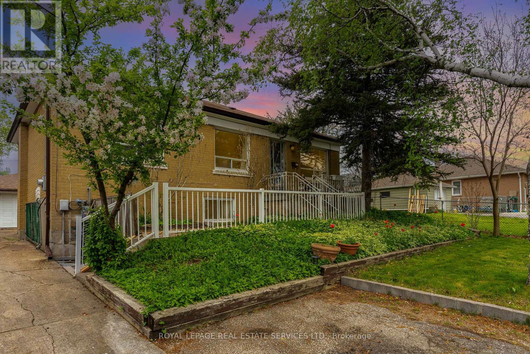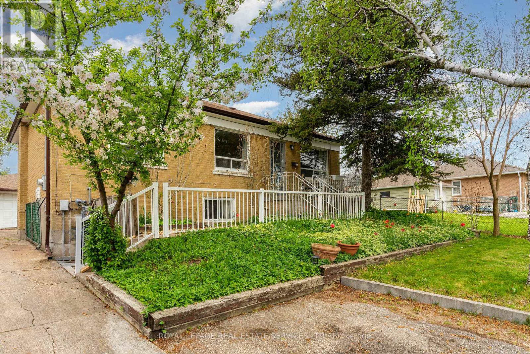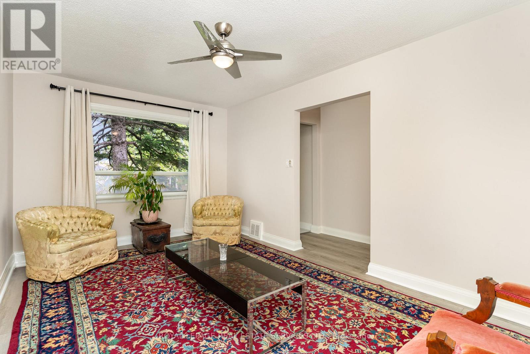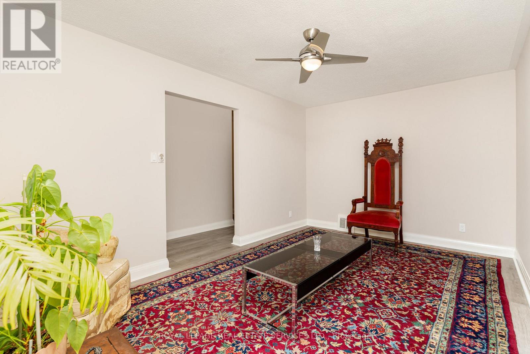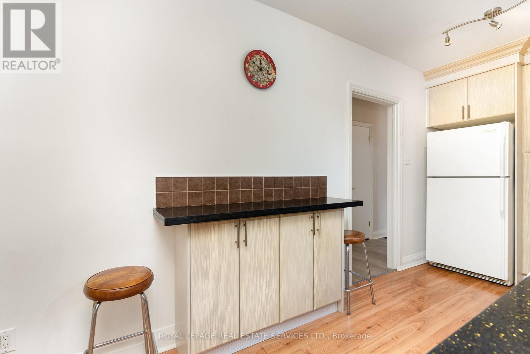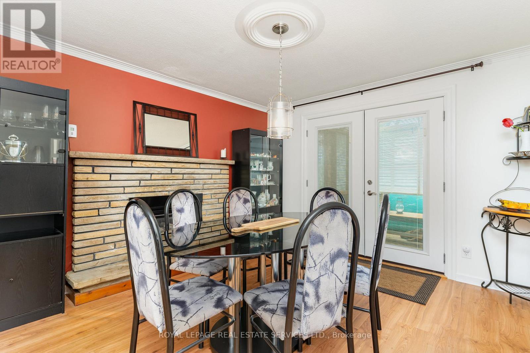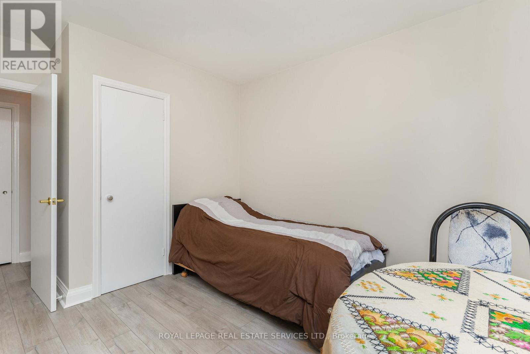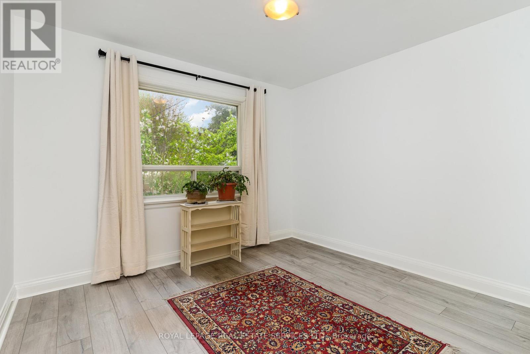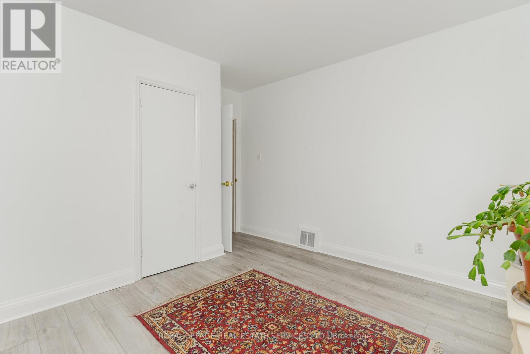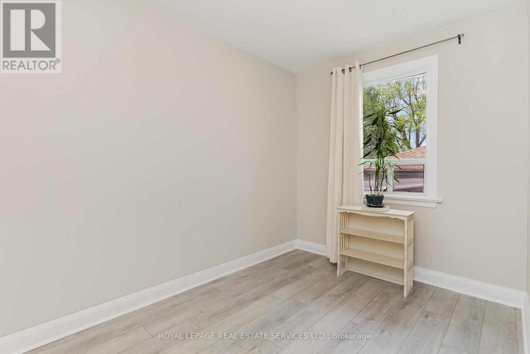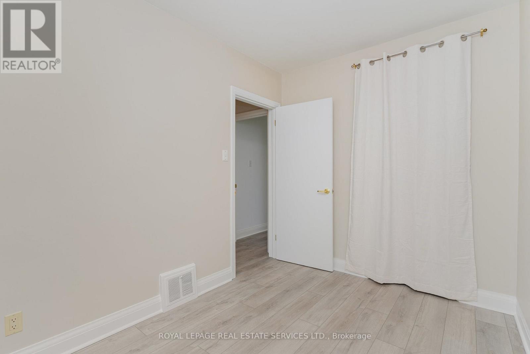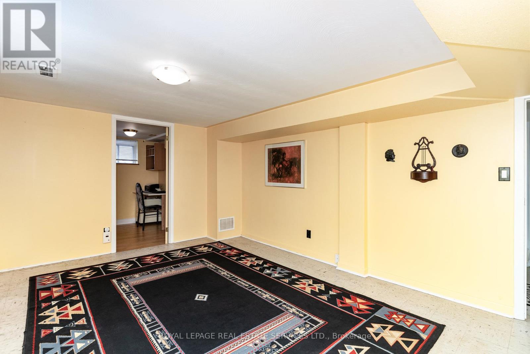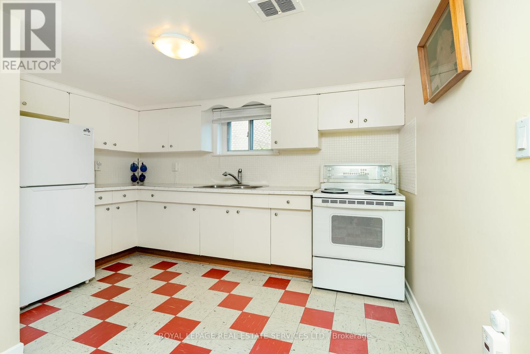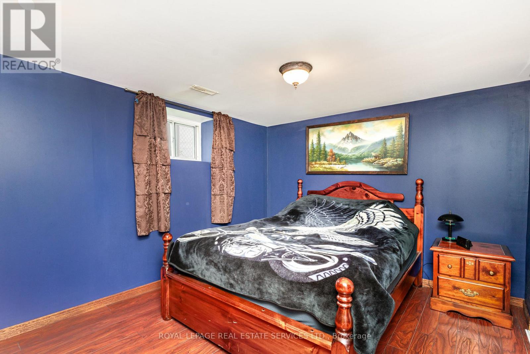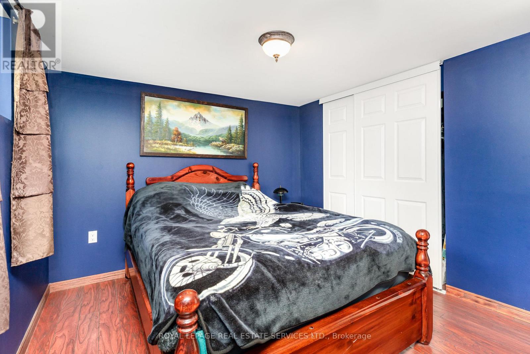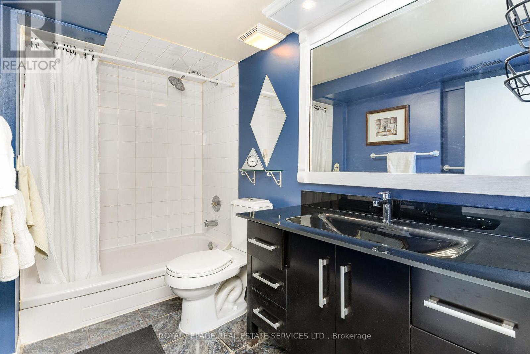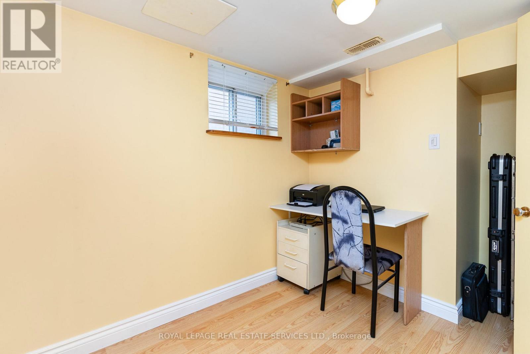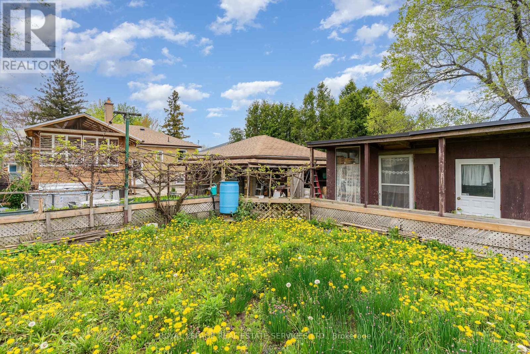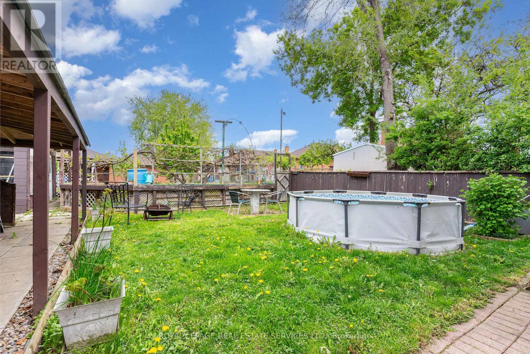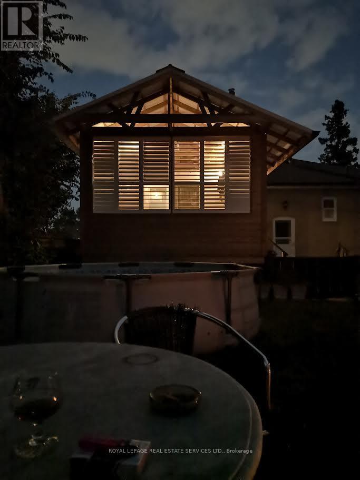5 Bedroom
2 Bathroom
700 - 1100 sqft
Bungalow
Fireplace
Above Ground Pool
Central Air Conditioning
Forced Air
$1,060,000
Don't Look Any Further! Updated Move In Ready Bungalow In Family Friendly Downsview-Roding Neighbourhood. Sitting On A Lot 52.5" X 129.06". This 3 Large Bedroom Home Has A Modern Kitchen, With Water Purifier. Bright, Good Size Living Room With New Flooring, Separate Dining Room With Cozy Stone Fireplace, Walk Out To An Enclosed Deck For Relaxation, And Large Backyard. The Above Ground Pool Is Refreshing For Warm Summer Days. Double Garage Is Comfortable For 2 Cars, Plus 6 More Parking Spaces Can Accommodate Trucks And Cars. The Outdoor Space Has Enough Room For Gardening And BBQ Parties. The Storage Shed Is An Addition To The Use Of The Backyard. The Separate Entrance To The 2 Bedroom Basement Apartment With All Above Ground Windows, And Very Comfortable Heights Ground Large Kitchen And Living Area. Ready For Extra Income. There Is A Hook Up For Generator Installation. Situated With Close Proximity To Humber River Hospital, Beautiful Parks, Community Centre, Public Transportation, Shopping, And The Best Schools In The Area, Close To 401 And 400 HWYs. Floor Plan Attached. (id:55499)
Property Details
|
MLS® Number
|
W12152680 |
|
Property Type
|
Single Family |
|
Community Name
|
Downsview-Roding-CFB |
|
Equipment Type
|
Water Heater - Gas |
|
Parking Space Total
|
8 |
|
Pool Type
|
Above Ground Pool |
|
Rental Equipment Type
|
Water Heater - Gas |
Building
|
Bathroom Total
|
2 |
|
Bedrooms Above Ground
|
3 |
|
Bedrooms Below Ground
|
2 |
|
Bedrooms Total
|
5 |
|
Appliances
|
Dryer, Freezer, Two Stoves, Washer, Window Coverings, Two Refrigerators |
|
Architectural Style
|
Bungalow |
|
Basement Features
|
Apartment In Basement, Separate Entrance |
|
Basement Type
|
N/a |
|
Construction Style Attachment
|
Detached |
|
Cooling Type
|
Central Air Conditioning |
|
Exterior Finish
|
Brick |
|
Fireplace Present
|
Yes |
|
Flooring Type
|
Tile, Laminate, Vinyl |
|
Foundation Type
|
Block |
|
Heating Fuel
|
Natural Gas |
|
Heating Type
|
Forced Air |
|
Stories Total
|
1 |
|
Size Interior
|
700 - 1100 Sqft |
|
Type
|
House |
|
Utility Water
|
Municipal Water |
Parking
Land
|
Acreage
|
No |
|
Sewer
|
Sanitary Sewer |
|
Size Depth
|
129 Ft ,1 In |
|
Size Frontage
|
50 Ft ,6 In |
|
Size Irregular
|
50.5 X 129.1 Ft |
|
Size Total Text
|
50.5 X 129.1 Ft |
Rooms
| Level |
Type |
Length |
Width |
Dimensions |
|
Basement |
Kitchen |
3.6 m |
3.15 m |
3.6 m x 3.15 m |
|
Basement |
Cold Room |
|
|
Measurements not available |
|
Basement |
Living Room |
3.29 m |
4.66 m |
3.29 m x 4.66 m |
|
Basement |
Bedroom |
3 m |
3.54 m |
3 m x 3.54 m |
|
Basement |
Bedroom |
2.3 m |
2.67 m |
2.3 m x 2.67 m |
|
Main Level |
Living Room |
5.1 m |
3.15 m |
5.1 m x 3.15 m |
|
Main Level |
Dining Room |
3.8 m |
3.4 m |
3.8 m x 3.4 m |
|
Main Level |
Kitchen |
5 m |
2.2 m |
5 m x 2.2 m |
|
Main Level |
Primary Bedroom |
3.4 m |
3.2 m |
3.4 m x 3.2 m |
|
Main Level |
Bedroom |
3 m |
3.2 m |
3 m x 3.2 m |
|
Main Level |
Bedroom |
2.3 m |
3.36 m |
2.3 m x 3.36 m |
|
Main Level |
Sunroom |
3.36 m |
3.4 m |
3.36 m x 3.4 m |
https://www.realtor.ca/real-estate/28322080/62-nash-drive-toronto-downsview-roding-cfb-downsview-roding-cfb

