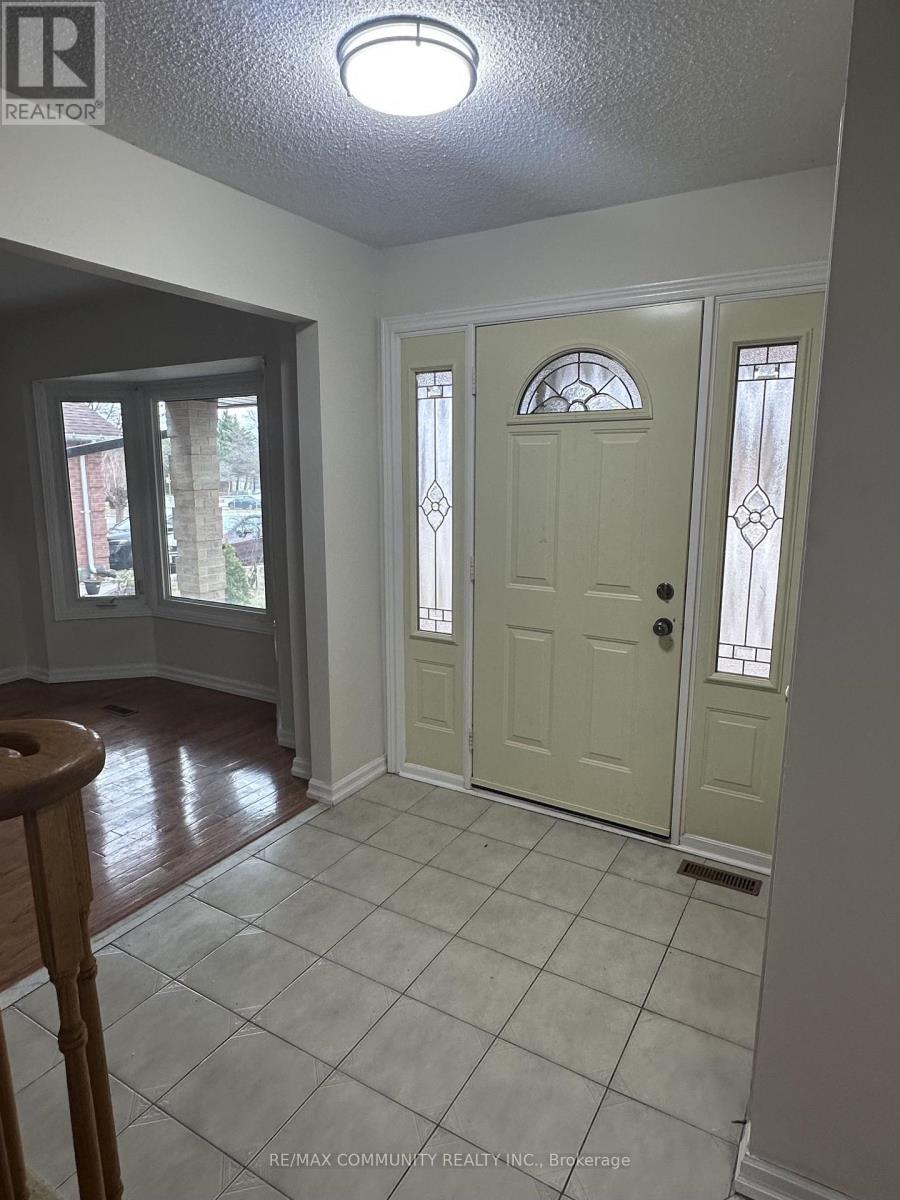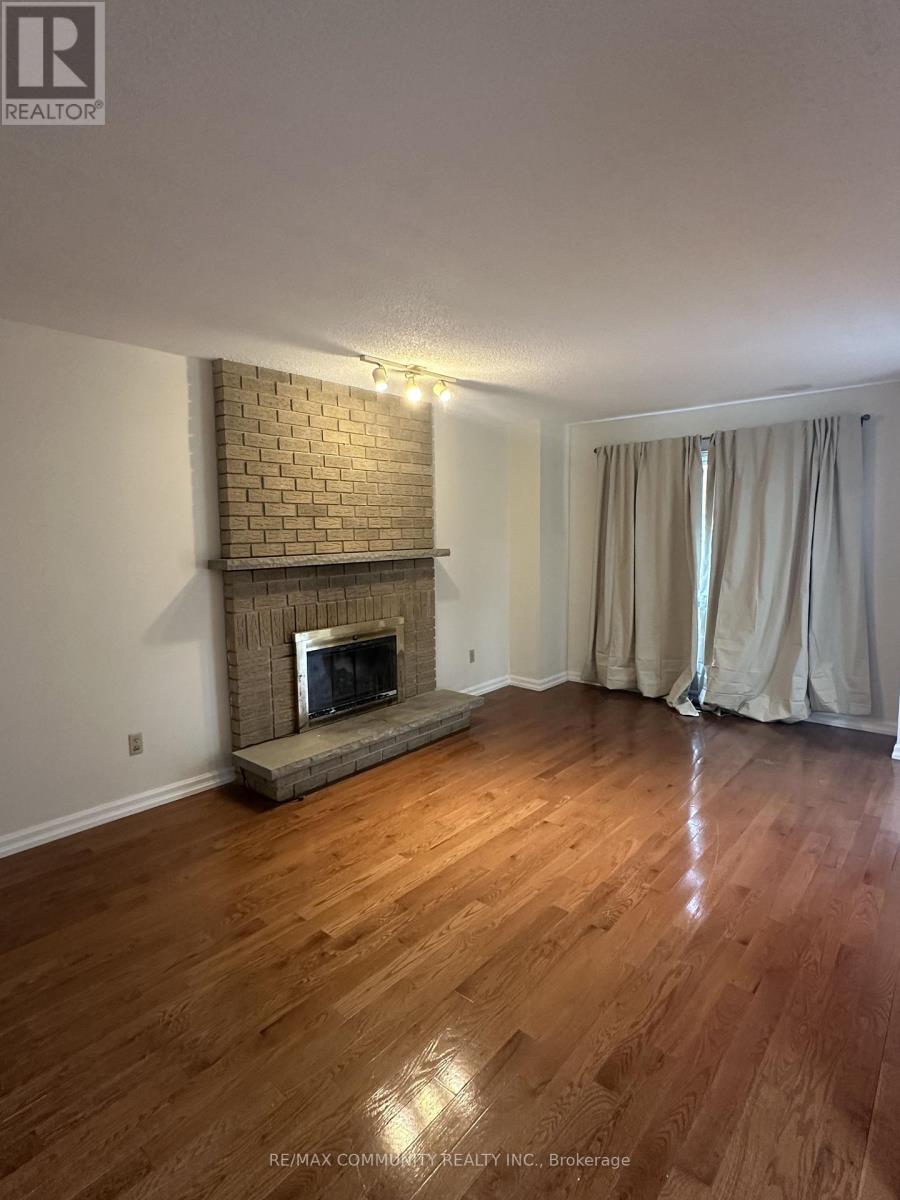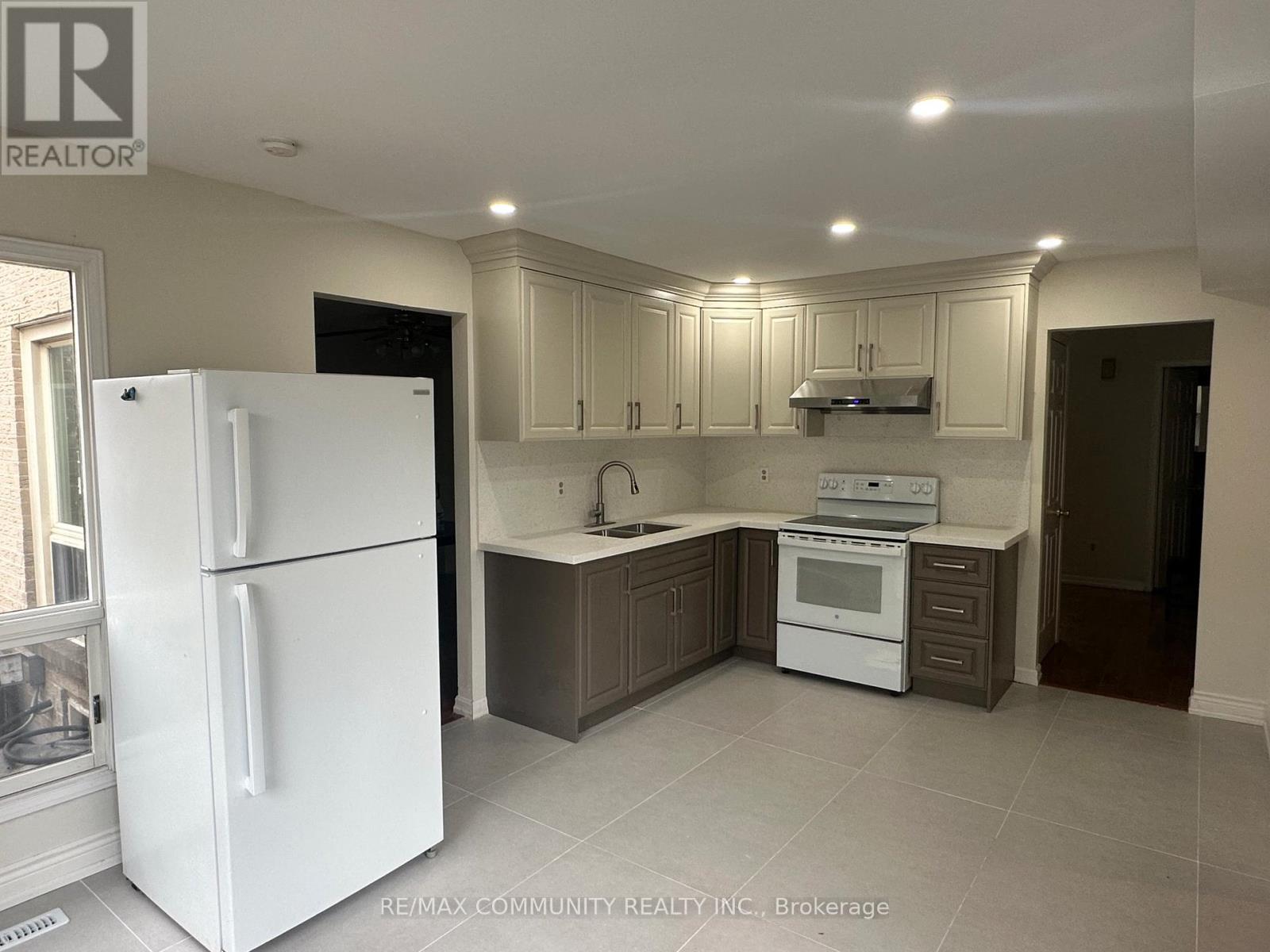4 Bedroom
3 Bathroom
Fireplace
Central Air Conditioning
Forced Air
$3,200 Monthly
Bright and spacious 4-bedroom home in the highly desirable Highland Creek neighbourhood.Featuring a brand-new, fully renovated kitchen with a cozy breakfast area, this home boastselegant hardwood floors throughout the living, dining, and family rooms. Walk-out to the patioplus convenient parking for 2 vehicles. 2 full washrooms and a powder room included. Just stepsto transit, parks, shops, schools, and walking distance to U of T Scarborough and CentennialCollege. Utilities split 70%. A fantastic location and a perfect home! (id:55499)
Property Details
|
MLS® Number
|
E12097442 |
|
Property Type
|
Single Family |
|
Community Name
|
Highland Creek |
|
Amenities Near By
|
Hospital, Park, Public Transit, Schools |
|
Community Features
|
Community Centre |
|
Parking Space Total
|
2 |
Building
|
Bathroom Total
|
3 |
|
Bedrooms Above Ground
|
4 |
|
Bedrooms Total
|
4 |
|
Appliances
|
Dishwasher, Dryer, Hood Fan, Stove, Washer, Window Coverings, Refrigerator |
|
Basement Development
|
Finished |
|
Basement Type
|
N/a (finished) |
|
Construction Style Attachment
|
Detached |
|
Cooling Type
|
Central Air Conditioning |
|
Exterior Finish
|
Brick |
|
Fireplace Present
|
Yes |
|
Flooring Type
|
Hardwood, Carpeted |
|
Foundation Type
|
Concrete |
|
Half Bath Total
|
1 |
|
Heating Fuel
|
Natural Gas |
|
Heating Type
|
Forced Air |
|
Stories Total
|
2 |
|
Type
|
House |
|
Utility Water
|
Municipal Water |
Parking
Land
|
Acreage
|
No |
|
Land Amenities
|
Hospital, Park, Public Transit, Schools |
|
Sewer
|
Sanitary Sewer |
Rooms
| Level |
Type |
Length |
Width |
Dimensions |
|
Second Level |
Primary Bedroom |
4 m |
7 m |
4 m x 7 m |
|
Second Level |
Bedroom 2 |
2.9 m |
4 m |
2.9 m x 4 m |
|
Second Level |
Bedroom 3 |
3 m |
4.1 m |
3 m x 4.1 m |
|
Second Level |
Bedroom 4 |
3.25 m |
3.5 m |
3.25 m x 3.5 m |
|
Main Level |
Living Room |
4.85 m |
3.35 m |
4.85 m x 3.35 m |
|
Main Level |
Dining Room |
3.15 m |
3.7 m |
3.15 m x 3.7 m |
|
Main Level |
Family Room |
3.32 m |
5.65 m |
3.32 m x 5.65 m |
|
Main Level |
Kitchen |
3.4 m |
5 m |
3.4 m x 5 m |
https://www.realtor.ca/real-estate/28200426/62-canmore-boulevard-toronto-highland-creek-highland-creek






















