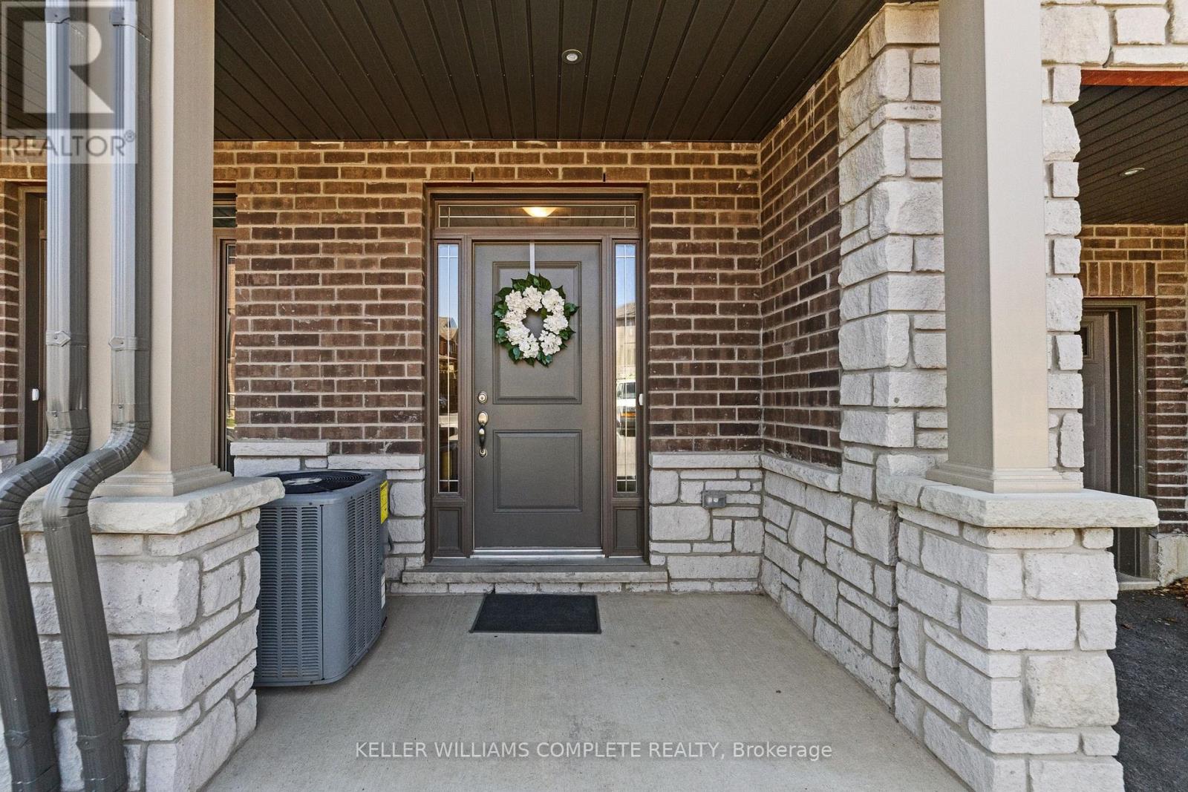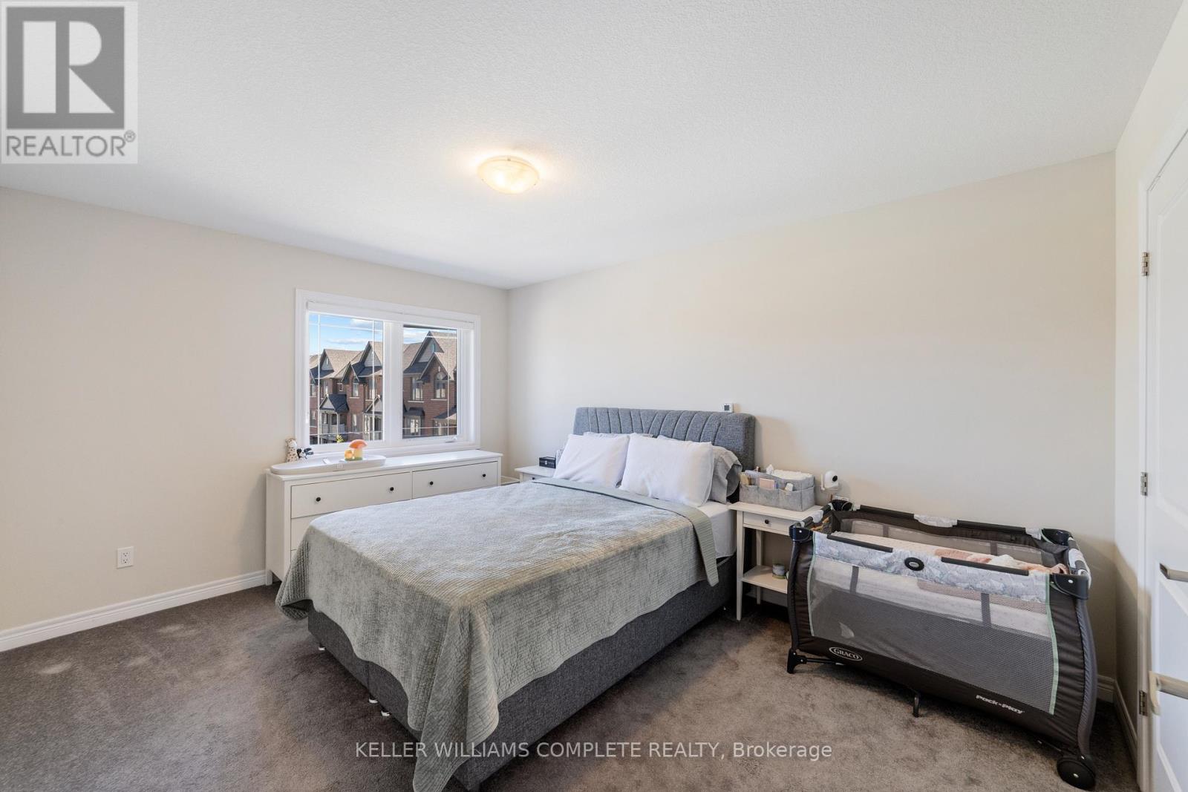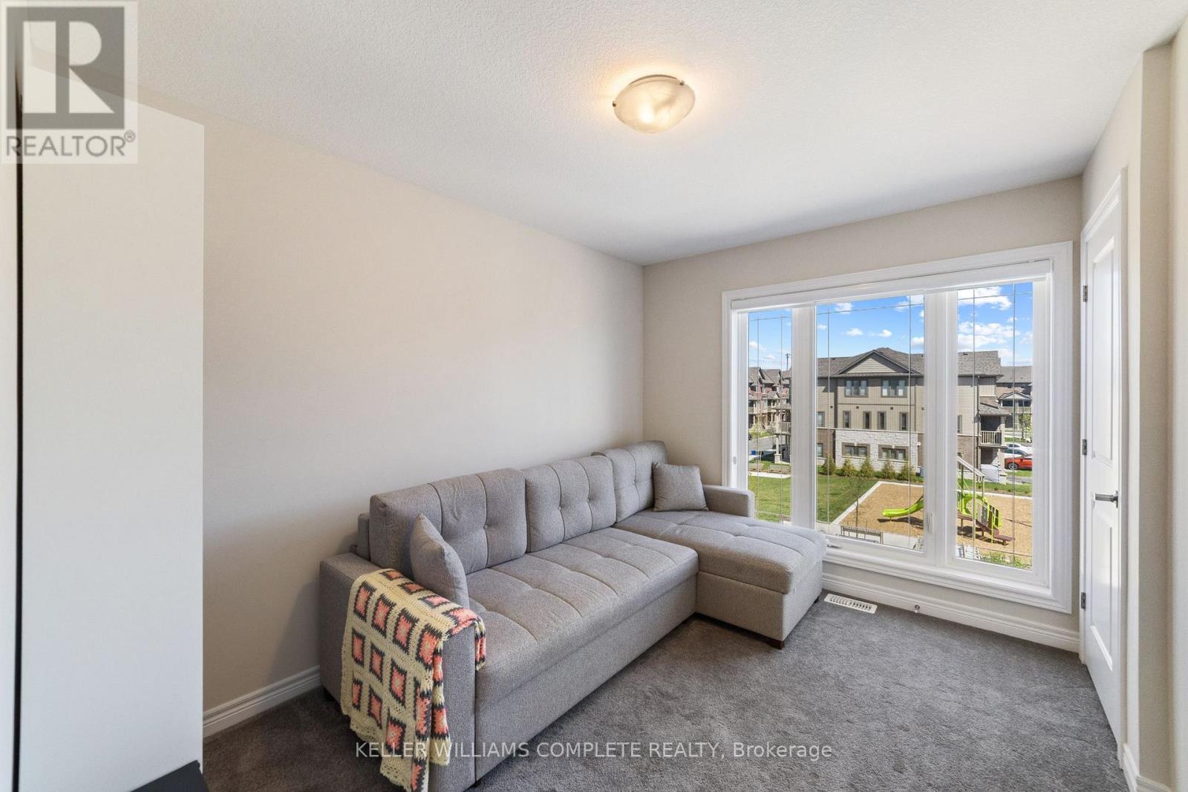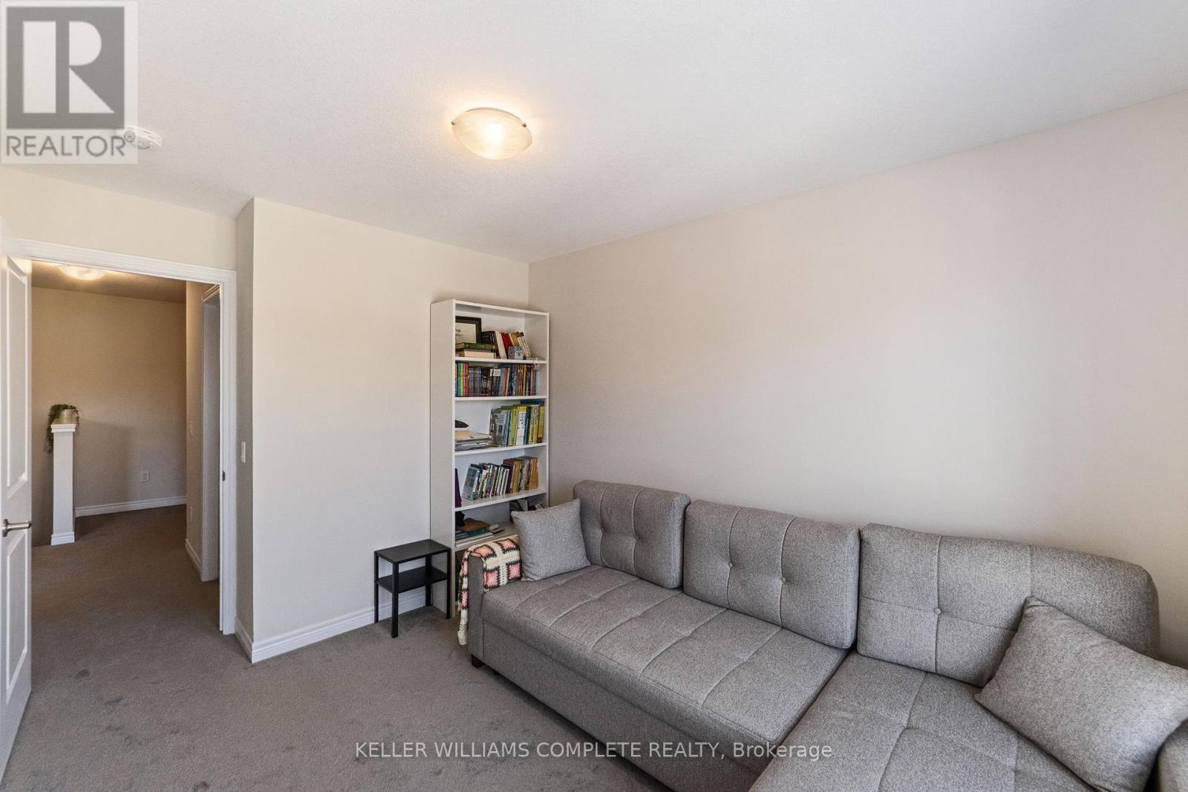2 Bedroom
2 Bathroom
1100 - 1500 sqft
Central Air Conditioning
Forced Air
$574,900
Introducing a stunning freehold townhouse nestled in the heart of the highly desirable Stoney Creek Mountain community. This beautifully maintained home offers the perfect combination of modern design, everyday functionality, and an unbeatable location. Ideally situated directly across from Saltfleet High School, its a dream for families seeking top-tier education within walking distance. Commuters will love the seamless access to both the Redhill Valley Parkway and Lincoln Alexander Parkway, making travel a breeze. Just minutes from shopping, dining, parks, and essential amenities, this property delivers unmatched convenience in one of Hamilton's fastest-growing areas. Whether you're a first-time buyer, a growing family, or looking to invest in a vibrant neighborhood, this home checks all the boxes. Don't miss the opportunity to own in one of the mountains most sought-after enclaves! (id:55499)
Property Details
|
MLS® Number
|
X12158770 |
|
Property Type
|
Single Family |
|
Community Name
|
Stoney Creek Mountain |
|
Amenities Near By
|
Schools, Place Of Worship |
|
Community Features
|
Community Centre |
|
Parking Space Total
|
2 |
Building
|
Bathroom Total
|
2 |
|
Bedrooms Above Ground
|
2 |
|
Bedrooms Total
|
2 |
|
Age
|
0 To 5 Years |
|
Appliances
|
Dishwasher, Dryer, Microwave, Stove, Washer, Refrigerator |
|
Construction Style Attachment
|
Attached |
|
Cooling Type
|
Central Air Conditioning |
|
Exterior Finish
|
Brick |
|
Foundation Type
|
Poured Concrete |
|
Half Bath Total
|
1 |
|
Heating Fuel
|
Natural Gas |
|
Heating Type
|
Forced Air |
|
Stories Total
|
3 |
|
Size Interior
|
1100 - 1500 Sqft |
|
Type
|
Row / Townhouse |
|
Utility Water
|
Municipal Water |
Parking
Land
|
Acreage
|
No |
|
Land Amenities
|
Schools, Place Of Worship |
|
Sewer
|
Sanitary Sewer |
|
Size Depth
|
41 Ft ,8 In |
|
Size Frontage
|
21 Ft ,2 In |
|
Size Irregular
|
21.2 X 41.7 Ft |
|
Size Total Text
|
21.2 X 41.7 Ft |
Rooms
| Level |
Type |
Length |
Width |
Dimensions |
|
Second Level |
Primary Bedroom |
3.48 m |
5.38 m |
3.48 m x 5.38 m |
|
Second Level |
Bedroom |
2.74 m |
3.91 m |
2.74 m x 3.91 m |
|
Second Level |
Bathroom |
|
|
Measurements not available |
|
Lower Level |
Foyer |
3.05 m |
5.89 m |
3.05 m x 5.89 m |
|
Lower Level |
Utility Room |
1.07 m |
2.54 m |
1.07 m x 2.54 m |
|
Main Level |
Dining Room |
2.77 m |
3.66 m |
2.77 m x 3.66 m |
|
Main Level |
Kitchen |
2.67 m |
3.23 m |
2.67 m x 3.23 m |
|
Main Level |
Bathroom |
|
|
Measurements not available |
|
Main Level |
Living Room |
3.53 m |
4.9 m |
3.53 m x 4.9 m |
https://www.realtor.ca/real-estate/28335737/62-19-picardy-drive-hamilton-stoney-creek-mountain-stoney-creek-mountain





















