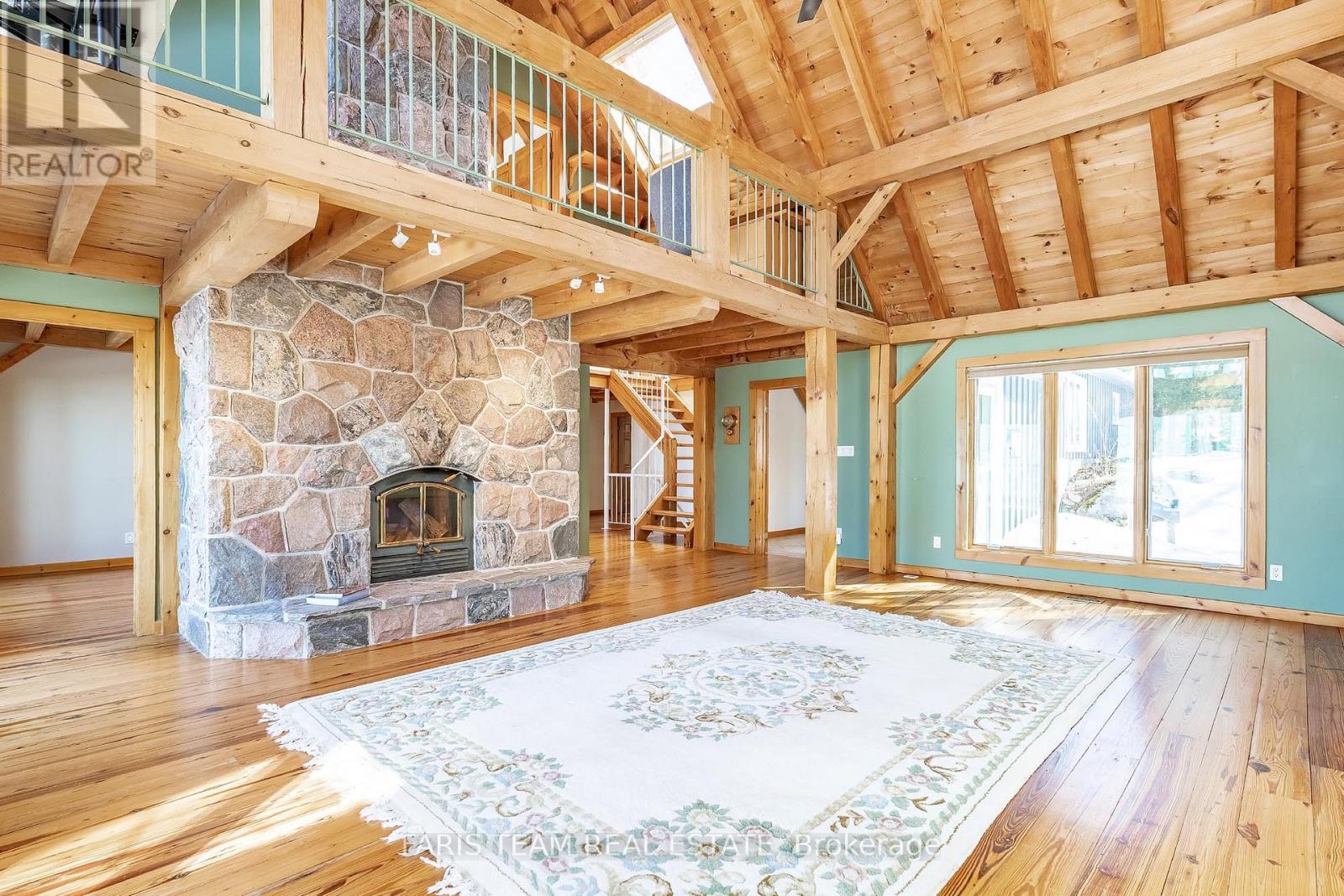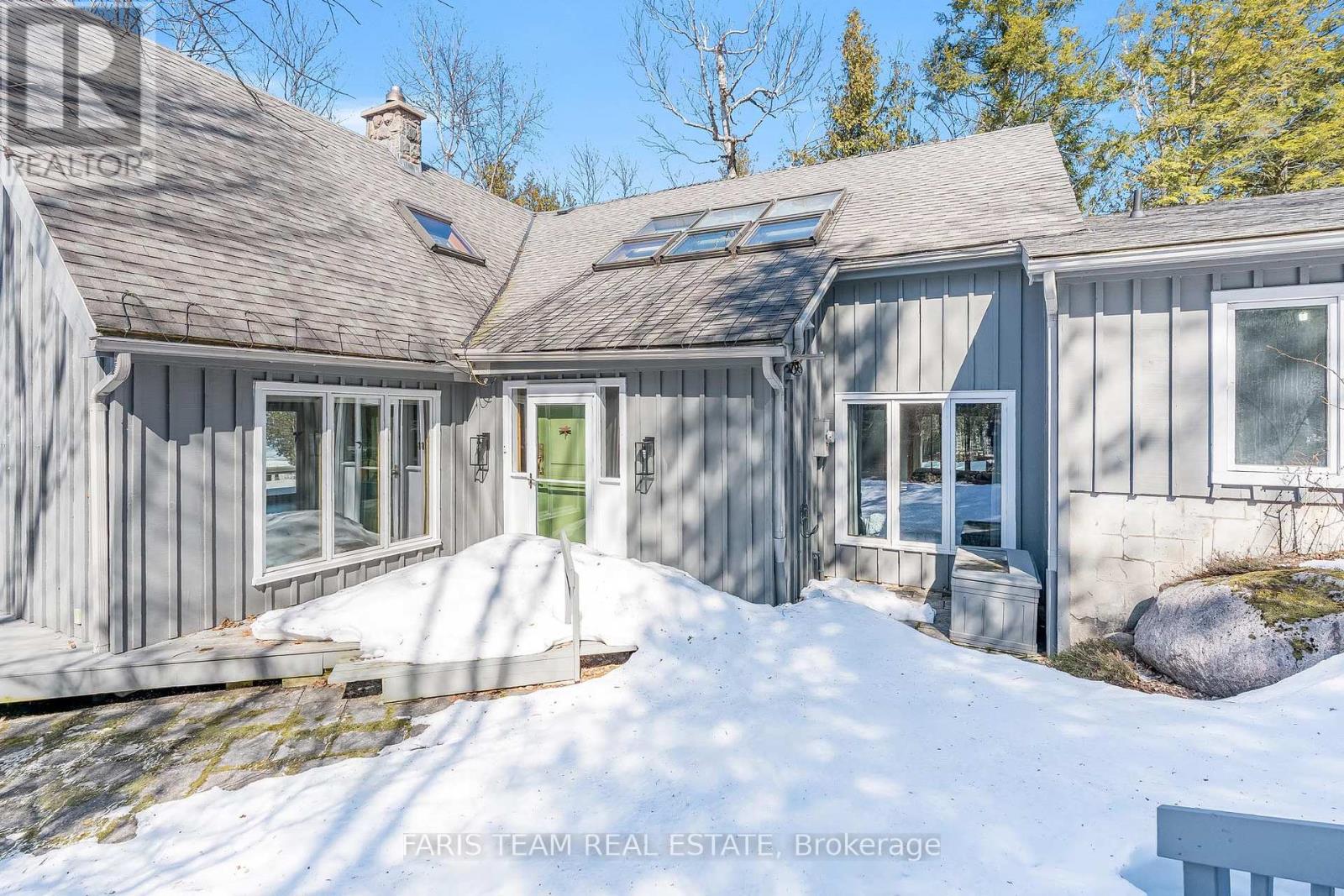4 Bedroom
2 Bathroom
2500 - 3000 sqft
Fireplace
Central Air Conditioning
Heat Pump
Waterfront
$2,499,900
Top 5 Reasons You Will Love This Home: 1) Over 111' of pristine natural stone shoreline framing breathtaking views of Georgian Bays crystal-clear waters and spectacular sunsets, alongside a perfect spot at the shoreline to create your own private beach area 2) Show-stopping Nordamerica post and beam construction complemented by a flexible layout that includes soaring ceilings, an impressive 2-storey stone fireplace with venting for effective heat distribution, antique pine wood flooring, and a main level bedroom with patio access that can be easily transformed into a secluded primary suite 3) Designed for year-round comfort equipped with a highly efficient geothermal heating and cooling system drawn from well water and supported by a Generac propane generator for reliable backup heat during power outages 4) Expansive five-car heated garage delivering a workshop and dedicated storage space for kayaks and canoes, alongside a partially finished basement including a bedroom with stunning bay views, plus a large storage area beneath the original cottage 5) Set on a private 1.3-acre lot well back from the road, providing both seclusion and easy access to the waterfront and including mature perennial gardens that complement the peaceful natural surroundings. 3,264 square feet plus a partially finished basement. Age 37. Visit our website for more detailed information. *Please note some images have been virtually staged to show the potential of the home. (id:55499)
Property Details
|
MLS® Number
|
S12028219 |
|
Property Type
|
Single Family |
|
Community Name
|
Rural Tiny |
|
Amenities Near By
|
Park |
|
Easement
|
Unknown, None |
|
Parking Space Total
|
11 |
|
View Type
|
View, Direct Water View |
|
Water Front Name
|
Georgian Bay |
|
Water Front Type
|
Waterfront |
Building
|
Bathroom Total
|
2 |
|
Bedrooms Above Ground
|
3 |
|
Bedrooms Below Ground
|
1 |
|
Bedrooms Total
|
4 |
|
Age
|
31 To 50 Years |
|
Amenities
|
Fireplace(s) |
|
Appliances
|
Cooktop, Dishwasher, Dryer, Garage Door Opener, Microwave, Oven, Washer, Window Coverings, Refrigerator |
|
Basement Development
|
Partially Finished |
|
Basement Type
|
Partial (partially Finished) |
|
Construction Style Attachment
|
Detached |
|
Cooling Type
|
Central Air Conditioning |
|
Exterior Finish
|
Wood |
|
Fire Protection
|
Alarm System |
|
Fireplace Present
|
Yes |
|
Fireplace Total
|
1 |
|
Flooring Type
|
Ceramic |
|
Foundation Type
|
Block |
|
Heating Type
|
Heat Pump |
|
Stories Total
|
2 |
|
Size Interior
|
2500 - 3000 Sqft |
|
Type
|
House |
|
Utility Water
|
Drilled Well |
Parking
Land
|
Access Type
|
Year-round Access |
|
Acreage
|
No |
|
Land Amenities
|
Park |
|
Sewer
|
Septic System |
|
Size Depth
|
619 Ft |
|
Size Frontage
|
111 Ft |
|
Size Irregular
|
111 X 619 Ft |
|
Size Total Text
|
111 X 619 Ft|1/2 - 1.99 Acres |
|
Zoning Description
|
R2-6 |
Rooms
| Level |
Type |
Length |
Width |
Dimensions |
|
Second Level |
Family Room |
4.99 m |
3.52 m |
4.99 m x 3.52 m |
|
Second Level |
Loft |
4.55 m |
2.4 m |
4.55 m x 2.4 m |
|
Second Level |
Primary Bedroom |
7.16 m |
5.61 m |
7.16 m x 5.61 m |
|
Second Level |
Bedroom |
3.95 m |
3.26 m |
3.95 m x 3.26 m |
|
Lower Level |
Bedroom |
4.26 m |
4.26 m |
4.26 m x 4.26 m |
|
Main Level |
Kitchen |
9.37 m |
4.59 m |
9.37 m x 4.59 m |
|
Main Level |
Dining Room |
4.62 m |
3.61 m |
4.62 m x 3.61 m |
|
Main Level |
Living Room |
6.93 m |
6.22 m |
6.93 m x 6.22 m |
|
Main Level |
Bedroom |
5.63 m |
3.87 m |
5.63 m x 3.87 m |
|
Main Level |
Mud Room |
1.92 m |
1.42 m |
1.92 m x 1.42 m |
https://www.realtor.ca/real-estate/28110547/618-silver-birch-drive-tiny-rural-tiny











































