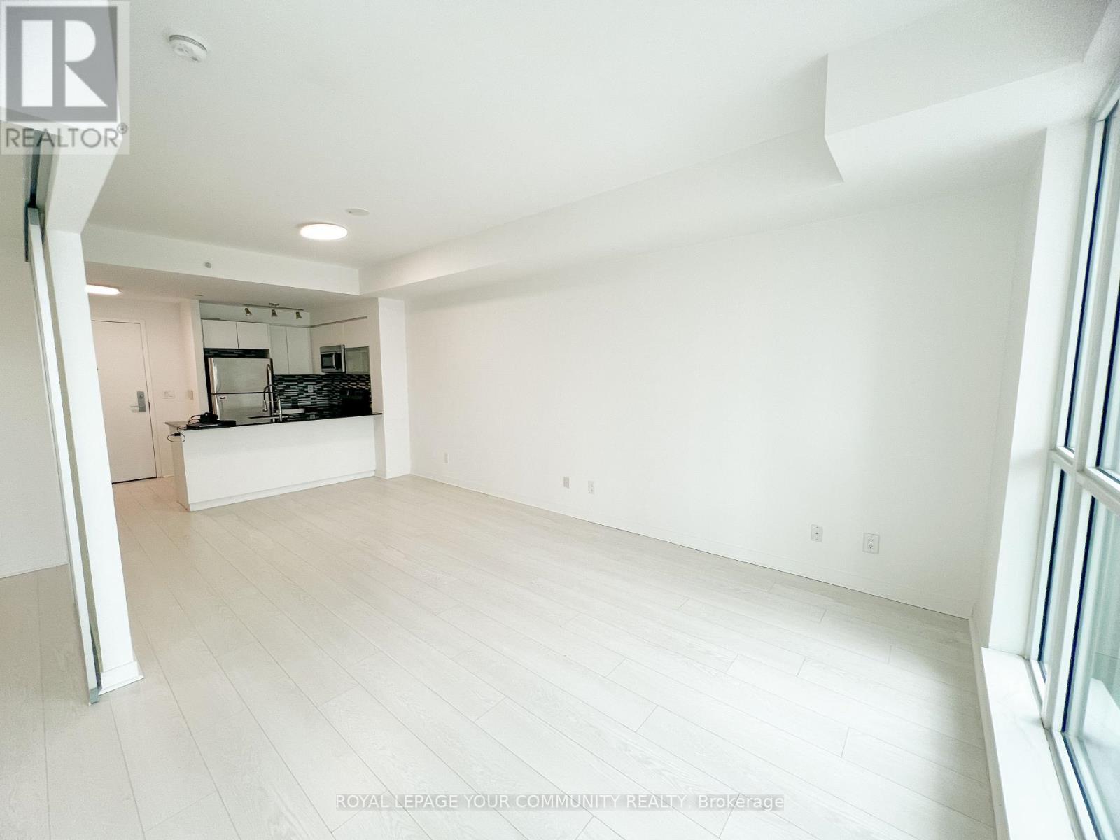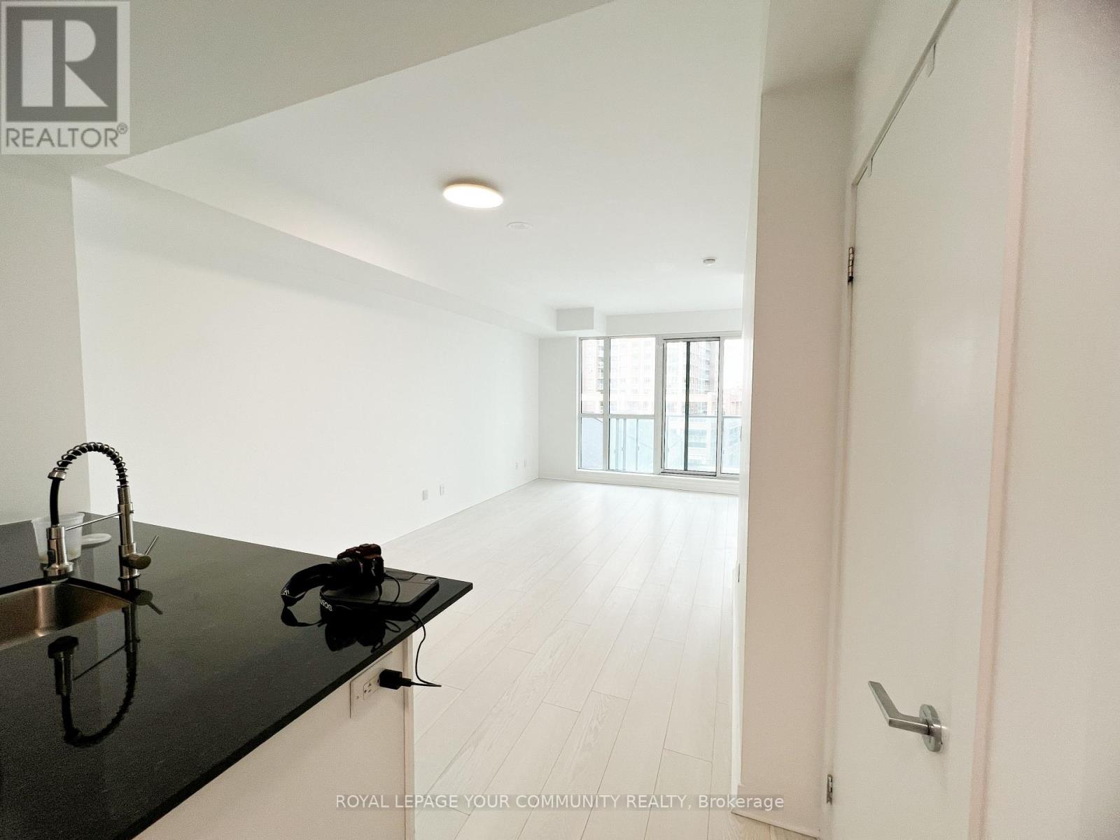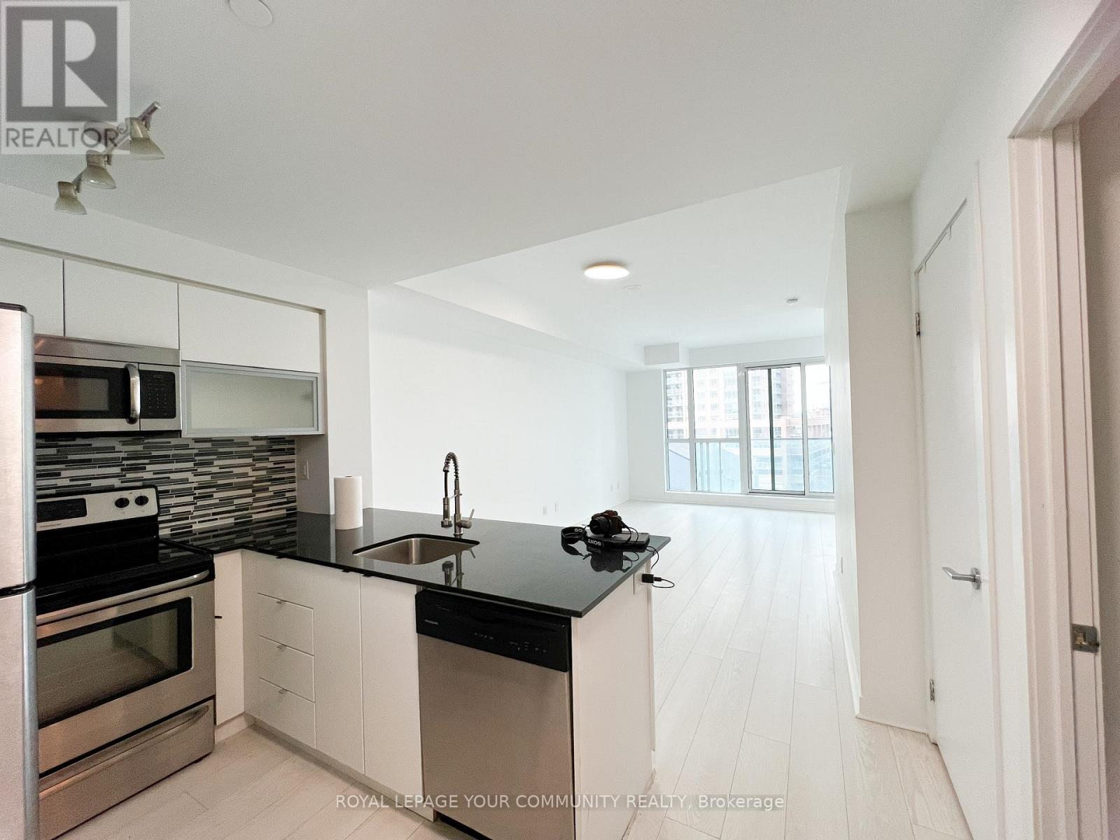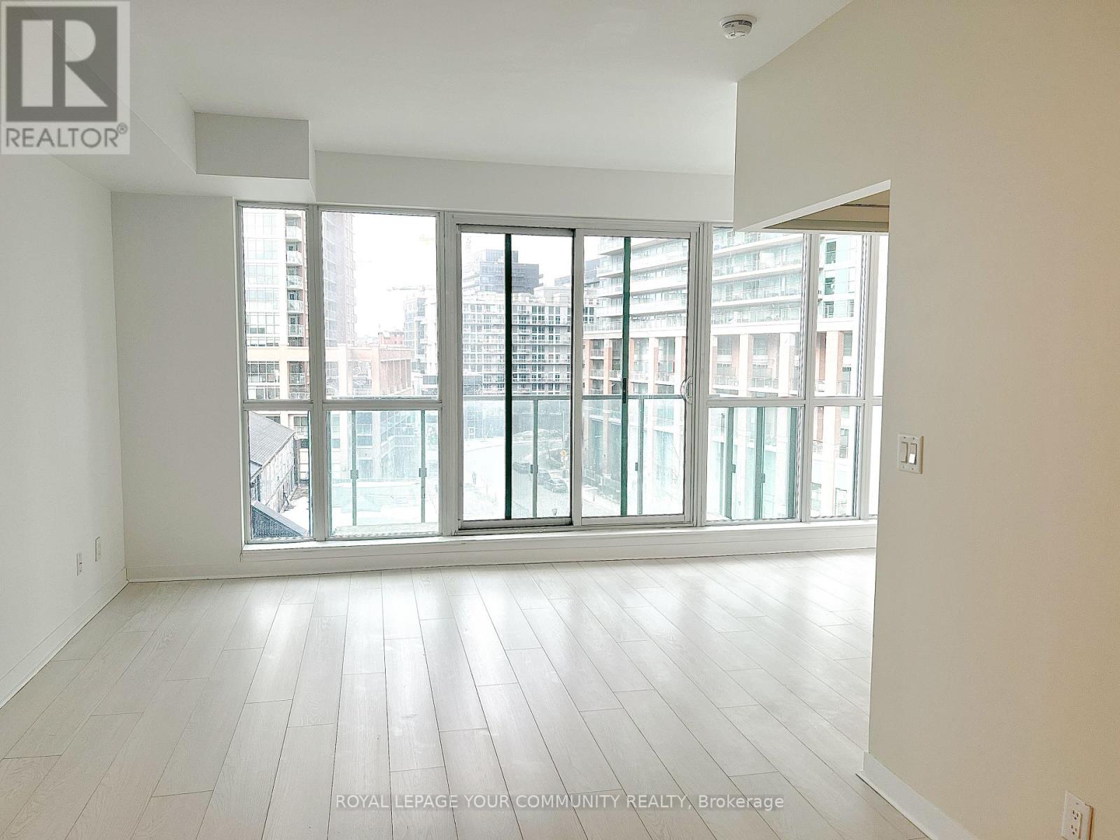618 - 150 East Liberty Street Toronto (Niagara), Ontario M6K 3R5
$618,800Maintenance, Water, Heat, Common Area Maintenance, Insurance, Parking
$583.56 Monthly
Maintenance, Water, Heat, Common Area Maintenance, Insurance, Parking
$583.56 MonthlyUrban living at its finest in the sought after Liberty Village! This beautiful 1 bedroom, 1 bathroom suite features stunning floor-to-ceiling windows, 9 ft ceilings and a gorgeous 88 sq. ft. balcony, a modern kitchen, and ensuite laundry. Get ready to enjoy and entertain in this stunning open-conceptunit. Access incredible amenities such as gym, yoga/pilates studio, party/games room, sauna, internet lounge, guest suites, landscaped terrace w/ BBQ area and 24 hour security. All of this with the convenience of grocery stores, TTC, GO Transit, parks, BMO field, restaurants, cafes, bars and so much more. With Walk (87), tramsit (92), and bike (88) scores, this primetime location offers the best of Liberty Village right at your doorstep. (id:55499)
Property Details
| MLS® Number | C12029658 |
| Property Type | Single Family |
| Community Name | Niagara |
| Amenities Near By | Hospital, Park, Public Transit, Schools |
| Community Features | Pet Restrictions, Community Centre |
| Features | Balcony |
| Parking Space Total | 1 |
Building
| Bathroom Total | 1 |
| Bedrooms Above Ground | 1 |
| Bedrooms Total | 1 |
| Age | 6 To 10 Years |
| Amenities | Security/concierge, Exercise Centre, Party Room, Sauna, Visitor Parking, Storage - Locker |
| Appliances | Dishwasher, Dryer, Stove, Washer, Window Coverings, Refrigerator |
| Cooling Type | Central Air Conditioning |
| Exterior Finish | Concrete, Brick |
| Flooring Type | Hardwood |
| Heating Fuel | Natural Gas |
| Heating Type | Forced Air |
| Size Interior | 600 - 699 Sqft |
| Type | Apartment |
Parking
| Underground | |
| Garage |
Land
| Acreage | No |
| Land Amenities | Hospital, Park, Public Transit, Schools |
| Surface Water | Lake/pond |
Rooms
| Level | Type | Length | Width | Dimensions |
|---|---|---|---|---|
| Main Level | Living Room | 3.23 m | 6.13 m | 3.23 m x 6.13 m |
| Main Level | Dining Room | 3.23 m | 6.13 m | 3.23 m x 6.13 m |
| Main Level | Kitchen | 2.35 m | 2.43 m | 2.35 m x 2.43 m |
| Main Level | Primary Bedroom | 3.05 m | 3.35 m | 3.05 m x 3.35 m |
| Main Level | Bathroom | Measurements not available |
https://www.realtor.ca/real-estate/28047308/618-150-east-liberty-street-toronto-niagara-niagara
Interested?
Contact us for more information





























