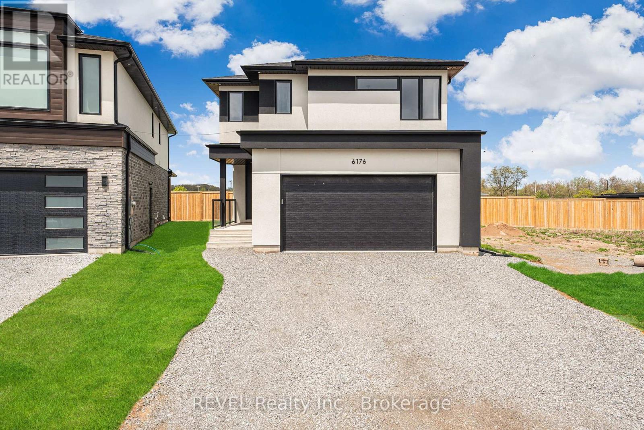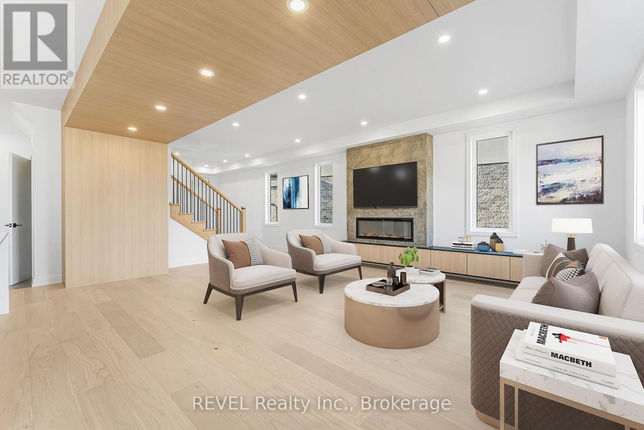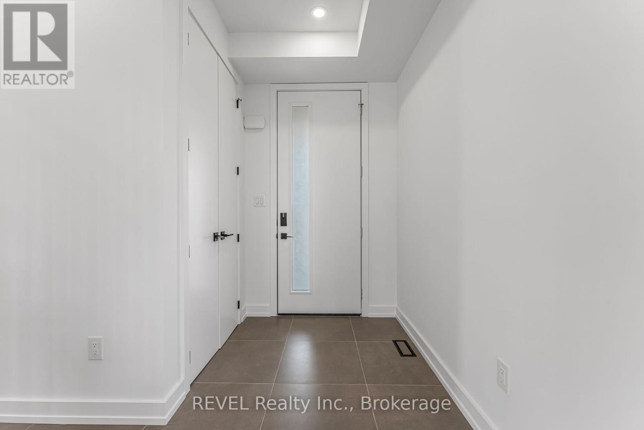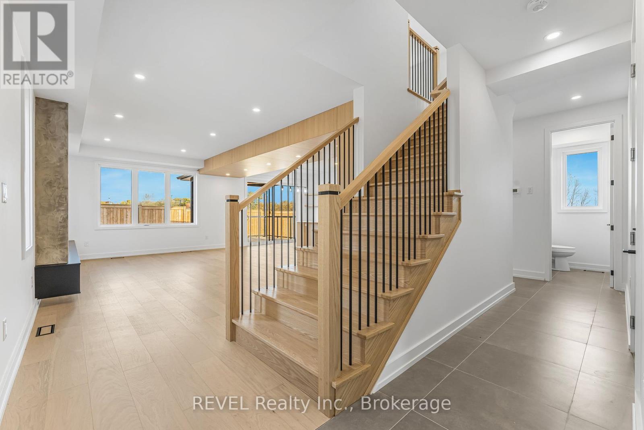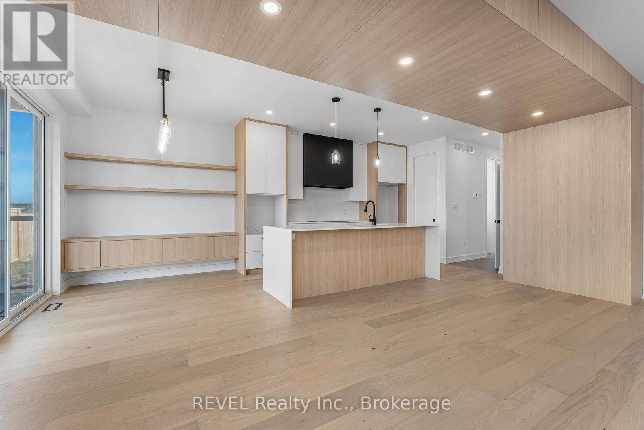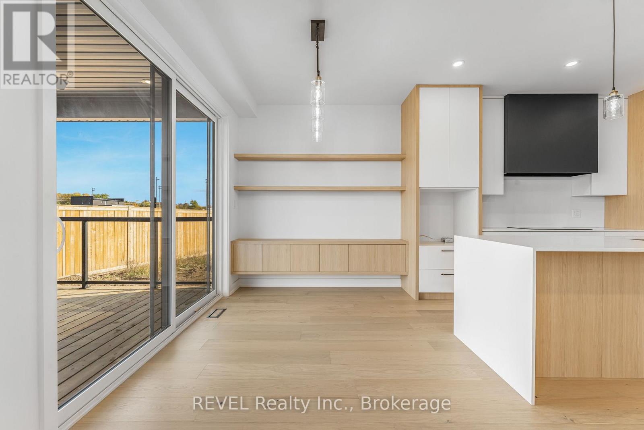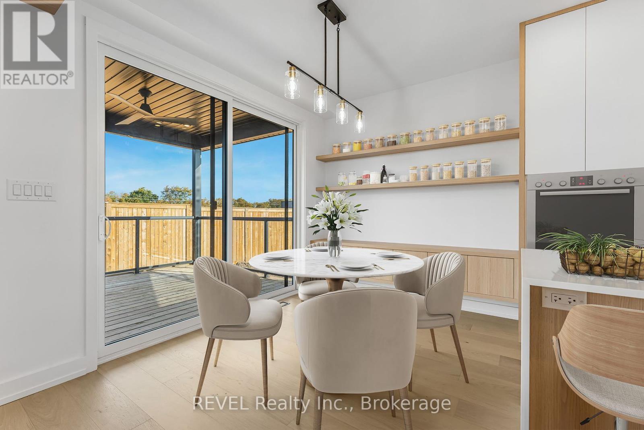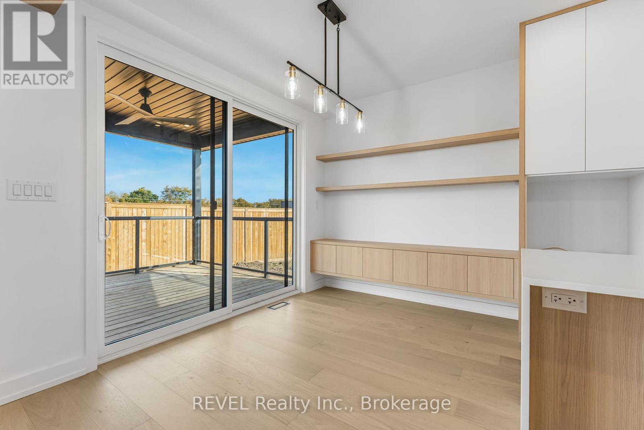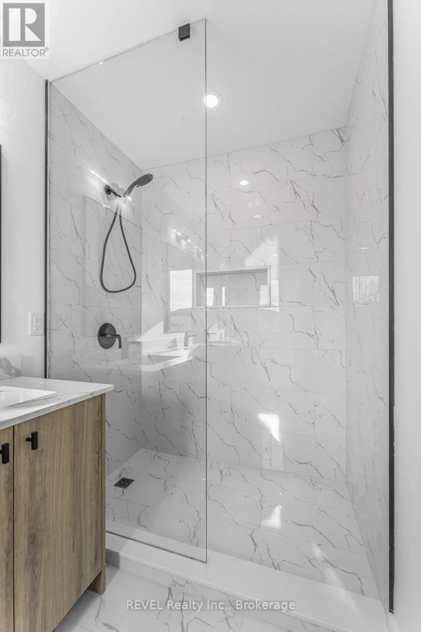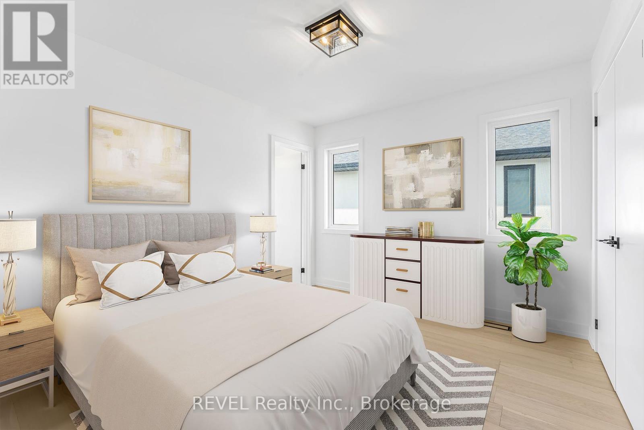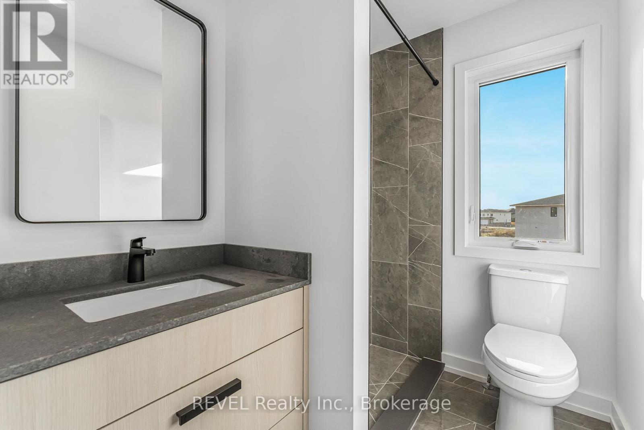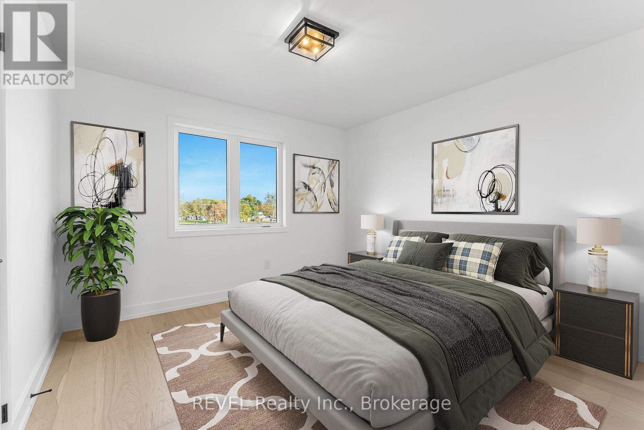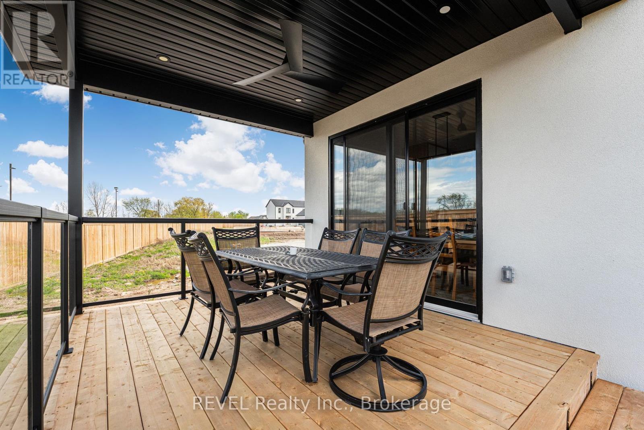5 Bedroom
5 Bathroom
2000 - 2500 sqft
Fireplace
Central Air Conditioning
Forced Air
$1,099,900
A home that makes sense in all the best ways. Located in a newer subdivision just off famous Lundy's Lane, 6176 Curlin Crescent sits on a quiet, family-friendly crescent in Niagara Falls. This all-stucco two-storey home offers 2200 sq. ft above grade, designed with a thoughtful layout and upscale finishes that elevate everyday living. Upstairs features a rare four-bedroom, three-bathroom layout, with all bedrooms generously sized and thoughtfully positioned. Bonus: a second-floor loft offers the ideal flex space perfect for a home office, reading nook, play area, or media zone. On the main floor, the open-concept design blends comfort and sophistication. The kitchen includes a built-in wall oven, electric cooktop, and modern appliances that add a custom touch, while custom millwork throughout the main living space brings a sense of quiet luxury. The dining and living areas flow seamlessly, ideal for entertaining or relaxing with family. Step out to a covered backyard deck a private outdoor escape thats perfect for morning coffee or summer nights, with just enough green space to enjoy and none of the maintenance to dread. Downstairs, a separate side entrance leads to a fully finished lower-level suite with its own kitchen, bedroom, and full bathroom perfect for multi-generational living or rental income. Even better, all appliances in the basement unit are included, making this a true turn-key solution. Set near Niagara's best amenities, restaurants, shopping, and quick highway access, this home blends function, flexibility, and value. Whether you're a growing family, an investor, or someone who just appreciates a clever layout 6176 Curlin Crescent is a smart move in today's market. ** This is a linked property.** (id:55499)
Property Details
|
MLS® Number
|
X12136765 |
|
Property Type
|
Single Family |
|
Community Name
|
219 - Forestview |
|
Equipment Type
|
Water Heater |
|
Features
|
Irregular Lot Size, Carpet Free, Guest Suite, Sump Pump, In-law Suite |
|
Parking Space Total
|
4 |
|
Rental Equipment Type
|
Water Heater |
Building
|
Bathroom Total
|
5 |
|
Bedrooms Above Ground
|
5 |
|
Bedrooms Total
|
5 |
|
Age
|
New Building |
|
Amenities
|
Fireplace(s) |
|
Appliances
|
Water Heater - Tankless, Range, Oven - Built-in, Dishwasher, Dryer, Microwave, Oven, Stove, Washer, Refrigerator |
|
Basement Development
|
Finished |
|
Basement Features
|
Separate Entrance |
|
Basement Type
|
N/a (finished) |
|
Construction Style Attachment
|
Detached |
|
Cooling Type
|
Central Air Conditioning |
|
Exterior Finish
|
Stucco |
|
Fireplace Present
|
Yes |
|
Fireplace Total
|
1 |
|
Foundation Type
|
Poured Concrete |
|
Half Bath Total
|
1 |
|
Heating Fuel
|
Natural Gas |
|
Heating Type
|
Forced Air |
|
Stories Total
|
2 |
|
Size Interior
|
2000 - 2500 Sqft |
|
Type
|
House |
|
Utility Water
|
Municipal Water |
Parking
Land
|
Acreage
|
No |
|
Sewer
|
Sanitary Sewer |
|
Size Depth
|
101 Ft ,10 In |
|
Size Frontage
|
35 Ft |
|
Size Irregular
|
35 X 101.9 Ft |
|
Size Total Text
|
35 X 101.9 Ft |
Rooms
| Level |
Type |
Length |
Width |
Dimensions |
|
Second Level |
Bathroom |
1.8 m |
1.8 m |
1.8 m x 1.8 m |
|
Second Level |
Laundry Room |
1.8 m |
2.1 m |
1.8 m x 2.1 m |
|
Second Level |
Bedroom |
4.5 m |
4.3 m |
4.5 m x 4.3 m |
|
Second Level |
Bedroom 2 |
3 m |
3.4 m |
3 m x 3.4 m |
|
Second Level |
Bedroom 3 |
3.4 m |
3.4 m |
3.4 m x 3.4 m |
|
Second Level |
Bedroom 4 |
3.4 m |
3.4 m |
3.4 m x 3.4 m |
|
Second Level |
Bathroom |
2.7 m |
1.5 m |
2.7 m x 1.5 m |
|
Second Level |
Bathroom |
3.7 m |
1.8 m |
3.7 m x 1.8 m |
|
Basement |
Family Room |
21.7 m |
3.7 m |
21.7 m x 3.7 m |
|
Basement |
Bedroom |
3.6 m |
3.7 m |
3.6 m x 3.7 m |
|
Basement |
Bathroom |
1.8 m |
3.6 m |
1.8 m x 3.6 m |
|
Main Level |
Living Room |
6.4 m |
4 m |
6.4 m x 4 m |
|
Main Level |
Foyer |
2.4 m |
1.5 m |
2.4 m x 1.5 m |
|
Main Level |
Dining Room |
2.1 m |
3.6 m |
2.1 m x 3.6 m |
|
Main Level |
Kitchen |
3.7 m |
3.7 m |
3.7 m x 3.7 m |
|
Main Level |
Bathroom |
1.2 m |
1.5 m |
1.2 m x 1.5 m |
https://www.realtor.ca/real-estate/28287126/6176-curlin-crescent-niagara-falls-forestview-219-forestview

