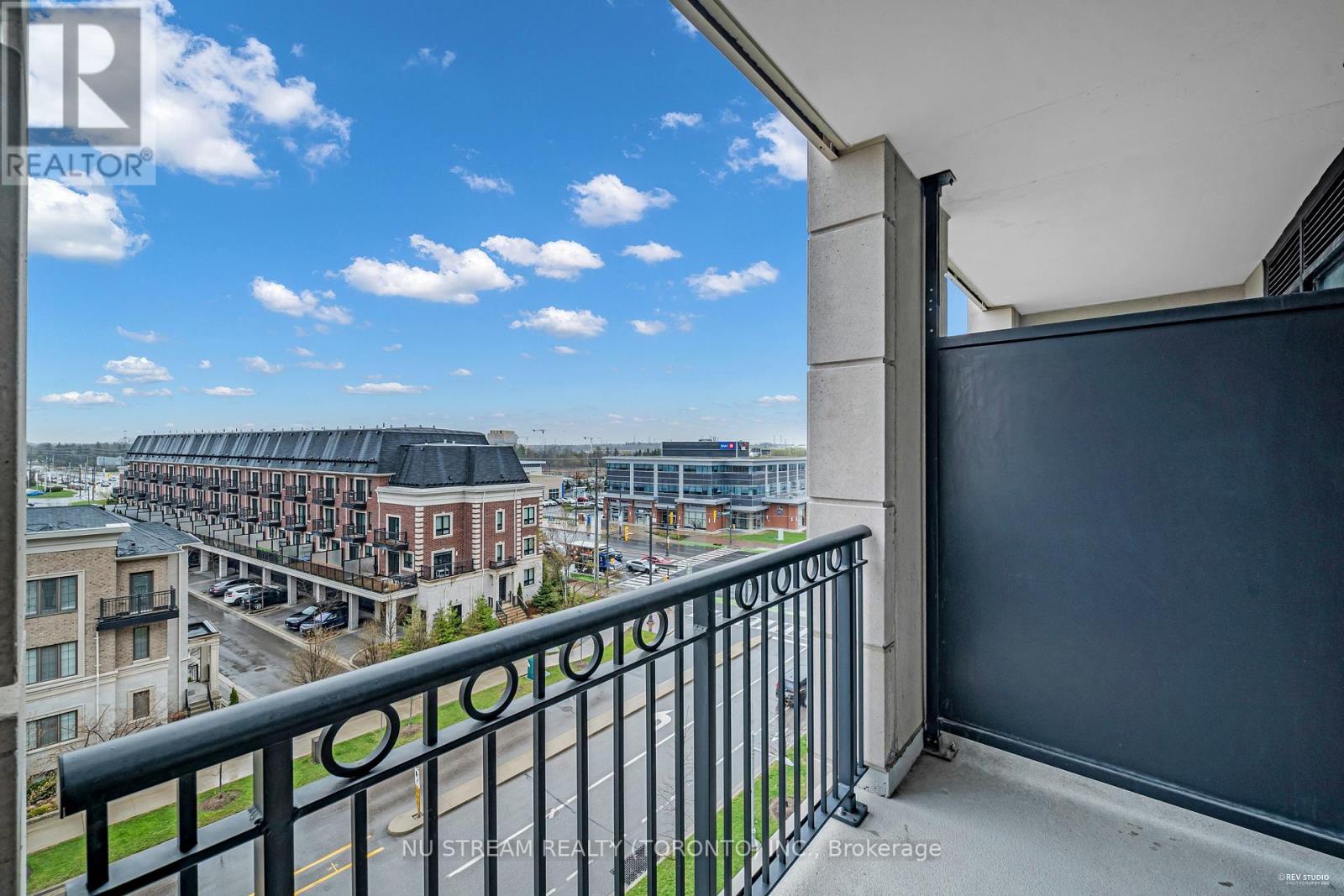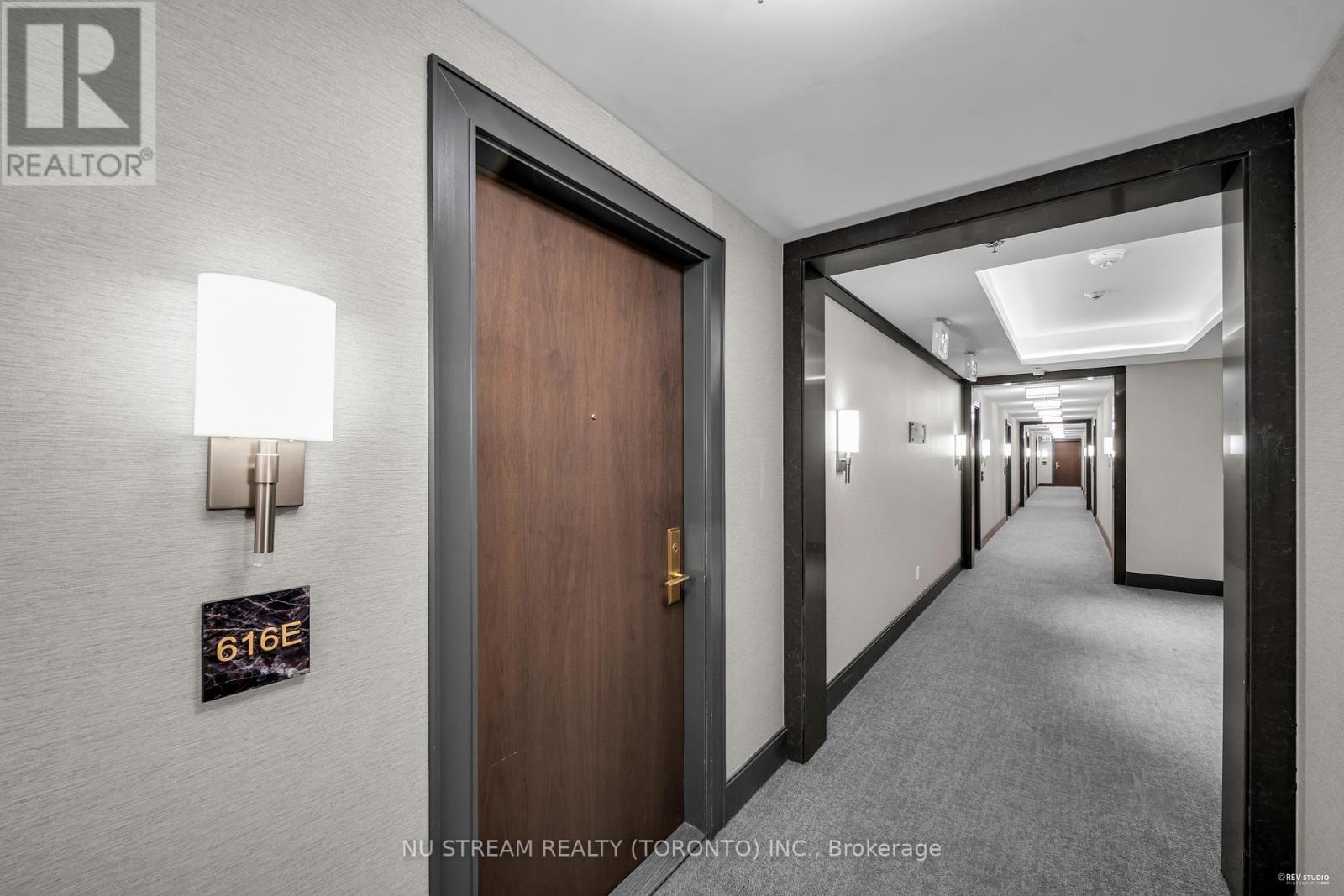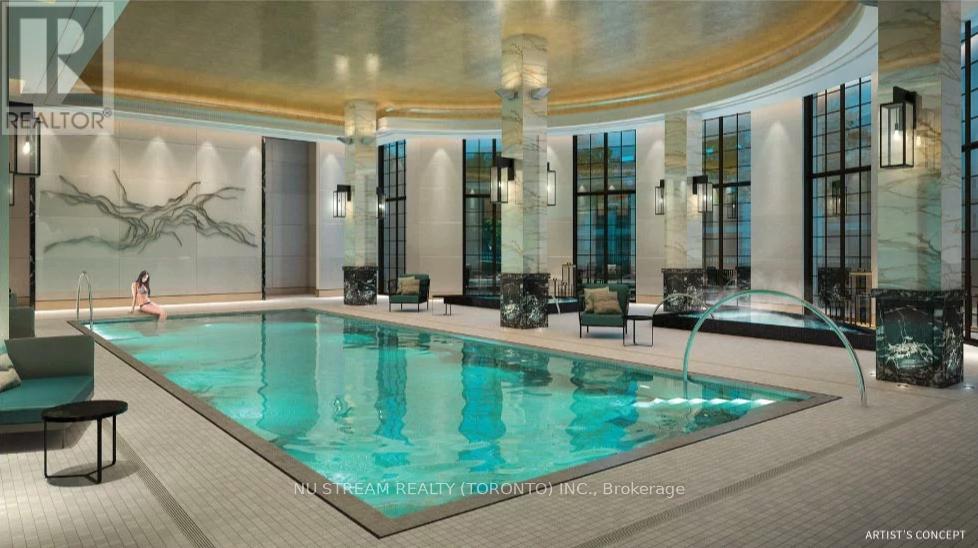616e - 278 Buchanan Drive Markham (Unionville), Ontario L3R 6J1
2 Bedroom
2 Bathroom
600 - 699 sqft
Central Air Conditioning
Forced Air
$2,450 Monthly
Luxury "Unionville Gardens" Located At Markham Downtown! Grand Lobby W/Elegant Decor. 9' Ceiling. Bright & Spacious. Open Large Balcony. Split Bedrooms Layout. 1 Bedroom + Den (Can Be Second Bedroom) + 2 Full Baths. 1 Parking + 1 Locker. Open Kitchen W/Upgraded S/S Appliances. Laminated Flooring Thru Out. Amenities Includes: Indoor Pool, Fitness Room, Ping Pong Room. 24 Hrs Concierge, Sauna, Yoga Studio, Outdoor Tai-Chi Garden + A Lot More.... Steps To Restaurants, Grocery, Shopping ,Highways & High Ranking Schools. Fully Furnished, Move-in Ready. (id:55499)
Property Details
| MLS® Number | N12122629 |
| Property Type | Single Family |
| Community Name | Unionville |
| Community Features | Pet Restrictions |
| Features | Balcony |
| Parking Space Total | 1 |
Building
| Bathroom Total | 2 |
| Bedrooms Above Ground | 1 |
| Bedrooms Below Ground | 1 |
| Bedrooms Total | 2 |
| Age | 0 To 5 Years |
| Amenities | Storage - Locker |
| Cooling Type | Central Air Conditioning |
| Exterior Finish | Concrete |
| Flooring Type | Laminate |
| Heating Fuel | Natural Gas |
| Heating Type | Forced Air |
| Size Interior | 600 - 699 Sqft |
| Type | Apartment |
Parking
| Underground | |
| Garage |
Land
| Acreage | No |
Rooms
| Level | Type | Length | Width | Dimensions |
|---|---|---|---|---|
| Flat | Living Room | 6.03 m | 3.3 m | 6.03 m x 3.3 m |
| Flat | Dining Room | 6.03 m | 3.3 m | 6.03 m x 3.3 m |
| Flat | Kitchen | 6.03 m | 3.3 m | 6.03 m x 3.3 m |
| Flat | Bedroom | 3.86 m | 3.3 m | 3.86 m x 3.3 m |
| Flat | Den | 2.45 m | 2.11 m | 2.45 m x 2.11 m |
https://www.realtor.ca/real-estate/28256598/616e-278-buchanan-drive-markham-unionville-unionville
Interested?
Contact us for more information































