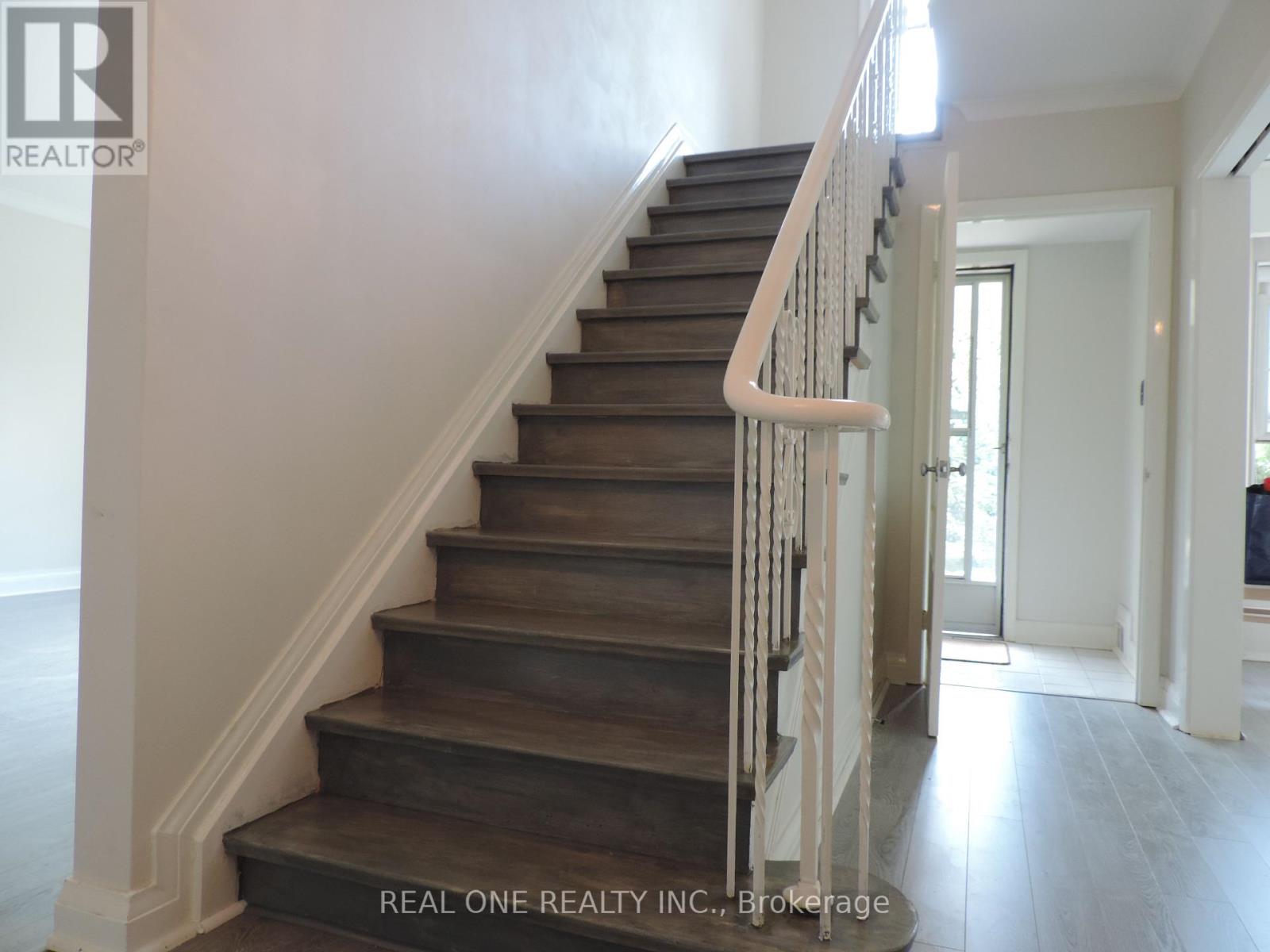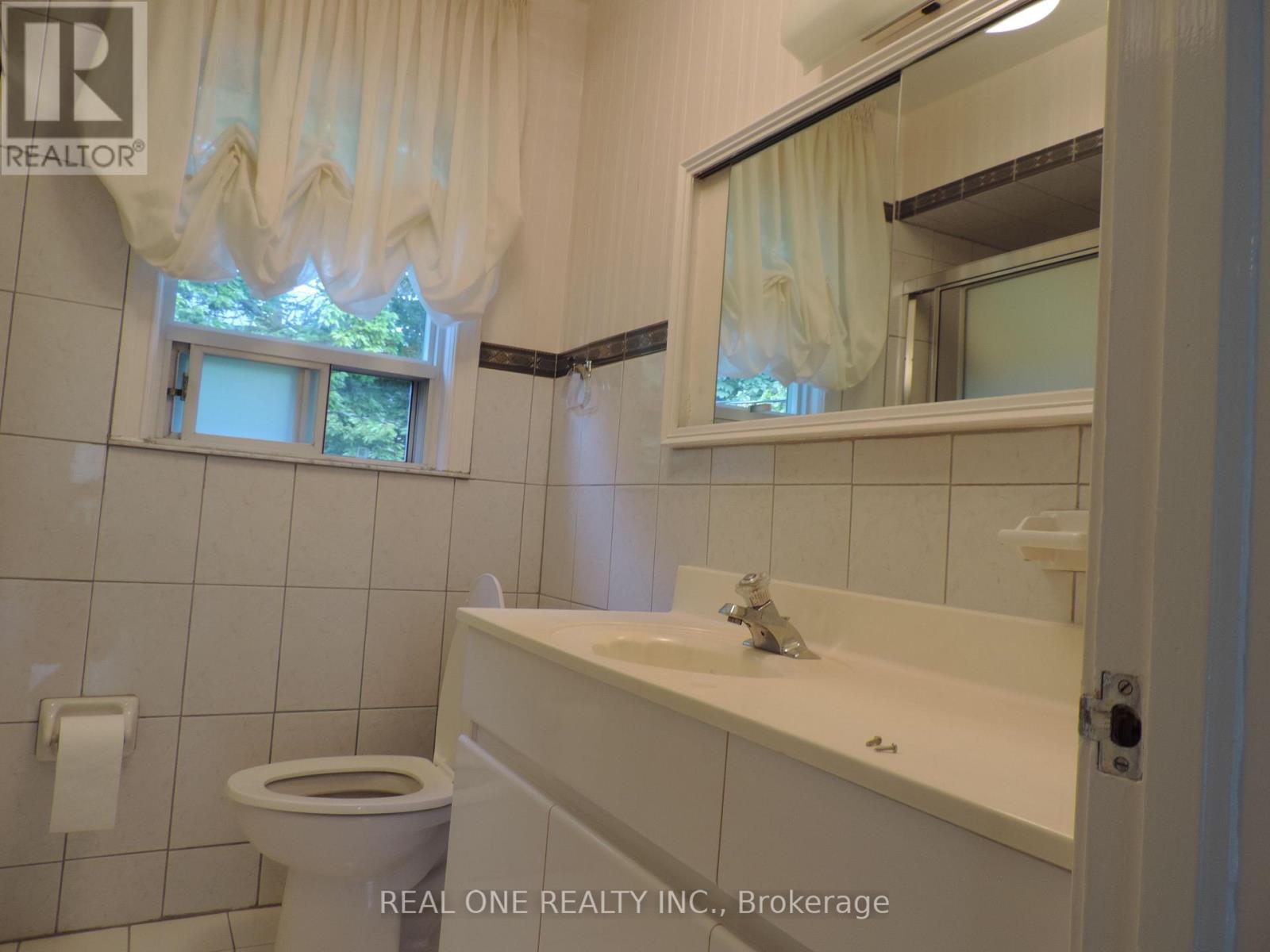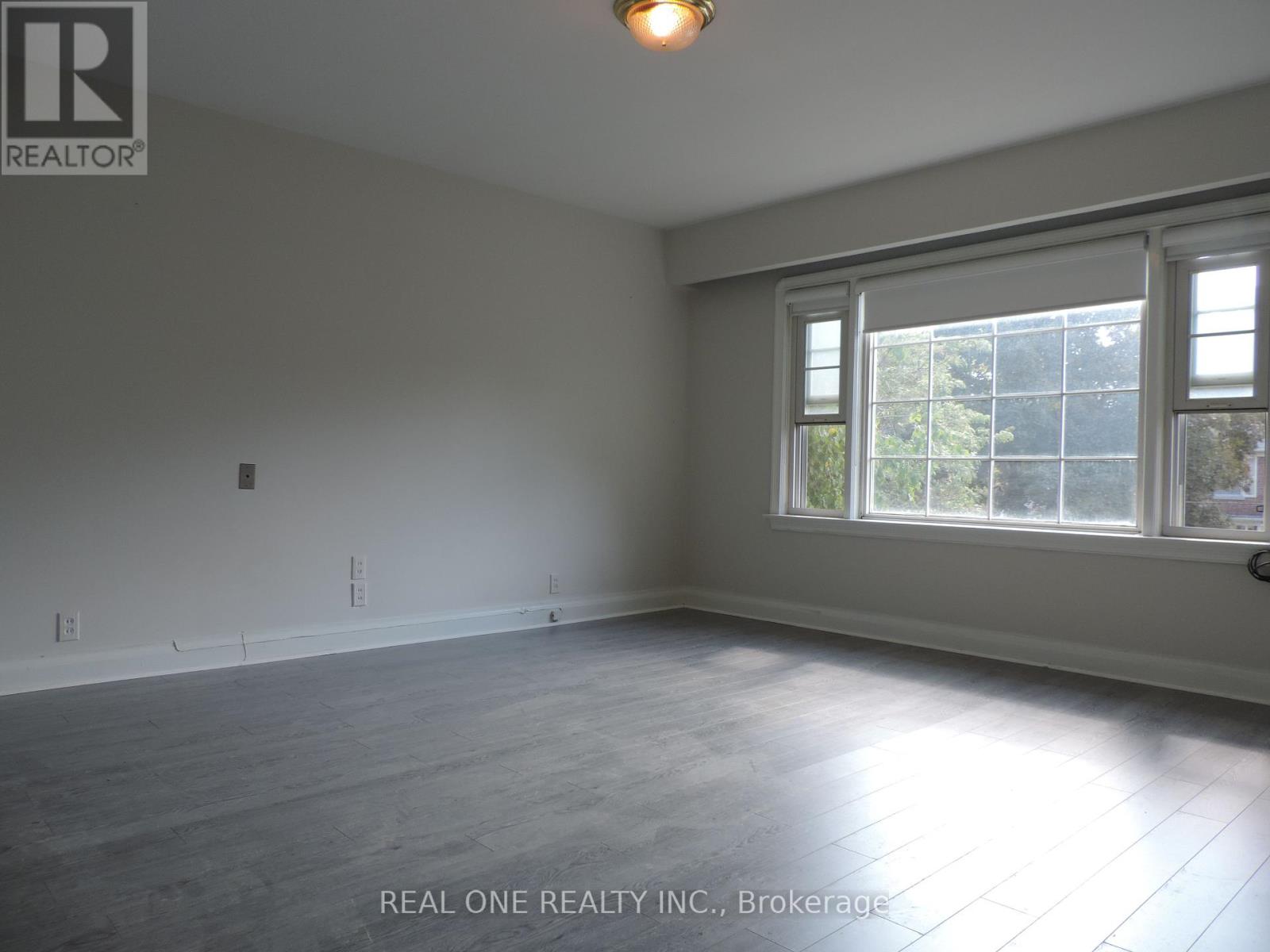4 Bedroom
4 Bathroom
Central Air Conditioning
Forced Air
$3,199,900
Great Upper Forest Hill Village Family Home. Close To All Well-Known N Reputable Schools, Such As Allenby, Glenview,, North Toronto, Havergal, And Ucc. East Access To Downtown. Charming And Spacious With Large Formal Principal Rooms, 4 Bedrooms, 4 Bathrooms, Eat-In Kit, W/O To Garden. Master With Ensuite Bath(2023). LamClient RemarksGreat Upper Forest Hill Village Family Home. Close To All Well-Known N Reputable Schools, Such As Allenby, Glenview,, North Toronto, Havergal, And Ucc. East Access To Downtown. Charming And Spacious With Large Formal Principal Rooms, 4 Bedrooms, 4 Bathrooms, Eat-In Kit, W/O To Garden. Master With Ensuite Bath (2023). Laminate Throughout (2018). Dishwasher (2018). Paint(2018). Roof (2019); Gas Furnace, Central Air Conditioner(2019)inate Throughout (2018). Dishwasher (2018). Paint(2018). Roof (2019); Gas Furnace, Central Air Conditioner(2019); Oven 2024. (id:55499)
Property Details
|
MLS® Number
|
C12036538 |
|
Property Type
|
Single Family |
|
Neigbourhood
|
Eglinton—Lawrence |
|
Community Name
|
Forest Hill North |
|
Parking Space Total
|
3 |
Building
|
Bathroom Total
|
4 |
|
Bedrooms Above Ground
|
4 |
|
Bedrooms Total
|
4 |
|
Appliances
|
Dishwasher, Dryer, Stove, Washer, Refrigerator |
|
Basement Development
|
Finished |
|
Basement Features
|
Separate Entrance |
|
Basement Type
|
N/a (finished) |
|
Construction Style Attachment
|
Detached |
|
Cooling Type
|
Central Air Conditioning |
|
Exterior Finish
|
Brick |
|
Flooring Type
|
Laminate, Hardwood |
|
Foundation Type
|
Concrete |
|
Half Bath Total
|
2 |
|
Heating Fuel
|
Natural Gas |
|
Heating Type
|
Forced Air |
|
Stories Total
|
2 |
|
Type
|
House |
|
Utility Water
|
Municipal Water |
Parking
Land
|
Acreage
|
No |
|
Sewer
|
Sanitary Sewer |
|
Size Depth
|
126 Ft ,4 In |
|
Size Frontage
|
50 Ft |
|
Size Irregular
|
50 X 126.37 Ft |
|
Size Total Text
|
50 X 126.37 Ft |
Rooms
| Level |
Type |
Length |
Width |
Dimensions |
|
Second Level |
Primary Bedroom |
4.65 m |
3 m |
4.65 m x 3 m |
|
Second Level |
Bedroom 2 |
4.6 m |
3.38 m |
4.6 m x 3.38 m |
|
Second Level |
Bedroom 3 |
3.56 m |
1 m |
3.56 m x 1 m |
|
Second Level |
Bedroom 4 |
5 m |
3.02 m |
5 m x 3.02 m |
|
Lower Level |
Recreational, Games Room |
7.01 m |
3.99 m |
7.01 m x 3.99 m |
|
Main Level |
Living Room |
5.69 m |
4.14 m |
5.69 m x 4.14 m |
|
Main Level |
Dining Room |
3.53 m |
3.4 m |
3.53 m x 3.4 m |
|
Main Level |
Kitchen |
4.04 m |
3.28 m |
4.04 m x 3.28 m |
|
Main Level |
Family Room |
4.39 m |
2 m |
4.39 m x 2 m |
https://www.realtor.ca/real-estate/28062790/616-briar-hill-avenue-toronto-forest-hill-north-forest-hill-north
























