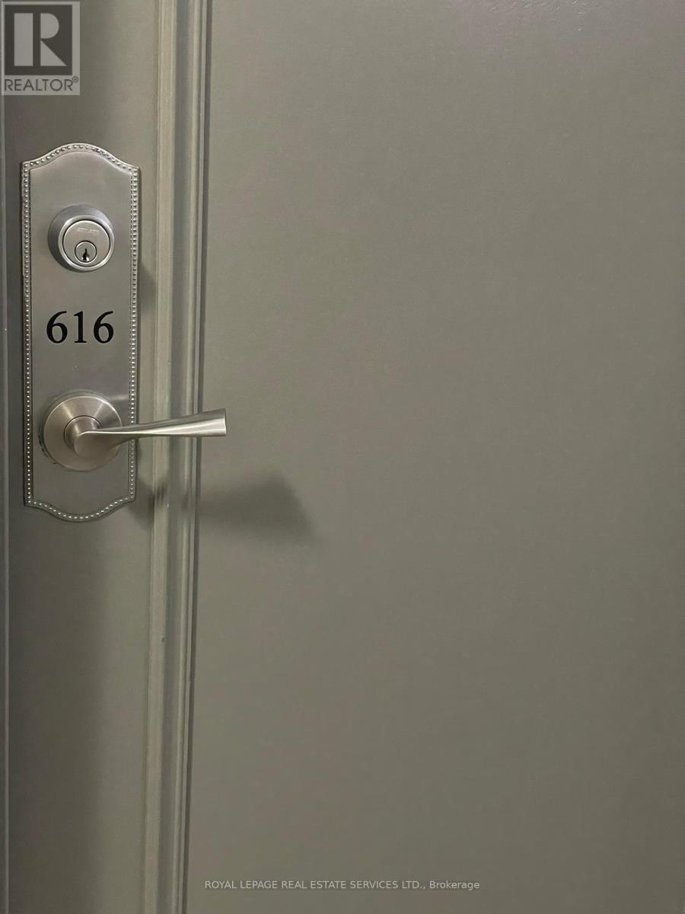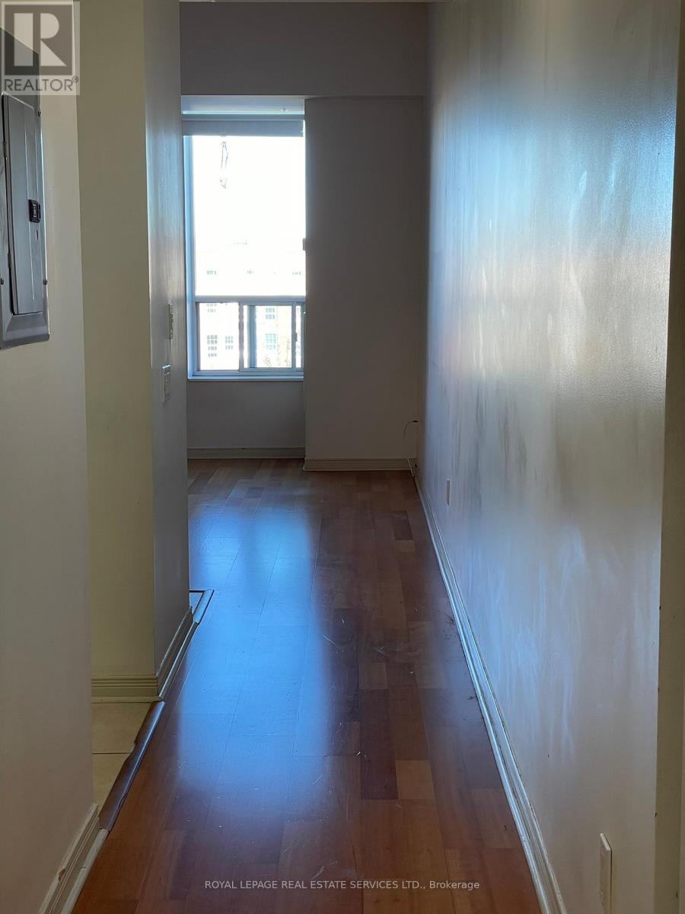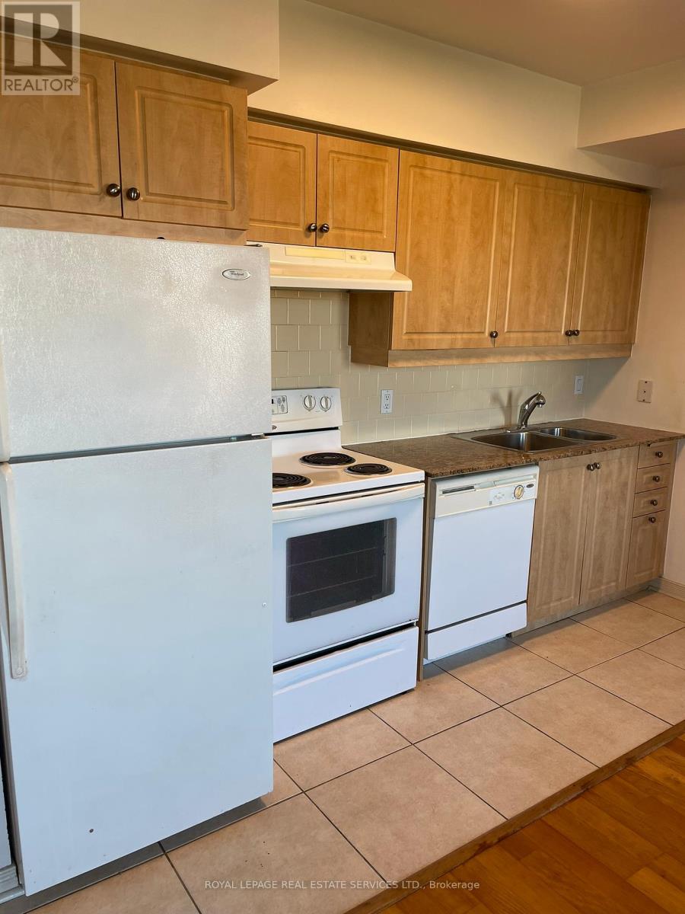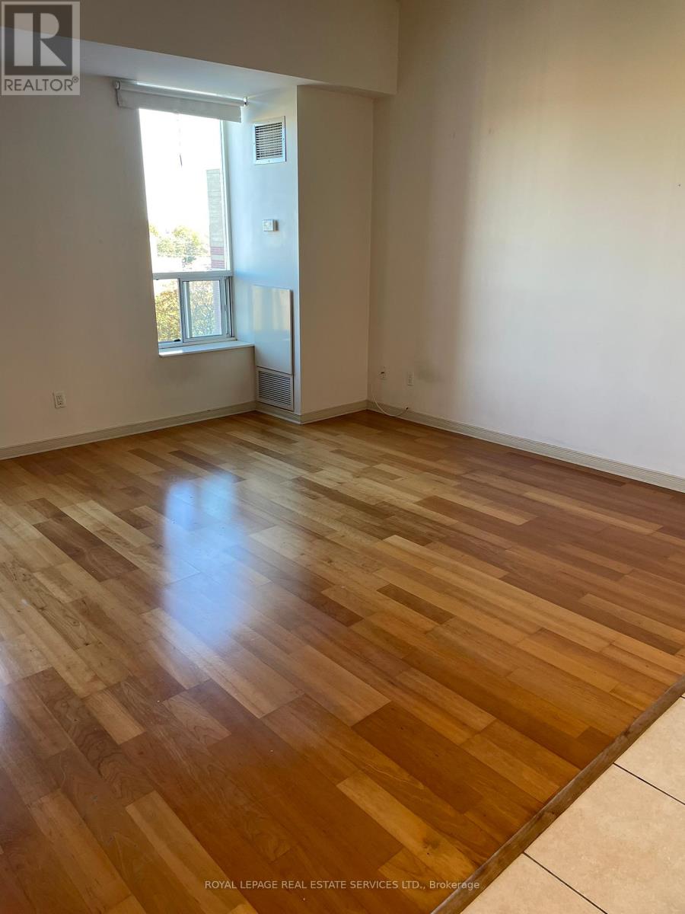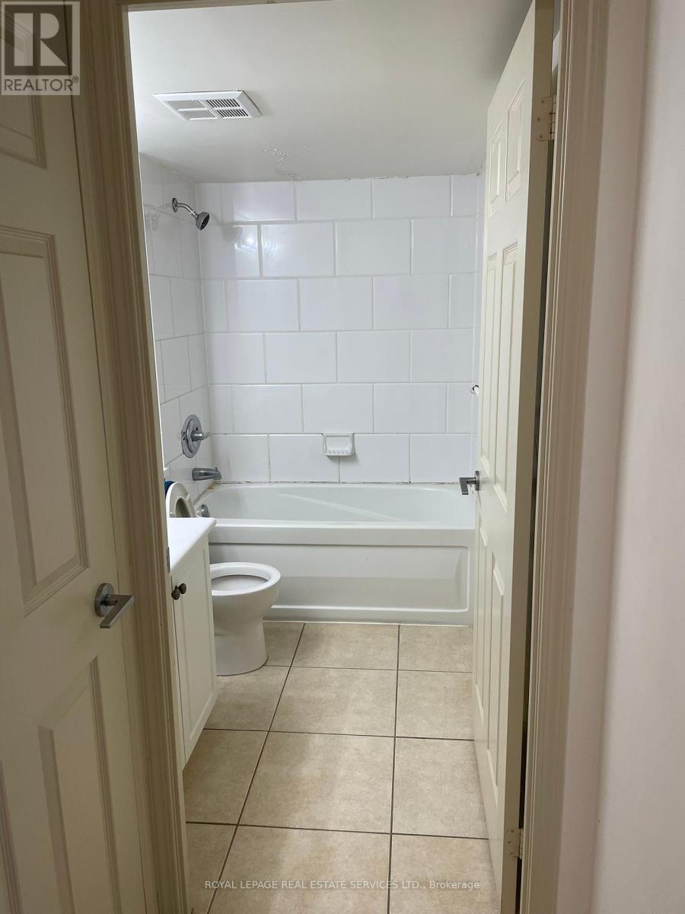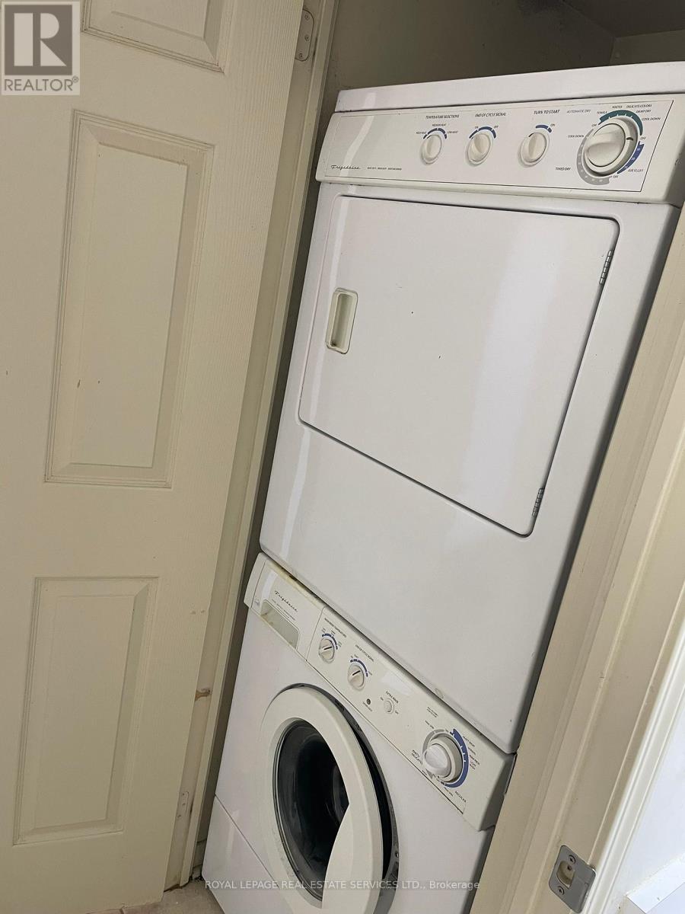616 - 455 Rosewell Avenue Toronto (Lawrence Park North), Ontario M4R 2H9
1 Bathroom
Central Air Conditioning
Forced Air
$449,000Maintenance, Heat, Water, Common Area Maintenance, Insurance, Parking
$491.16 Monthly
Maintenance, Heat, Water, Common Area Maintenance, Insurance, Parking
$491.16 MonthlyCute and Cozy and Safe Residence in Central Core. Penthouse Unit and Close to everything. Fantastic Unassuming Condo Building beside Havergale Girls School and Lawrence Park Collegiate. Minutes away from Subway Walk to Shops and Restaurants on Avenue Rd. Low Low CEF and Taxes. Great find for those on a budget or Simply need a place to ""Hang your Hat"" Could use a little TLC. **** EXTRAS **** Fridge, Stove, Dishwasher, Washer, Dryer, Murphy Bed and Related Shelving. Could use a bit of TLC (id:55499)
Property Details
| MLS® Number | C10420902 |
| Property Type | Single Family |
| Community Name | Lawrence Park North |
| Community Features | Pet Restrictions |
| Features | Balcony |
| Parking Space Total | 1 |
Building
| Bathroom Total | 1 |
| Amenities | Storage - Locker |
| Cooling Type | Central Air Conditioning |
| Exterior Finish | Brick, Concrete |
| Flooring Type | Laminate, Ceramic |
| Heating Fuel | Natural Gas |
| Heating Type | Forced Air |
| Type | Apartment |
Parking
| Underground |
Land
| Acreage | No |
Rooms
| Level | Type | Length | Width | Dimensions |
|---|---|---|---|---|
| Main Level | Living Room | 5.56 m | 4.5 m | 5.56 m x 4.5 m |
| Main Level | Dining Room | 5.56 m | 5.56 m | 5.56 m x 5.56 m |
| Main Level | Kitchen | 3.44 m | 2.03 m | 3.44 m x 2.03 m |
| Main Level | Bedroom | 5.56 m | 5.56 m | 5.56 m x 5.56 m |
| Main Level | Bathroom | Measurements not available |
Interested?
Contact us for more information



