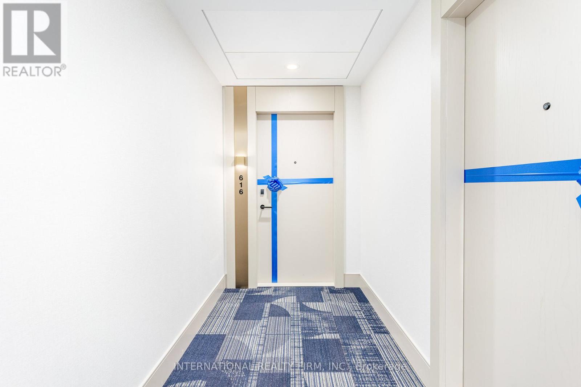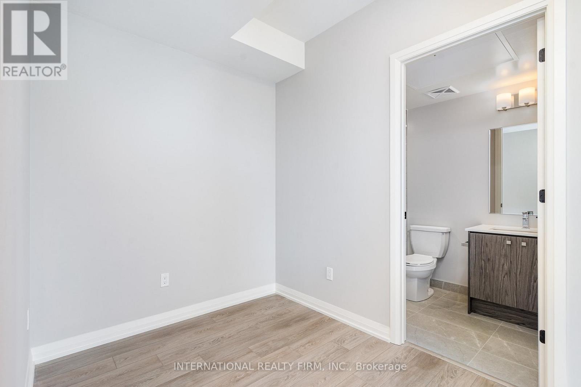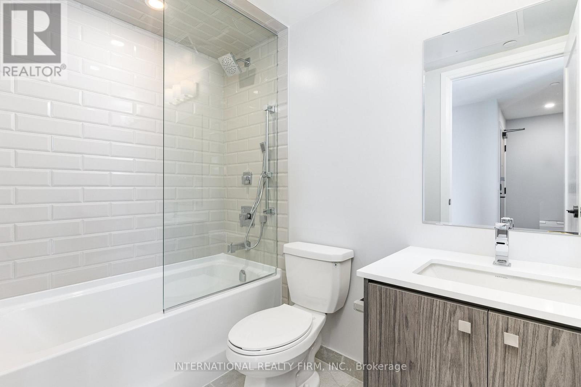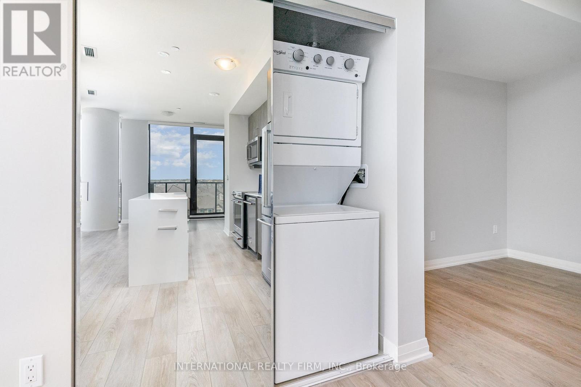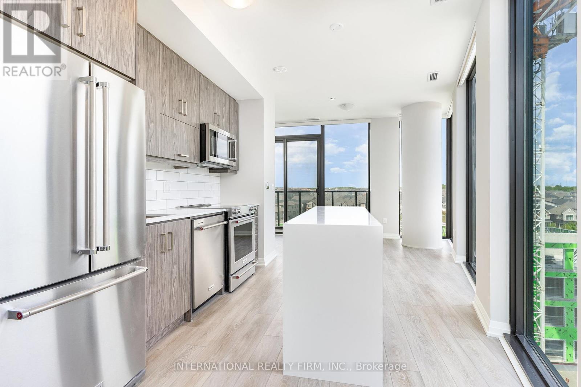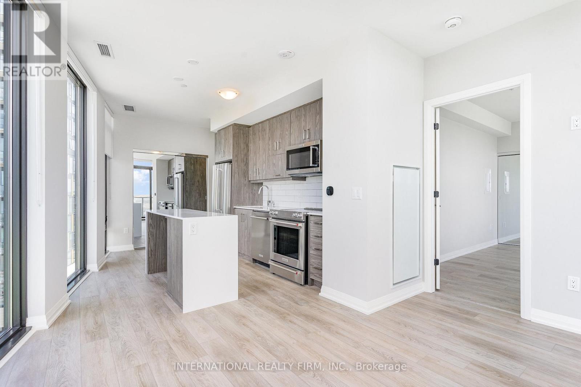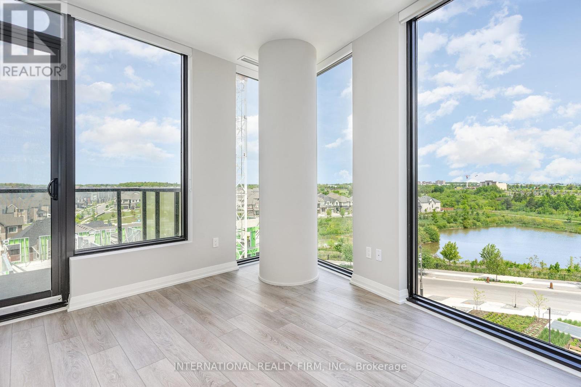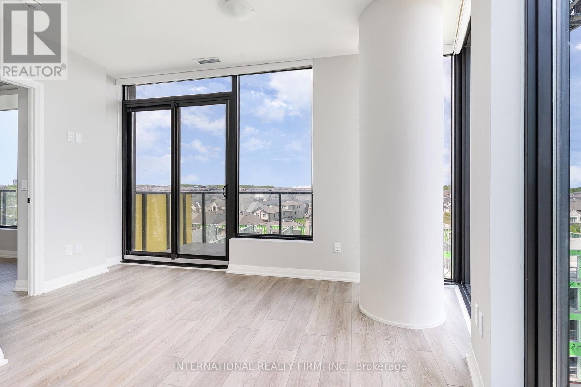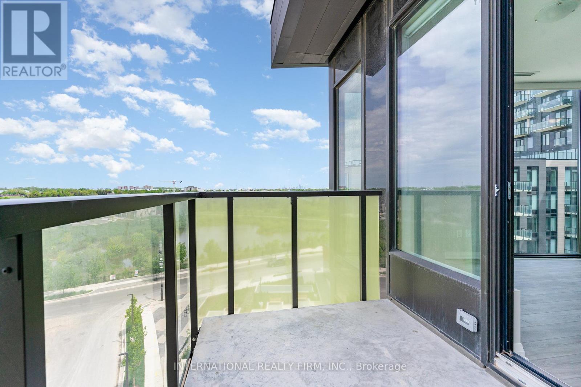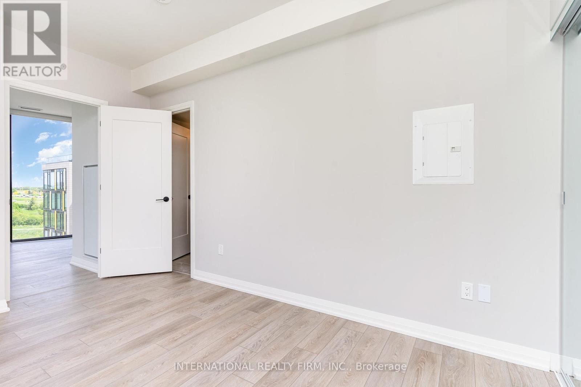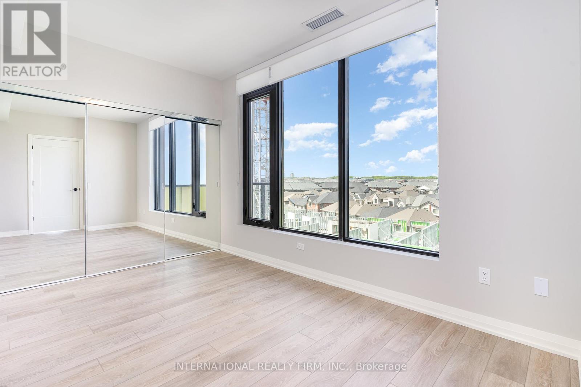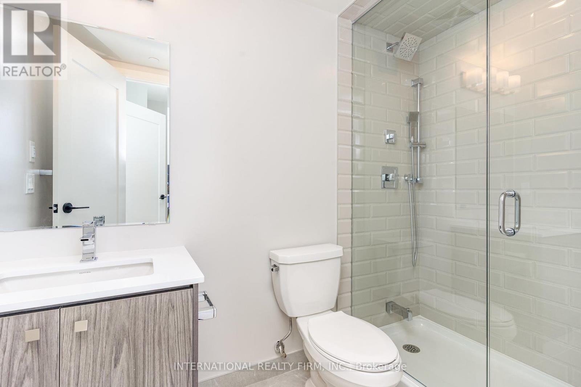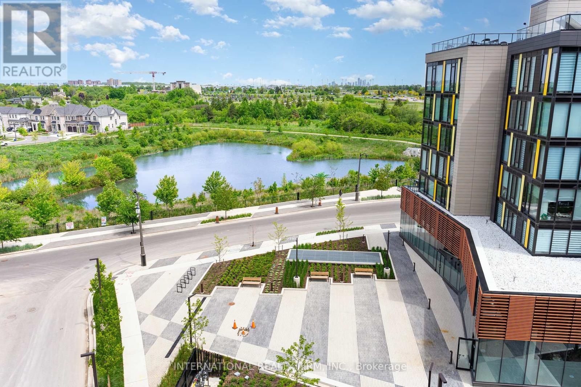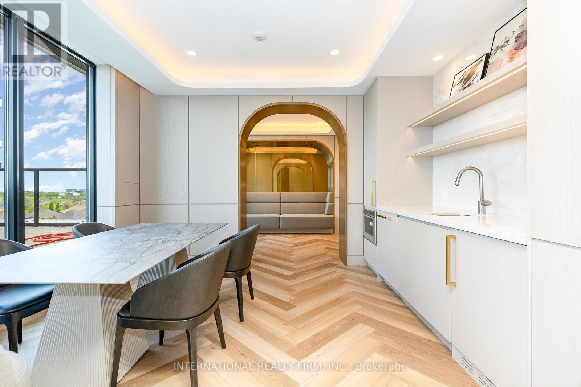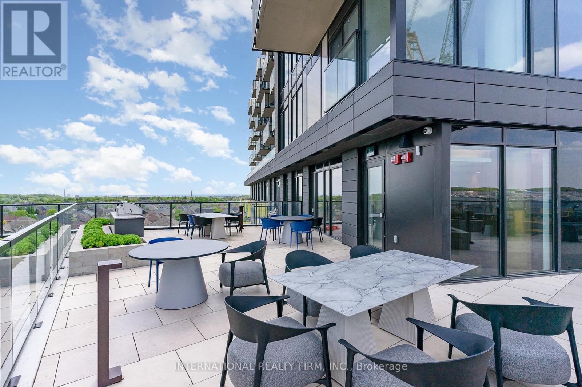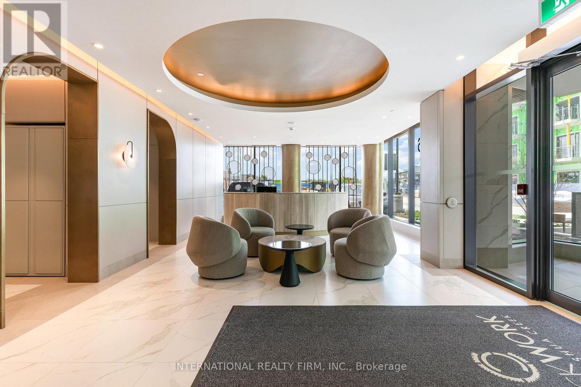2 Bedroom
2 Bathroom
700 - 799 sqft
Central Air Conditioning, Ventilation System
Forced Air
Landscaped
$2,300 Monthly
Maintenance,
$618.33 Monthly
Luxurious & Stylish Corner Unit Conveniently situated in Oakville Brand New 1+1 Bed, 2 Bath Condo with Premium Upgrades.Experience elevated living in this never-lived-in, stylish corner unit a brand-new 1+1 bedroom, 2 full bathroom condo located in one of Oakville's most prestigious communities. Meticulously upgraded with nearly $45,000 in high-end finishes, this residence blends sophistication, comfort, and modern design. Perched on the 6th floor, this sun-filled corner suite boasts 9-foot ceilings, wide-plank engineered hardwood flooring, and expansive windows that flood the space with natural light. The open-concept layout showcases an upgraded designer kitchen complete with granite countertops, stainless steel appliances, custom cabinetry, and a large island perfect for entertaining or everyday luxury. The primary retreat features ample closet space and a spa-inspired ensuite with a sleek glass enclosed shower. A generous den offers flexibility as a home office or guest room, complemented by a second full bathroom and spacious laundry room. Step outside to your private extensive balcony and enjoy tranquil views, or take advantage of exclusive amenities including a state-of-the-art fitness centre, yoga studio, elegant party room, and a rooftop terrace ideal for entertaining or relaxing. Additional features: Smart home technology, 1 underground parking spot, automated garage entry, 1 storage locker, and high-speed internet included. Perfectly positioned for convenience, this home is just minutes from major highways (403, QEW, and 407), public transit, top schools, shopping centers, and restaurants. Enjoy the best of both worlds with tgreen spaces and urban amenities all within easy reach an ideal choice for busy professionals. (id:55499)
Property Details
|
MLS® Number
|
W12193264 |
|
Property Type
|
Single Family |
|
Community Name
|
1010 - JM Joshua Meadows |
|
Amenities Near By
|
Public Transit, Hospital, Schools |
|
Communication Type
|
High Speed Internet |
|
Community Features
|
Pet Restrictions |
|
Features
|
Flat Site, Balcony, Level, In Suite Laundry |
|
Parking Space Total
|
1 |
|
View Type
|
View |
Building
|
Bathroom Total
|
2 |
|
Bedrooms Above Ground
|
1 |
|
Bedrooms Below Ground
|
1 |
|
Bedrooms Total
|
2 |
|
Age
|
New Building |
|
Amenities
|
Exercise Centre, Party Room, Visitor Parking, Separate Heating Controls, Separate Electricity Meters, Storage - Locker, Security/concierge |
|
Appliances
|
Barbeque, Garage Door Opener Remote(s), Intercom, Water Meter |
|
Cooling Type
|
Central Air Conditioning, Ventilation System |
|
Exterior Finish
|
Aluminum Siding |
|
Fire Protection
|
Controlled Entry, Smoke Detectors, Security System |
|
Flooring Type
|
Laminate, Ceramic |
|
Foundation Type
|
Concrete |
|
Heating Fuel
|
Natural Gas |
|
Heating Type
|
Forced Air |
|
Size Interior
|
700 - 799 Sqft |
|
Type
|
Apartment |
|
Utility Power
|
Generator |
Parking
Land
|
Acreage
|
No |
|
Land Amenities
|
Public Transit, Hospital, Schools |
|
Landscape Features
|
Landscaped |
|
Surface Water
|
Lake/pond |
Rooms
| Level |
Type |
Length |
Width |
Dimensions |
|
Main Level |
Foyer |
|
|
Measurements not available |
|
Main Level |
Den |
|
|
Measurements not available |
|
Main Level |
Kitchen |
|
|
Measurements not available |
|
Main Level |
Living Room |
|
|
Measurements not available |
|
Main Level |
Bedroom |
|
|
Measurements not available |
|
Main Level |
Bathroom |
|
|
Measurements not available |
|
Main Level |
Bathroom |
|
|
Measurements not available |
https://www.realtor.ca/real-estate/28410130/616-3006-william-cutmore-boulevard-oakville-jm-joshua-meadows-1010-jm-joshua-meadows


