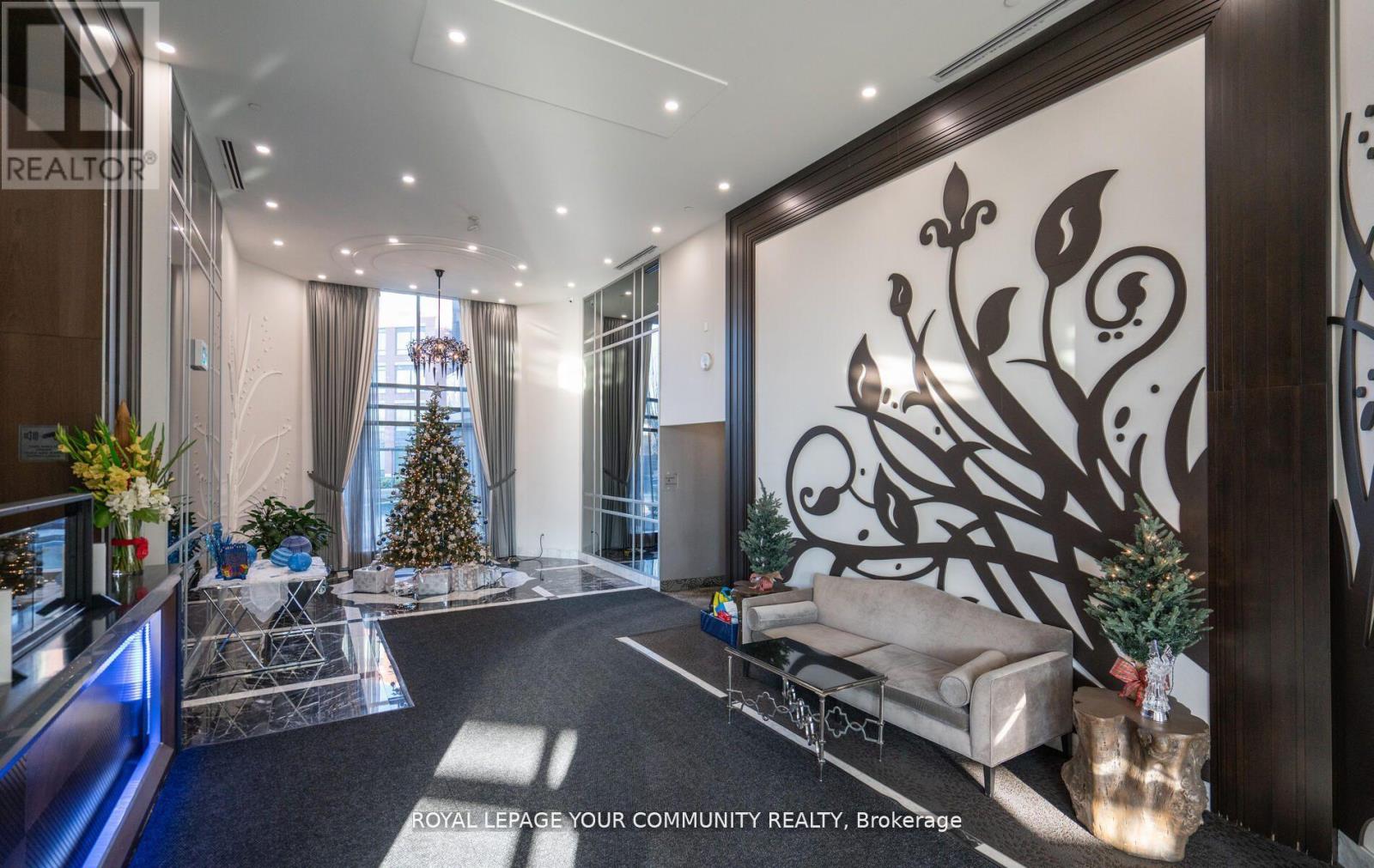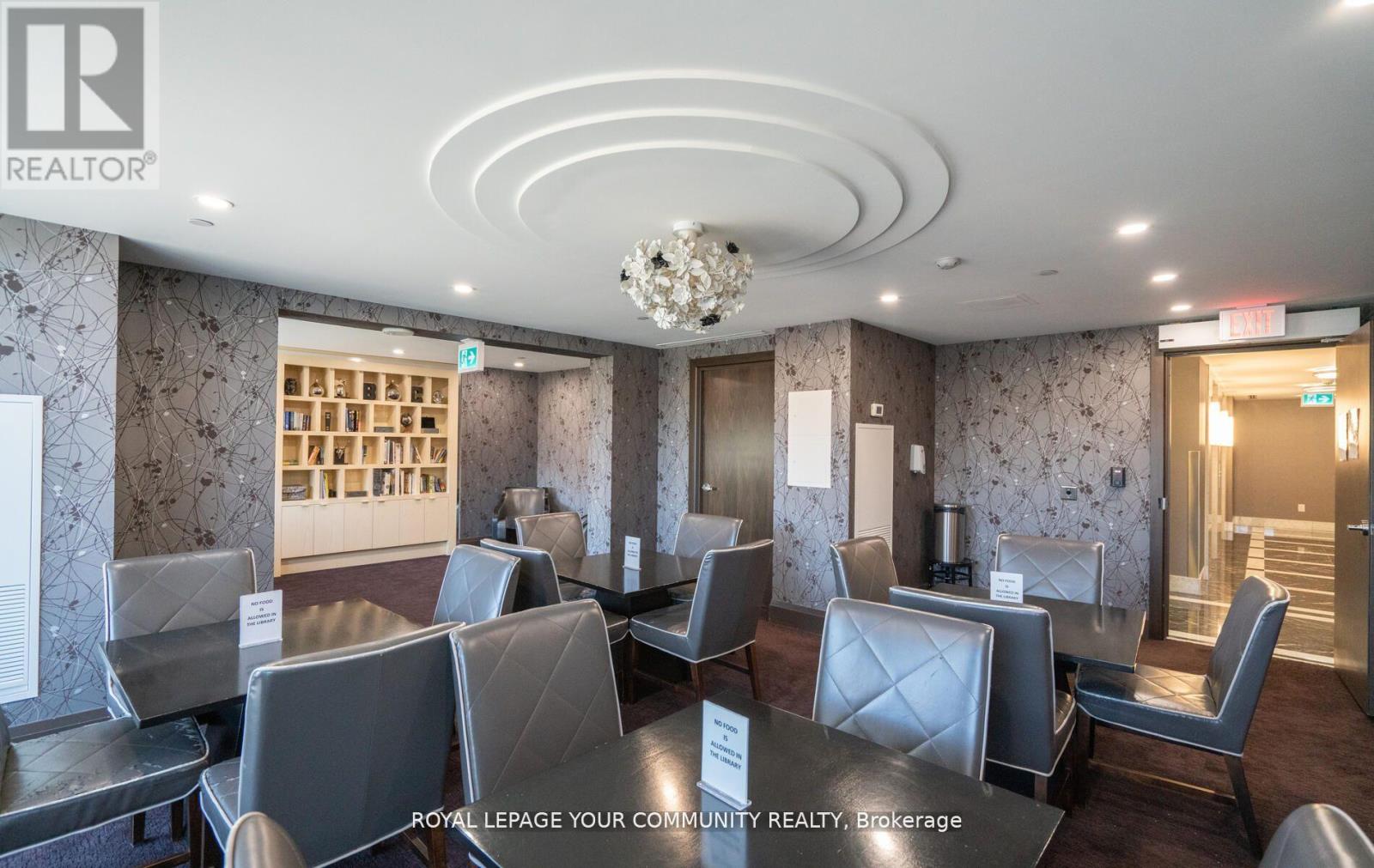615 - 7608 Yonge Street Vaughan (Crestwood-Springfarm-Yorkhill), Ontario L4J 1V9
2 Bedroom
1 Bathroom
600 - 699 sqft
Central Air Conditioning
Forced Air
$568,888Maintenance, Common Area Maintenance, Insurance, Parking
$653.58 Monthly
Maintenance, Common Area Maintenance, Insurance, Parking
$653.58 MonthlyLuxury 1 + 1 Suite By Minto Water Garden! Beautiful Open Concept Boutique Style, One Bedroom + Den, Included One Owned Parking And Locker. The Den Can Easily Be Used As 2nd Bedroom. No Wasted Area At All!!24/7 Concierge + Security, Upscale building Amenities, Gym , Yoga Station Private Dining/Conference Room. Party Room With Kitchen, Furnished Guest Suite, Water Garden, Dog Walking Station and Heated Underground Parking. Convenient Location, Close to 401/407 /404 Hwy. Perfect for Both first time Home Buyers And Investors. Don't Miss It! (id:55499)
Property Details
| MLS® Number | N12031148 |
| Property Type | Single Family |
| Community Name | Crestwood-Springfarm-Yorkhill |
| Community Features | Pet Restrictions |
| Features | Balcony |
| Parking Space Total | 1 |
Building
| Bathroom Total | 1 |
| Bedrooms Above Ground | 1 |
| Bedrooms Below Ground | 1 |
| Bedrooms Total | 2 |
| Amenities | Exercise Centre, Security/concierge, Recreation Centre, Party Room, Visitor Parking, Storage - Locker |
| Appliances | Dishwasher, Dryer, Stove, Washer, Refrigerator |
| Cooling Type | Central Air Conditioning |
| Exterior Finish | Brick |
| Flooring Type | Laminate |
| Heating Fuel | Natural Gas |
| Heating Type | Forced Air |
| Size Interior | 600 - 699 Sqft |
| Type | Apartment |
Parking
| Underground | |
| Garage |
Land
| Acreage | No |
Rooms
| Level | Type | Length | Width | Dimensions |
|---|---|---|---|---|
| Main Level | Living Room | 3.03 m | 4.58 m | 3.03 m x 4.58 m |
| Main Level | Dining Room | 3.03 m | 4.58 m | 3.03 m x 4.58 m |
| Main Level | Kitchen | 3.46 m | 3.29 m | 3.46 m x 3.29 m |
| Main Level | Primary Bedroom | 3.13 m | 3.02 m | 3.13 m x 3.02 m |
| Main Level | Den | 2.84 m | 2.47 m | 2.84 m x 2.47 m |
Interested?
Contact us for more information










































