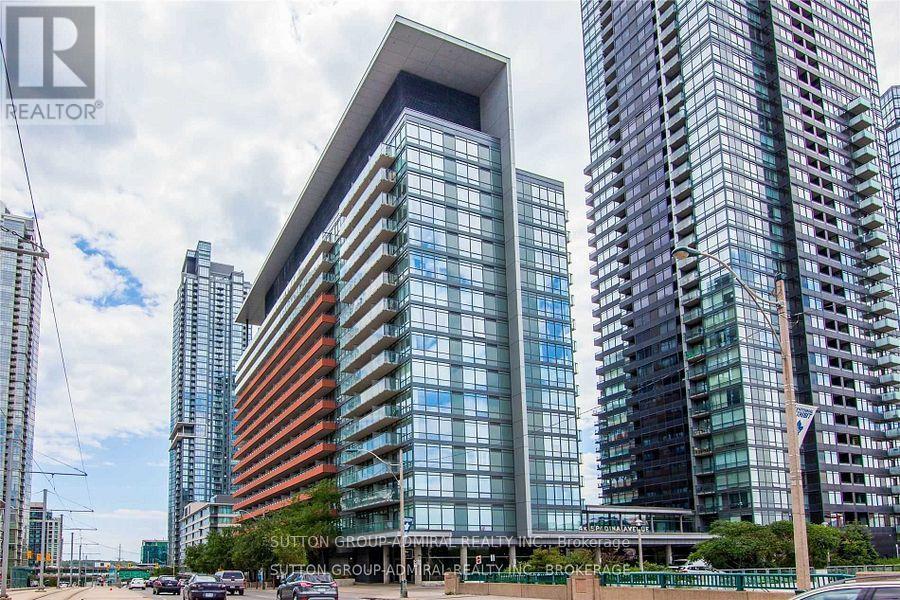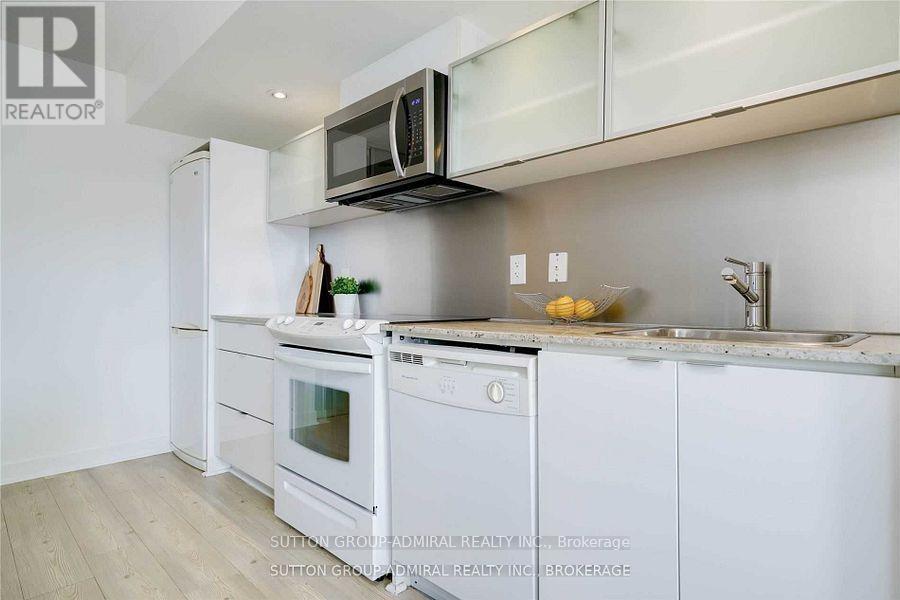1 Bedroom
1 Bathroom
600 - 699 sqft
Central Air Conditioning
Heat Pump
Waterfront
$2,175 Monthly
Waterfront Living At The Neo. 560 Sqft Of Interior Living Space + 73 Sqft Balcony For A Total Of 633 Sqft. Bright, Floor To Ceiling Windows With A Walkout To Balcony. New Vinyl Flooring Throughout. Open Concept Living/Dining/Kitchen, Large Double Closet In The Bedroom. Steps To Ttc, Harbourfront, CN Tower, Rogers Centre, Sobeys, Starbucks, Entertainment District, Restaurants And Cafe's. (id:55499)
Property Details
|
MLS® Number
|
C12028867 |
|
Property Type
|
Single Family |
|
Community Name
|
Waterfront Communities C1 |
|
Amenities Near By
|
Public Transit, Schools |
|
Community Features
|
Pet Restrictions |
|
Features
|
Balcony |
|
View Type
|
View |
|
Water Front Type
|
Waterfront |
Building
|
Bathroom Total
|
1 |
|
Bedrooms Above Ground
|
1 |
|
Bedrooms Total
|
1 |
|
Amenities
|
Security/concierge, Exercise Centre, Party Room, Sauna |
|
Appliances
|
Dishwasher, Dryer, Microwave, Stove, Washer, Refrigerator |
|
Cooling Type
|
Central Air Conditioning |
|
Exterior Finish
|
Brick, Concrete |
|
Flooring Type
|
Vinyl, Concrete |
|
Heating Fuel
|
Natural Gas |
|
Heating Type
|
Heat Pump |
|
Size Interior
|
600 - 699 Sqft |
|
Type
|
Apartment |
Parking
Land
|
Acreage
|
No |
|
Land Amenities
|
Public Transit, Schools |
|
Surface Water
|
Lake/pond |
Rooms
| Level |
Type |
Length |
Width |
Dimensions |
|
Main Level |
Living Room |
4.91 m |
3.96 m |
4.91 m x 3.96 m |
|
Main Level |
Dining Room |
4.91 m |
3.96 m |
4.91 m x 3.96 m |
|
Main Level |
Kitchen |
4.91 m |
3.96 m |
4.91 m x 3.96 m |
|
Main Level |
Primary Bedroom |
2.77 m |
2.77 m |
2.77 m x 2.77 m |
|
Main Level |
Foyer |
5.94 m |
1.22 m |
5.94 m x 1.22 m |
|
Main Level |
Other |
4.54 m |
1.59 m |
4.54 m x 1.59 m |
https://www.realtor.ca/real-estate/28045372/615-4k-spadina-avenue-toronto-waterfront-communities-waterfront-communities-c1





























