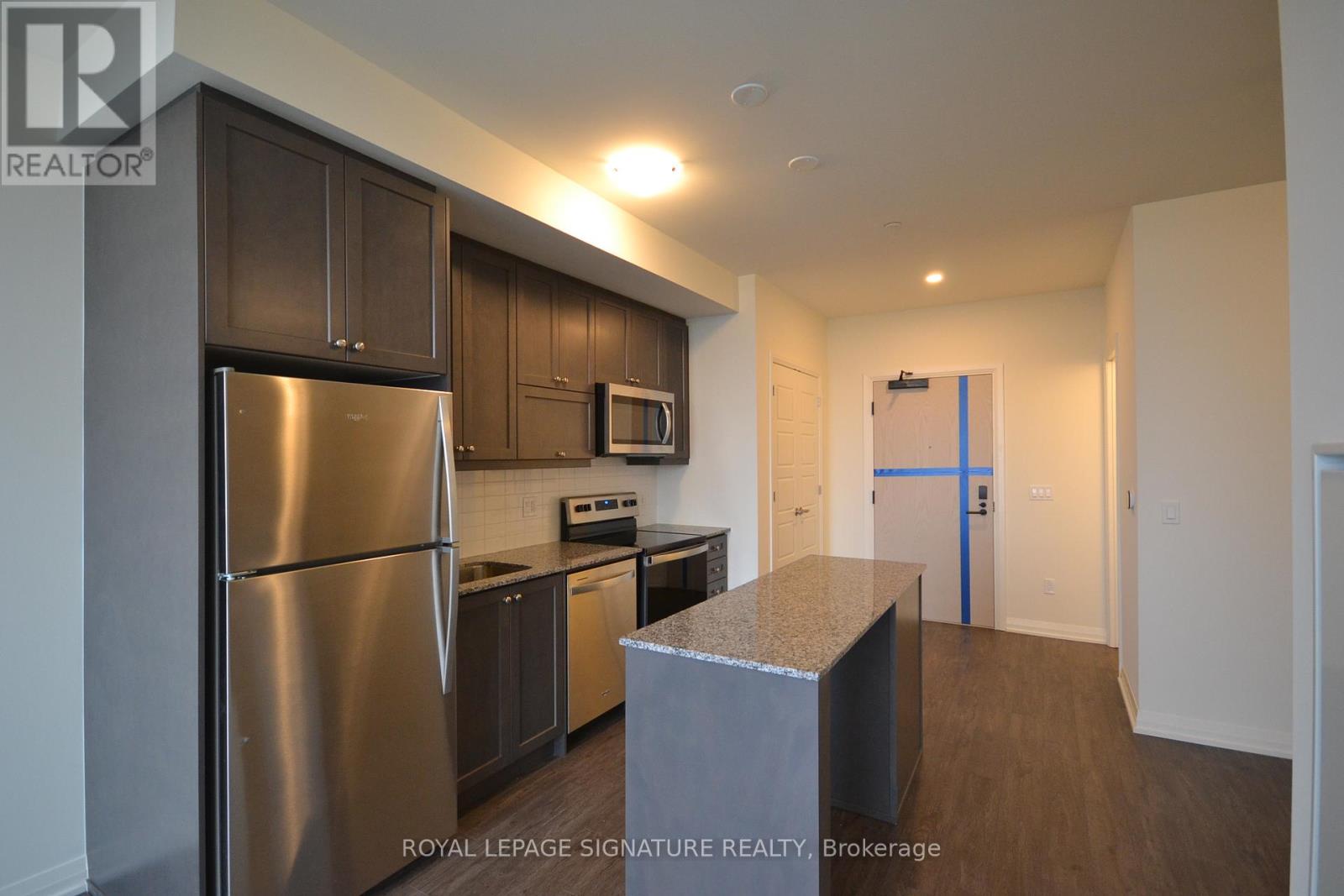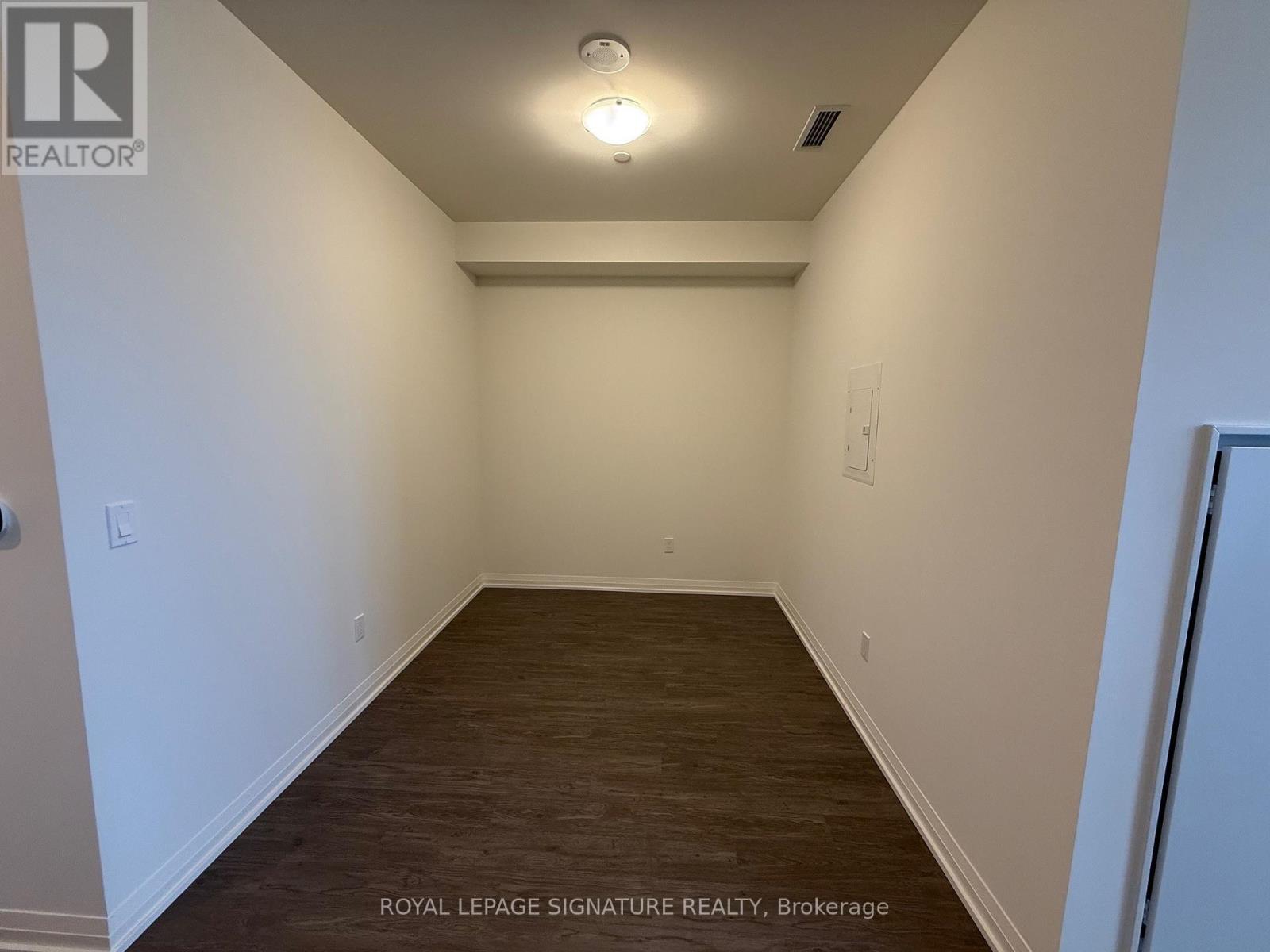2 Bedroom
1 Bathroom
500 - 599 sqft
Central Air Conditioning
Forced Air
$2,150 Monthly
Beautiful Brand-New 1+1 Bed, 1 Bath Suite (584 SqFt) In Mattamy's Clockwork Phase Two At Upper Joshua Creek. Open Concept Layout. 9 Ft Smooth Ceiling. Laminate Flooring Throughout. Good size Bedroom. Gourmet Kitchen With Granite Countertop, Backsplash & Center Island With Storage And Seating. Separate Den For Home Office. 4 Piece Bath. Building offer Lounge, Party Room, Roof Top Terrace, Gym, Visitor Parking & 24 Hours Concierge. 1 Underground Parking Spot + Locker Included. Great location with Convenient Access To Public Transportation And Highways (403, QEW & 407). (id:55499)
Property Details
|
MLS® Number
|
W12077144 |
|
Property Type
|
Single Family |
|
Community Name
|
1010 - JM Joshua Meadows |
|
Community Features
|
Pets Not Allowed |
|
Features
|
Balcony, Carpet Free |
|
Parking Space Total
|
1 |
Building
|
Bathroom Total
|
1 |
|
Bedrooms Above Ground
|
1 |
|
Bedrooms Below Ground
|
1 |
|
Bedrooms Total
|
2 |
|
Age
|
New Building |
|
Amenities
|
Storage - Locker |
|
Appliances
|
Garage Door Opener Remote(s), Dishwasher, Dryer, Microwave, Stove, Washer, Window Coverings, Refrigerator |
|
Cooling Type
|
Central Air Conditioning |
|
Exterior Finish
|
Concrete |
|
Flooring Type
|
Laminate |
|
Heating Fuel
|
Natural Gas |
|
Heating Type
|
Forced Air |
|
Size Interior
|
500 - 599 Sqft |
|
Type
|
Apartment |
Parking
Land
Rooms
| Level |
Type |
Length |
Width |
Dimensions |
|
Flat |
Living Room |
3.23 m |
3.12 m |
3.23 m x 3.12 m |
|
Flat |
Kitchen |
3.35 m |
2.97 m |
3.35 m x 2.97 m |
|
Flat |
Bedroom |
2.79 m |
3.25 m |
2.79 m x 3.25 m |
|
Flat |
Den |
2.44 m |
2.87 m |
2.44 m x 2.87 m |
https://www.realtor.ca/real-estate/28155258/614-3006-william-cutmore-boulevard-oakville-jm-joshua-meadows-1010-jm-joshua-meadows





















