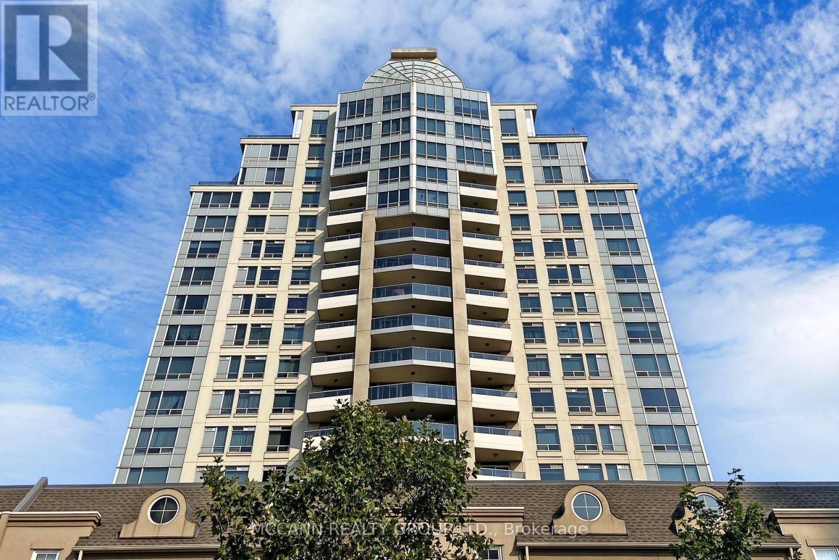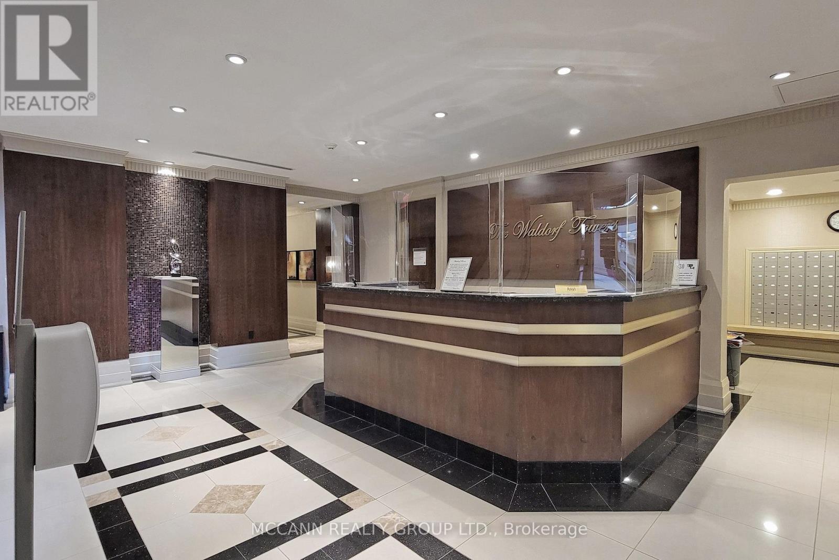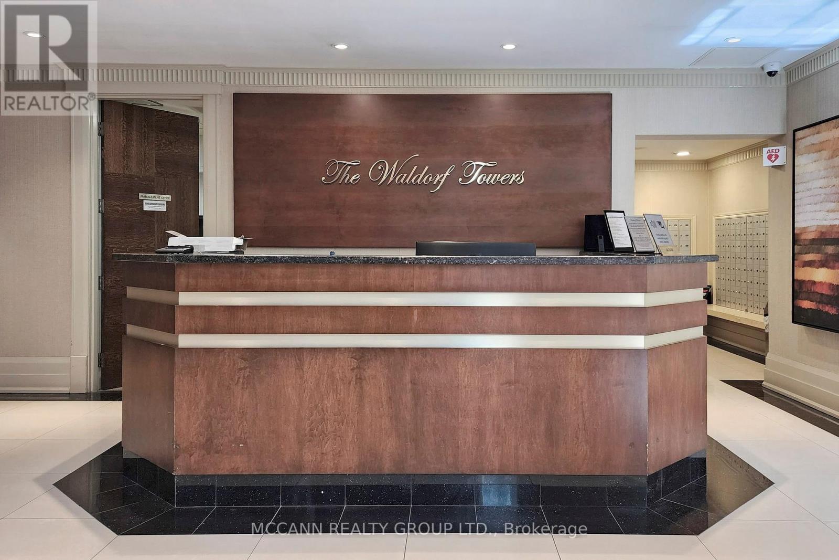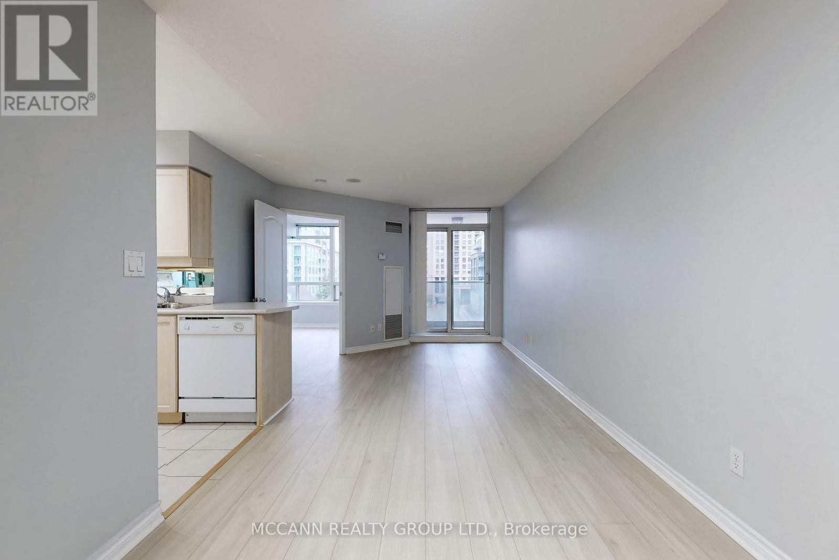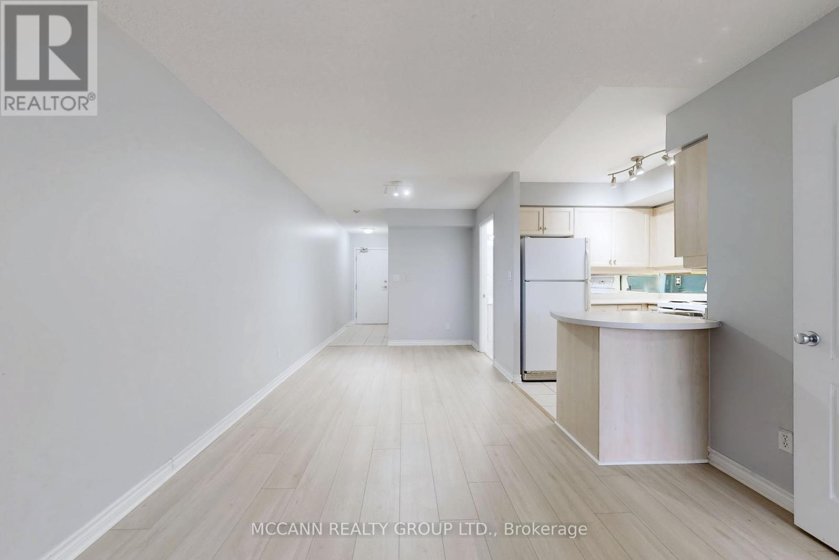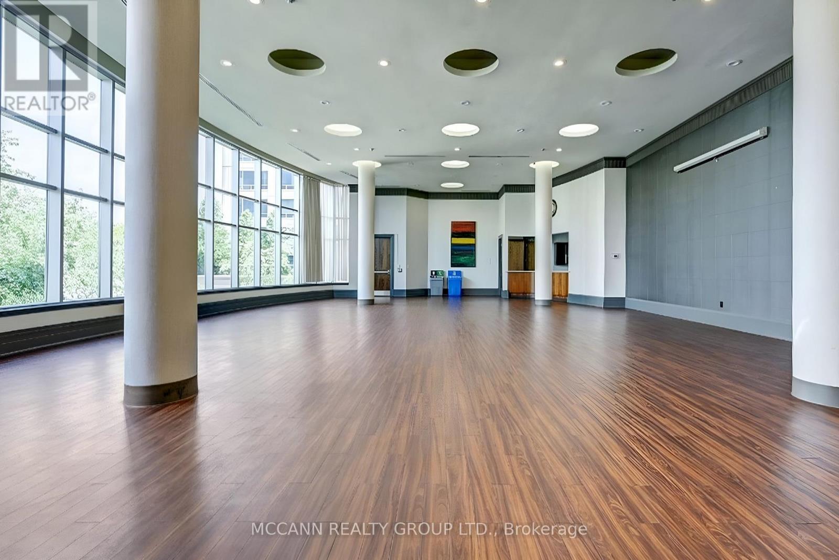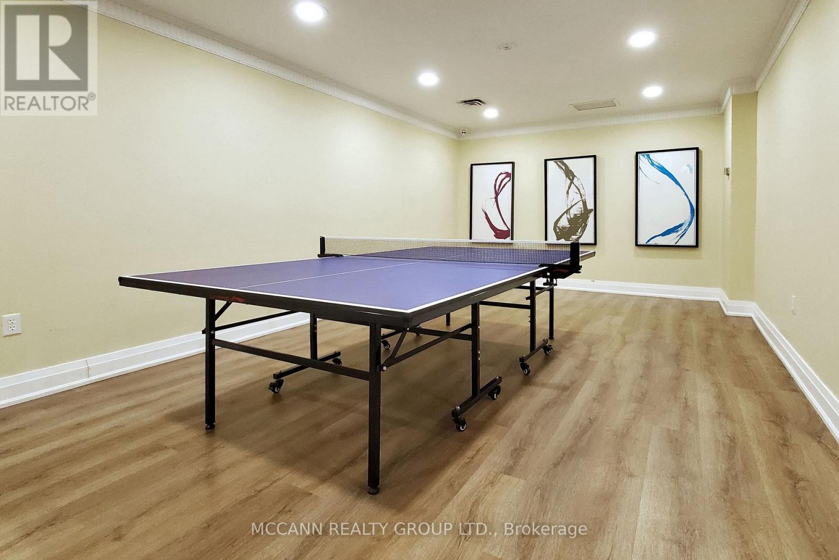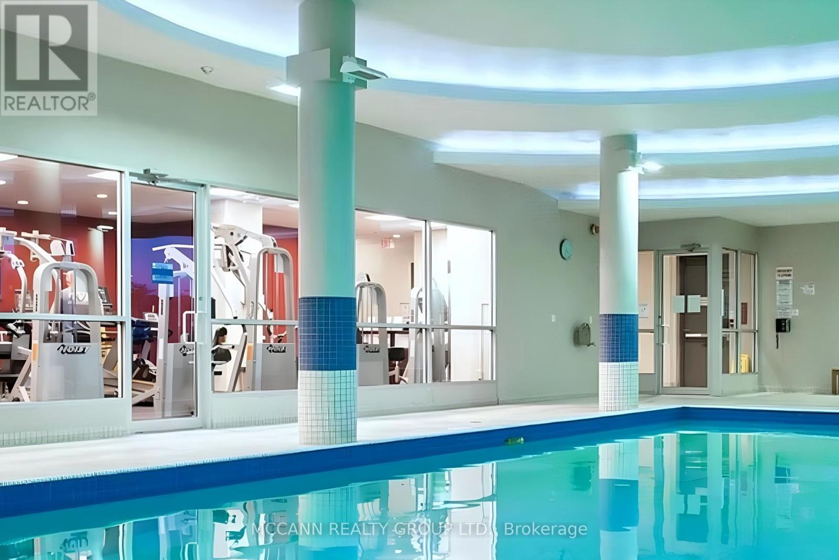613 - 2 Rean Drive Toronto (Bayview Village), Ontario M2K 3B8
$448,000Maintenance, Heat, Electricity, Water, Cable TV, Common Area Maintenance, Insurance, Parking
$596.84 Monthly
Maintenance, Heat, Electricity, Water, Cable TV, Common Area Maintenance, Insurance, Parking
$596.84 MonthlyWelcome to New York Towers by Daniels! This bright and spacious one-bedroom suite features brand new laminate flooring, a functional open-concept layout, and large windows that flood the space with natural light. The generously sized bedroom includes a walk-in closet, and the unit comes complete with parking and a storage locker. Located in a highly sought-after building with exceptional amenities, just steps to the Bayview Subway Station, Bayview Village, and major highways. This is a well-managed, all-inclusive condo-maintenance fees cover all utilities, making it an outstanding value in a prime North York location. (id:55499)
Property Details
| MLS® Number | C12198814 |
| Property Type | Single Family |
| Community Name | Bayview Village |
| Community Features | Pet Restrictions |
| Features | Elevator, Balcony, Carpet Free, In Suite Laundry |
| Parking Space Total | 1 |
| Pool Type | Indoor Pool |
Building
| Bathroom Total | 1 |
| Bedrooms Above Ground | 1 |
| Bedrooms Total | 1 |
| Age | 16 To 30 Years |
| Amenities | Exercise Centre, Visitor Parking, Party Room, Storage - Locker, Security/concierge |
| Appliances | Garage Door Opener Remote(s), All, Dishwasher, Dryer, Range, Stove, Washer, Window Coverings, Refrigerator |
| Cooling Type | Central Air Conditioning |
| Exterior Finish | Brick |
| Fire Protection | Alarm System |
| Flooring Type | Laminate, Ceramic |
| Heating Fuel | Natural Gas |
| Heating Type | Forced Air |
| Size Interior | 500 - 599 Sqft |
| Type | Apartment |
Parking
| Underground | |
| Garage |
Land
| Acreage | No |
Rooms
| Level | Type | Length | Width | Dimensions |
|---|---|---|---|---|
| Flat | Bedroom | 3.05 m | 3.66 m | 3.05 m x 3.66 m |
| Flat | Living Room | 3.46 m | 7.86 m | 3.46 m x 7.86 m |
| Flat | Dining Room | 3.46 m | 7.86 m | 3.46 m x 7.86 m |
| Flat | Kitchen | 2.45 m | 2.27 m | 2.45 m x 2.27 m |
https://www.realtor.ca/real-estate/28422337/613-2-rean-drive-toronto-bayview-village-bayview-village
Interested?
Contact us for more information


