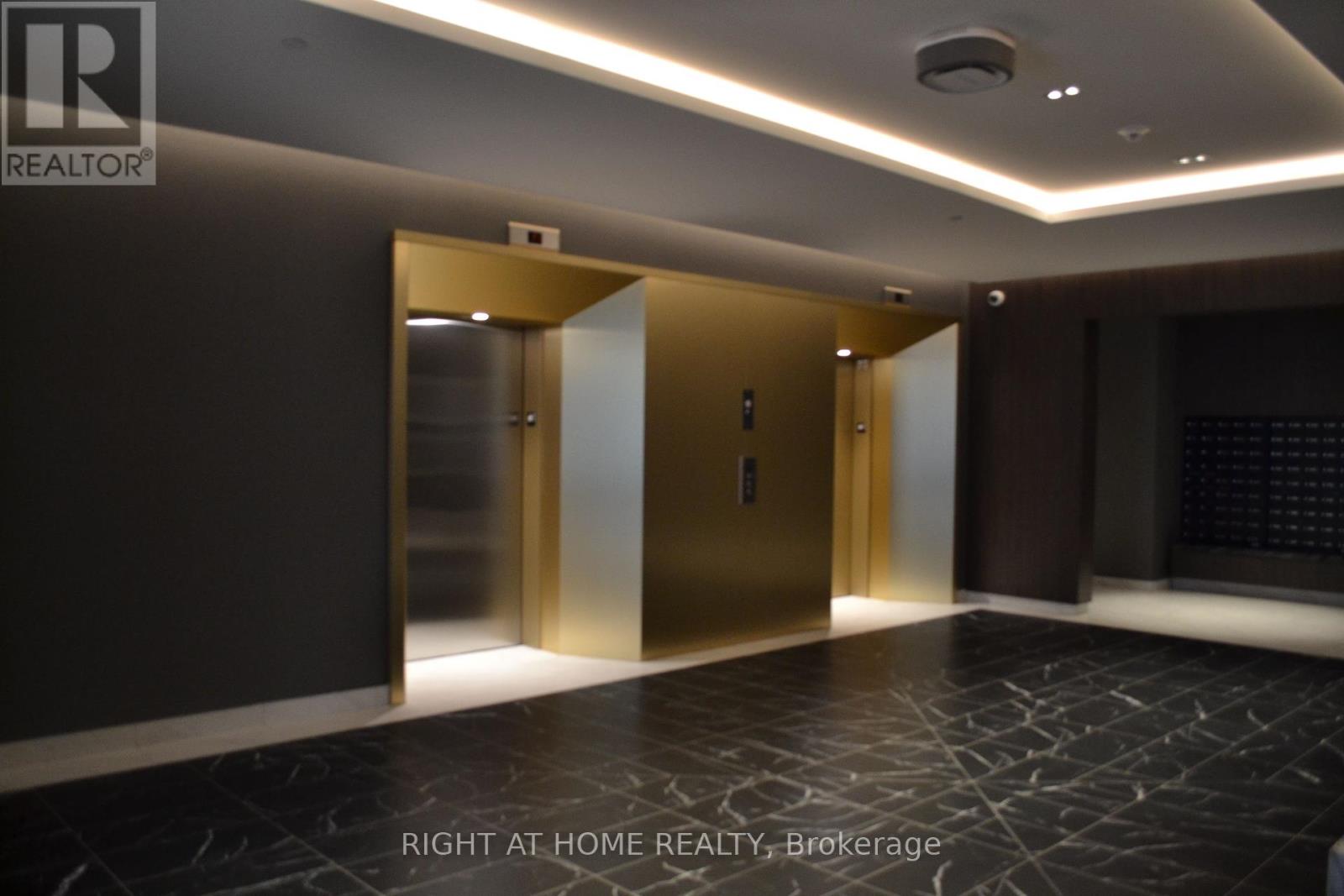612 - 500 Dupont Street Toronto (Annex), Ontario M6G 1Y7
$635,000Maintenance, Insurance, Common Area Maintenance
$382.24 Monthly
Maintenance, Insurance, Common Area Maintenance
$382.24 MonthlyResale, Brand New One-Bedroom Condo, never lived in, at Oscar Residences - Toronto's Premiere Boutique Condo located in the highly sought after Annex Neighborhood, with easy access to Street Cars, Subways, Restaurants, Cafes, Grocery stores and Cultural Landmarks. Surrounding neighborhoods like Yorkville, Summerhill, and Casa Loma. Enjoy 10ft ceiling and floor to ceiling windows, North facing which allow natural light to illuminate the open concept living space all day long. Laminate floors. Amazing building amenities including 24 hr Concierge, Visitor parking, Fitness Center, BBQ patio, Parcel Storage, Clear air and water filtration system, Theatre room, Party/Meeting room and even a Dog playroom! Perfect location for 1st time buyer or investor (id:55499)
Property Details
| MLS® Number | W9032041 |
| Property Type | Single Family |
| Community Name | Annex |
| Community Features | Pet Restrictions |
| Features | Balcony, In Suite Laundry |
Building
| Bathroom Total | 1 |
| Bedrooms Above Ground | 1 |
| Bedrooms Total | 1 |
| Amenities | Security/concierge, Exercise Centre, Party Room, Visitor Parking |
| Appliances | Dishwasher, Dryer, Microwave, Refrigerator, Stove, Washer |
| Cooling Type | Central Air Conditioning |
| Exterior Finish | Brick |
| Flooring Type | Laminate |
| Heating Fuel | Natural Gas |
| Heating Type | Heat Pump |
| Type | Apartment |
Land
| Acreage | No |
Rooms
| Level | Type | Length | Width | Dimensions |
|---|---|---|---|---|
| Main Level | Living Room | 3.31 m | 2.04 m | 3.31 m x 2.04 m |
| Main Level | Dining Room | 3.14 m | 3.01 m | 3.14 m x 3.01 m |
| Main Level | Kitchen | 3.14 m | 3.01 m | 3.14 m x 3.01 m |
| Main Level | Bedroom | 2.74 m | 2.43 m | 2.74 m x 2.43 m |
https://www.realtor.ca/real-estate/27154438/612-500-dupont-street-toronto-annex-annex
Interested?
Contact us for more information





























