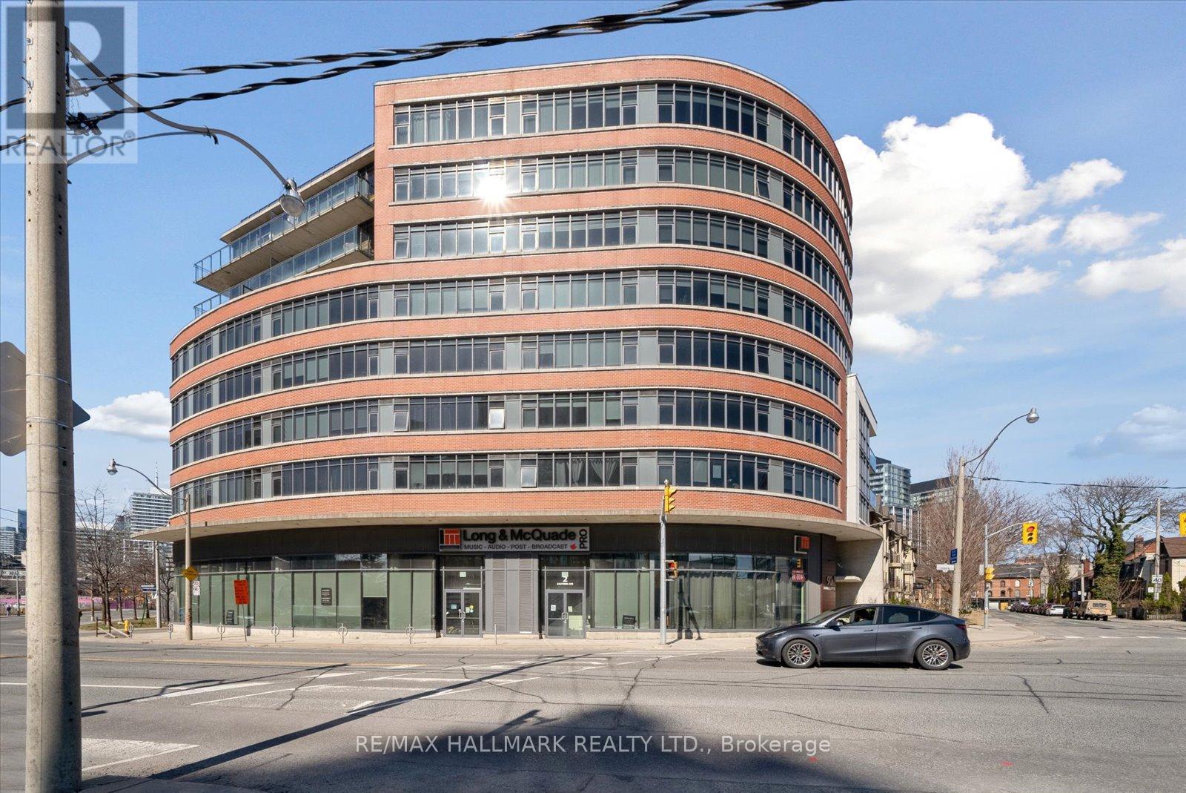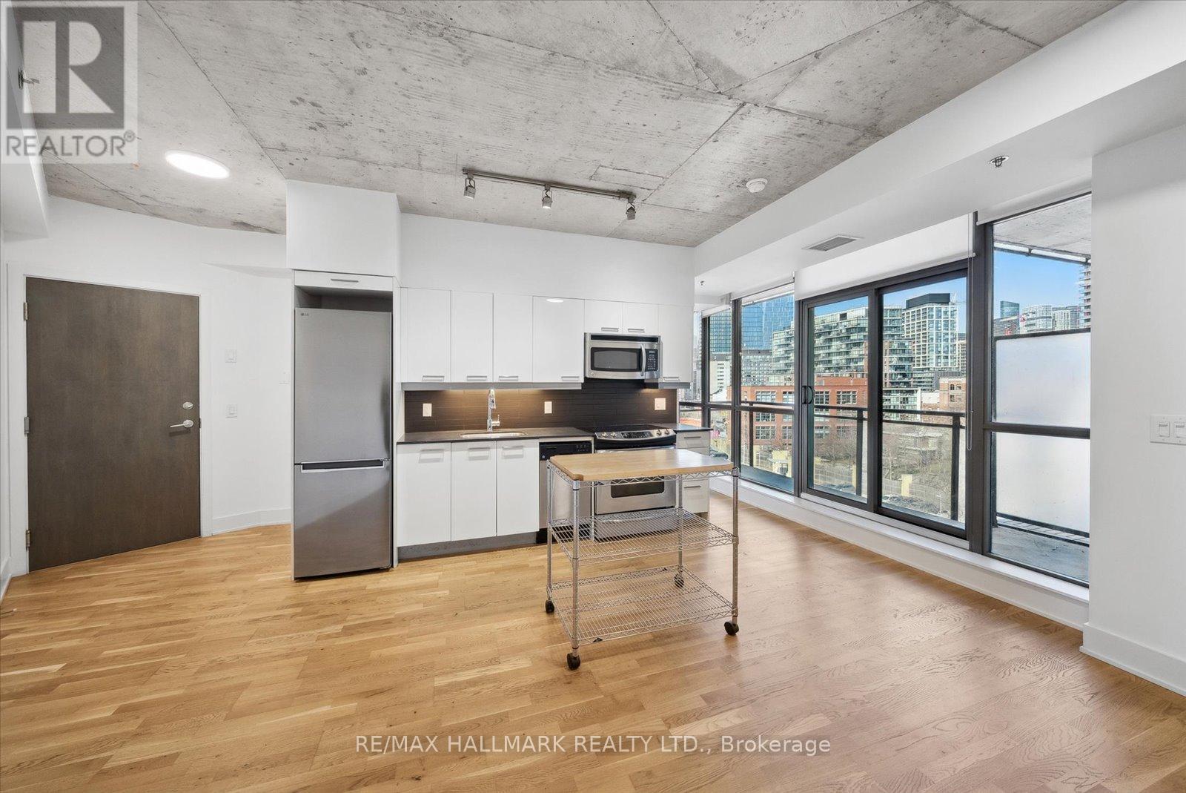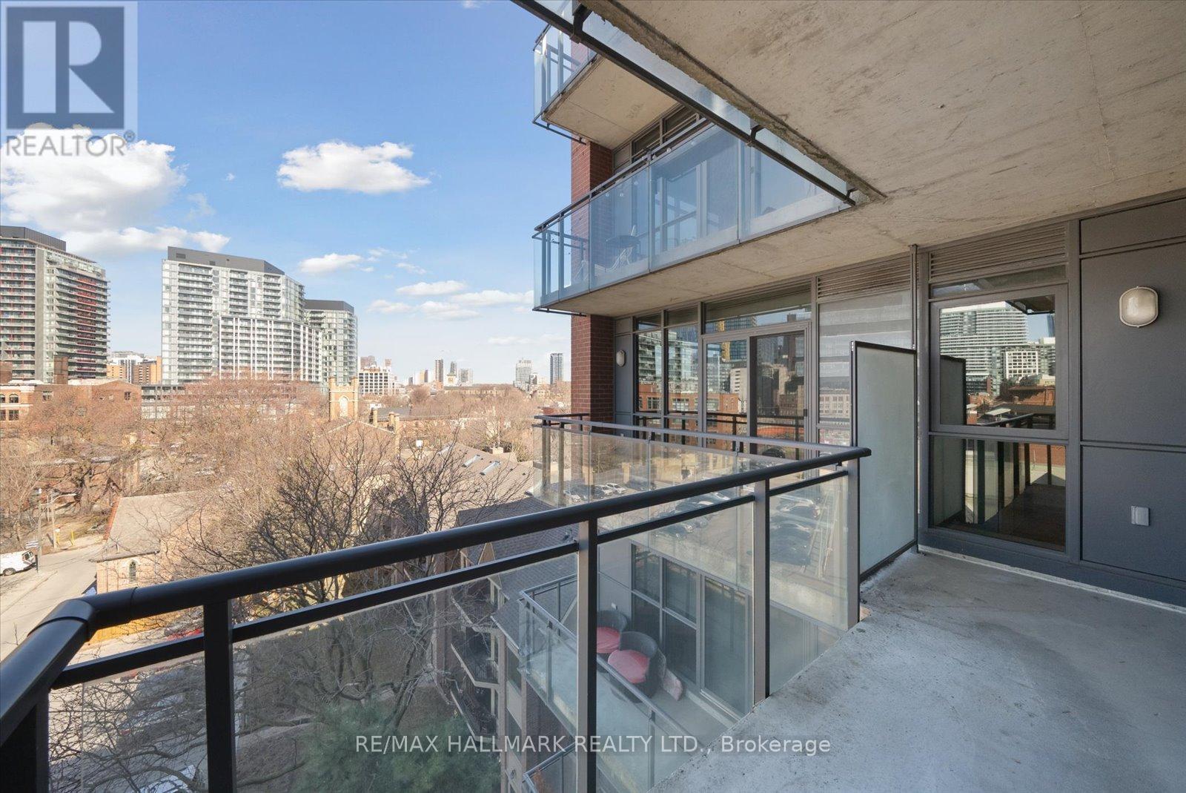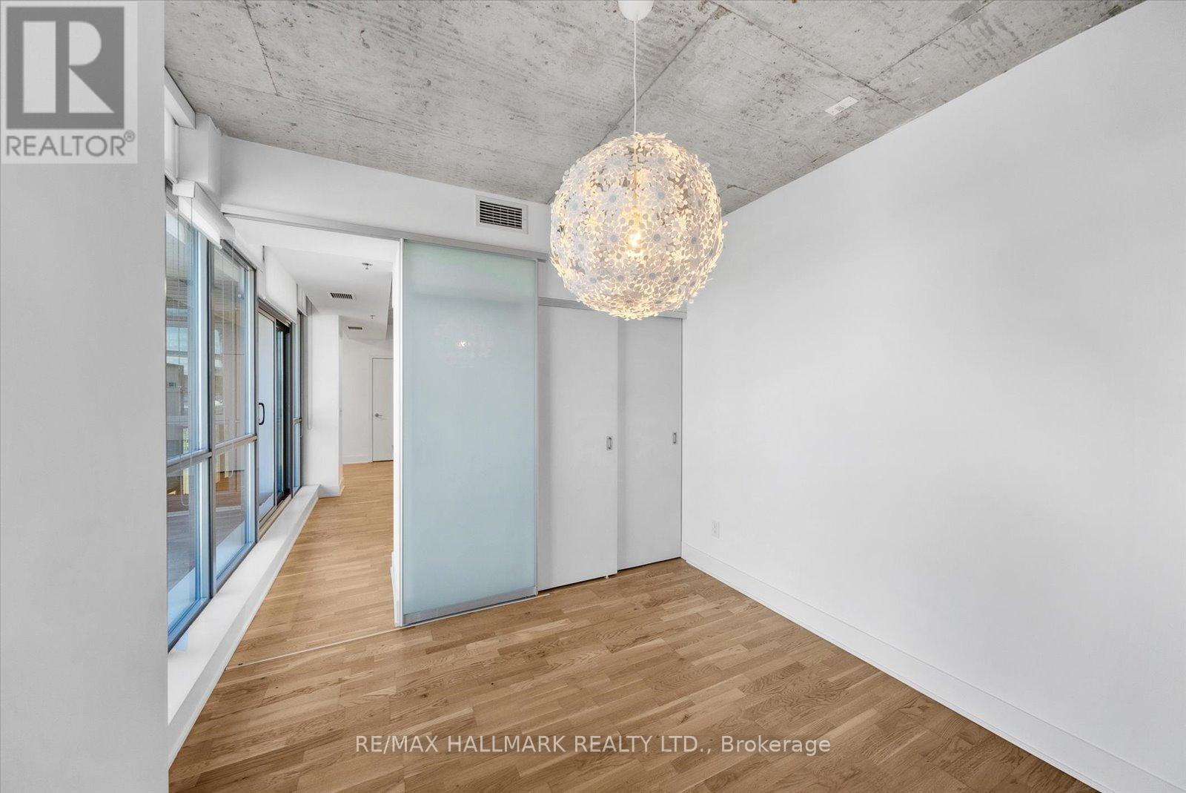1 Bedroom
1 Bathroom
600 - 699 sqft
Central Air Conditioning
Forced Air
$2,200 Monthly
Historic Distillery District! Enjoy this spacious one-bedroom plus den in a boutique loft, featuring 9-ft concrete ceilings. Warm and inviting hardwood flooring throughout, with a bright, open-concept layout and a walkout to a large balcony offering a stunning view of the Toronto skyline. The open den is ideal for a home office. Just minutes from the downtown core, with easy access to the Distillery District, King Streetcar, St. Lawrence Market, and the Waterfront. This unit features custom window coverings and has a locker included to provide added convenience and extra storage. Available immediately. (id:55499)
Property Details
|
MLS® Number
|
C12069919 |
|
Property Type
|
Single Family |
|
Community Name
|
Moss Park |
|
Amenities Near By
|
Hospital, Park, Public Transit, Place Of Worship |
|
Community Features
|
Pet Restrictions |
|
Features
|
Balcony, In Suite Laundry |
Building
|
Bathroom Total
|
1 |
|
Bedrooms Above Ground
|
1 |
|
Bedrooms Total
|
1 |
|
Age
|
11 To 15 Years |
|
Amenities
|
Exercise Centre, Party Room, Storage - Locker |
|
Appliances
|
Dishwasher, Dryer, Hood Fan, Microwave, Stove, Washer, Refrigerator |
|
Cooling Type
|
Central Air Conditioning |
|
Exterior Finish
|
Brick |
|
Flooring Type
|
Hardwood |
|
Heating Fuel
|
Natural Gas |
|
Heating Type
|
Forced Air |
|
Size Interior
|
600 - 699 Sqft |
|
Type
|
Apartment |
Parking
Land
|
Acreage
|
No |
|
Land Amenities
|
Hospital, Park, Public Transit, Place Of Worship |
Rooms
| Level |
Type |
Length |
Width |
Dimensions |
|
Flat |
Living Room |
5.61 m |
4.99 m |
5.61 m x 4.99 m |
|
Flat |
Dining Room |
5.61 m |
4.99 m |
5.61 m x 4.99 m |
|
Flat |
Kitchen |
5.61 m |
4.99 m |
5.61 m x 4.99 m |
|
Flat |
Bedroom |
2.78 m |
3.14 m |
2.78 m x 3.14 m |
|
Flat |
Den |
2.68 m |
2.35 m |
2.68 m x 2.35 m |
https://www.realtor.ca/real-estate/28138192/611-90-trinity-street-toronto-moss-park-moss-park







































