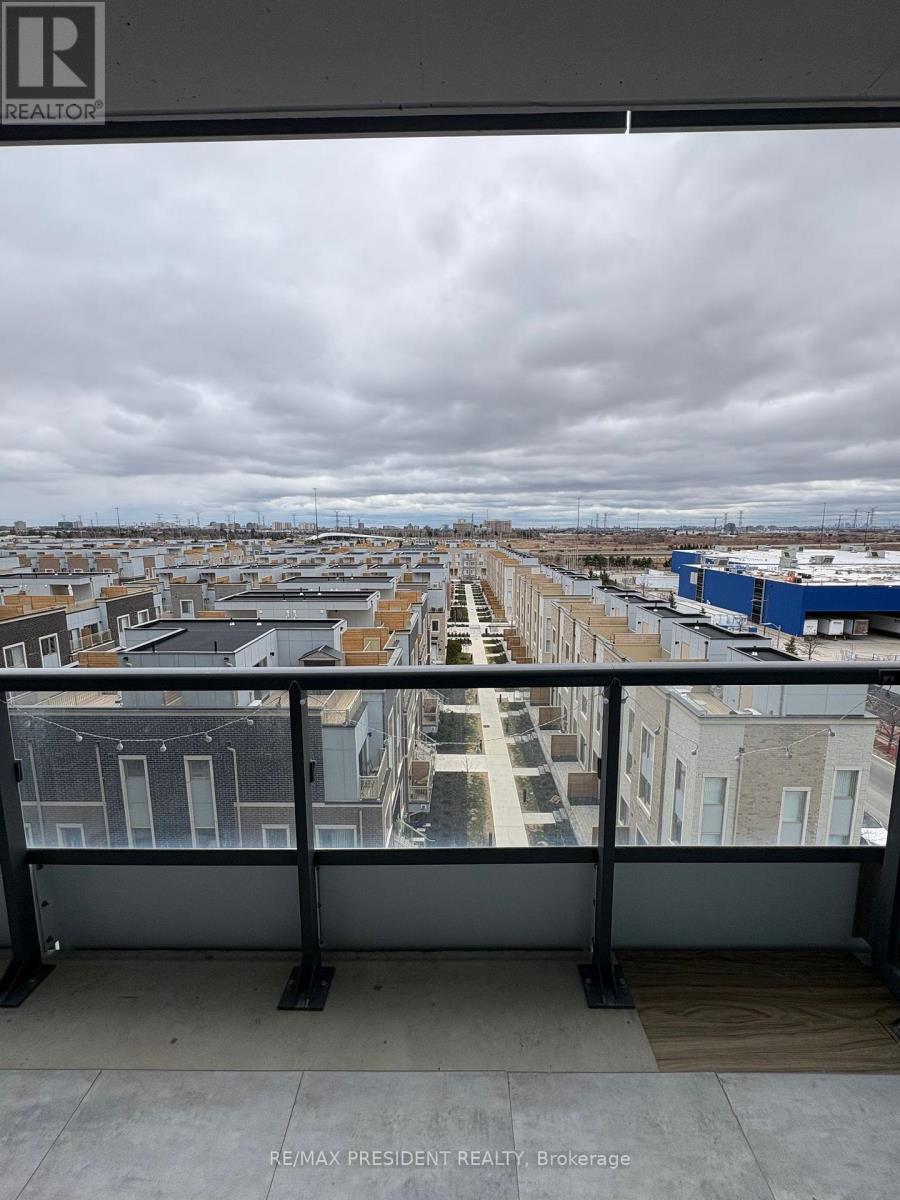2 Bedroom
1 Bathroom
500 - 599 sqft
Central Air Conditioning
Forced Air
$2,300 Monthly
Experience contemporary urban living in this beautifully designed one-bedroom plus den condo, ideally situated in the vibrant Vaughan Metropolitan Centre. Featuring an open-concept layout, this suite offers a modern kitchen with built-in appliances and a spacious den perfect for a home office or guest room. Conveniently located just minutes from the VMC subway station, major transit routes, and Highways 400 & 407. Access to Ikea, Retail Stores, York University, Vaughan Mills Mall, Canadas Wonderland & Vaughan Smart Hospital. Includes one underground parking space. (id:55499)
Property Details
|
MLS® Number
|
N12086367 |
|
Property Type
|
Single Family |
|
Community Name
|
Vaughan Corporate Centre |
|
Community Features
|
Pets Not Allowed |
|
Features
|
Balcony, Carpet Free |
|
Parking Space Total
|
1 |
Building
|
Bathroom Total
|
1 |
|
Bedrooms Above Ground
|
1 |
|
Bedrooms Below Ground
|
1 |
|
Bedrooms Total
|
2 |
|
Age
|
0 To 5 Years |
|
Appliances
|
Oven - Built-in, Blinds, Dishwasher, Dryer, Microwave, Oven, Hood Fan, Stove, Washer, Refrigerator |
|
Cooling Type
|
Central Air Conditioning |
|
Exterior Finish
|
Concrete |
|
Flooring Type
|
Laminate |
|
Heating Type
|
Forced Air |
|
Size Interior
|
500 - 599 Sqft |
|
Type
|
Apartment |
Parking
Land
Rooms
| Level |
Type |
Length |
Width |
Dimensions |
|
Main Level |
Kitchen |
2.84 m |
6.22 m |
2.84 m x 6.22 m |
|
Main Level |
Dining Room |
2.84 m |
6.22 m |
2.84 m x 6.22 m |
|
Main Level |
Living Room |
2.84 m |
6.22 m |
2.84 m x 6.22 m |
|
Main Level |
Primary Bedroom |
2.79 m |
3.09 m |
2.79 m x 3.09 m |
|
Main Level |
Den |
3.4 m |
2.13 m |
3.4 m x 2.13 m |
https://www.realtor.ca/real-estate/28175861/611-10-honeycrisp-crescent-vaughan-vaughan-corporate-centre-vaughan-corporate-centre


















