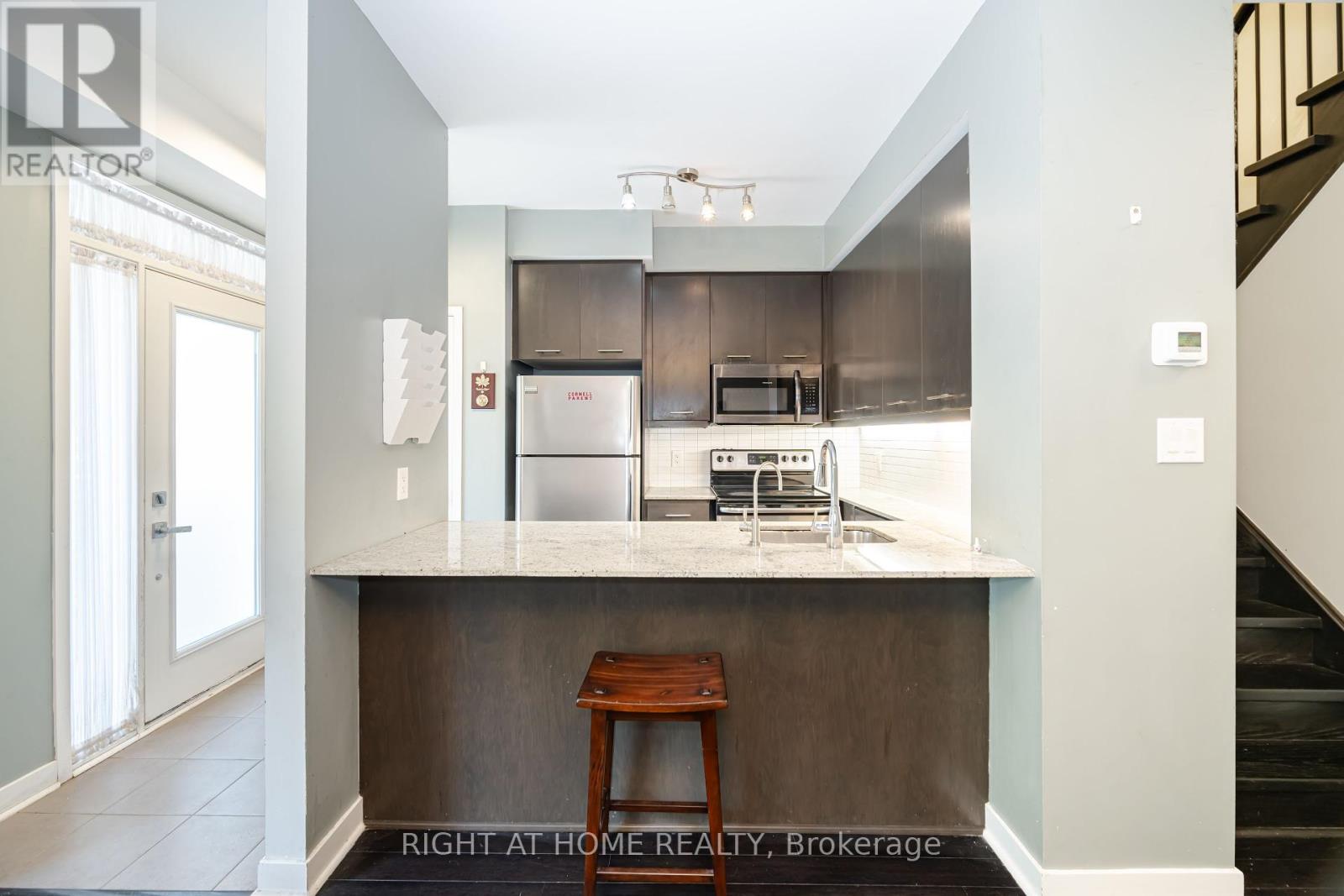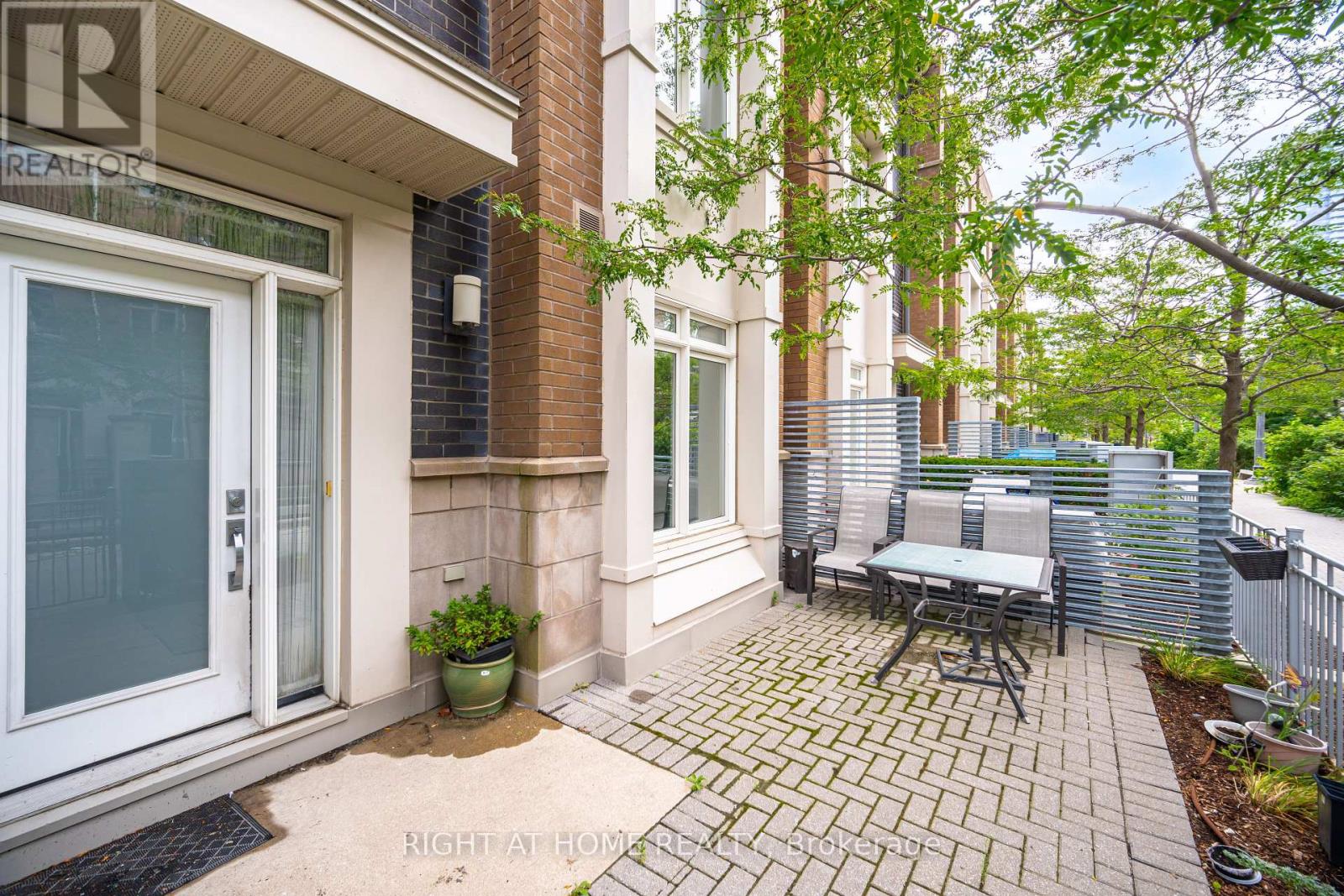#6(106) - 370 Square One Drive Mississauga (City Centre), Ontario L5B 0E6
3 Bedroom
3 Bathroom
Central Air Conditioning
Forced Air
$849,990Maintenance, Water, Common Area Maintenance, Insurance
$925 Monthly
Maintenance, Water, Common Area Maintenance, Insurance
$925 MonthlyPrestige Townhouse in City Centre Location Steps to Sheridan College, Square One, Living Arts Centre, Celebration Square, Bus Terminal, Hwy 403. Pot Lights, Stainless Steel Appliances, 5 pc Ensuite in Primary Bedroom, Quiet Garden Court with Patio just at the Front Entrance. One Underground Parking and One Locker included. **** EXTRAS **** Amenities (id:55499)
Property Details
| MLS® Number | W9272324 |
| Property Type | Single Family |
| Community Name | City Centre |
| Community Features | Pet Restrictions |
| Parking Space Total | 1 |
Building
| Bathroom Total | 3 |
| Bedrooms Above Ground | 3 |
| Bedrooms Total | 3 |
| Amenities | Party Room, Recreation Centre, Security/concierge, Exercise Centre, Visitor Parking, Separate Electricity Meters, Storage - Locker |
| Appliances | Dishwasher, Dryer, Refrigerator, Stove, Washer, Water Softener, Window Coverings |
| Cooling Type | Central Air Conditioning |
| Exterior Finish | Brick |
| Flooring Type | Hardwood, Ceramic, Carpeted |
| Half Bath Total | 1 |
| Heating Fuel | Natural Gas |
| Heating Type | Forced Air |
| Stories Total | 3 |
| Type | Row / Townhouse |
Parking
| Underground |
Land
| Acreage | No |
Rooms
| Level | Type | Length | Width | Dimensions |
|---|---|---|---|---|
| Second Level | Bedroom 2 | 3.57 m | 3.55 m | 3.57 m x 3.55 m |
| Second Level | Bedroom 3 | 4.03 m | 3.02 m | 4.03 m x 3.02 m |
| Third Level | Primary Bedroom | 6.16 m | 3.82 m | 6.16 m x 3.82 m |
| Ground Level | Living Room | 5 m | 4.01 m | 5 m x 4.01 m |
| Ground Level | Dining Room | 5 m | 4.01 m | 5 m x 4.01 m |
| Ground Level | Kitchen | 3 m | 2.25 m | 3 m x 2.25 m |
Interested?
Contact us for more information



































