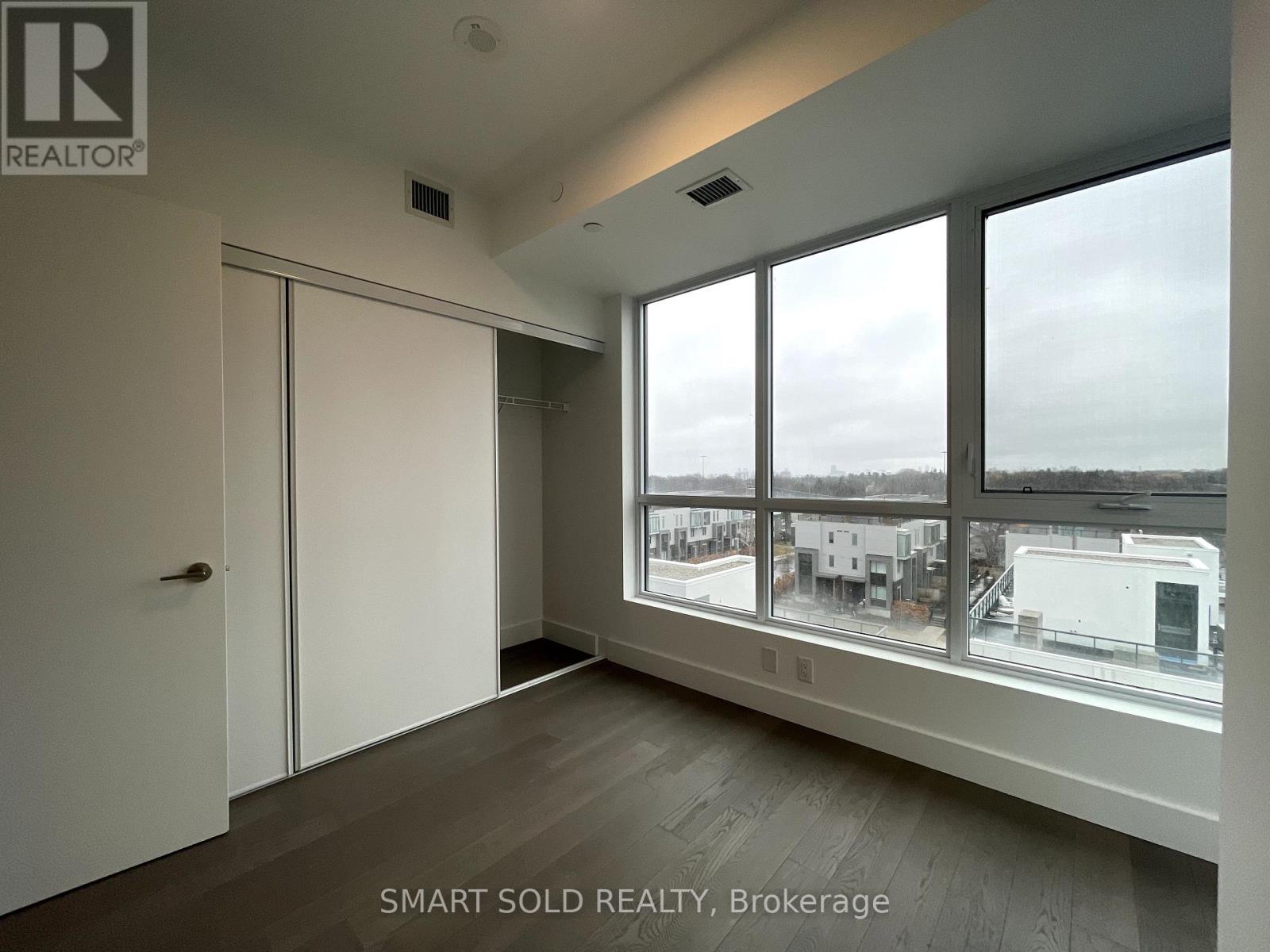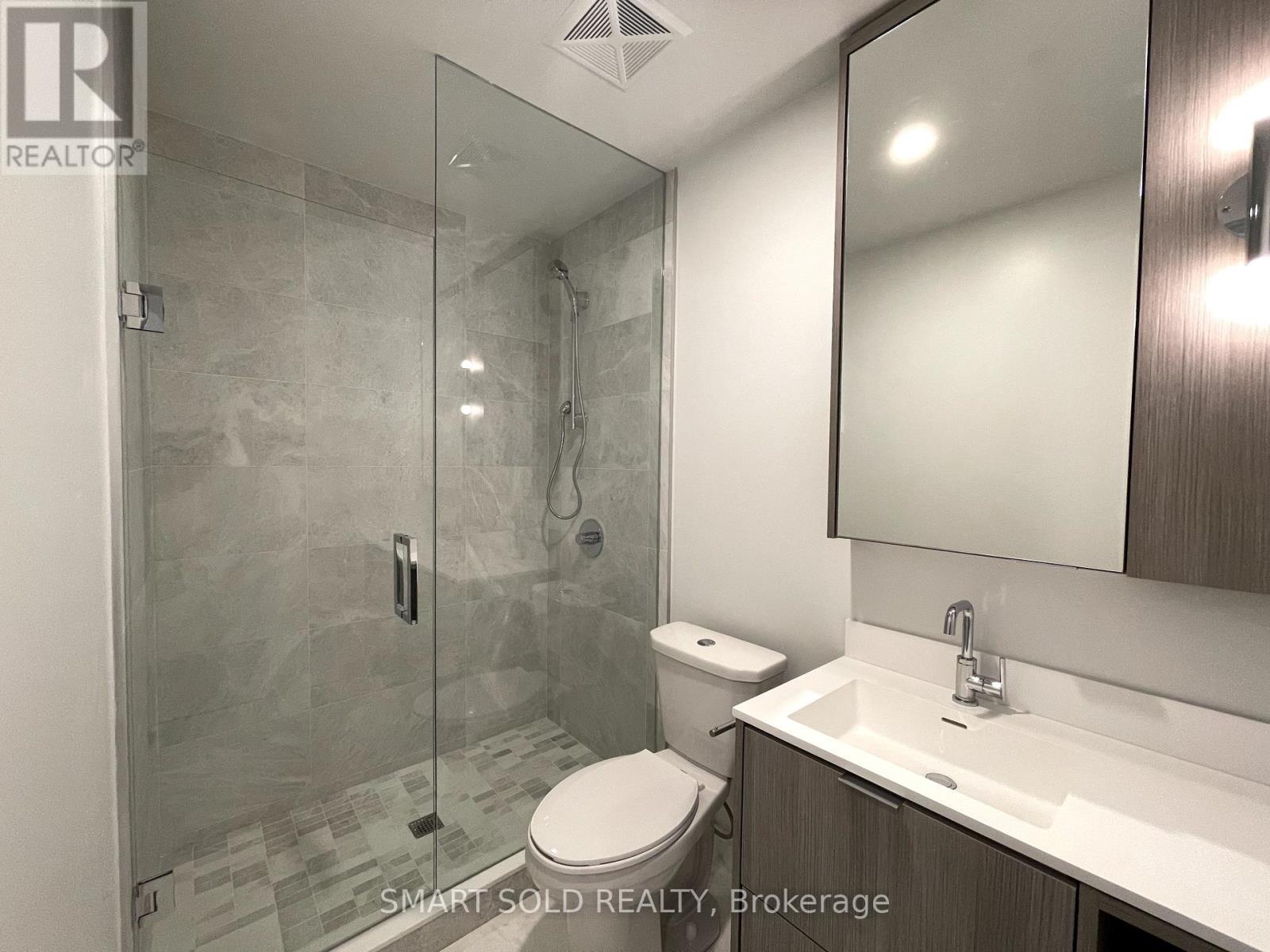3 Bedroom
2 Bathroom
1000 - 1199 sqft
Central Air Conditioning
Forced Air
$3,480 Monthly
A Brand New 1000 SqFt, 3-Bedroom, 2 Bathroom Corner Condo Unit With 1 Parking In This Luxury Bayview & Sheppard Building! This Unit Provides A Modern And Open-Concept Layout With Bright And Comfortable Living Space. A Finishes Kitchen With Premium Stainless-Steel Appliances. Excellent Floor Plan Is Well-Designed That Offers Three Large Bedrooms With Floor-To-Ceiling Windows, Large Closets And Light Fixtures. This Boutique Bayview At The Village Condos Is Located In The Center Of The North York At Bayview And Sheppard. Minutes To Bayview Village Mall With Restaurants, Coffee Shops, Retail Shops, And Supermarkets. Steps To Public Transit And Subway Station, Easy Access To Hwy 401 And Hwy 404. Rare Chance To Live In This One Of Torontos Beautiful And Excellent-Connected Communities! (id:55499)
Property Details
|
MLS® Number
|
C12055371 |
|
Property Type
|
Single Family |
|
Community Name
|
Bayview Village |
|
Community Features
|
Pet Restrictions |
|
Features
|
Balcony, Carpet Free |
|
Parking Space Total
|
1 |
Building
|
Bathroom Total
|
2 |
|
Bedrooms Above Ground
|
3 |
|
Bedrooms Total
|
3 |
|
Cooling Type
|
Central Air Conditioning |
|
Exterior Finish
|
Concrete |
|
Flooring Type
|
Laminate |
|
Heating Fuel
|
Natural Gas |
|
Heating Type
|
Forced Air |
|
Size Interior
|
1000 - 1199 Sqft |
|
Type
|
Apartment |
Parking
Land
Rooms
| Level |
Type |
Length |
Width |
Dimensions |
|
Flat |
Kitchen |
4.19 m |
5.41 m |
4.19 m x 5.41 m |
|
Flat |
Dining Room |
4.19 m |
5.41 m |
4.19 m x 5.41 m |
|
Flat |
Living Room |
4.19 m |
5.41 m |
4.19 m x 5.41 m |
|
Flat |
Primary Bedroom |
3.5 m |
3 m |
3.5 m x 3 m |
|
Flat |
Bedroom |
2.82 m |
2.89 m |
2.82 m x 2.89 m |
|
Flat |
Bedroom 2 |
2.75 m |
2.75 m |
2.75 m x 2.75 m |
|
Flat |
Study |
1.9 m |
2.06 m |
1.9 m x 2.06 m |
https://www.realtor.ca/real-estate/28105302/610-625-sheppard-avenue-e-toronto-bayview-village-bayview-village






























