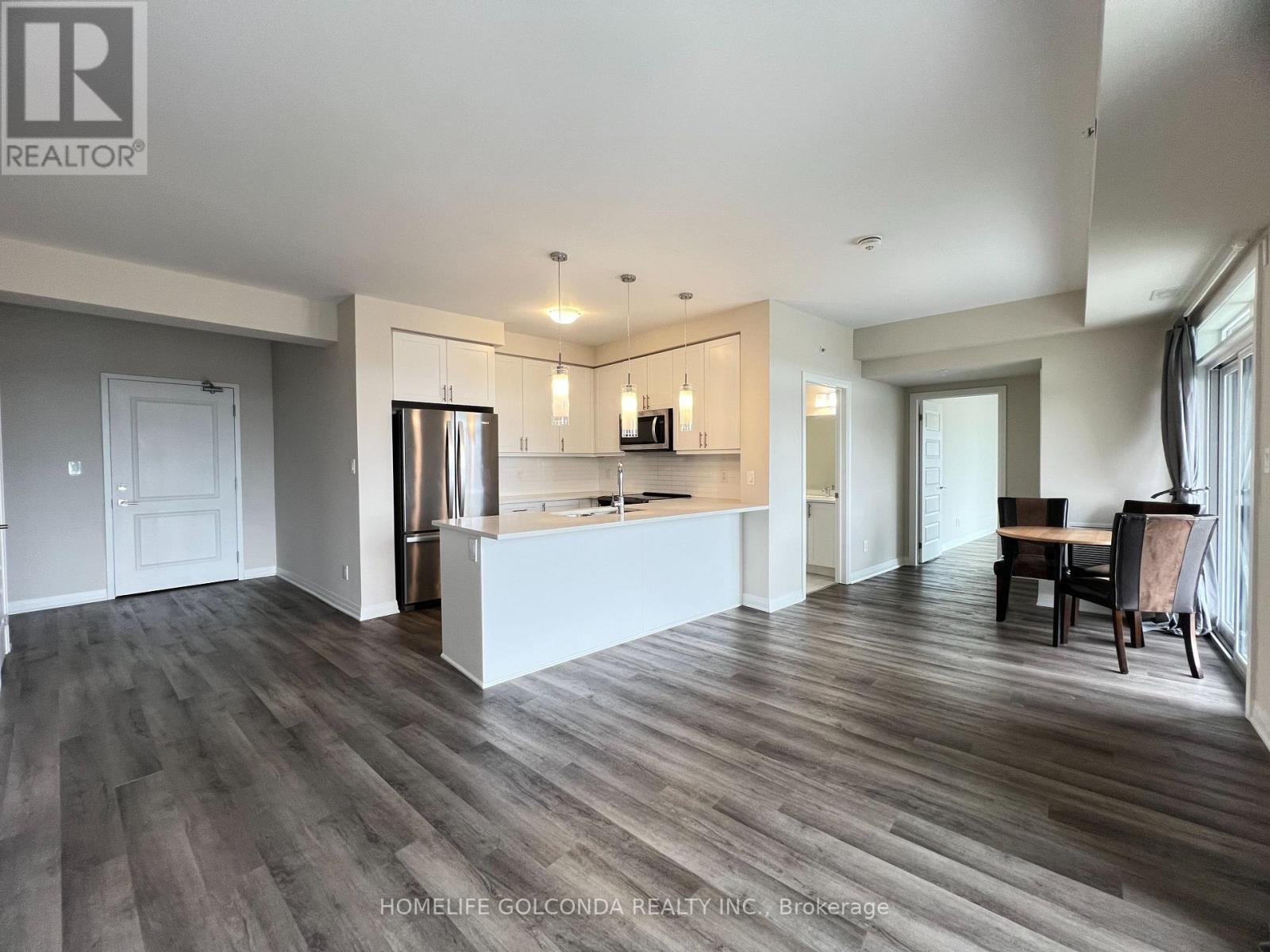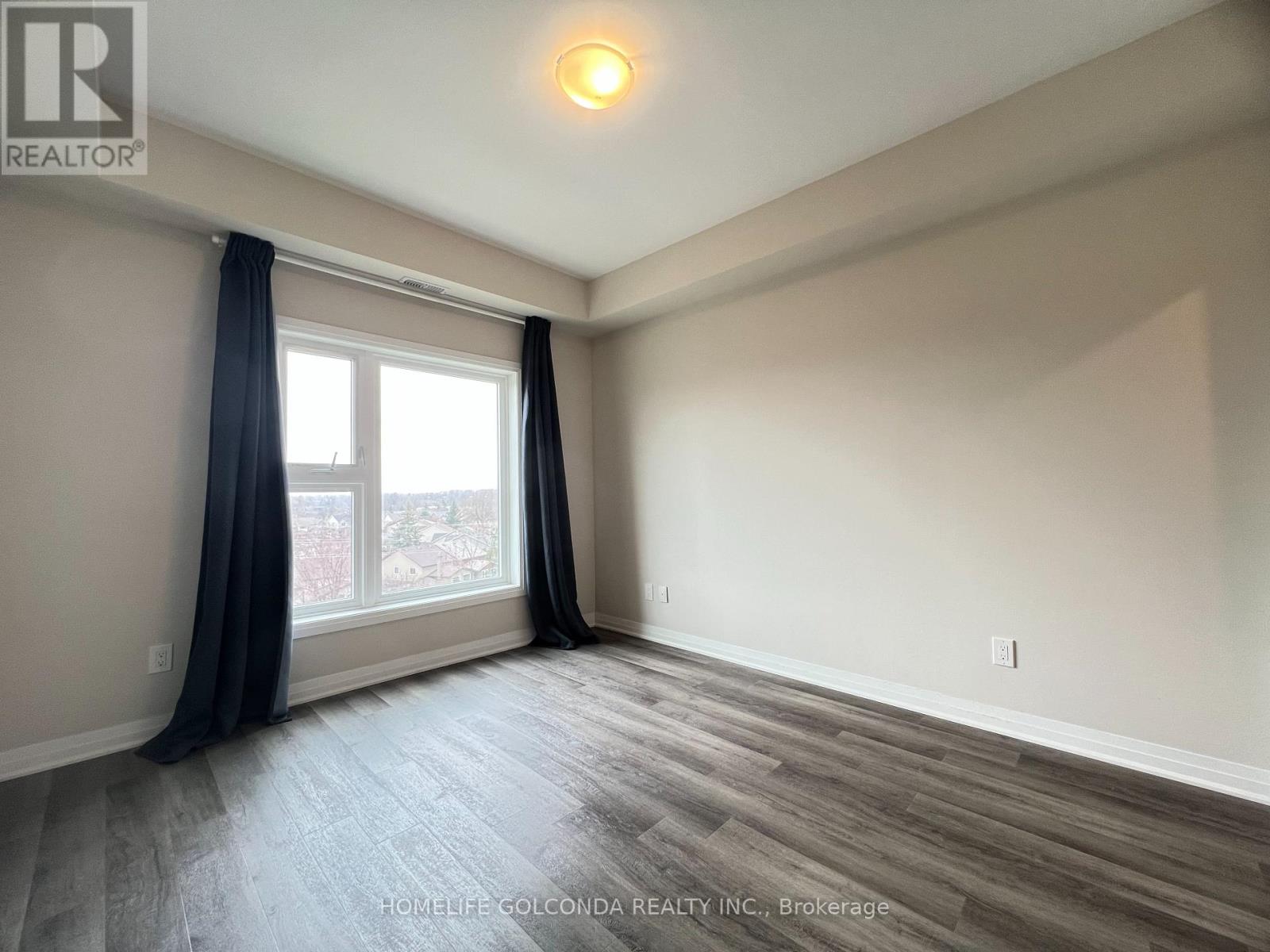3 Bedroom
2 Bathroom
1000 - 1199 sqft
Central Air Conditioning
Forced Air
$2,850 Monthly
Bright 2+1 Bedroom & 2 Bath Condo Apartment. Spacious Layout w/ Over 1,100 Sqft Living Space. Den is a Separate Room Can be Used As 3rd Bedroom. 9' Smooth Ceilings & Wide Grey Luxury Vinyl Plank Flooring. Open Concept Kitchen With Upgraded Quartz Countertop, Stainless Steel Appliances, Double Balconies Overlook Kelso Conservation Area and Glen Eden Ski Resort! TWO Underground Parking and One Locker. Building Amenities: Gym, Outdoor Garden, Party Room, Fenced Pet Area, Underground Car Wash & More! Walk Distance to Milton Hospital, Milton Community Park & Sports Center, Restaurant and Shops. (id:55499)
Property Details
|
MLS® Number
|
W12092571 |
|
Property Type
|
Single Family |
|
Community Name
|
1038 - WI Willmott |
|
Community Features
|
Pet Restrictions |
|
Features
|
Balcony, Carpet Free |
|
Parking Space Total
|
2 |
Building
|
Bathroom Total
|
2 |
|
Bedrooms Above Ground
|
2 |
|
Bedrooms Below Ground
|
1 |
|
Bedrooms Total
|
3 |
|
Amenities
|
Storage - Locker |
|
Appliances
|
Dishwasher, Dryer, Microwave, Stove, Washer, Window Coverings, Refrigerator |
|
Cooling Type
|
Central Air Conditioning |
|
Exterior Finish
|
Concrete |
|
Heating Fuel
|
Natural Gas |
|
Heating Type
|
Forced Air |
|
Size Interior
|
1000 - 1199 Sqft |
|
Type
|
Apartment |
Parking
Land
Rooms
| Level |
Type |
Length |
Width |
Dimensions |
|
Main Level |
Living Room |
6.35 m |
2.85 m |
6.35 m x 2.85 m |
|
Main Level |
Dining Room |
6.35 m |
2.85 m |
6.35 m x 2.85 m |
|
Main Level |
Kitchen |
2.9 m |
2.85 m |
2.9 m x 2.85 m |
|
Main Level |
Primary Bedroom |
3.43 m |
3.07 m |
3.43 m x 3.07 m |
|
Main Level |
Bedroom 2 |
4.34 m |
3 m |
4.34 m x 3 m |
|
Main Level |
Den |
2.41 m |
2.29 m |
2.41 m x 2.29 m |
https://www.realtor.ca/real-estate/28190294/610-610-farmstead-drive-milton-wi-willmott-1038-wi-willmott





















