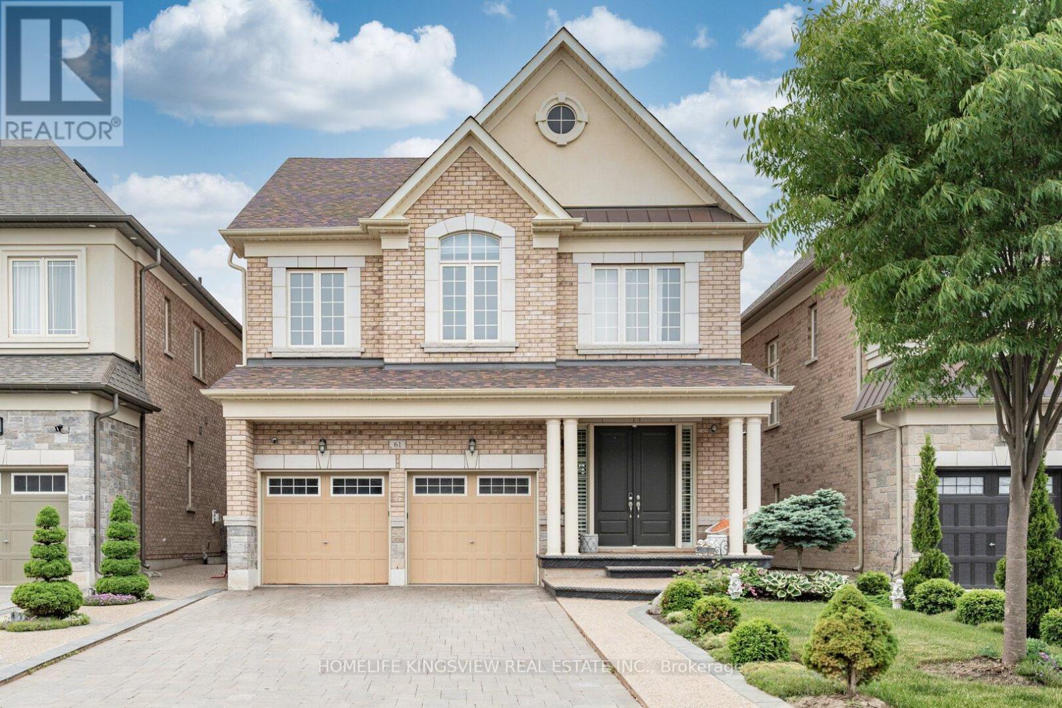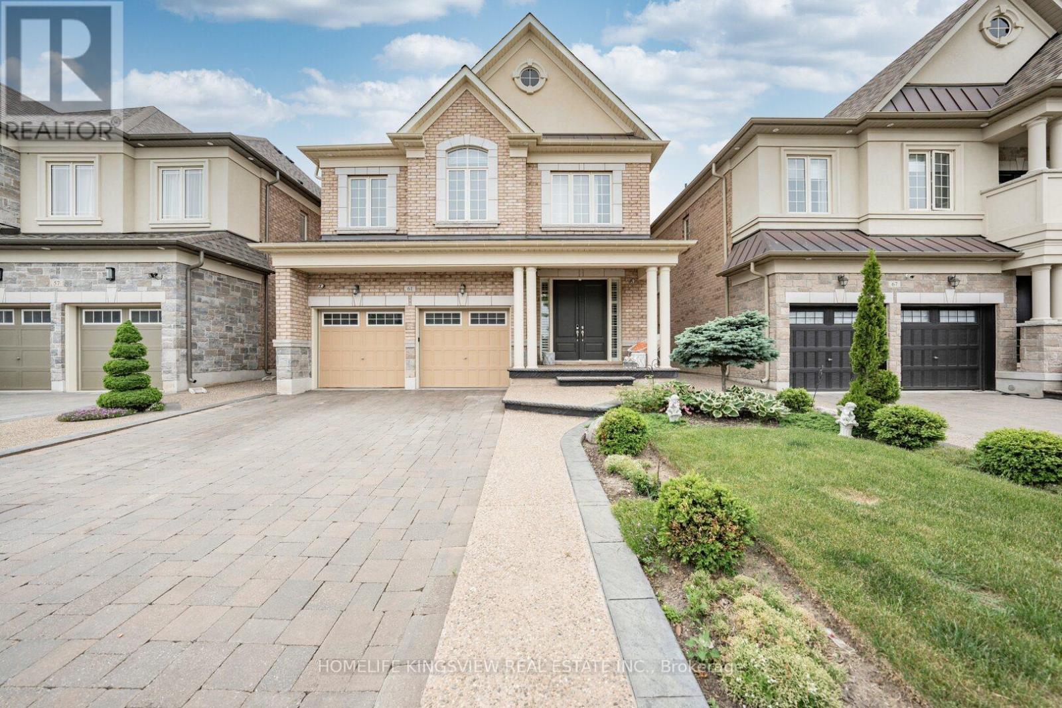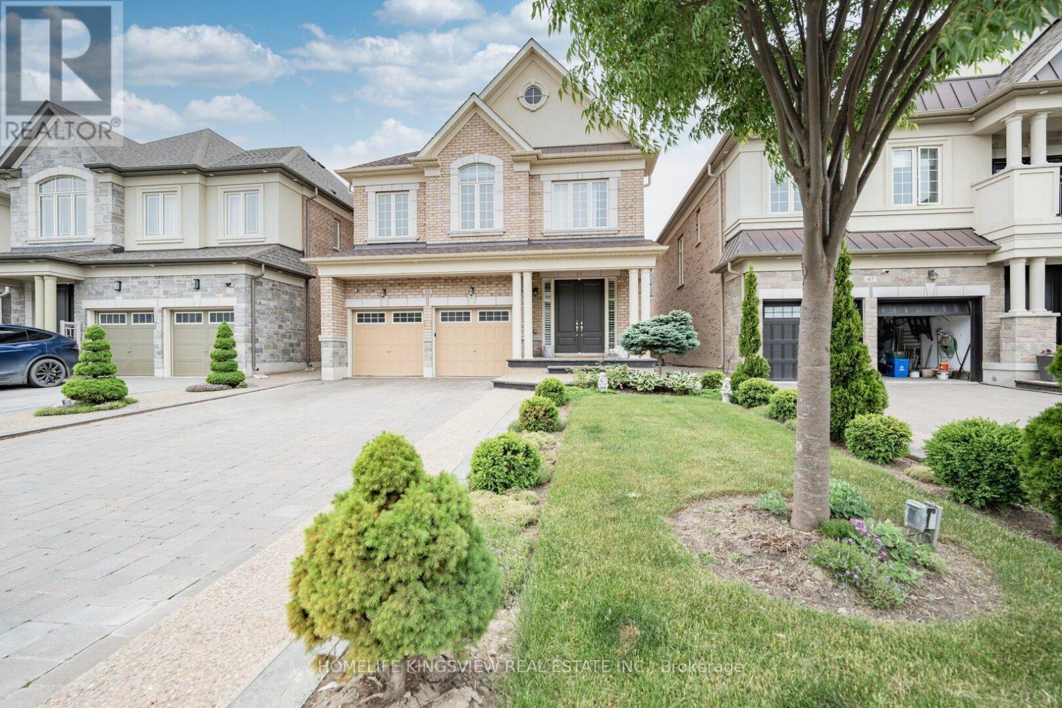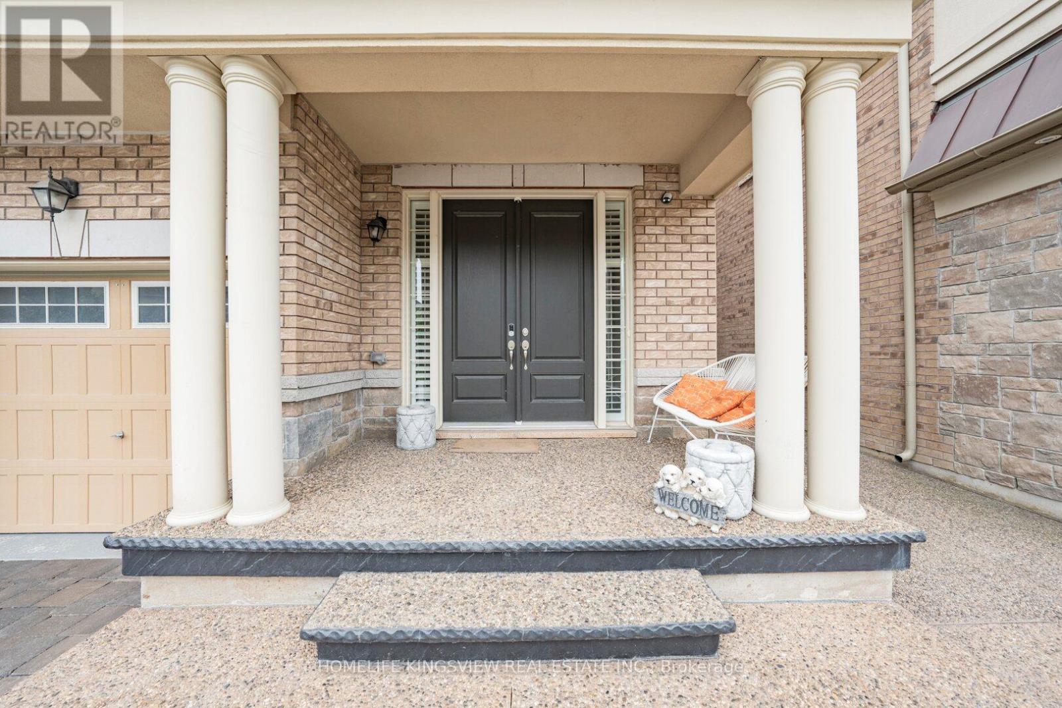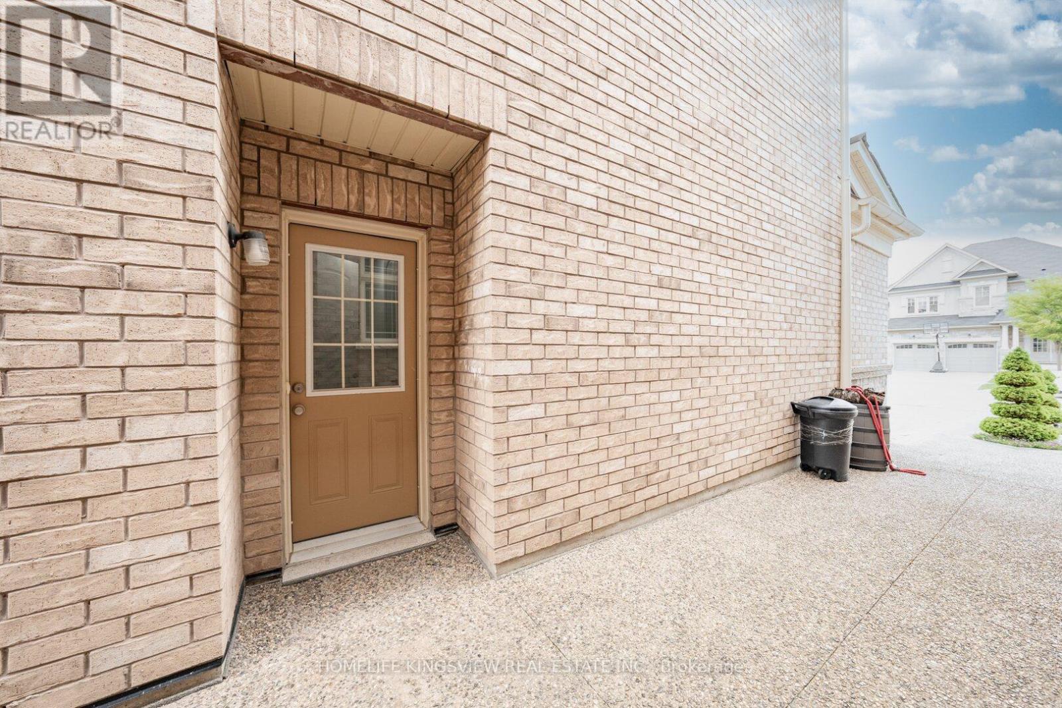61 Ross Vennare Crescent Vaughan (Kleinburg), Ontario L0J 1C0
5 Bedroom
4 Bathroom
2500 - 3000 sqft
Fireplace
Central Air Conditioning
Forced Air
$2,089,000
Discover this stunning residence located in the prestigious neighbourhood in Kleinburg, Vaughan, Featuring spacious and modern design elements and luxurious features and amenities. This house has a gourmet kitchen with Wolf and Sub-Zero Appliances and ample space to entertain! Finished basement with Separate Side Entrance (all done by builder). Amazing location close to groceries, Schools and hwy 427. (id:55499)
Property Details
| MLS® Number | N12226294 |
| Property Type | Single Family |
| Community Name | Kleinburg |
| Features | Carpet Free, In-law Suite |
| Parking Space Total | 6 |
Building
| Bathroom Total | 4 |
| Bedrooms Above Ground | 4 |
| Bedrooms Below Ground | 1 |
| Bedrooms Total | 5 |
| Age | 6 To 15 Years |
| Amenities | Fireplace(s) |
| Appliances | Garage Door Opener Remote(s), Central Vacuum, Dishwasher, Dryer, Stove, Washer, Refrigerator |
| Basement Development | Finished |
| Basement Features | Separate Entrance |
| Basement Type | N/a (finished) |
| Construction Style Attachment | Detached |
| Cooling Type | Central Air Conditioning |
| Exterior Finish | Brick |
| Fireplace Present | Yes |
| Fireplace Total | 2 |
| Flooring Type | Hardwood, Laminate, Porcelain Tile |
| Foundation Type | Brick |
| Half Bath Total | 1 |
| Heating Fuel | Natural Gas |
| Heating Type | Forced Air |
| Stories Total | 2 |
| Size Interior | 2500 - 3000 Sqft |
| Type | House |
| Utility Water | Municipal Water |
Parking
| Attached Garage | |
| Garage |
Land
| Acreage | No |
| Sewer | Sanitary Sewer |
| Size Depth | 102 Ft ,7 In |
| Size Frontage | 40 Ft |
| Size Irregular | 40 X 102.6 Ft |
| Size Total Text | 40 X 102.6 Ft |
Rooms
| Level | Type | Length | Width | Dimensions |
|---|---|---|---|---|
| Second Level | Office | 2.64 m | 3.45 m | 2.64 m x 3.45 m |
| Second Level | Primary Bedroom | 3.96 m | 5.79 m | 3.96 m x 5.79 m |
| Second Level | Bedroom 2 | 5.16 m | 3.05 m | 5.16 m x 3.05 m |
| Second Level | Bedroom 3 | 3.12 m | 3.66 m | 3.12 m x 3.66 m |
| Second Level | Bedroom 4 | 3.12 m | 3.51 m | 3.12 m x 3.51 m |
| Basement | Recreational, Games Room | 5.38 m | 5.71 m | 5.38 m x 5.71 m |
| Basement | Kitchen | 3.15 m | 3.17 m | 3.15 m x 3.17 m |
| Basement | Bedroom | 3.45 m | 5.71 m | 3.45 m x 5.71 m |
| Main Level | Dining Room | 3.35 m | 4.88 m | 3.35 m x 4.88 m |
| Main Level | Family Room | 5.79 m | 3.5 m | 5.79 m x 3.5 m |
| Main Level | Eating Area | 2.69 m | 4.11 m | 2.69 m x 4.11 m |
| Main Level | Kitchen | 2.89 m | 4.11 m | 2.89 m x 4.11 m |
https://www.realtor.ca/real-estate/28480285/61-ross-vennare-crescent-vaughan-kleinburg-kleinburg
Interested?
Contact us for more information

