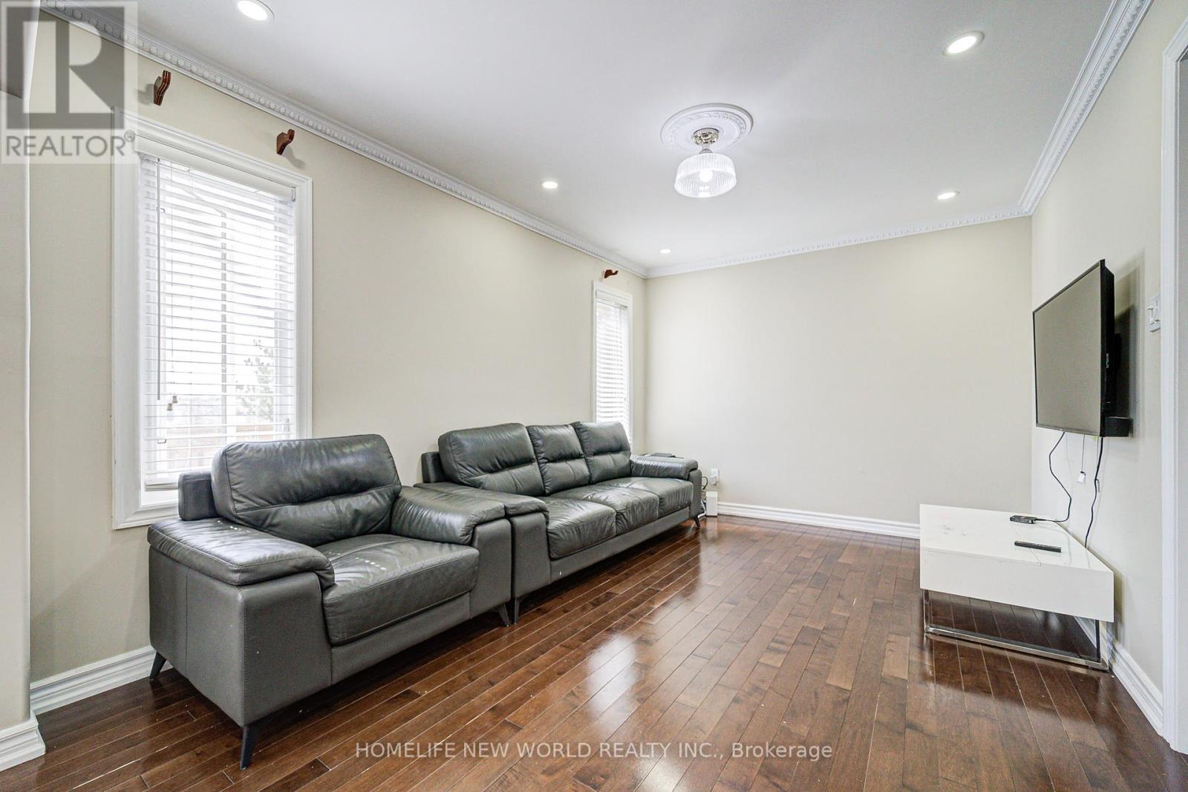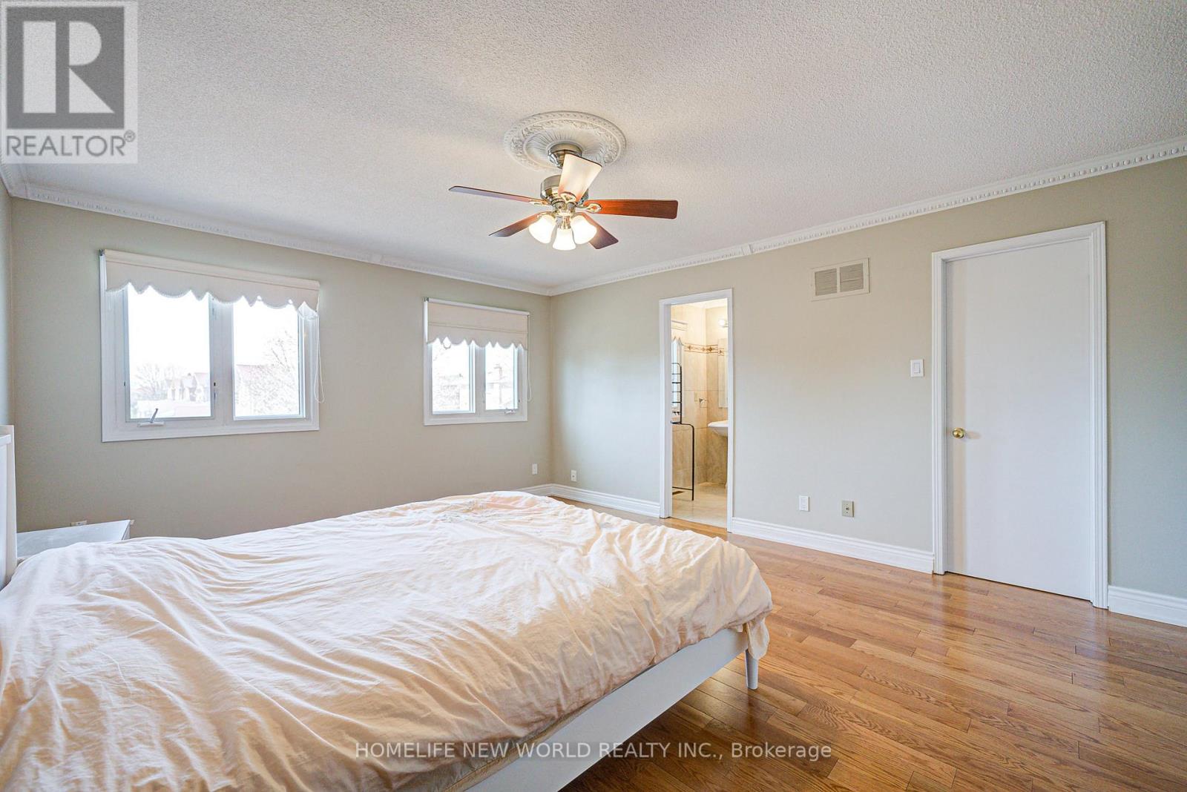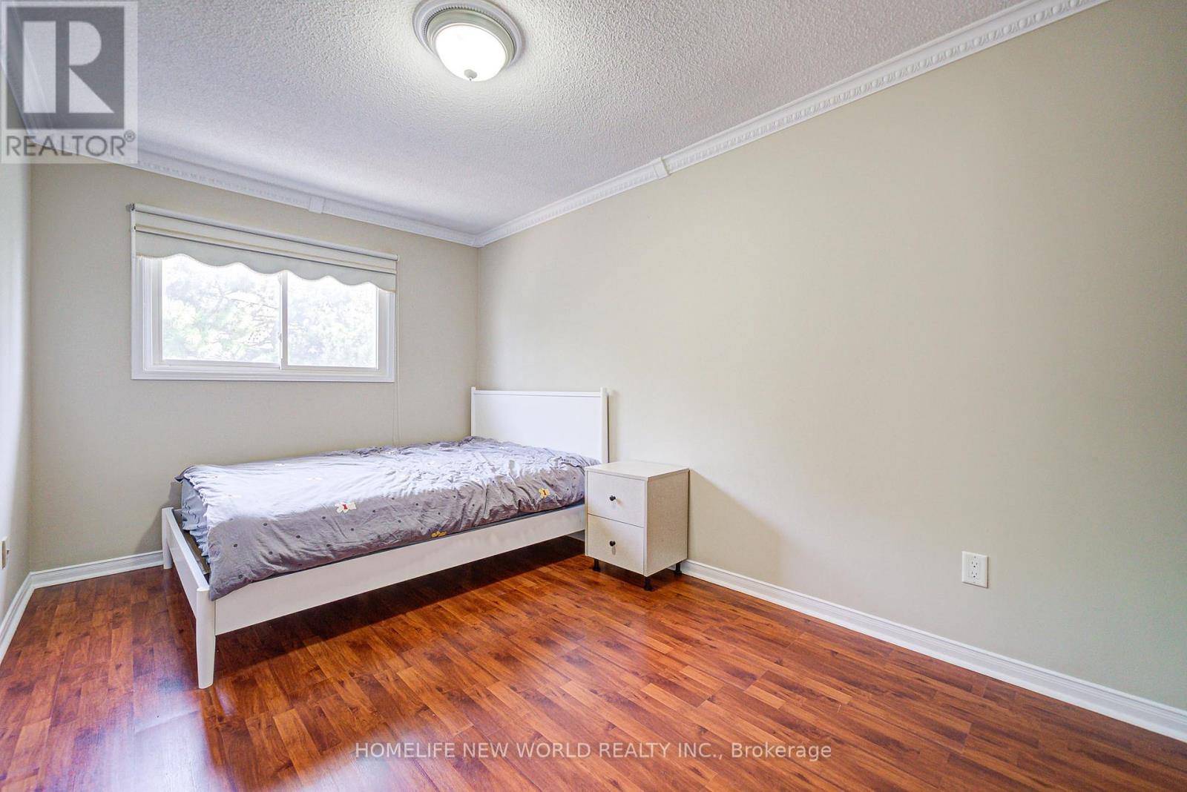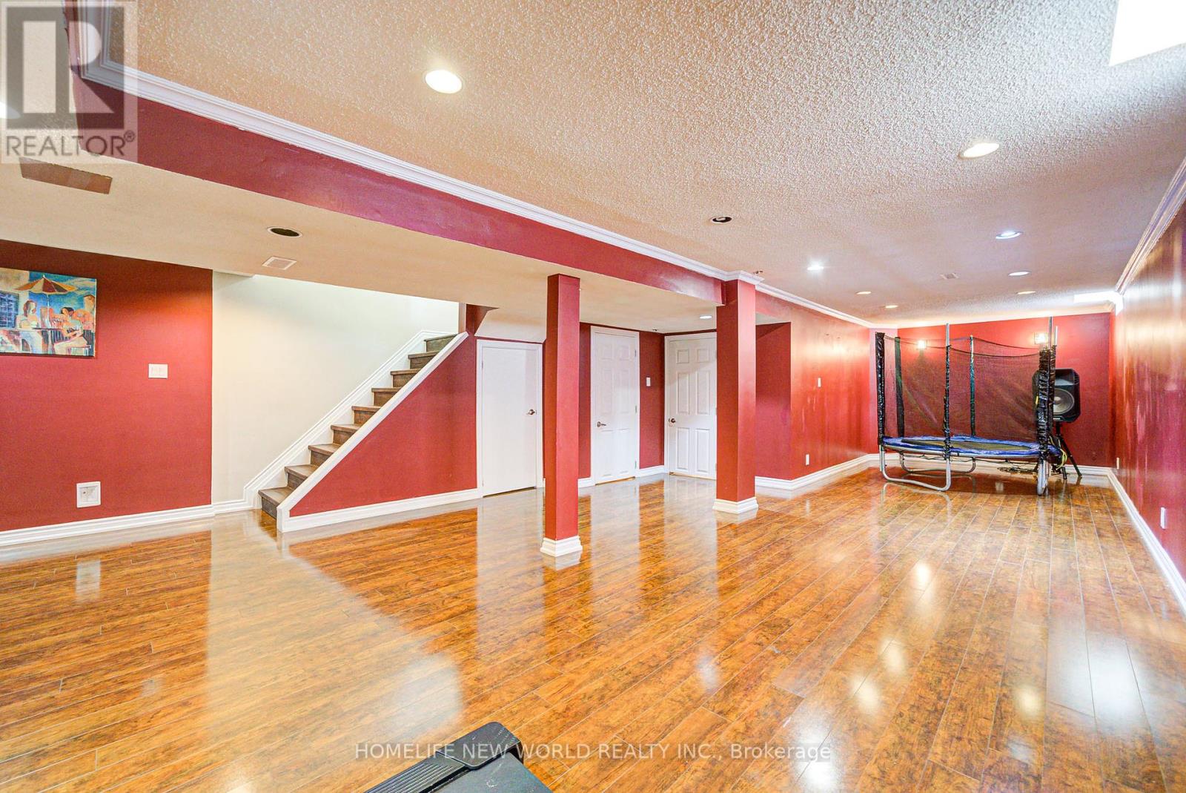61 Olivewood Drive Markham (Middlefield), Ontario L3S 3E2
4 Bedroom
4 Bathroom
1500 - 2000 sqft
Central Air Conditioning
Forced Air
$1,188,800
End Unit, Plenty of sun light. Renovated From Top To Bottom. Whole House Freshly Painted, Front Porch Enclosed, Interlock Driveway. Finished Bsmt With Rec Room & 2Pc Washroom, Fully Fenced & Landscaped. Large Deck In Backyard, Convenient Location, Steps To Steeles Ave. Public Transit, Shoppers, Walmart, Restaurants, Supermarket, School, Parks nearby. (id:55499)
Property Details
| MLS® Number | N12098339 |
| Property Type | Single Family |
| Community Name | Middlefield |
| Features | Carpet Free |
| Parking Space Total | 4 |
Building
| Bathroom Total | 4 |
| Bedrooms Above Ground | 4 |
| Bedrooms Total | 4 |
| Basement Development | Finished |
| Basement Type | N/a (finished) |
| Construction Style Attachment | Link |
| Cooling Type | Central Air Conditioning |
| Exterior Finish | Brick |
| Flooring Type | Hardwood |
| Foundation Type | Concrete |
| Half Bath Total | 2 |
| Heating Fuel | Natural Gas |
| Heating Type | Forced Air |
| Stories Total | 2 |
| Size Interior | 1500 - 2000 Sqft |
| Type | House |
| Utility Water | Municipal Water |
Parking
| Attached Garage | |
| Garage |
Land
| Acreage | No |
| Sewer | Sanitary Sewer |
| Size Depth | 103 Ft ,4 In |
| Size Frontage | 30 Ft ,2 In |
| Size Irregular | 30.2 X 103.4 Ft |
| Size Total Text | 30.2 X 103.4 Ft |
Rooms
| Level | Type | Length | Width | Dimensions |
|---|---|---|---|---|
| Second Level | Primary Bedroom | 4.75 m | 4.17 m | 4.75 m x 4.17 m |
| Second Level | Bedroom 2 | 4.24 m | 2.69 m | 4.24 m x 2.69 m |
| Second Level | Bedroom 3 | 3.58 m | 2.69 m | 3.58 m x 2.69 m |
| Second Level | Bedroom 4 | 3.35 m | 2.97 m | 3.35 m x 2.97 m |
| Basement | Recreational, Games Room | 10.82 m | 2.74 m | 10.82 m x 2.74 m |
| Main Level | Living Room | 4.24 m | 3.05 m | 4.24 m x 3.05 m |
| Main Level | Dining Room | 6.86 m | 3.05 m | 6.86 m x 3.05 m |
| Main Level | Family Room | 6 m | 3.05 m | 6 m x 3.05 m |
| Main Level | Kitchen | 5.69 m | 2.9 m | 5.69 m x 2.9 m |
https://www.realtor.ca/real-estate/28202387/61-olivewood-drive-markham-middlefield-middlefield
Interested?
Contact us for more information










































