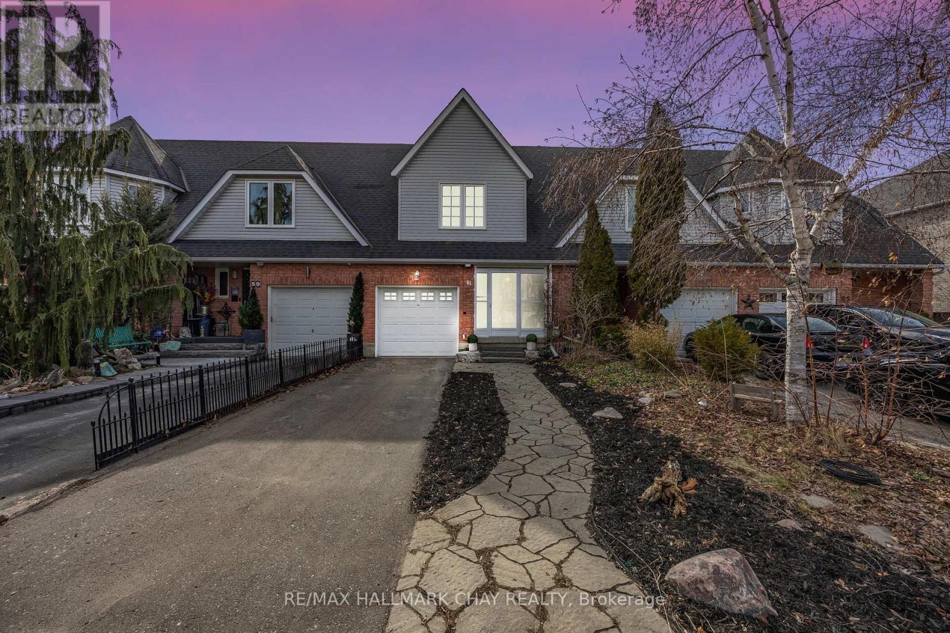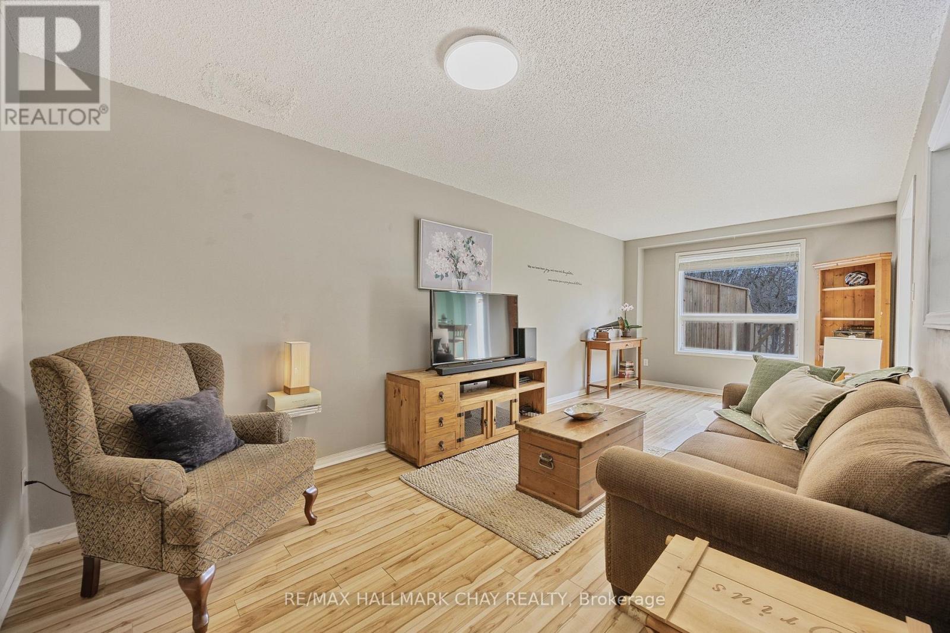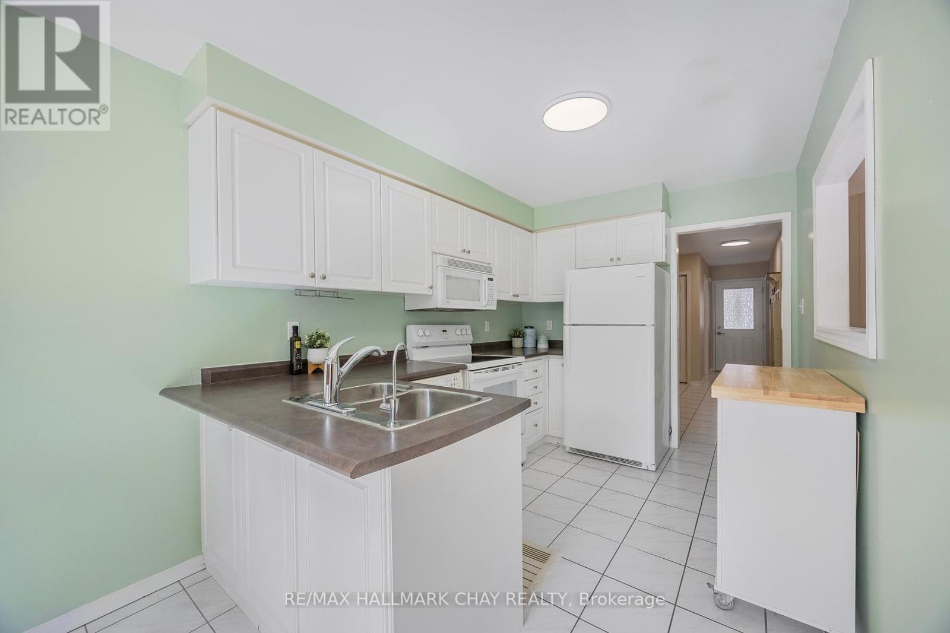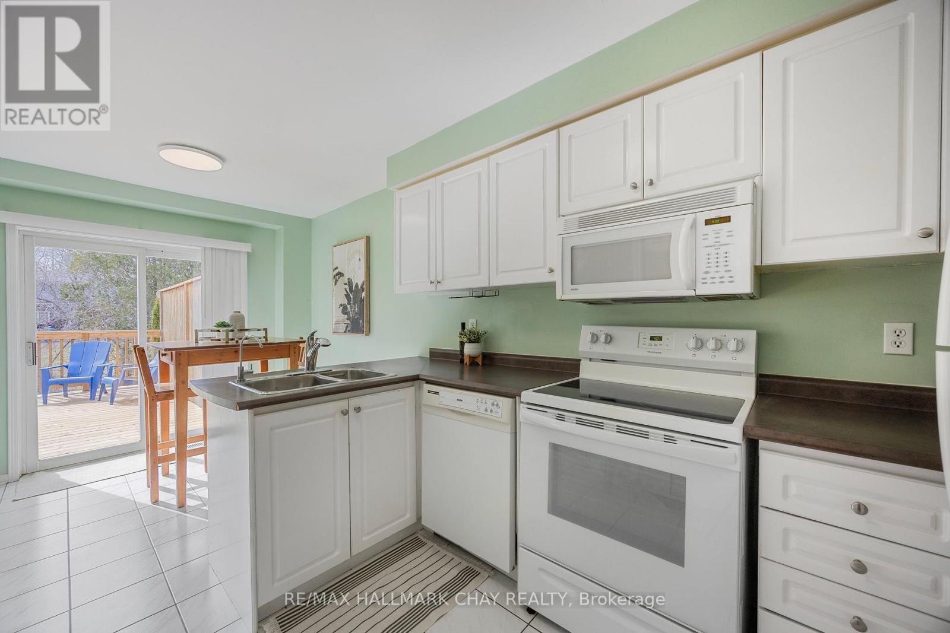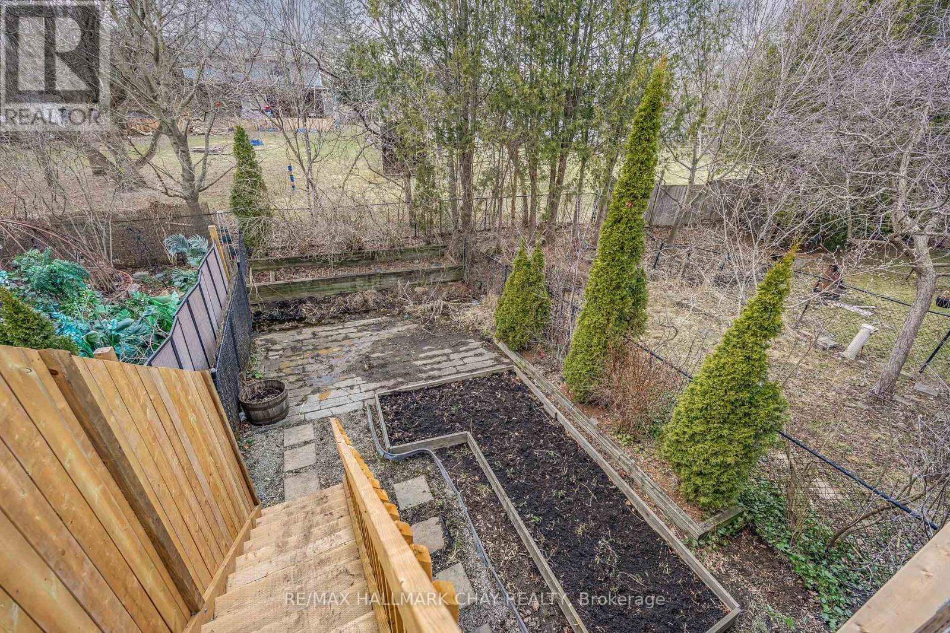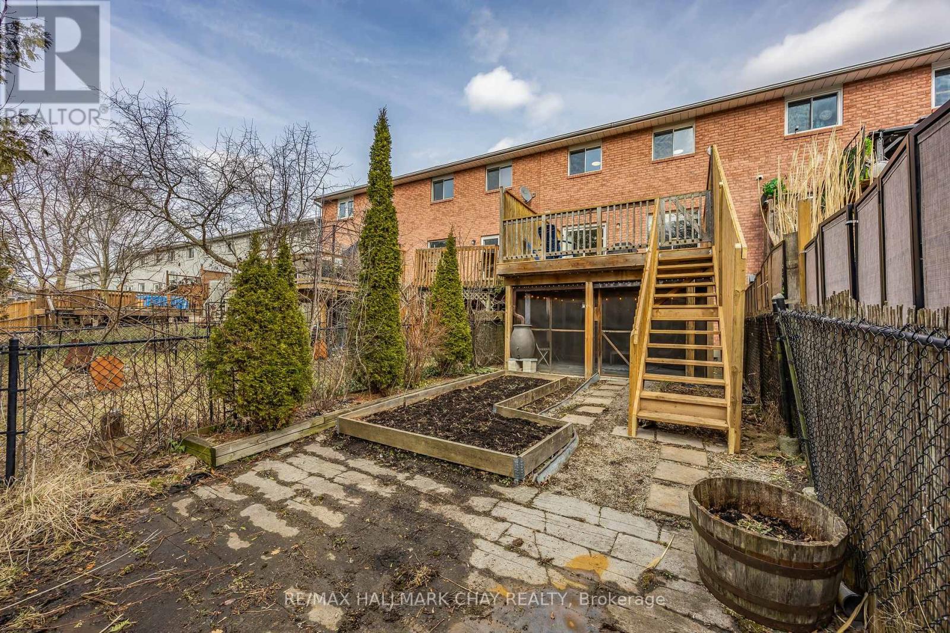3 Bedroom
2 Bathroom
1100 - 1500 sqft
Central Air Conditioning
Forced Air
$819,900
Welcome to 61 Oak Ridge Court! A Beautifully Maintained Freehold Townhome in the heart of Holland Landing. Almost 2,000 Total Finished Square Feet this home boasts a bright walk out basement leading to a fully covered & private screened in lower porch that gives "cottage vibes"! Your own backyard retreat! Spacious Living room and Kitchen area that back onto a West Facing Upper Deck; great for coffee time & watching the sunsets! All Spacious bedrooms upstairs. Updated Bathroom & Vinyl Flooring. Covered Front Porch. Extra Deep 128' Lot w/ Hedged in sides, lush perennial, & veggie gardens. Excellent Location & Quiet Street. Step out your front door to multiple trails, parks, schools, shops & Just mins to EG GO Train! NEW Light Fixtures. NEW Broadloom on Staircases. NEW Bathroom Reno '20. NEW Furnace '19. NEW Water Softener '24. NEW HWT '25. NEW Asphalt '24. NEW Deck w/ Lower Cover '24. Incredible opportunity if you are trying to get into the market or downsize! (id:55499)
Property Details
|
MLS® Number
|
N12075397 |
|
Property Type
|
Single Family |
|
Community Name
|
Holland Landing |
|
Amenities Near By
|
Park, Public Transit, Schools |
|
Equipment Type
|
Water Heater |
|
Parking Space Total
|
3 |
|
Rental Equipment Type
|
Water Heater |
|
Structure
|
Deck, Patio(s) |
Building
|
Bathroom Total
|
2 |
|
Bedrooms Above Ground
|
3 |
|
Bedrooms Total
|
3 |
|
Appliances
|
Central Vacuum |
|
Basement Development
|
Finished |
|
Basement Features
|
Walk Out |
|
Basement Type
|
N/a (finished) |
|
Construction Style Attachment
|
Attached |
|
Cooling Type
|
Central Air Conditioning |
|
Exterior Finish
|
Brick |
|
Flooring Type
|
Laminate, Tile |
|
Foundation Type
|
Concrete |
|
Half Bath Total
|
1 |
|
Heating Fuel
|
Natural Gas |
|
Heating Type
|
Forced Air |
|
Stories Total
|
2 |
|
Size Interior
|
1100 - 1500 Sqft |
|
Type
|
Row / Townhouse |
|
Utility Water
|
Municipal Water |
Parking
Land
|
Acreage
|
No |
|
Fence Type
|
Fully Fenced, Fenced Yard |
|
Land Amenities
|
Park, Public Transit, Schools |
|
Sewer
|
Sanitary Sewer |
|
Size Depth
|
128 Ft ,6 In |
|
Size Frontage
|
19 Ft ,8 In |
|
Size Irregular
|
19.7 X 128.5 Ft ; Covered Sitting Area! |
|
Size Total Text
|
19.7 X 128.5 Ft ; Covered Sitting Area!|under 1/2 Acre |
Rooms
| Level |
Type |
Length |
Width |
Dimensions |
|
Second Level |
Primary Bedroom |
5.39 m |
4.71 m |
5.39 m x 4.71 m |
|
Second Level |
Bedroom 3 |
4.27 m |
|
4.27 m x Measurements not available |
|
Basement |
Recreational, Games Room |
5.59 m |
3.15 m |
5.59 m x 3.15 m |
|
Basement |
Den |
5.59 m |
3.15 m |
5.59 m x 3.15 m |
|
Main Level |
Living Room |
3.31 m |
6.72 m |
3.31 m x 6.72 m |
|
Main Level |
Kitchen |
3.66 m |
1.33 m |
3.66 m x 1.33 m |
|
Main Level |
Eating Area |
2.99 m |
2.86 m |
2.99 m x 2.86 m |
|
Main Level |
Foyer |
5.02 m |
2.59 m |
5.02 m x 2.59 m |
|
Other |
Bedroom 2 |
4.27 m |
2.79 m |
4.27 m x 2.79 m |
Utilities
|
Cable
|
Available |
|
Sewer
|
Installed |
https://www.realtor.ca/real-estate/28151097/61-oak-ridge-court-east-gwillimbury-holland-landing-holland-landing


