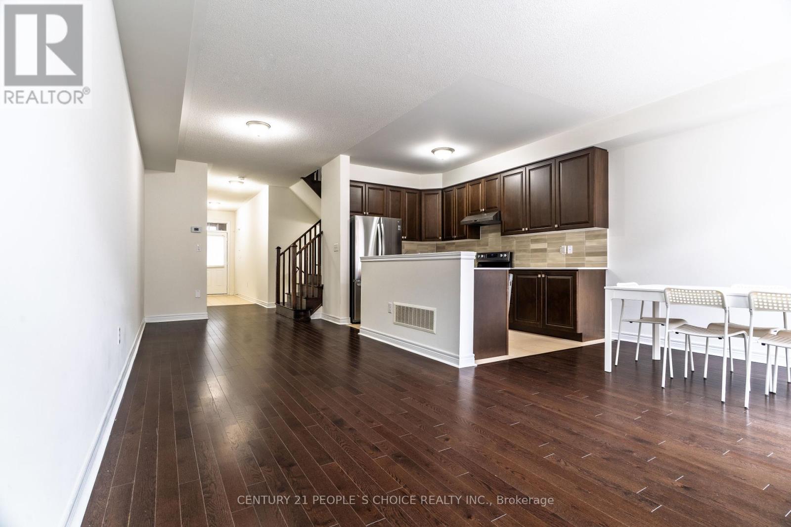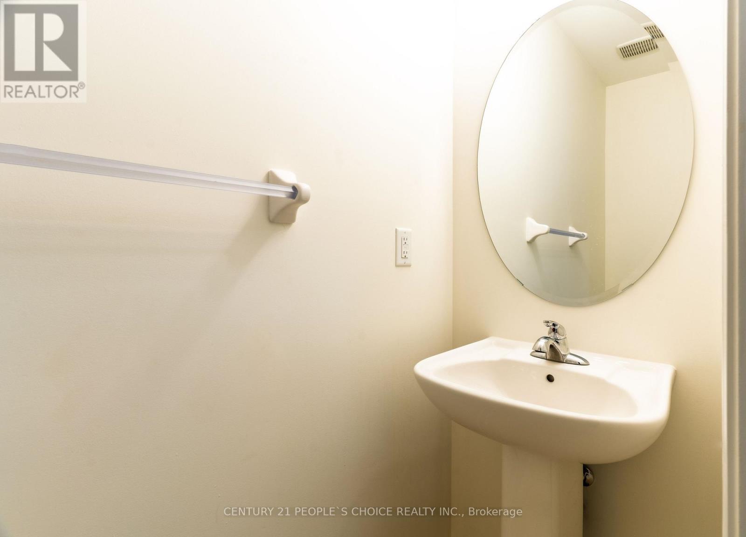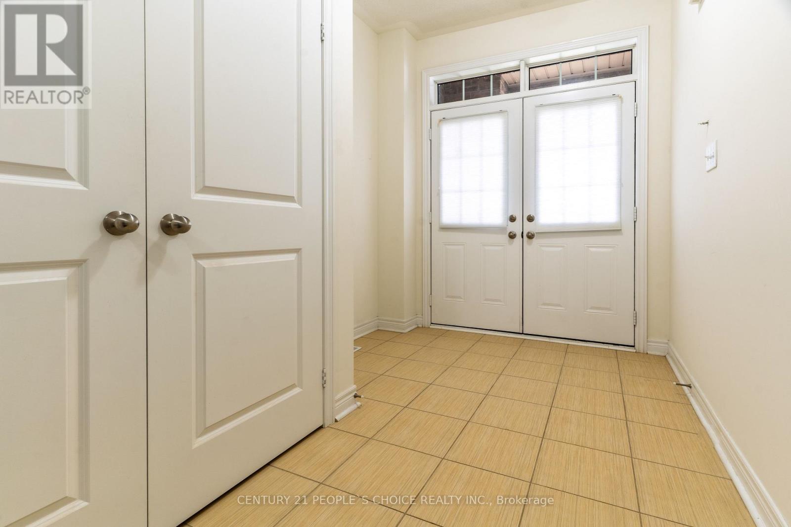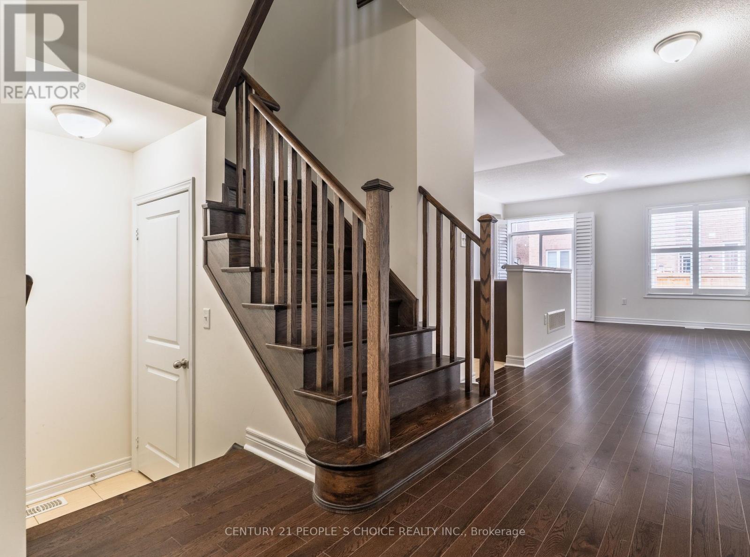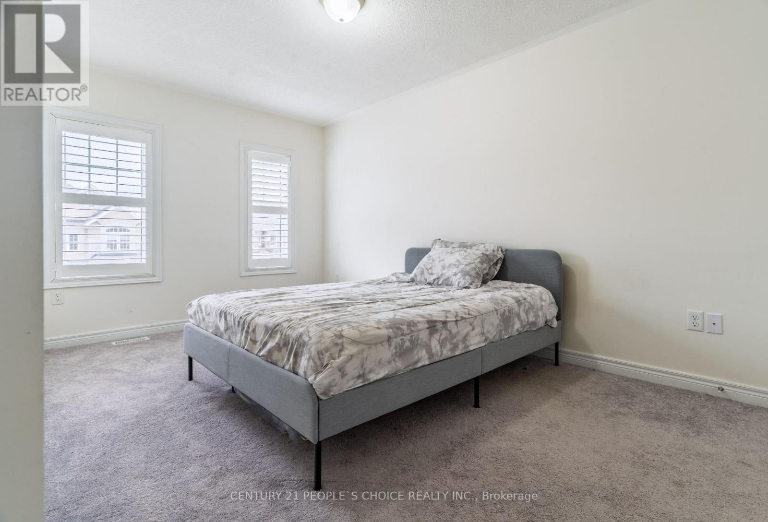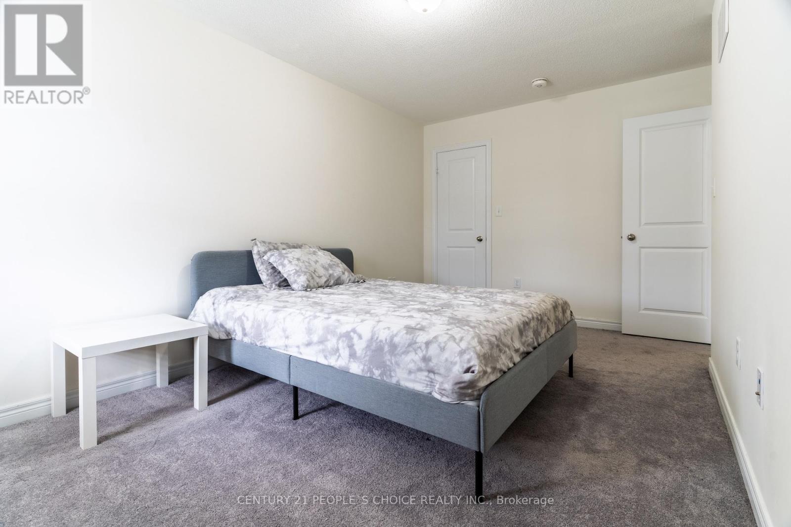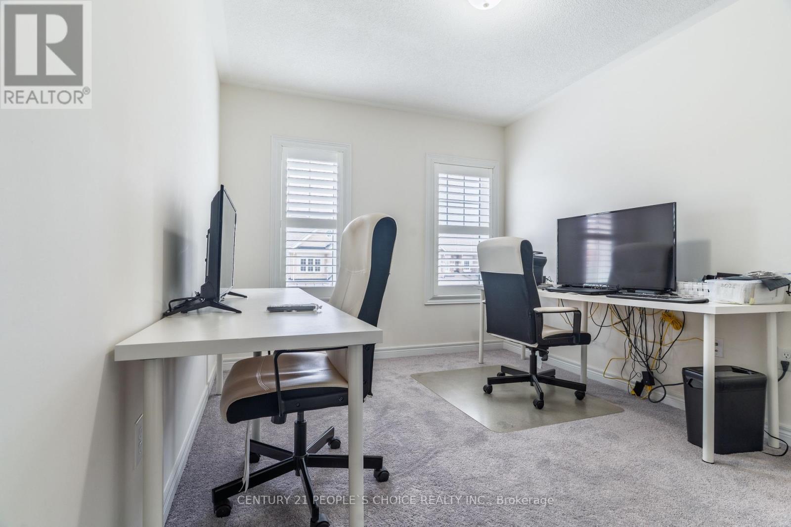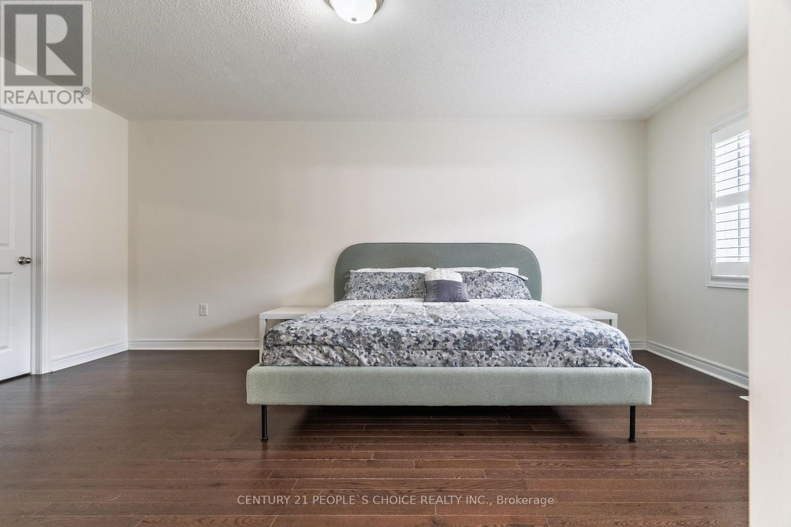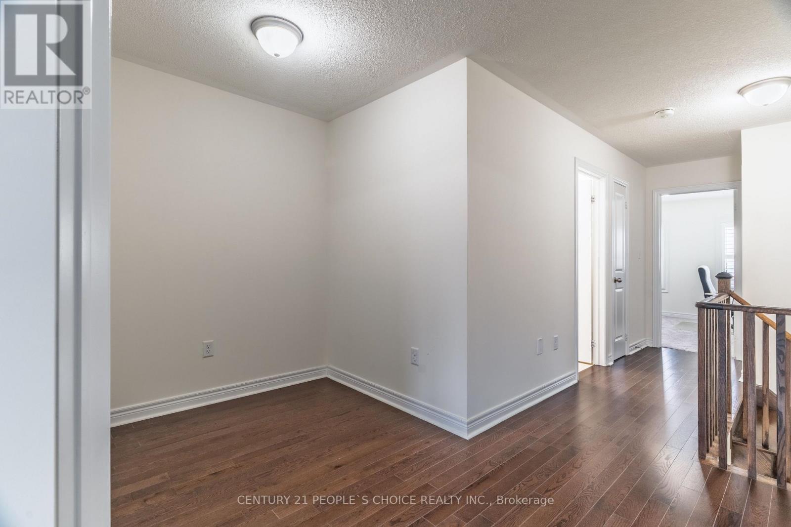61 Finegan Circle Brampton (Northwest Brampton), Ontario L7A 4Z8
$874,999
4 yr New Huge 1800 SF Townhome, 3BR + Study and 2 + 1 Bath. Primary BR includes 5pc En-Suite and Walk-In Closet, 9Ft Ceilings, HW Floors, Oak Stairs, California Shutters. Broadloom in 2 other BR. Kitchen Includes All stainless steel Appliances ( Fridge, Stove, Range hood,Dishwasher), Oak Cabinets. Stainless Steel Washer and Dryer in Basement. Oak Stairs, California Shutters in the entire house. Close to Public Transportation, 5 min Drive to Mount pleasant Go-Station, Close to Highways (410/401/407), Schools, Parks, Community centers, shopping destinations, places of worship all within 10 min drive. Best of 3 cities, nestled at the border of Mississauga, Georgetown and Caledon, don't miss out. Mississauga Rd and Mayfield Rd, currently being expanded and future Highway 413. (id:55499)
Open House
This property has open houses!
3:00 pm
Ends at:5:00 pm
3:00 pm
Ends at:5:00 pm
Property Details
| MLS® Number | W12127998 |
| Property Type | Single Family |
| Community Name | Northwest Brampton |
| Amenities Near By | Park, Public Transit, Hospital, Schools |
| Equipment Type | Water Heater |
| Parking Space Total | 2 |
| Rental Equipment Type | Water Heater |
Building
| Bathroom Total | 3 |
| Bedrooms Above Ground | 3 |
| Bedrooms Total | 3 |
| Age | New Building |
| Appliances | Water Heater, Garage Door Opener Remote(s), Water Meter |
| Basement Development | Unfinished |
| Basement Type | N/a (unfinished) |
| Construction Style Attachment | Attached |
| Cooling Type | Central Air Conditioning |
| Exterior Finish | Brick, Stone |
| Fire Protection | Smoke Detectors |
| Flooring Type | Hardwood, Carpeted, Laminate |
| Foundation Type | Concrete |
| Half Bath Total | 1 |
| Heating Fuel | Natural Gas |
| Heating Type | Forced Air |
| Stories Total | 2 |
| Size Interior | 1500 - 2000 Sqft |
| Type | Row / Townhouse |
| Utility Water | Municipal Water |
Parking
| Attached Garage | |
| Garage |
Land
| Acreage | No |
| Land Amenities | Park, Public Transit, Hospital, Schools |
| Sewer | Sanitary Sewer |
| Size Depth | 90 Ft ,2 In |
| Size Frontage | 20 Ft |
| Size Irregular | 20 X 90.2 Ft |
| Size Total Text | 20 X 90.2 Ft|under 1/2 Acre |
| Zoning Description | R3e-5.5-2217 |
Rooms
| Level | Type | Length | Width | Dimensions |
|---|---|---|---|---|
| Second Level | Primary Bedroom | Measurements not available | ||
| Second Level | Bedroom | Measurements not available | ||
| Second Level | Bedroom 2 | Measurements not available | ||
| Second Level | Study | Measurements not available | ||
| Ground Level | Living Room | Measurements not available | ||
| Ground Level | Dining Room | Measurements not available | ||
| Ground Level | Kitchen | Measurements not available | ||
| Ground Level | Laundry Room | Measurements not available |
Utilities
| Cable | Installed |
| Sewer | Installed |
Interested?
Contact us for more information



