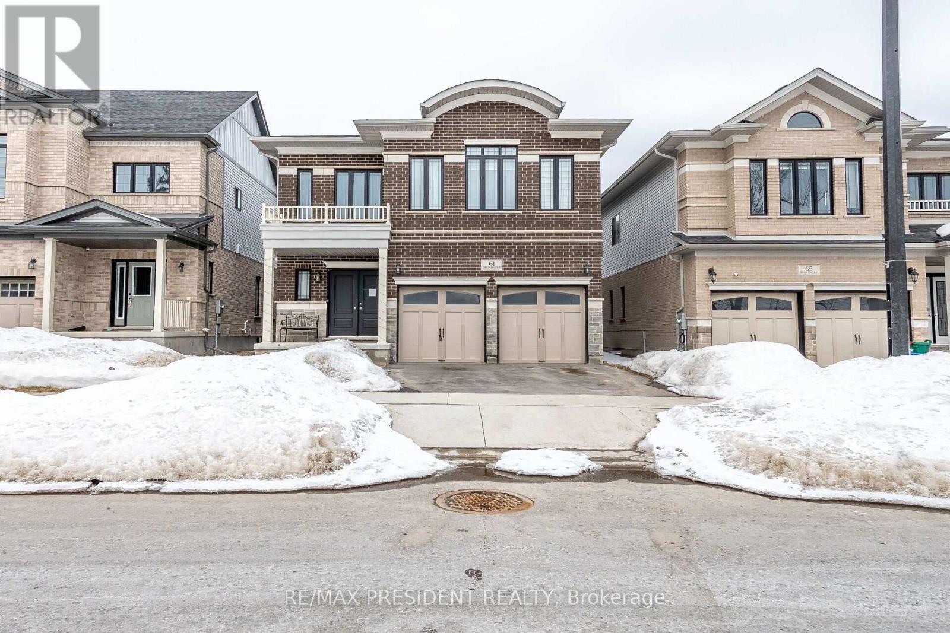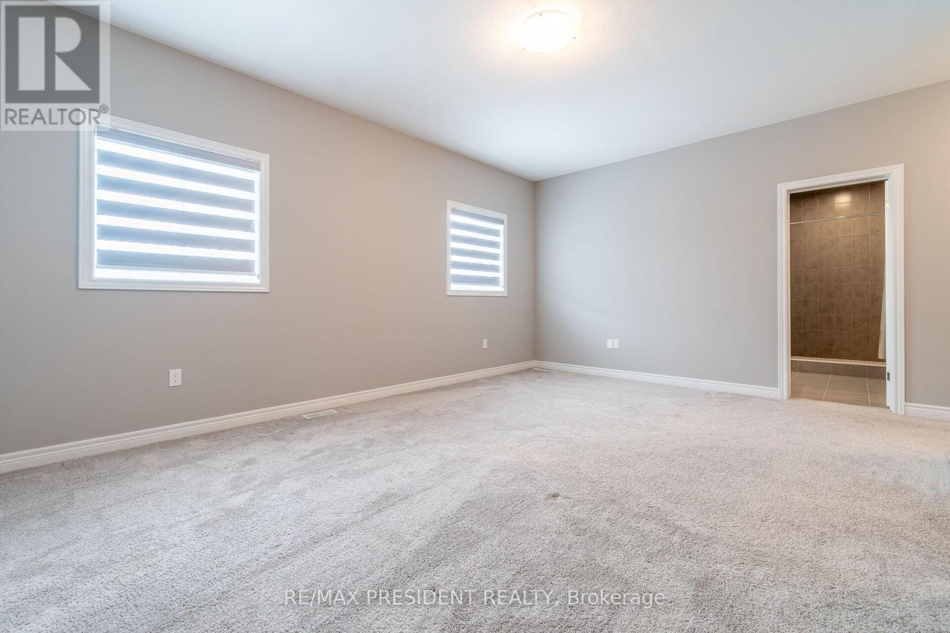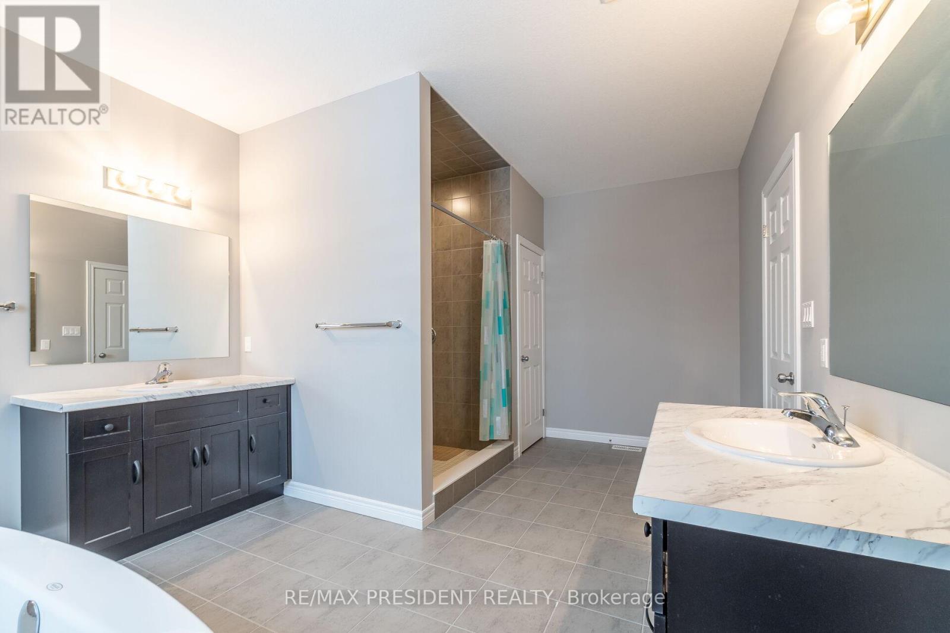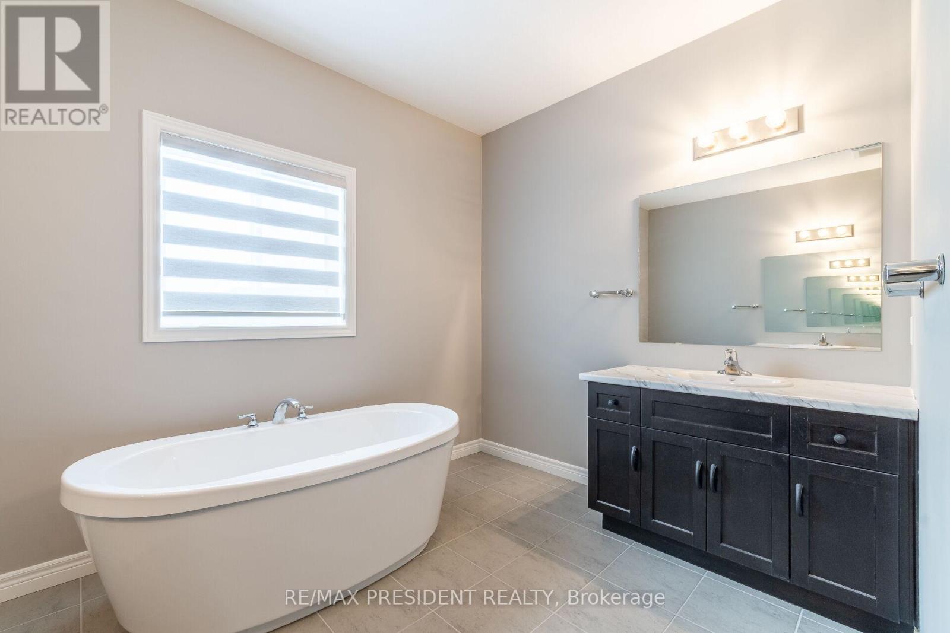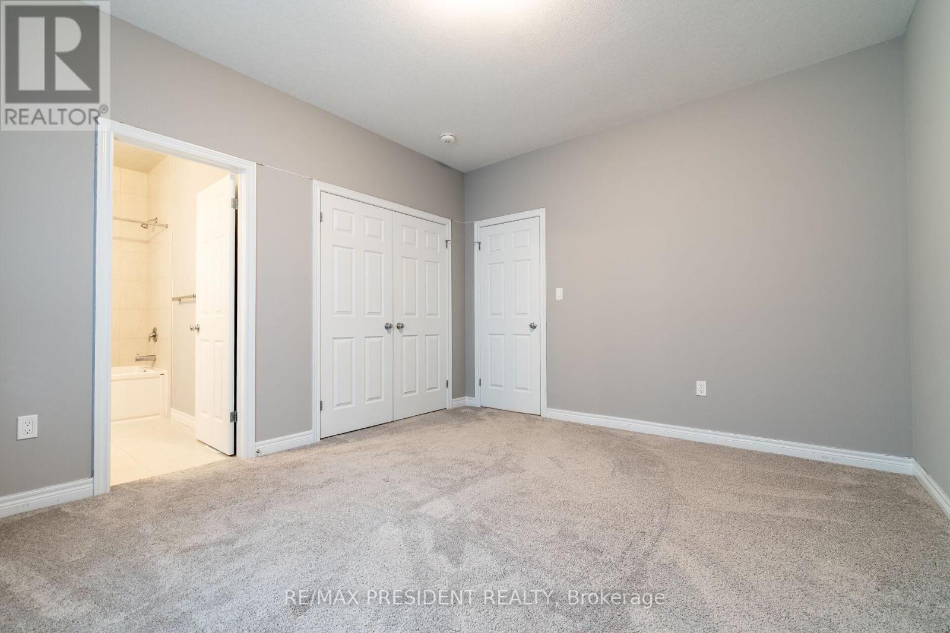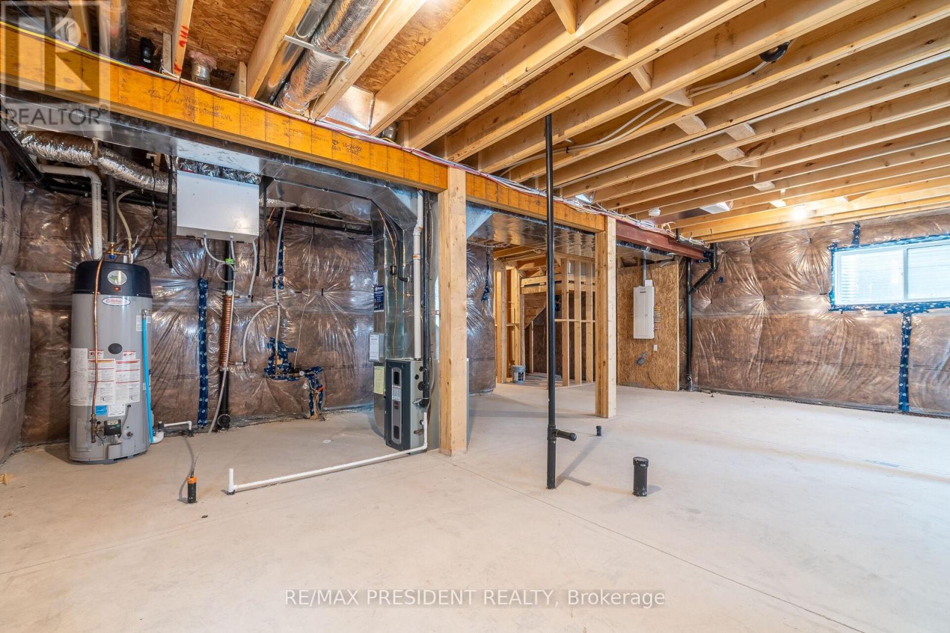61 Broadacre Drive Kitchener, Ontario N3A 3E4
4 Bedroom
4 Bathroom
Central Air Conditioning
Forced Air
$1,099,000
This Beautiful property offers 4 specious bedrooms with walk-in closets and three full washrooms on upstairs. 2950 sqf house has 9' ceiling on ground floor with many upgrades . Open concept with huge upgraded kitchen, pantry and lots of space. main floor office, double door entry. Very decent lot size , very good environment , Good neighborhood , close to all amenities . Ideal house for a family to live in. ** This is a linked property.** (id:55499)
Property Details
| MLS® Number | X12009719 |
| Property Type | Single Family |
| Parking Space Total | 4 |
Building
| Bathroom Total | 4 |
| Bedrooms Above Ground | 4 |
| Bedrooms Total | 4 |
| Appliances | Water Heater, Dishwasher, Dryer, Stove, Washer, Refrigerator |
| Basement Development | Unfinished |
| Basement Type | Full (unfinished) |
| Construction Style Attachment | Detached |
| Cooling Type | Central Air Conditioning |
| Exterior Finish | Brick, Vinyl Siding |
| Foundation Type | Poured Concrete |
| Half Bath Total | 1 |
| Heating Fuel | Natural Gas |
| Heating Type | Forced Air |
| Stories Total | 2 |
| Type | House |
Parking
| Attached Garage | |
| Garage |
Land
| Acreage | No |
| Size Frontage | 40 Ft ,1 In |
| Size Irregular | 40.1 Ft |
| Size Total Text | 40.1 Ft |
Rooms
| Level | Type | Length | Width | Dimensions |
|---|---|---|---|---|
| Second Level | Bedroom | 4.11 m | 3.51 m | 4.11 m x 3.51 m |
| Second Level | Bathroom | Measurements not available | ||
| Second Level | Bedroom | 5.44 m | 4.01 m | 5.44 m x 4.01 m |
| Second Level | Bathroom | Measurements not available | ||
| Second Level | Bedroom | 3.51 m | 4.27 m | 3.51 m x 4.27 m |
| Second Level | Bedroom | 3.91 m | 4.22 m | 3.91 m x 4.22 m |
| Second Level | Bathroom | Measurements not available | ||
| Main Level | Great Room | 5.26 m | 4.72 m | 5.26 m x 4.72 m |
| Main Level | Dining Room | 3.61 m | 4.72 m | 3.61 m x 4.72 m |
| Main Level | Eating Area | 3.3 m | 3.23 m | 3.3 m x 3.23 m |
| Main Level | Kitchen | 5.49 m | 3.23 m | 5.49 m x 3.23 m |
| Main Level | Bathroom | Measurements not available |
https://www.realtor.ca/real-estate/28001740/61-broadacre-drive-kitchener
Interested?
Contact us for more information

