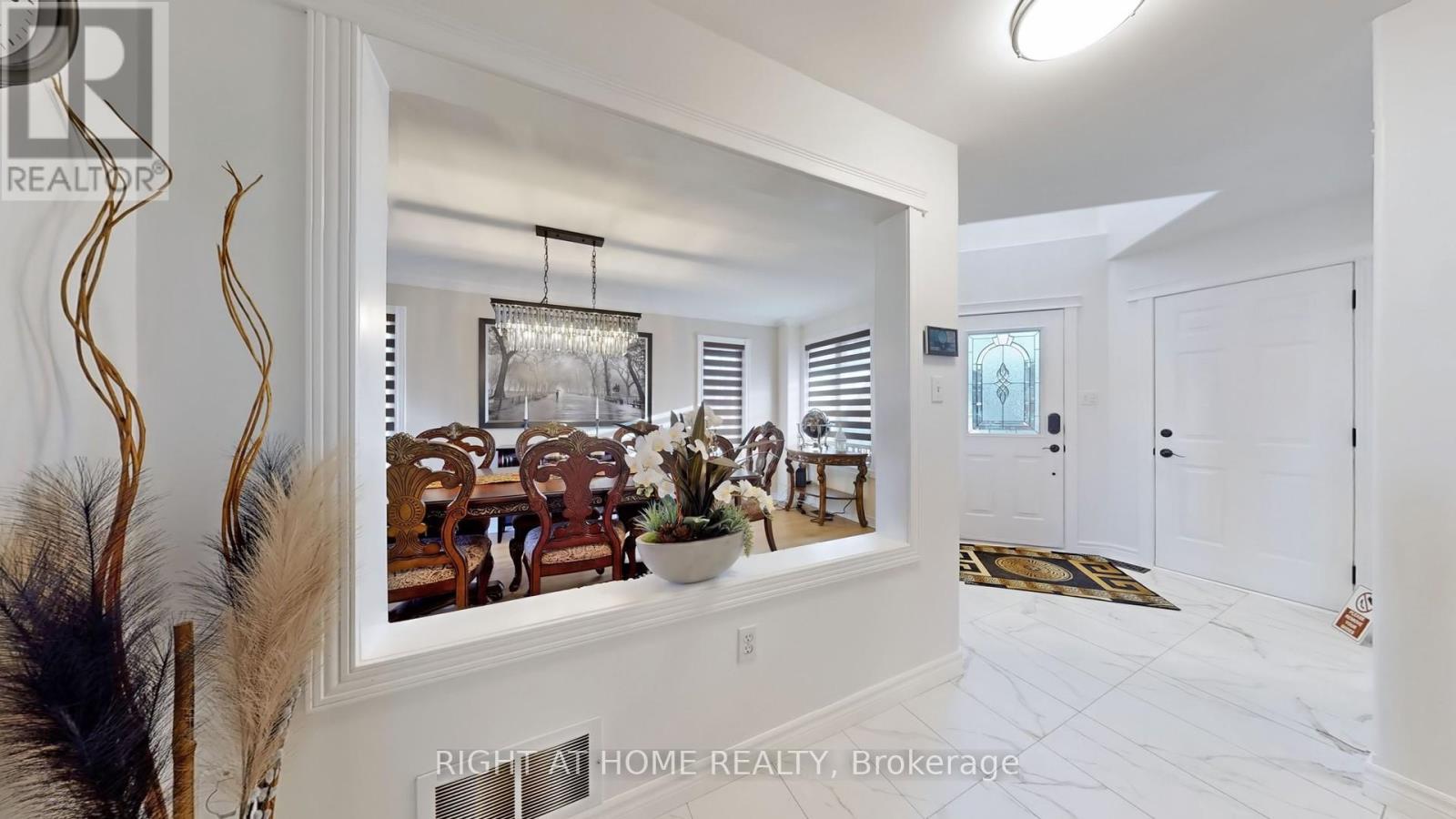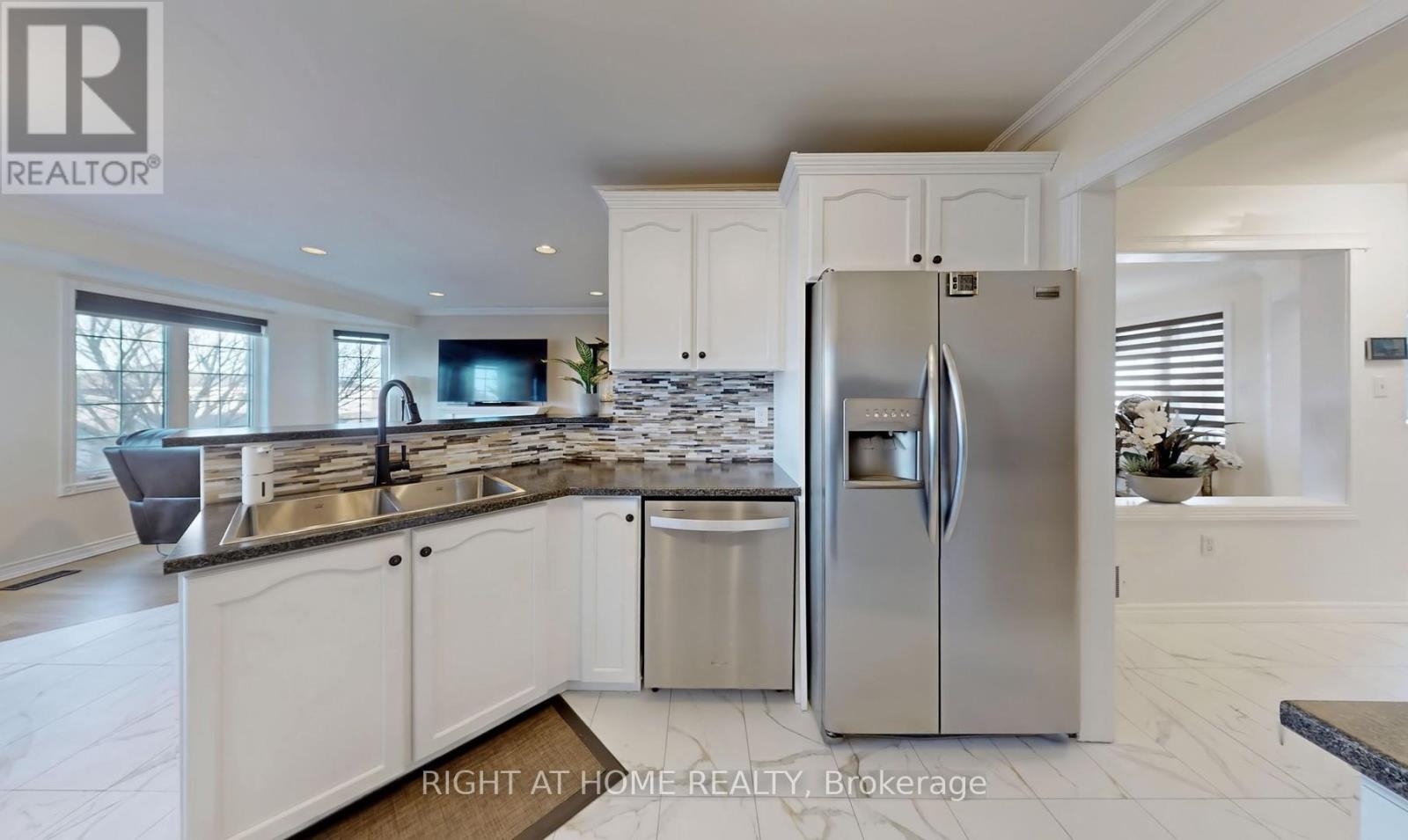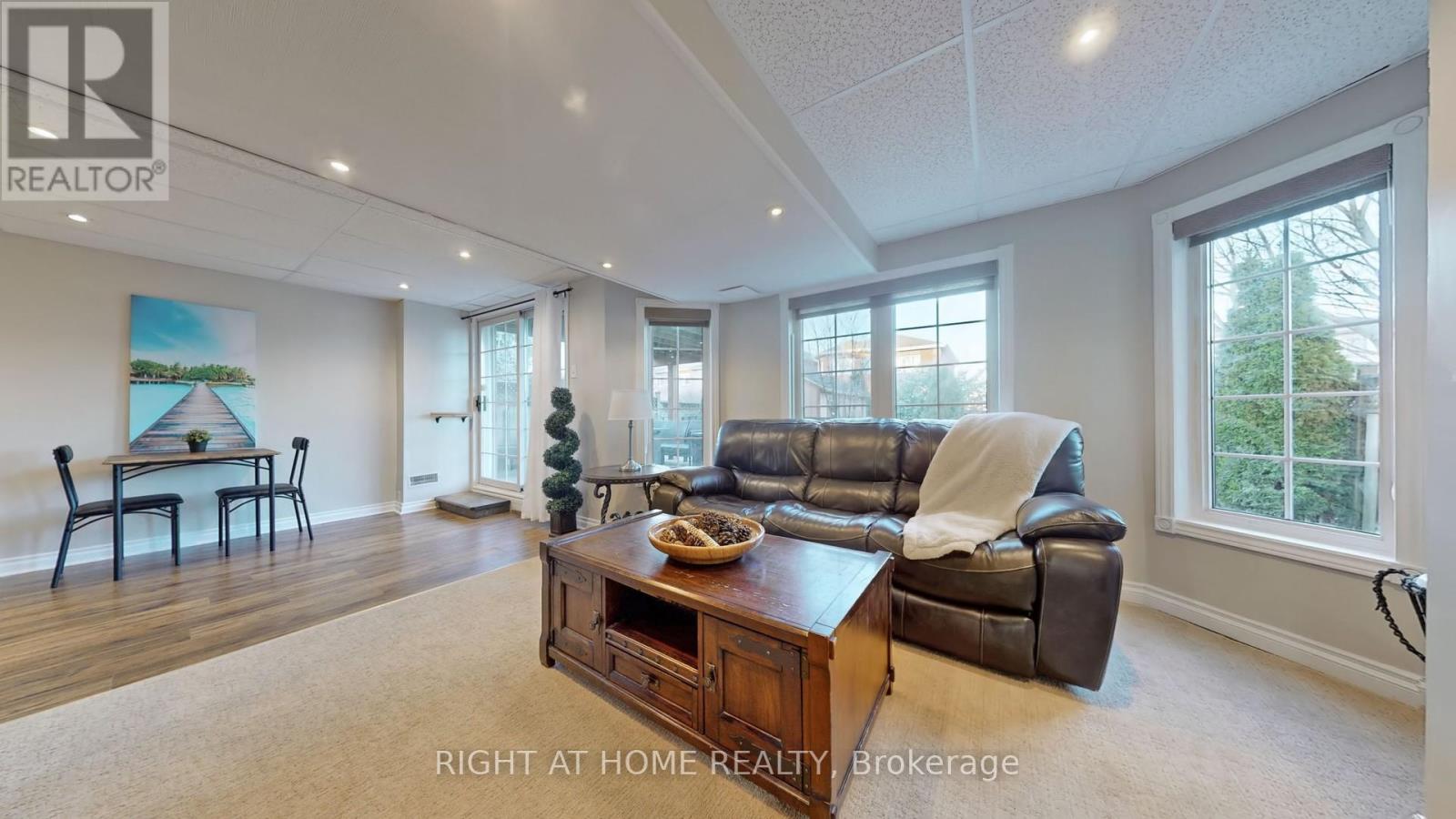4 Bedroom
4 Bathroom
1500 - 2000 sqft
Central Air Conditioning
Forced Air
$995,000
Pride of ownership throughout this property. Beautifully decorated and updated 3+1 Bedrooms, 4 Washrooms, Sun Filled Family Home With Finished walkout Basement with Kitchenette & 1 Bedroom & 3Pc Bath. Hardwood Floors & Smooth Ceilings On The Main Level, Gorgeous Eat In Kitchen With breakfast bar & W/O To Wooden Deck & Backyard, Open Concept Living/Dining Area. Spacious principal rooms with many updates. Renovated Kitchen cabinets, countertops and backsplash (2025), luxury vinyl flooring on 2nd floor (2025), complete renovated ensuite (2024), walkway leading to backyard (2024). Please see the Feature Sheet for the complete list of renovations. Minutes from Elementary/High Schools, Hwy 400, Close To Parks, Public Transit & Shopping. Must see virtual tour. (id:55499)
Property Details
|
MLS® Number
|
N12103072 |
|
Property Type
|
Single Family |
|
Community Name
|
Bradford |
|
Parking Space Total
|
4 |
Building
|
Bathroom Total
|
4 |
|
Bedrooms Above Ground
|
3 |
|
Bedrooms Below Ground
|
1 |
|
Bedrooms Total
|
4 |
|
Appliances
|
Garage Door Opener Remote(s), Central Vacuum, All, Dishwasher, Dryer, Garage Door Opener, Microwave, Hood Fan, Stove, Washer, Water Treatment, Window Coverings, Refrigerator |
|
Basement Development
|
Finished |
|
Basement Features
|
Walk Out |
|
Basement Type
|
N/a (finished) |
|
Construction Style Attachment
|
Link |
|
Cooling Type
|
Central Air Conditioning |
|
Exterior Finish
|
Brick, Vinyl Siding |
|
Flooring Type
|
Hardwood, Ceramic, Vinyl, Carpeted, Laminate |
|
Foundation Type
|
Poured Concrete |
|
Half Bath Total
|
1 |
|
Heating Fuel
|
Natural Gas |
|
Heating Type
|
Forced Air |
|
Stories Total
|
2 |
|
Size Interior
|
1500 - 2000 Sqft |
|
Type
|
House |
|
Utility Water
|
Municipal Water |
Parking
Land
|
Acreage
|
No |
|
Sewer
|
Sanitary Sewer |
|
Size Depth
|
111 Ft ,6 In |
|
Size Frontage
|
29 Ft ,6 In |
|
Size Irregular
|
29.5 X 111.5 Ft |
|
Size Total Text
|
29.5 X 111.5 Ft |
Rooms
| Level |
Type |
Length |
Width |
Dimensions |
|
Second Level |
Primary Bedroom |
5.5 m |
4.52 m |
5.5 m x 4.52 m |
|
Second Level |
Bedroom 2 |
3.88 m |
3.73 m |
3.88 m x 3.73 m |
|
Second Level |
Bedroom 3 |
3.3 m |
3.2 m |
3.3 m x 3.2 m |
|
Basement |
Bedroom |
3.9 m |
3.14 m |
3.9 m x 3.14 m |
|
Basement |
Recreational, Games Room |
4.01 m |
3.78 m |
4.01 m x 3.78 m |
|
Main Level |
Living Room |
5.48 m |
3.2 m |
5.48 m x 3.2 m |
|
Main Level |
Dining Room |
3.52 m |
4.22 m |
3.52 m x 4.22 m |
|
Main Level |
Eating Area |
2.2 m |
2.4 m |
2.2 m x 2.4 m |
|
Main Level |
Kitchen |
3.01 m |
3.65 m |
3.01 m x 3.65 m |
https://www.realtor.ca/real-estate/28213409/61-adams-street-bradford-west-gwillimbury-bradford-bradford


































