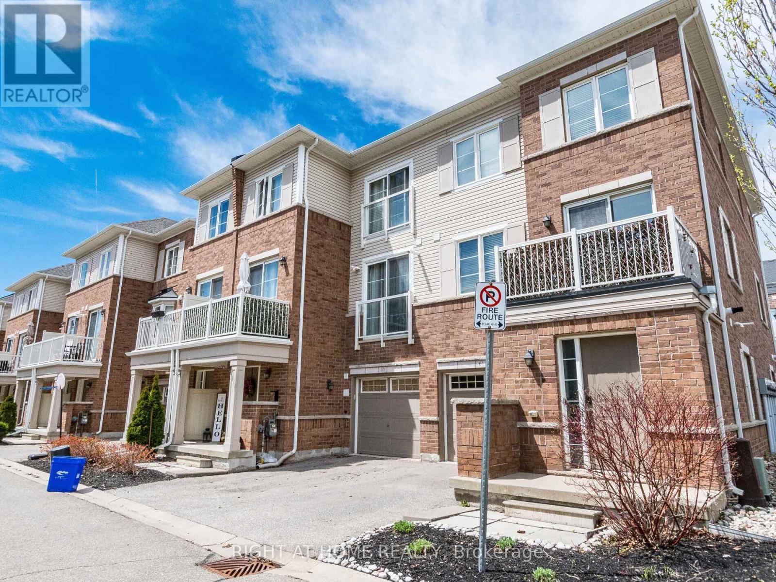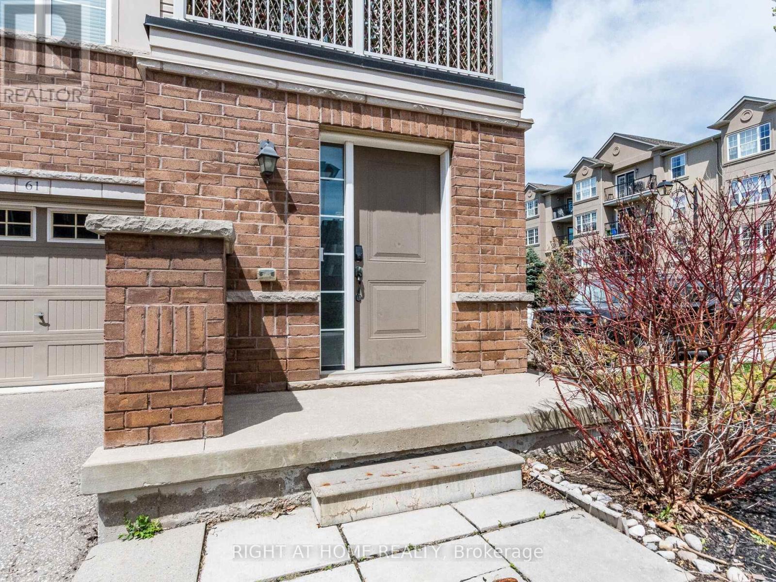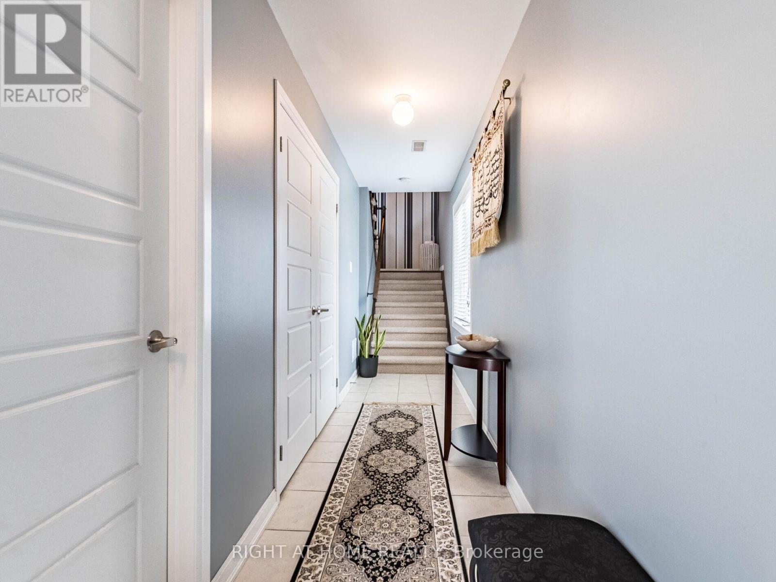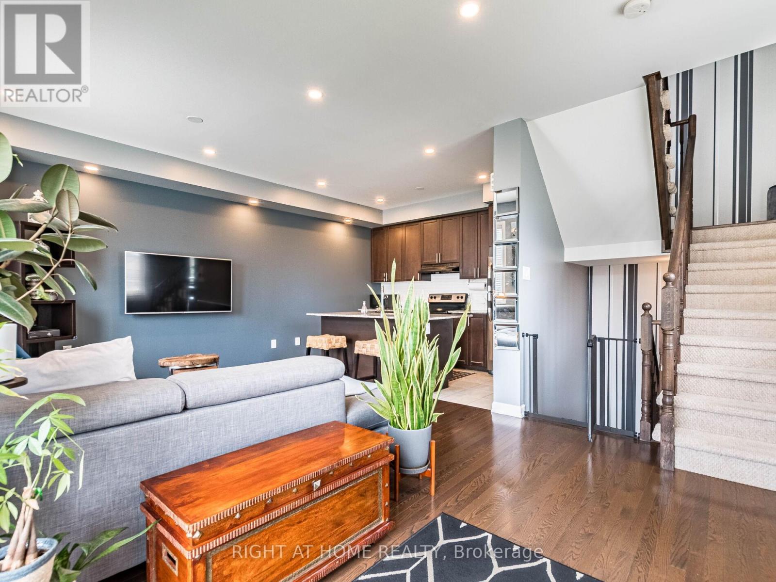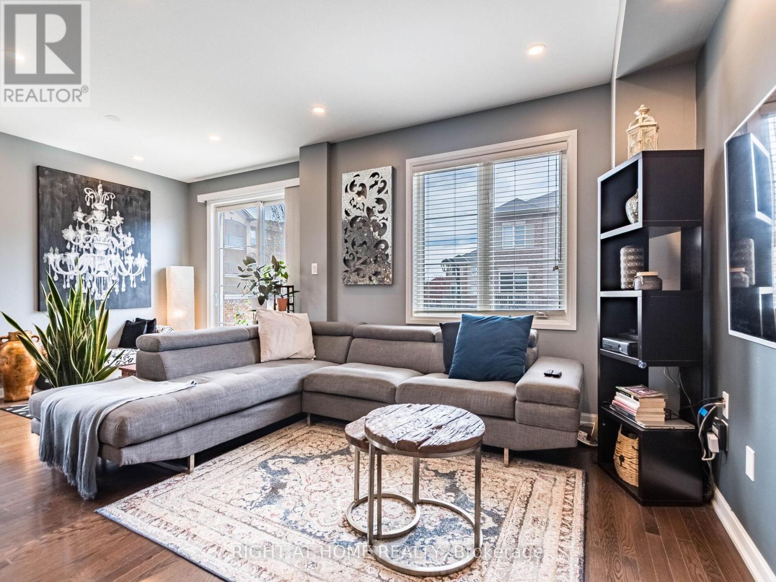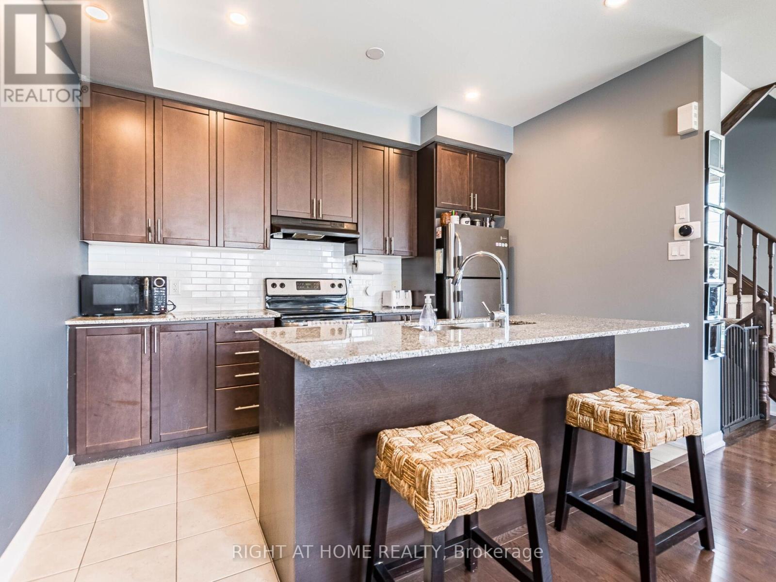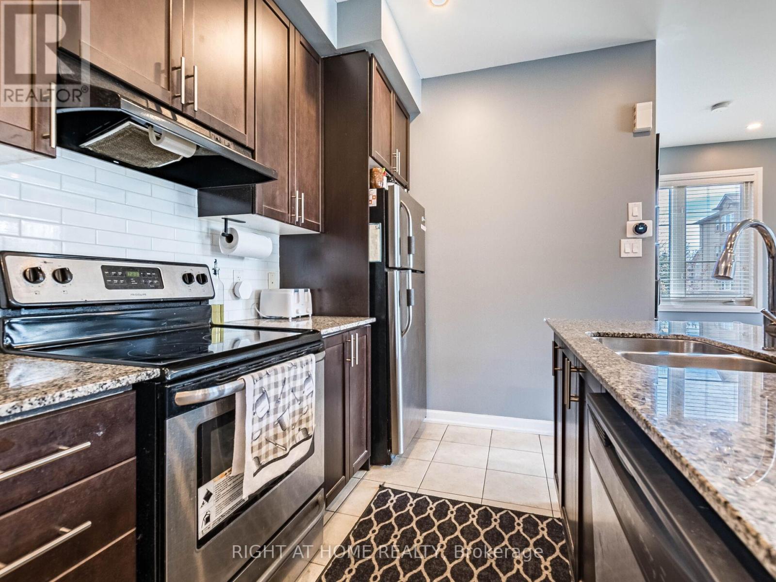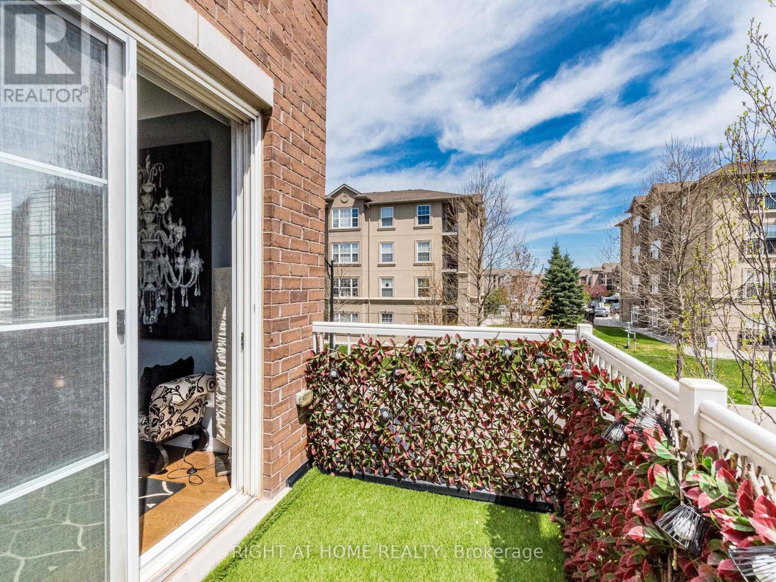61 - 165 Hampshire Way Milton (De Dempsey), Ontario L9T 8M7
2 Bedroom
2 Bathroom
1100 - 1500 sqft
Central Air Conditioning
Forced Air
$799,000Maintenance, Parcel of Tied Land
$98 Monthly
Maintenance, Parcel of Tied Land
$98 MonthlyA Very Bright and Spacious Luxury Corner Unit Town-Home In The Most Sought After Neighborhood In Milton. Hardwood On Main Floor With Stainless Steel Appliances, Granite Counter Top, Subway Tile Back Splash And 9 Ft. Smooth Ceiling Throughout The House. A/C And Rough In For Central Vac. Close To 401, 407, School, Library, Parks, Shopping, Go Train And Public Transit. (id:55499)
Property Details
| MLS® Number | W12118668 |
| Property Type | Single Family |
| Community Name | 1029 - DE Dempsey |
| Parking Space Total | 2 |
Building
| Bathroom Total | 2 |
| Bedrooms Above Ground | 2 |
| Bedrooms Total | 2 |
| Appliances | Dishwasher, Dryer, Stove, Washer, Window Coverings, Refrigerator |
| Construction Style Attachment | Attached |
| Cooling Type | Central Air Conditioning |
| Exterior Finish | Brick |
| Flooring Type | Hardwood, Ceramic, Carpeted |
| Foundation Type | Poured Concrete |
| Half Bath Total | 1 |
| Heating Fuel | Natural Gas |
| Heating Type | Forced Air |
| Stories Total | 3 |
| Size Interior | 1100 - 1500 Sqft |
| Type | Row / Townhouse |
| Utility Water | Municipal Water |
Parking
| Attached Garage | |
| Garage |
Land
| Acreage | No |
| Sewer | Sanitary Sewer |
| Size Depth | 42 Ft |
| Size Frontage | 22 Ft ,10 In |
| Size Irregular | 22.9 X 42 Ft |
| Size Total Text | 22.9 X 42 Ft |
Rooms
| Level | Type | Length | Width | Dimensions |
|---|---|---|---|---|
| Second Level | Living Room | 5.99 m | 3.77 m | 5.99 m x 3.77 m |
| Second Level | Dining Room | 5.99 m | 3.77 m | 5.99 m x 3.77 m |
| Second Level | Kitchen | 3.59 m | 2.4 m | 3.59 m x 2.4 m |
| Third Level | Primary Bedroom | 4.42 m | 3.09 m | 4.42 m x 3.09 m |
| Third Level | Bedroom 2 | 2.8 m | 2.8 m | 2.8 m x 2.8 m |
https://www.realtor.ca/real-estate/28247951/61-165-hampshire-way-milton-de-dempsey-1029-de-dempsey
Interested?
Contact us for more information





